559 ideas para fachadas beigeS con revestimiento de adobe
Filtrar por
Presupuesto
Ordenar por:Popular hoy
161 - 180 de 559 fotos
Artículo 1 de 3
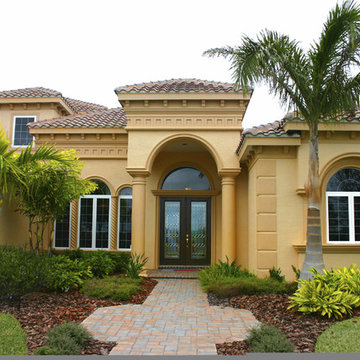
A Mediterranean style home in Calabasas where the homeowner wanted to remodel the interior and create some recreational space for his family and update the five bathrooms and kitchen. A home theater was installed and the kitchen counters were updated with granite counters, stainless steel gas oven, and a beautiful new island for entertaining visitors was installed.
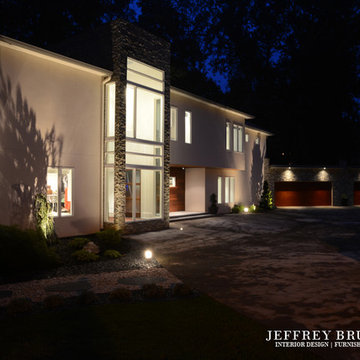
Jeffrey Baker
Modelo de fachada beige contemporánea grande de dos plantas con revestimiento de adobe y tejado a cuatro aguas
Modelo de fachada beige contemporánea grande de dos plantas con revestimiento de adobe y tejado a cuatro aguas
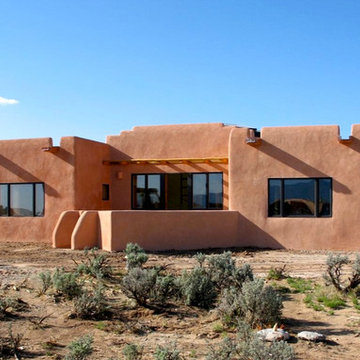
This 2400 sq. ft. home rests at the very beginning of the high mesa just outside of Taos. To the east, the Taos valley is green and verdant fed by rivers and streams that run down from the mountains, and to the west the high sagebrush mesa stretches off to the distant Brazos range.
The house is sited to capture the high mountains to the northeast through the floor to ceiling height corner window off the kitchen/dining room.The main feature of this house is the central Atrium which is an 18 foot adobe octagon topped with a skylight to form an indoor courtyard complete with a fountain. Off of this central space are two offset squares, one to the east and one to the west. The bedrooms and mechanical room are on the west side and the kitchen, dining, living room and an office are on the east side.
The house is a straw bale/adobe hybrid, has custom hand dyed plaster throughout with Talavera Tile in the public spaces and Saltillo Tile in the bedrooms. There is a large kiva fireplace in the living room, and a smaller one occupies a corner in the Master Bedroom. The Master Bathroom is finished in white marble tile. The separate garage is connected to the house with a triangular, arched breezeway with a copper ceiling.
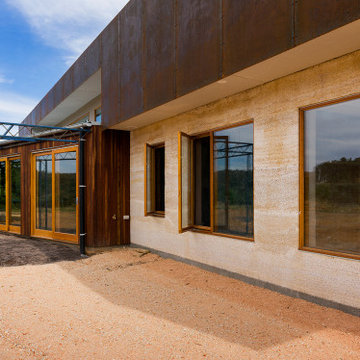
Ejemplo de fachada de casa beige contemporánea de tamaño medio de una planta con revestimiento de adobe, tejado plano y tejado de metal
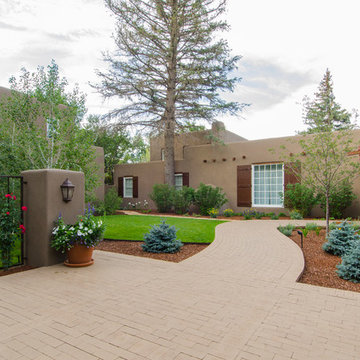
Ejemplo de fachada beige de estilo americano grande de una planta con revestimiento de adobe y tejado plano
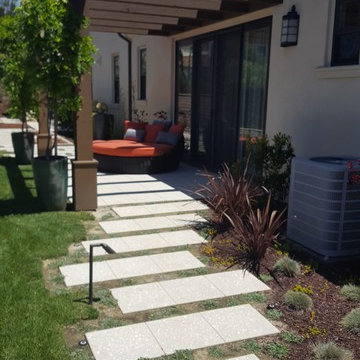
Diseño de fachada de casa beige y marrón tradicional de tamaño medio de una planta con revestimiento de adobe, tejado a dos aguas y tejado de teja de barro
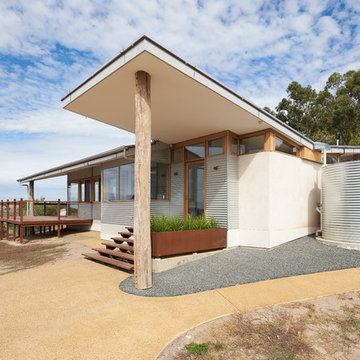
Photography: Studio7A Photography
Diseño de fachada de casa beige contemporánea de tamaño medio de una planta con revestimiento de adobe, tejado a dos aguas y tejado de metal
Diseño de fachada de casa beige contemporánea de tamaño medio de una planta con revestimiento de adobe, tejado a dos aguas y tejado de metal
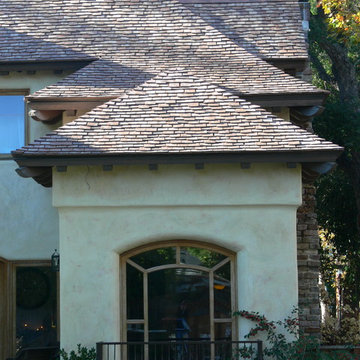
Designed and building supervised by owner.
Tile: Country French in 3 size 2 thickness 3 color blend
This residence sits on the corner of a T junction facing a public park. The color blend of the roof compliments perfectly the soft shades of the stucco and quickly mellowed down so that the house blends perfectly with the established neighborhood.
Residence in Haverford PA (Hilzinger)
Architect: Peter Zimmerman Architects of Berwyn PA
Builder: Griffiths Construction of Chester Springs PA
Roofer Fergus Sweeney LLC of Downingtown PA
This was a re-model and addition to an existing residence. The original roof had been cedar but the architect specified our handmade English tiles. The client wanted a brown roof but did not like a mono dark color so we created this multi shaded roof which met his requirements perfectly. We supplied Arris style hips which allows the roof to fold over at the corners rather than using bulky hip tiles which draw attention to the hips.
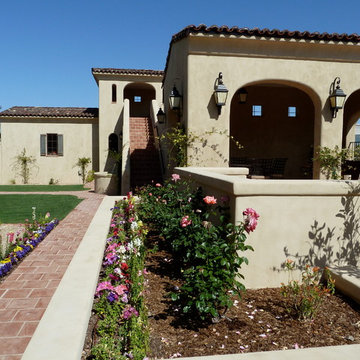
Ejemplo de fachada de casa beige mediterránea grande de dos plantas con revestimiento de adobe, tejado a dos aguas y tejado de teja de barro
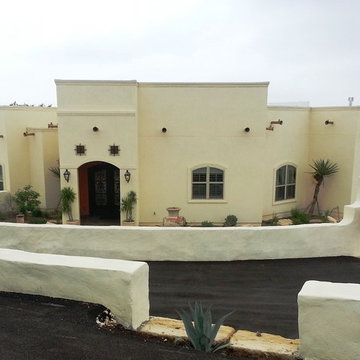
Modelo de fachada de casa beige de estilo americano de tamaño medio de una planta con revestimiento de adobe y tejado plano
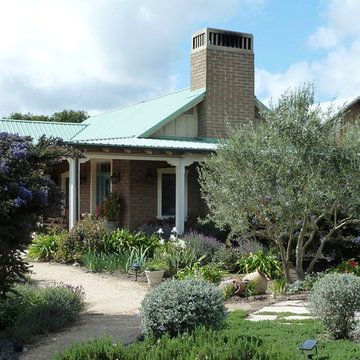
Location: Santa Ynez Valley, CA // Type: New Construction // Architect: Jeremy Roberts, AIA
--
Photos by Erling Pohls
Diseño de fachada beige pequeña de una planta con revestimiento de adobe
Diseño de fachada beige pequeña de una planta con revestimiento de adobe
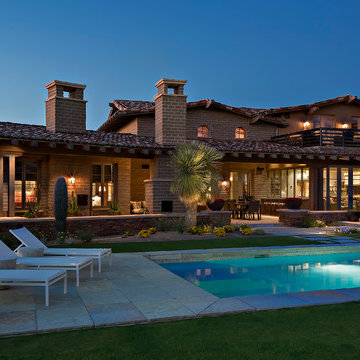
True load bearing adobe structure wiith stone site walls This ranch territorial design includes influences of the Arts & Crafts/Craftsmen style. the two level design make the property very rara to be accomplished in adobe. Thompson Photographic.com
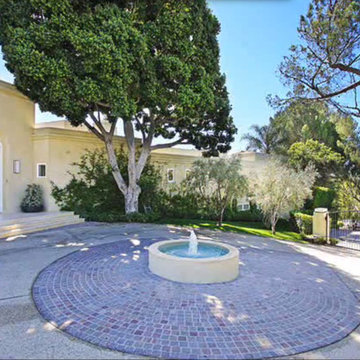
Ejemplo de fachada beige actual grande de dos plantas con revestimiento de adobe
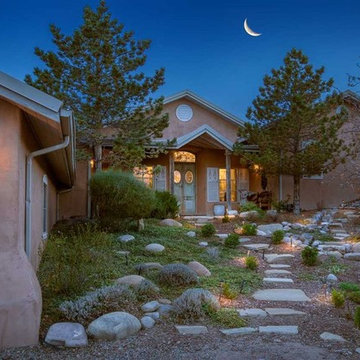
Imagen de fachada de casa beige de estilo americano de tamaño medio de dos plantas con revestimiento de adobe, tejado plano y tejado de metal
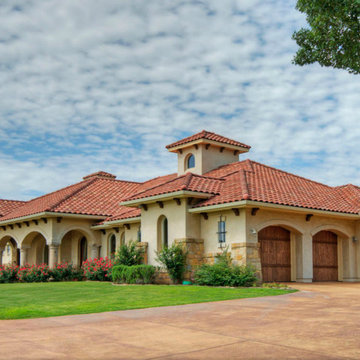
Mediterranean - Hacienda - Ranch
Modelo de fachada beige mediterránea extra grande de una planta con revestimiento de adobe y tejado a cuatro aguas
Modelo de fachada beige mediterránea extra grande de una planta con revestimiento de adobe y tejado a cuatro aguas
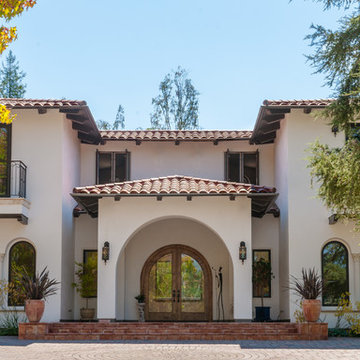
Imagen de fachada beige mediterránea extra grande de dos plantas con revestimiento de adobe y tejado a cuatro aguas
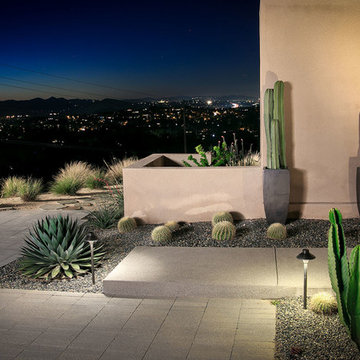
The majestic green cacti stand at attention like soldiers at the entryway to greet incoming guests.
Imagen de fachada de casa beige moderna grande de una planta con revestimiento de adobe, tejado de un solo tendido y tejado de teja de madera
Imagen de fachada de casa beige moderna grande de una planta con revestimiento de adobe, tejado de un solo tendido y tejado de teja de madera
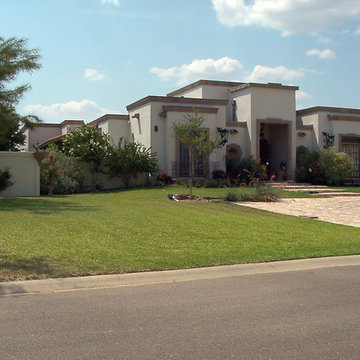
Residence in Laredo Texas
Modelo de fachada beige de estilo americano de tamaño medio de dos plantas con revestimiento de adobe y tejado a cuatro aguas
Modelo de fachada beige de estilo americano de tamaño medio de dos plantas con revestimiento de adobe y tejado a cuatro aguas
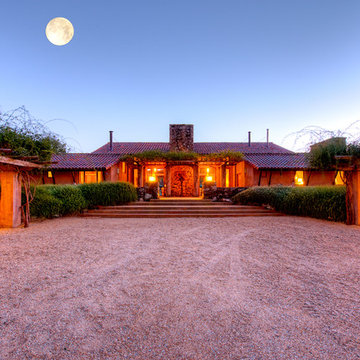
The magnificent Casey Flat Ranch Guinda CA consists of 5,284.43 acres in the Capay Valley and abuts the eastern border of Napa Valley, 90 minutes from San Francisco.
There are 24 acres of vineyard, a grass-fed Longhorn cattle herd (with 95 pairs), significant 6-mile private road and access infrastructure, a beautiful ~5,000 square foot main house, a pool, a guest house, a manager's house, a bunkhouse and a "honeymoon cottage" with total accommodation for up to 30 people.
Agriculture improvements include barn, corral, hay barn, 2 vineyard buildings, self-sustaining solar grid and 6 water wells, all managed by full time Ranch Manager and Vineyard Manager.The climate at the ranch is similar to northern St. Helena with diurnal temperature fluctuations up to 40 degrees of warm days, mild nights and plenty of sunshine - perfect weather for both Bordeaux and Rhone varieties. The vineyard produces grapes for wines under 2 brands: "Casey Flat Ranch" and "Open Range" varietals produced include Cabernet Sauvignon, Cabernet Franc, Syrah, Grenache, Mourvedre, Sauvignon Blanc and Viognier.
There is expansion opportunity of additional vineyards to more than 80 incremental acres and an additional 50-100 acres for potential agricultural business of walnuts, olives and other products.
Casey Flat Ranch brand longhorns offer a differentiated beef delight to families with ranch-to-table program of lean, superior-taste "Coddled Cattle". Other income opportunities include resort-retreat usage for Bay Area individuals and corporations as a hunting lodge, horse-riding ranch, or elite conference-retreat.
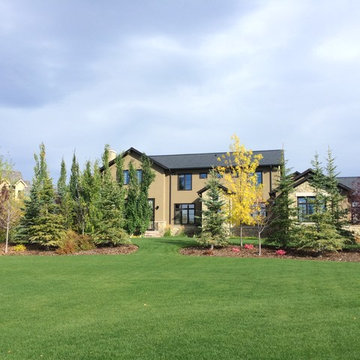
Doug Cabral, Outer Edges Inc.
Foto de fachada beige clásica de dos plantas con revestimiento de adobe y tejado a dos aguas
Foto de fachada beige clásica de dos plantas con revestimiento de adobe y tejado a dos aguas
559 ideas para fachadas beigeS con revestimiento de adobe
9