84.479 ideas para fachadas beigeS
Ordenar por:Popular hoy
101 - 120 de 84.479 fotos
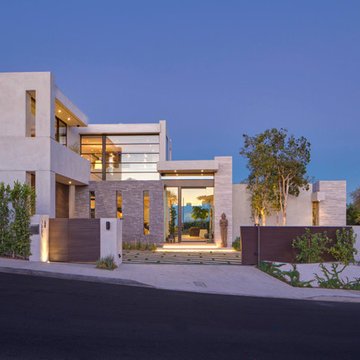
Nick Springett Photography
Foto de fachada de casa beige actual extra grande de dos plantas con revestimiento de piedra y tejado plano
Foto de fachada de casa beige actual extra grande de dos plantas con revestimiento de piedra y tejado plano

Featuring a spectacular view of the Bitterroot Mountains, this home is custom-tailored to meet the needs of our client and their growing family. On the main floor, the white oak floors integrate the great room, kitchen, and dining room to make up a grand living space. The lower level contains the family/entertainment room, additional bedrooms, and additional spaces that will be available for the homeowners to adapt as needed in the future.
Photography by Flori Engbrecht
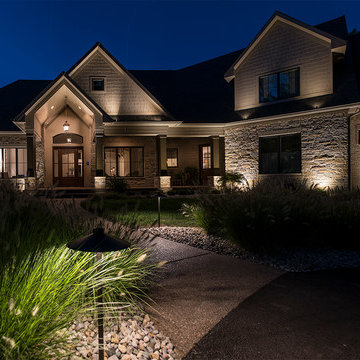
This project included the lighting of a wide rambling, single story ranch home on some acreage. The primary focus of the projects was the illumination of the homes architecture and some key illumination on the large trees around the home. Ground based up lighting was used to light the columns of the home, while small accent lights we added to the second floor gutter line to add a kiss of light to the gables and dormers.
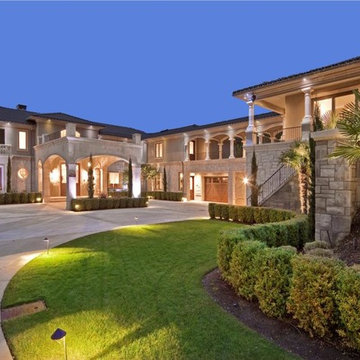
Ejemplo de fachada beige mediterránea extra grande de dos plantas con revestimiento de estuco y tejado a cuatro aguas
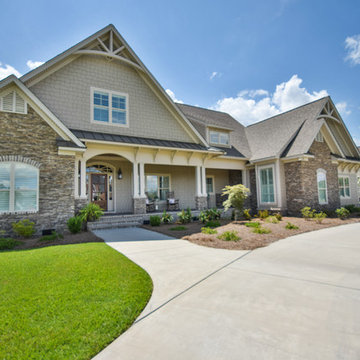
Imagen de fachada de casa beige de estilo americano grande de dos plantas con revestimientos combinados
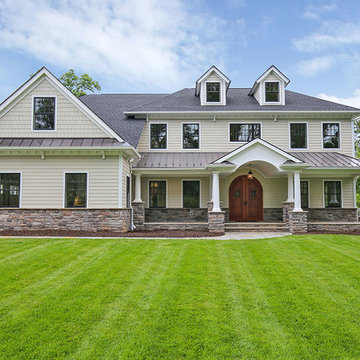
Diseño de fachada beige clásica renovada grande de tres plantas con revestimiento de vinilo y tejado a cuatro aguas

Ejemplo de fachada de casa beige exótica extra grande de dos plantas con revestimientos combinados, tejado a cuatro aguas y tejado de teja de barro
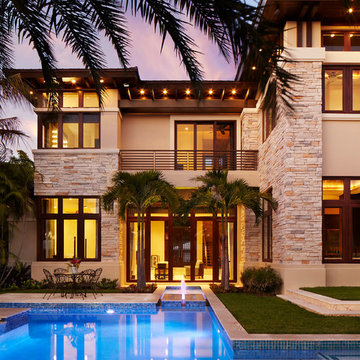
Ejemplo de fachada beige contemporánea grande de dos plantas con revestimiento de piedra y tejado a cuatro aguas
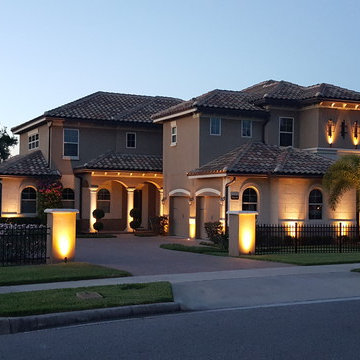
Imagen de fachada beige marinera grande de dos plantas con revestimientos combinados y tejado a la holandesa
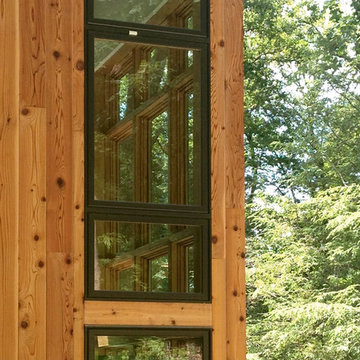
The neighborhood has a consistent design format of long, sloped roofs, and metal-framed windows that have minimal bulk and maximum glass area.
Diseño de fachada beige contemporánea grande de dos plantas con revestimiento de madera
Diseño de fachada beige contemporánea grande de dos plantas con revestimiento de madera
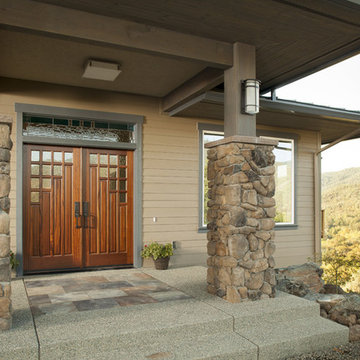
Foto de fachada beige de estilo americano grande de dos plantas con revestimiento de madera

Foto de fachada beige actual extra grande a niveles con tejado plano y revestimientos combinados
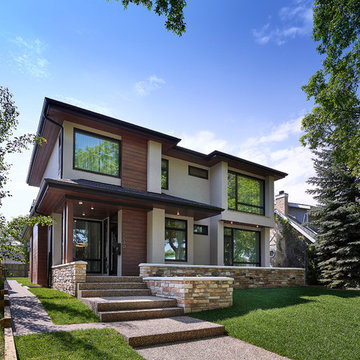
Holmes Approved Home
Modelo de fachada beige contemporánea grande de dos plantas con revestimiento de madera y tejado plano
Modelo de fachada beige contemporánea grande de dos plantas con revestimiento de madera y tejado plano
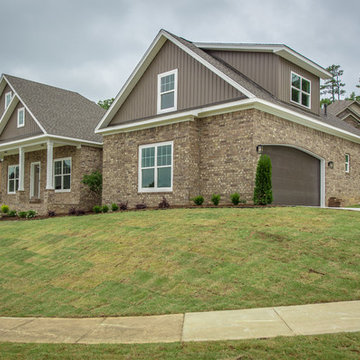
Foto de fachada beige de estilo americano de tamaño medio de dos plantas con revestimiento de ladrillo y tejado a dos aguas
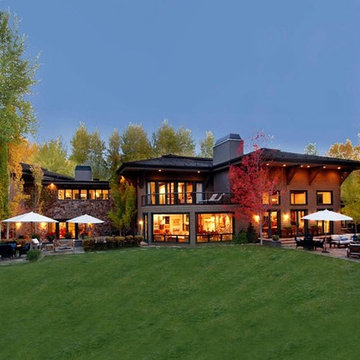
Ejemplo de fachada de casa beige contemporánea extra grande de dos plantas con revestimiento de piedra, tejado a cuatro aguas y tejado de teja de madera
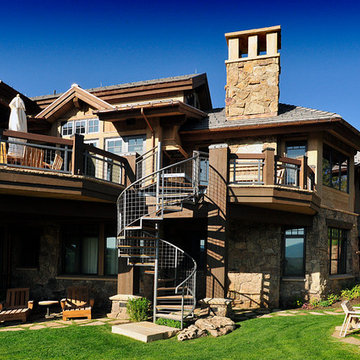
Modelo de fachada de casa beige actual extra grande de dos plantas con revestimiento de piedra y tejado a cuatro aguas
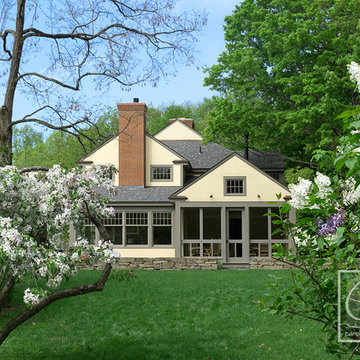
Carolyn Bates Photography, Redmond Interior Design, Haynes & Garthwaite Architects, Shepard Butler Landscape Architecture
Foto de fachada beige clásica grande de dos plantas con revestimiento de madera y tejado a dos aguas
Foto de fachada beige clásica grande de dos plantas con revestimiento de madera y tejado a dos aguas
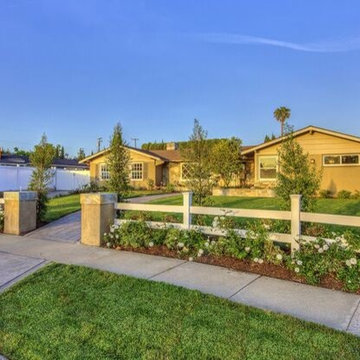
When purchased, the home was in severe disrepair. The yard was dirt and most of the trees were near dead. The exterior was completely repainted, with new windows, shutters, siding, landscaping and hardscaping. The horserail fence defines the space with out blocking the home. Tall side yard fences create total privacy in the back yard. The garage was built in the back corner of the home.
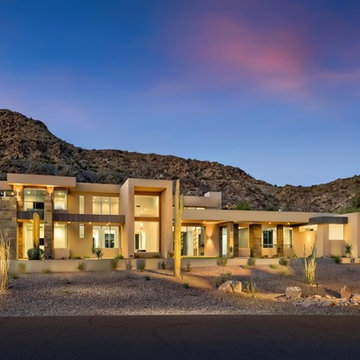
The unique opportunity and challenge for the Joshua Tree project was to enable the architecture to prioritize views. Set in the valley between Mummy and Camelback mountains, two iconic landforms located in Paradise Valley, Arizona, this lot “has it all” regarding views. The challenge was answered with what we refer to as the desert pavilion.
This highly penetrated piece of architecture carefully maintains a one-room deep composition. This allows each space to leverage the majestic mountain views. The material palette is executed in a panelized massing composition. The home, spawned from mid-century modern DNA, opens seamlessly to exterior living spaces providing for the ultimate in indoor/outdoor living.
Project Details:
Architecture: Drewett Works, Scottsdale, AZ // C.P. Drewett, AIA, NCARB // www.drewettworks.com
Builder: Bedbrock Developers, Paradise Valley, AZ // http://www.bedbrock.com
Interior Designer: Est Est, Scottsdale, AZ // http://www.estestinc.com
Photographer: Michael Duerinckx, Phoenix, AZ // www.inckx.com
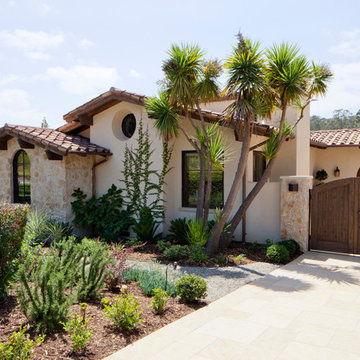
Richard Perlstein, Jared Polsky
Diseño de fachada beige mediterránea de tamaño medio de una planta con revestimientos combinados y tejado a dos aguas
Diseño de fachada beige mediterránea de tamaño medio de una planta con revestimientos combinados y tejado a dos aguas
84.479 ideas para fachadas beigeS
6