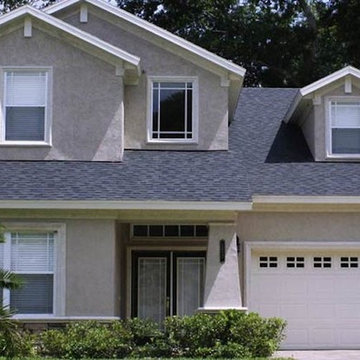1.716 ideas para fachadas beigeS con revestimiento de hormigón
Filtrar por
Presupuesto
Ordenar por:Popular hoy
1 - 20 de 1716 fotos
Artículo 1 de 3
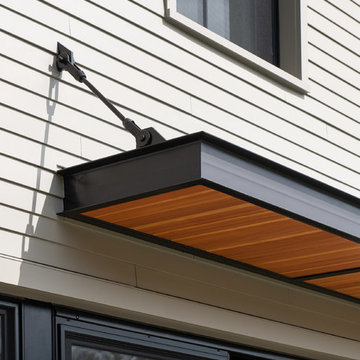
Ryan Bent Photography
Foto de fachada de casa beige campestre de tamaño medio de tres plantas con revestimiento de hormigón, tejado a dos aguas y tejado de metal
Foto de fachada de casa beige campestre de tamaño medio de tres plantas con revestimiento de hormigón, tejado a dos aguas y tejado de metal

Vue extérieure de la maison
Modelo de fachada de casa pareada beige actual de tamaño medio de tres plantas con revestimiento de hormigón, tejado a dos aguas y tejado de teja de barro
Modelo de fachada de casa pareada beige actual de tamaño medio de tres plantas con revestimiento de hormigón, tejado a dos aguas y tejado de teja de barro
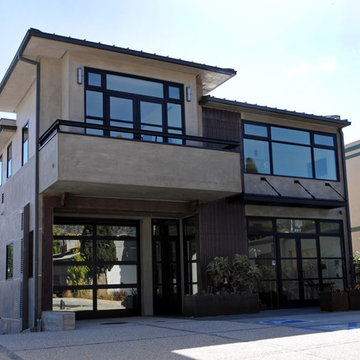
Modelo de fachada beige actual de tamaño medio de dos plantas con revestimiento de hormigón y tejado plano

Foto de fachada de piso beige minimalista de tamaño medio con revestimiento de hormigón y tejado plano
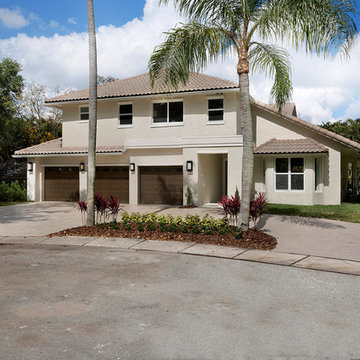
Architectural photography by ibi designs
Diseño de fachada de casa beige extra grande de dos plantas con revestimiento de hormigón, tejado a cuatro aguas y tejado de teja de barro
Diseño de fachada de casa beige extra grande de dos plantas con revestimiento de hormigón, tejado a cuatro aguas y tejado de teja de barro

This dramatic facade evokes a sense of Hollywood glamour.
Diseño de fachada de casa beige vintage grande de dos plantas con revestimiento de hormigón
Diseño de fachada de casa beige vintage grande de dos plantas con revestimiento de hormigón
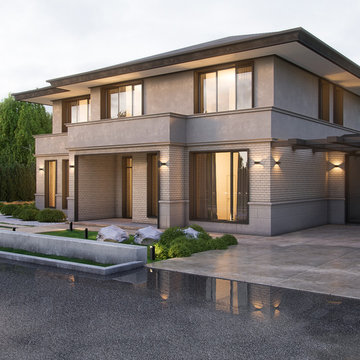
Modelo de fachada beige contemporánea grande de dos plantas con revestimiento de hormigón
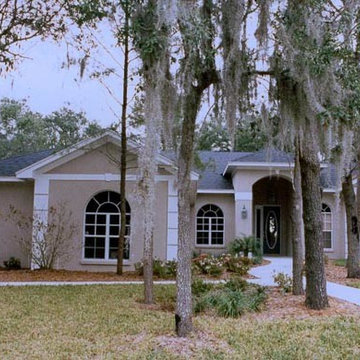
Ejemplo de fachada beige contemporánea grande de una planta con revestimiento de hormigón
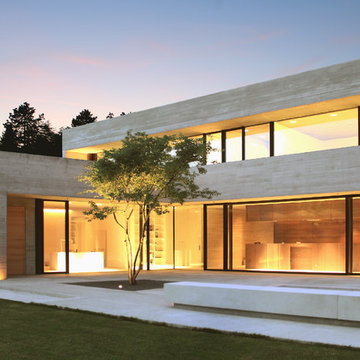
Ejemplo de fachada de casa beige minimalista grande de dos plantas con tejado plano y revestimiento de hormigón
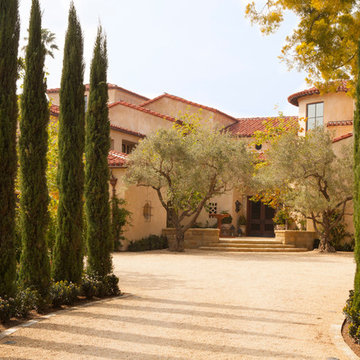
Ejemplo de fachada beige mediterránea extra grande de tres plantas con revestimiento de hormigón y tejado a cuatro aguas

The beautiful redwood front porch with a lighted hidden trim detail on the step provide a welcoming entryway to the home.
Golden Visions Design
Santa Cruz, CA 95062
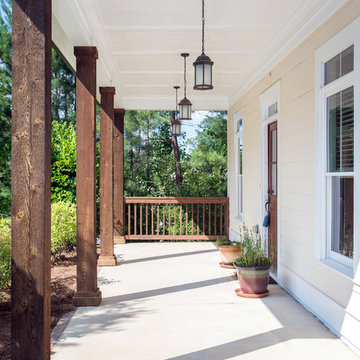
Modelo de fachada beige de estilo americano de tamaño medio de dos plantas con revestimiento de hormigón y tejado a dos aguas
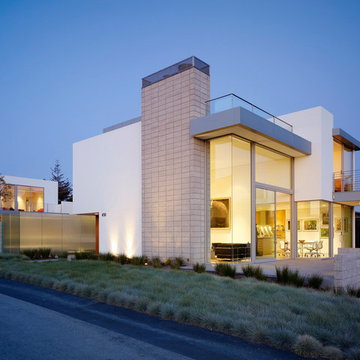
The entire composition is tied together by a rich and elegant material palette that includes steel-troweled stucco, exposed concrete block, stainless steel railings, walnut millwork, cast glass partitions and Rheinzink. (Photo: Matthew Millman)
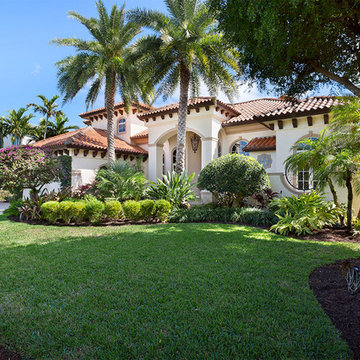
Rear Exterior
Modelo de fachada de casa beige mediterránea de tamaño medio de dos plantas con revestimiento de hormigón, tejado a cuatro aguas y tejado de teja de madera
Modelo de fachada de casa beige mediterránea de tamaño medio de dos plantas con revestimiento de hormigón, tejado a cuatro aguas y tejado de teja de madera
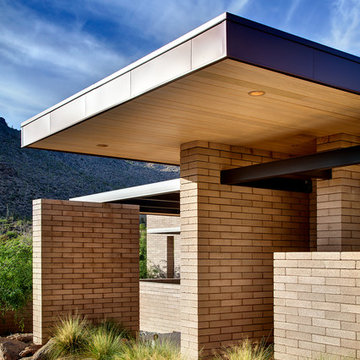
William Lesch Photography
Foto de fachada beige minimalista de tamaño medio de una planta con revestimiento de hormigón
Foto de fachada beige minimalista de tamaño medio de una planta con revestimiento de hormigón
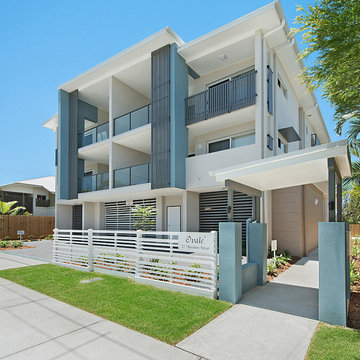
3-level boutique apartment building comprising
One ground floor 3-bedroom and
Eight 2-bedroom generously sized luxury apartments.
Modelo de fachada de piso beige contemporánea de tamaño medio de tres plantas con revestimiento de hormigón, tejado plano y tejado de metal
Modelo de fachada de piso beige contemporánea de tamaño medio de tres plantas con revestimiento de hormigón, tejado plano y tejado de metal
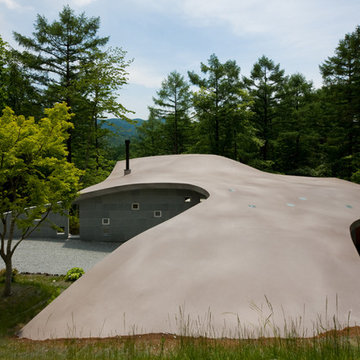
Ejemplo de fachada de casa beige contemporánea extra grande de dos plantas con revestimiento de hormigón y tejado de un solo tendido
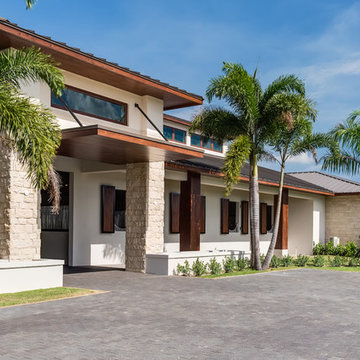
Andy Frame Photography
Imagen de fachada de casa beige actual grande de una planta con revestimiento de hormigón, tejado a cuatro aguas y tejado de metal
Imagen de fachada de casa beige actual grande de una planta con revestimiento de hormigón, tejado a cuatro aguas y tejado de metal
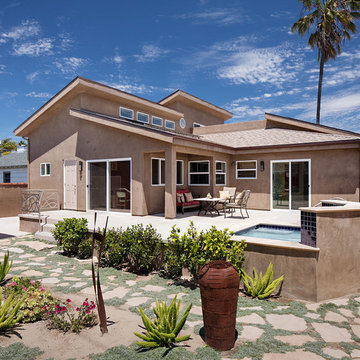
Imagen de fachada de casa beige contemporánea de tamaño medio de dos plantas con revestimiento de hormigón, tejado de un solo tendido y tejado de teja de madera
1.716 ideas para fachadas beigeS con revestimiento de hormigón
1
