422 ideas para fachadas azules con panel y listón
Filtrar por
Presupuesto
Ordenar por:Popular hoy
1 - 20 de 422 fotos
Artículo 1 de 3

Tri-Level with mountain views
Modelo de fachada de casa azul y marrón tradicional renovada de tamaño medio a niveles con revestimiento de vinilo, tejado a dos aguas, tejado de teja de madera y panel y listón
Modelo de fachada de casa azul y marrón tradicional renovada de tamaño medio a niveles con revestimiento de vinilo, tejado a dos aguas, tejado de teja de madera y panel y listón

This was the another opportunity to work with one of our favorite clients on one of her projects. This time she wanted to completely revamp a recently purchased revenue property and convert it to a legal three-suiter maximizing rental income in a prime rental area close to NAIT. The mid-fifties semi-bungalow was in quite poor condition, so it was a challenging opportunity to address the various structural deficiencies while keeping the project at a reasonable budget. We gutted and opened up all three floors, removed a poorly constructed rear addition, and created three comfortable suites on the three separate floors. Compare the before and after pictures - a complete transformation!
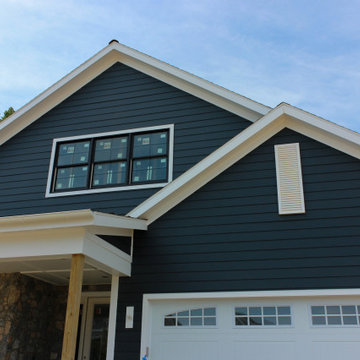
Modelo de fachada de casa azul campestre de dos plantas con tejado de teja de madera y panel y listón
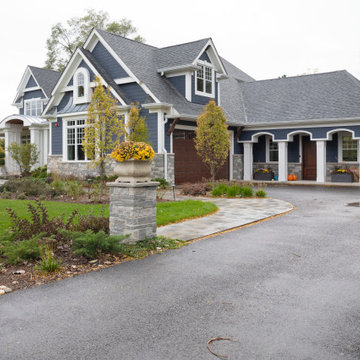
Modelo de fachada de casa azul y negra de dos plantas con revestimientos combinados, tejado a dos aguas, tejado de teja de madera y panel y listón
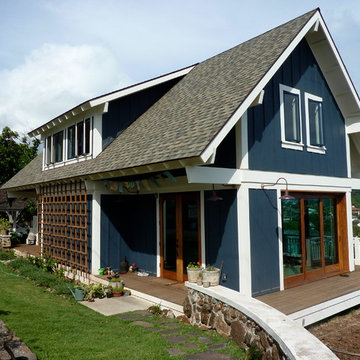
Diseño de fachada de casa azul y gris de estilo americano de tamaño medio de dos plantas con revestimiento de madera, tejado a dos aguas, tejado de teja de madera y panel y listón
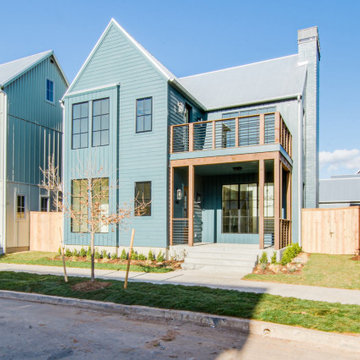
Built on a unique shaped lot our Wheeler Home hosts a large courtyard and a primary suite on the main level. At 2,400 sq ft, 3 bedrooms, and 2.5 baths the floor plan includes; open concept living, dining, and kitchen, a small office off the front of the home, a detached two car garage, and lots of indoor-outdoor space for a small city lot. This plan also includes a third floor bonus room that could be finished at a later date. We worked within the Developer and Neighborhood Specifications. The plans are now a part of the Wheeler District Portfolio in Downtown OKC.
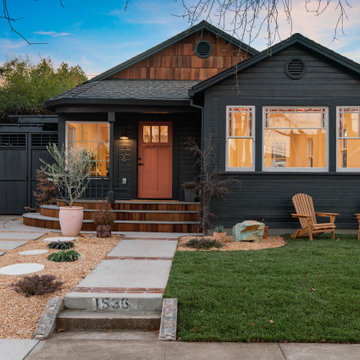
Ejemplo de fachada de casa azul y gris de estilo americano de tamaño medio de una planta con revestimiento de madera, tejado a dos aguas, tejado de teja de madera y panel y listón
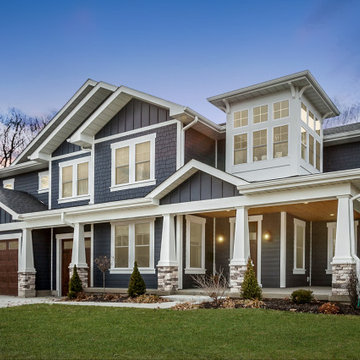
This custom craftsman charmer in historic Kirkwood, MO was built for a growing family. Energy-efficient and with exceedingly healthy indoor air quality, this home preserves the character and charm of this beloved historic suburb of St Louis, MO.
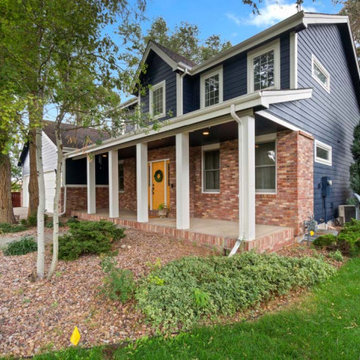
Foto de fachada de casa azul y negra contemporánea grande de tres plantas con revestimiento de ladrillo y panel y listón
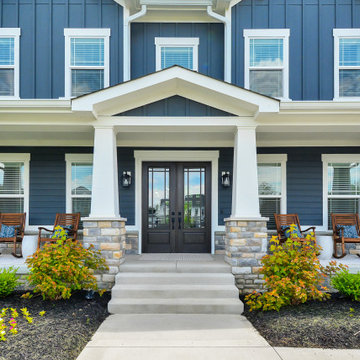
Imagen de fachada de casa azul tradicional de tamaño medio de dos plantas con revestimiento de aglomerado de cemento, tejado a dos aguas, tejado de teja de madera y panel y listón
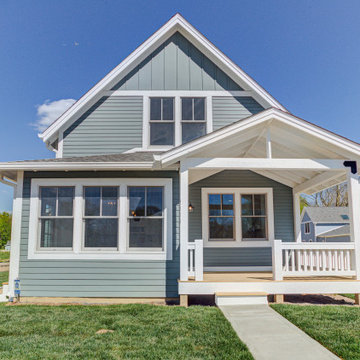
Designed by renowned architect Ross Chapin, the Madison Cottage Home is the epitome of cottage comfort. This three-bedroom, two-bath cottage features an open floorplan connecting the kitchen, dining, and living spaces.
Functioning as a semi-private outdoor room, the front porch is the perfect spot to read a book, catch up with neighbors, or enjoy a family dinner.
Upstairs you'll find two additional bedrooms with large walk-in closets, vaulted ceilings, and oodles of natural light pouring through oversized windows and skylights.
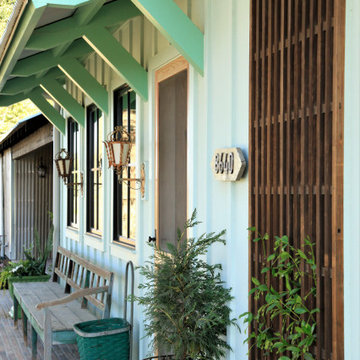
Santa Rosa Rd Cottage, Farm Stand & Breezeway // Location: Buellton, CA // Type: Remodel & New Construction. Cottage is new construction. Farm stand and breezeway are renovated. // Architect: HxH Architects
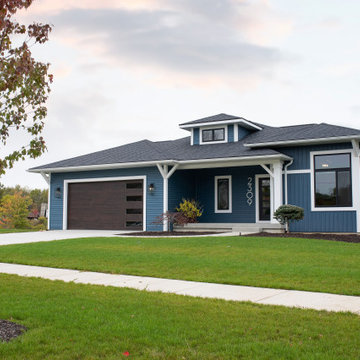
Designing a contemporary exterior to this ranch allowed this home to have unique features, like an 11' ceiling in the office, and bring a new face to the community. Kate, owner of Embassy Design, did an amazing job transitioning that contemporary exterior to interior elements that add character and visual interest to the spaces inside. Custom, amish cabinetry is used throughout the kitchen and subtle trim details and tile selections make this home's finish beautiful.

Modelo de fachada de casa azul y negra minimalista de tamaño medio de una planta con revestimientos combinados, tejado de un solo tendido, tejado de teja de madera y panel y listón
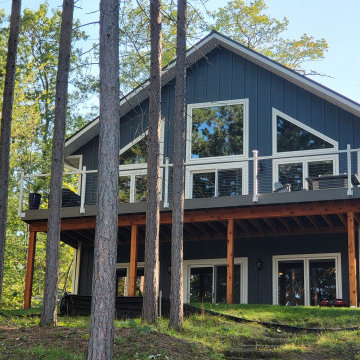
ake a break and enjoy the views in this beautiful cabin in the woods overlooking a beautiful lake in Wisconsin. The Cascade board and batten complement the waters below, while the Smoky Ash Staggered Shakes with RigidStack add a neutral-tone to round out this stunning exterior.
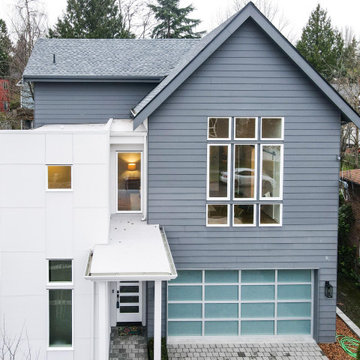
Select a serene and regal blue-white for your siding to create a light and airy look ??. You won't have to worry about fading, and you'll be able to choose between a conventional and whimsical style ?? Only here at TOV Siding ?
.
.
#homerenovation #houserenovation #bluehouse #bluewhite #homeexterior #houseexterior #exteriorrenovation #bluehome #renovationhouse #exteriorhome #renovation #exterior #blueandwhite #housetohome #homerenovations #whiteandblue #thewhitehouse #makingahouseahome #myhouseandhome
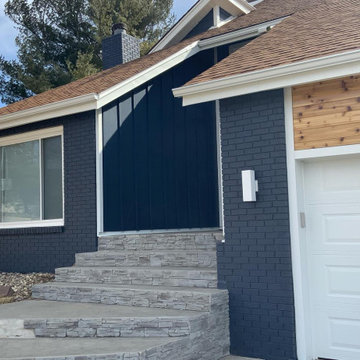
James Hardie / Deep Ocean w Arctic White Trim and Cedar Accent
Modelo de fachada azul con revestimiento de aglomerado de cemento y panel y listón
Modelo de fachada azul con revestimiento de aglomerado de cemento y panel y listón
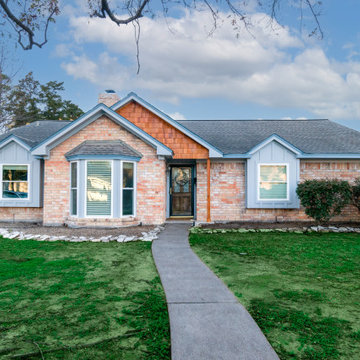
This project started because the client was getting new windows. We installed board and batten on the front with an accent of cedar shake and new cedarmill Hardie siding everywhere except the garage. We aslo install new fascia on the front of the house for esthetics, but the rest of the house was pretty solid so we left it alone. We then finished the project with two tone Sherwin Williams Emerald paint.
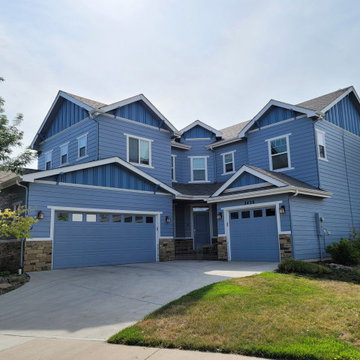
Foto de fachada de casa azul y gris de estilo americano de tamaño medio de dos plantas con revestimiento de madera, tejado a dos aguas, tejado de teja de madera y panel y listón
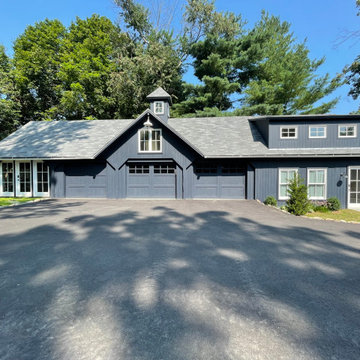
Diseño de fachada de casa azul y gris de estilo de casa de campo de tamaño medio de dos plantas con revestimiento de madera, tejado a dos aguas, tejado de varios materiales y panel y listón
422 ideas para fachadas azules con panel y listón
1