159 ideas para fachadas azules con tejado a dos aguas
Filtrar por
Presupuesto
Ordenar por:Popular hoy
61 - 80 de 159 fotos
Artículo 1 de 3
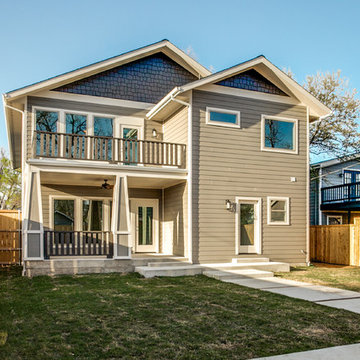
Imagen de fachada de casa multicolor y azul de estilo americano grande de dos plantas con revestimientos combinados, tejado a dos aguas, tejado de teja de madera y teja
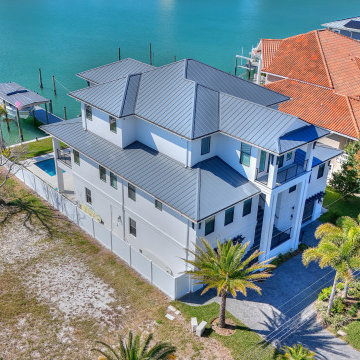
Dream Coast Builders brings your coastal dreams to life in the picturesque setting of 33756, Clearwater, FL. Specializing in custom homes and general contracting, we infuse every project with meticulous attention to detail and a commitment to quality craftsmanship. Picture your home under a blue sky, adorned with a charming blue wooden roof and illuminated by elegant ceiling lights. Our expertise extends from concrete flooring to glass windows, seamlessly integrating indoor and outdoor spaces. With lush green grass and palm trees swaying in the breeze, our designs embrace the natural beauty of the Clearwater landscape. Whether you're envisioning captivating home additions or innovative interior ideas, we're here to make your dreams a reality. From serene lakeside retreats to vibrant urban dwellings in Tampa, our remodeling services and ideas cater to your unique lifestyle. With steel grills for added security and window blinds and shutters to enhance privacy, every detail is carefully considered. Welcome to your dream coastal home, where gable roofs and white walls exude timeless charm, and every corner reflects your style. Let Dream Coast Builders create your perfect sanctuary amidst the beauty of Clearwater's yard areas and tree-lined streets.
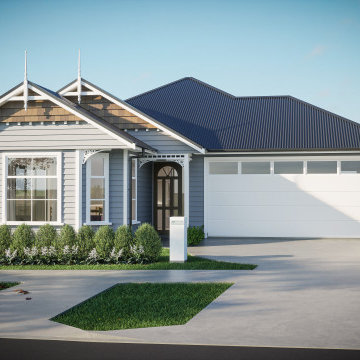
A beautiful 3 bedroom home, with double garage in traditional New Zealand Villa style. Has all the hallmarks of a villa but with modern accents. Has a gorgeous open plan living room, dining and kitchen with scullery for entertaining. The kitchen island has a bespoke fluted face with a beautifully curved isand stone benchtop. Has a generous powder room and two fully tiled bathrooms.
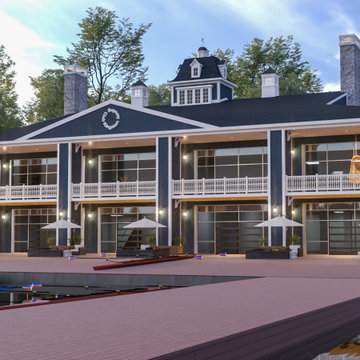
Modelo de fachada de piso azul y azul grande de dos plantas con revestimiento de vinilo, tejado a dos aguas, tejado de teja de madera y tablilla
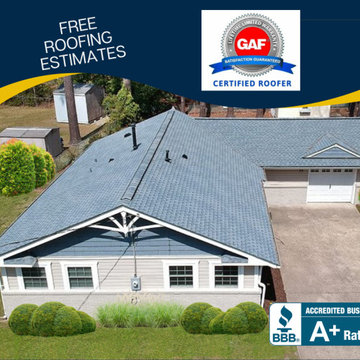
Imagen de fachada de casa beige y azul contemporánea de una planta con revestimiento de vinilo, tejado a dos aguas y tejado de teja de madera
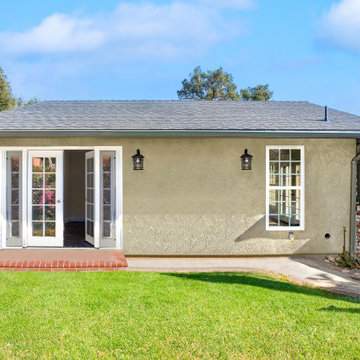
A classical garage conversion to an ADU (Guest unit). This 524sq. garage was a prime candidate for such a transformation due to the extra 100+sq. that is not common with most detached garage units.
This extra room allowed us to design the perfect layout of 1br+1.5bath.
The bathrooms were designed in the classical European layout of main bathroom to house the shower, the vanity and the laundry machines while a secondary smaller room houses the toilet and an additional small wall mounted vanity, this layout is perfect for entertaining guest in the small backyard guest unit.
The kitchen is a single line setup with room for full size appliances.
The main Livingroom and kitchen area boasts high ceiling with exposed Elder wood beam cover and many windows to welcome the southern sun rays into the living space.
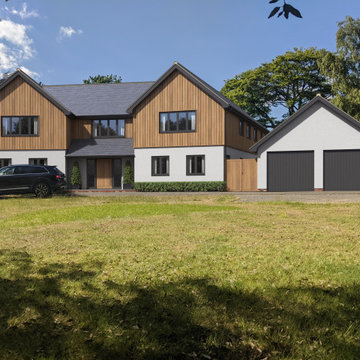
Foto de fachada de casa azul contemporánea grande de dos plantas con revestimiento de madera, tejado a dos aguas y tejado de teja de barro
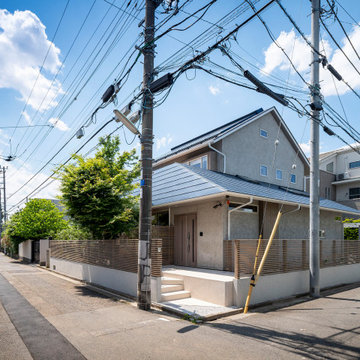
Foto de fachada de casa beige y azul moderna de tamaño medio de dos plantas con revestimiento de estuco, tejado a dos aguas y tejado de metal
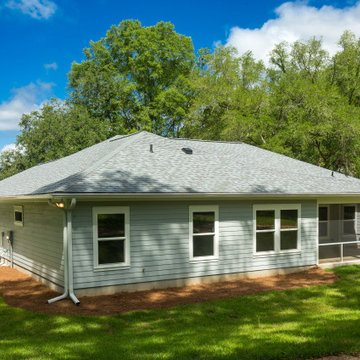
Custom home with fiber cement lap siding, single hung windows, and a screened in porch.
Imagen de fachada de casa azul y azul tradicional de tamaño medio de una planta con revestimiento de aglomerado de cemento, tejado a dos aguas y tejado de teja de madera
Imagen de fachada de casa azul y azul tradicional de tamaño medio de una planta con revestimiento de aglomerado de cemento, tejado a dos aguas y tejado de teja de madera
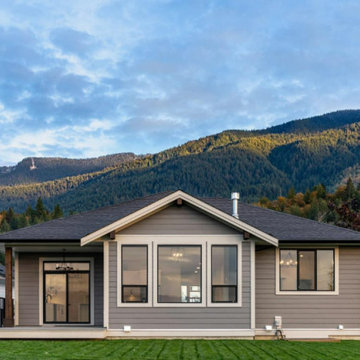
Chilliwack is known for its mountains, rivers and forests, and these beautiful single-family homes make the most of the idyllic setting. Custom millwork throughout—including stunning panels at the entryways—and cast stone fireplace surrounds infuse the interiors with an easy, natural sophistication.
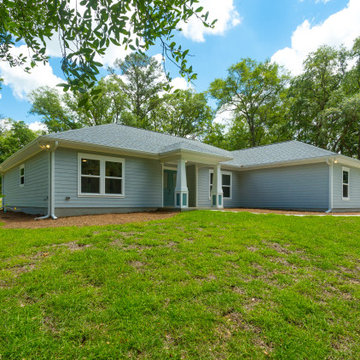
Custom home with fiber cement lap siding, single hung windows, and a screened in porch.
Modelo de fachada de casa azul y azul tradicional de tamaño medio de una planta con revestimiento de aglomerado de cemento, tejado a dos aguas y tejado de teja de madera
Modelo de fachada de casa azul y azul tradicional de tamaño medio de una planta con revestimiento de aglomerado de cemento, tejado a dos aguas y tejado de teja de madera
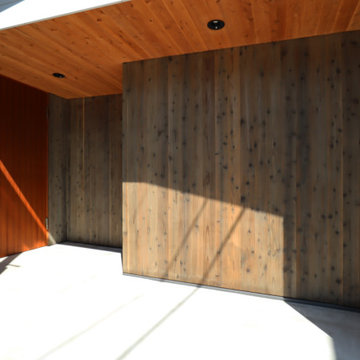
Foto de fachada de casa marrón y azul rústica de tamaño medio de una planta con revestimiento de madera, tejado a dos aguas, tejado de metal y panel y listón
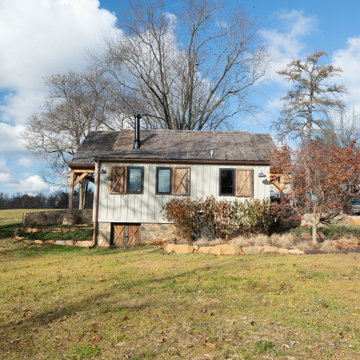
Diseño de fachada blanca y azul rural pequeña de una planta con revestimiento de madera, tejado a dos aguas, tejado de teja de madera y panel y listón
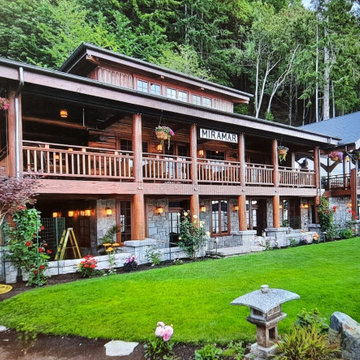
Waterfront addition to a log home on Vashon Island. The existing log home was built in 1908 as a destination lodge. The timber frame addition was completed in 2022. This project included replacing the loft ceiling and rebuilding the log deck, and a new main bedroom over a basement. The lower floor is faced with stone.
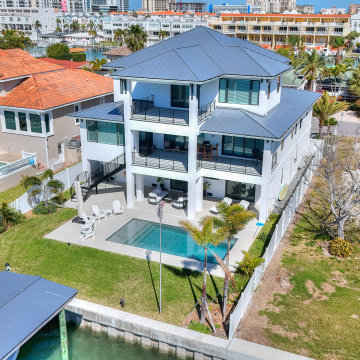
Dream Coast Builders brings your coastal dreams to life in the picturesque setting of 33756, Clearwater, FL. Specializing in custom homes and general contracting, we infuse every project with meticulous attention to detail and a commitment to quality craftsmanship. Picture your home under a blue sky, adorned with a charming blue wooden roof and illuminated by elegant ceiling lights. Our expertise extends from concrete flooring to glass windows, seamlessly integrating indoor and outdoor spaces. With lush green grass and palm trees swaying in the breeze, our designs embrace the natural beauty of the Clearwater landscape. Whether you're envisioning captivating home additions or innovative interior ideas, we're here to make your dreams a reality. From serene lakeside retreats to vibrant urban dwellings in Tampa, our remodeling services and ideas cater to your unique lifestyle. With steel grills for added security and window blinds and shutters to enhance privacy, every detail is carefully considered. Welcome to your dream coastal home, where gable roofs and white walls exude timeless charm, and every corner reflects your style. Let Dream Coast Builders create your perfect sanctuary amidst the beauty of Clearwater's yard areas and tree-lined streets.
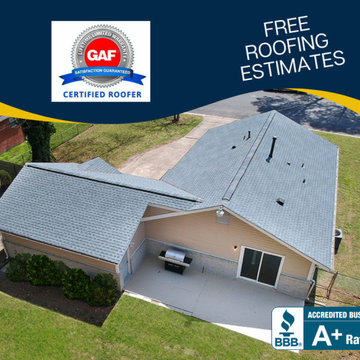
Diseño de fachada de casa beige y azul actual de una planta con revestimiento de vinilo, tejado a dos aguas y tejado de teja de madera
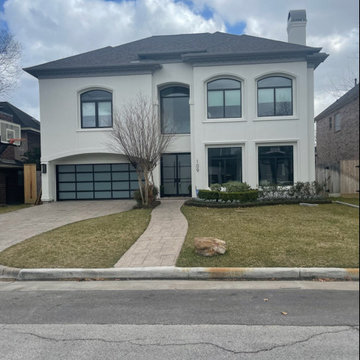
All windows were replaced, the front door, the garage door, the outdoor sconces in the house was painted in two different colors
Foto de fachada de casa blanca y azul clásica renovada extra grande de dos plantas con revestimiento de estuco, tejado a dos aguas y tejado de teja de madera
Foto de fachada de casa blanca y azul clásica renovada extra grande de dos plantas con revestimiento de estuco, tejado a dos aguas y tejado de teja de madera
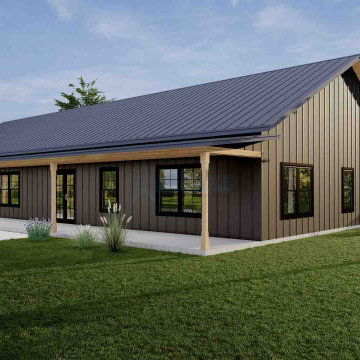
Indulge in rustic luxury at this three-bedroom Barndominium, where modern living meets timeless charm. Enjoy open-concept living, a gourmet kitchen, and a serene master suite with spa-like amenities. Discover versatility in the study room and unwind on the rear porch amidst nature's tranquility. Experience countryside living redefined.
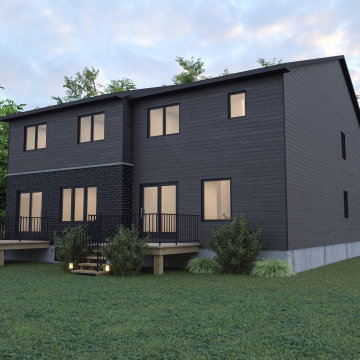
Imagen de fachada de casa bifamiliar gris y azul de tamaño medio de tres plantas con revestimiento de ladrillo, tejado a dos aguas, tejado de varios materiales y tablilla
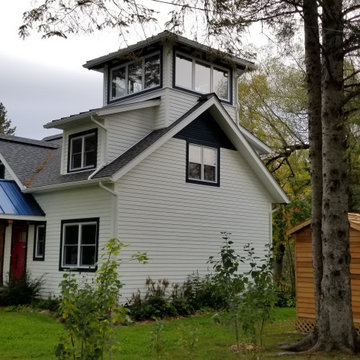
Foto de fachada de casa blanca y azul de estilo americano de tres plantas con revestimiento de madera, tejado a dos aguas, tejado de varios materiales y panel y listón
159 ideas para fachadas azules con tejado a dos aguas
4