43 ideas para fachadas azules con tablilla
Filtrar por
Presupuesto
Ordenar por:Popular hoy
1 - 20 de 43 fotos
Artículo 1 de 3
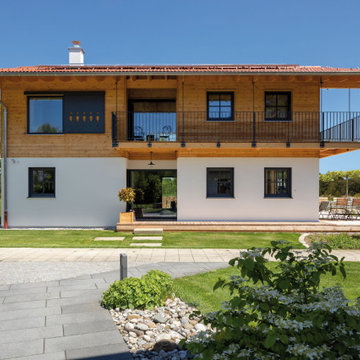
Ein Vitalhaus in perfekter Vollendung. Ein Ort voller Schönheit, Wohlfühlqualität und Sorglosigkeit. Regnauer erkennt das Gute im Traditionellen und holt es mit Liesl ins Hier und Jetzt - in bewusster Neuinterpretation, in gekonnter Übertragung auf die Bedürfnisse und Komfortansprüche von heute. Und von morgen. In Architektur und Ästhetik, in Funktionalität und Technik.
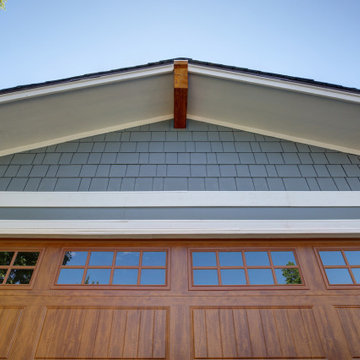
This 1970s home still had its original siding! No amount of paint could improve the existing T1-11 wood composite siding. The old siding not only look bad but it would not withstand many more years of Colorado’s climate. It was time to replace all of this home’s siding!
Colorado Siding Repair installed James Hardie fiber cement lap siding and HardieShingle® siding in Boothbay Blue with Arctic White trim. Those corbels were original to the home. We removed the existing paint and stained them to match the homeowner’s brand new garage door. The transformation is utterly jaw-dropping! With our help, this home went from drab and dreary 1970s split-level to a traditional, craftsman Colorado dream! What do you think about this Colorado home makeover?

店舗のオープンテラス
板塀に囲まれた空間。
Diseño de fachada de casa blanca y azul urbana grande de dos plantas con revestimientos combinados, tejado de un solo tendido, tejado de metal y tablilla
Diseño de fachada de casa blanca y azul urbana grande de dos plantas con revestimientos combinados, tejado de un solo tendido, tejado de metal y tablilla
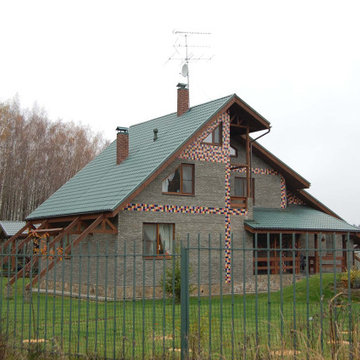
Жилой дом 250 м2.
Жилой дом для 3-х поколений одной семьи. Бабушка, дедушка, родители, семья дочери , сын большая собака. Особенность дома в том, что он состоит из двух независимых половин. В одной живут старшие родители ( бабушка и дедушка). В другой родители и дети . В каждой половине – своя кухня, несколько санузлов, спальни, имеется свой выход на улицу. При необходимости одна из половин может быть полностью закрыта, а вторая при этом продолжит функционировать автономно. Интерьер дома выполнен в светлой позитивной гамме. Уже на этапе проектирования были продуманы все зоны хранения , работы и отдыха. Это позволило сократить количество мебели до минимума. Одним из условий было – соединение под одной крышей всех возможных функций загородного участка. В зоне, являющейся соединительной между половинами дома находится большое пространство с бассейном с противотоком, баней, комнатой отдыха, небольшой постирочной.
Основные декоративные элементы интерьера находятся в двух гостиных. В половине старшего поколения - это двусветное пространство с уютной лежанкой на антресолях, небольшая печь – камин, акцентная стена с декоративной нишей, где стоят милые мелочи. В большой гостиной основной части дома – разделителем между кухней– столовой и гостиной служит очаговый камин, открытый на обе стороны, что позволяет любоваться огнём и из столовой, и с дивана. Камин –не только декоративный. В холодные зимы он хорошо помогает радиаторам поддерживать тепло в доме.
Фасады стилистически перекликаются с интерьерами. Дом облицован серым декоративным кирпичом и имеет нарядные вставки из яркой керамической плитки .
Элементы участка - детская площадка, беседка – барбекю, мастерская, даже собачья будка выполнены в общем ключе . Их рисунок подчинён дизайну основного дома. Весь участок с постройками , растениями , дорожками, прудиками очень гармоничен и создаёт полностью законченную композицию.
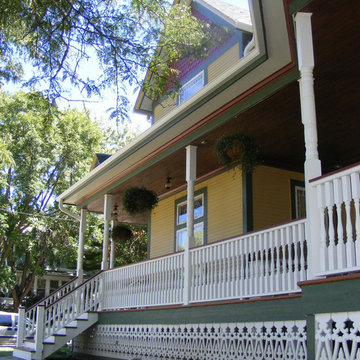
2-story addition to this historic 1894 Princess Anne Victorian. Family room, new full bath, relocated half bath, expanded kitchen and dining room, with Laundry, Master closet and bathroom above. Wrap-around porch with gazebo.
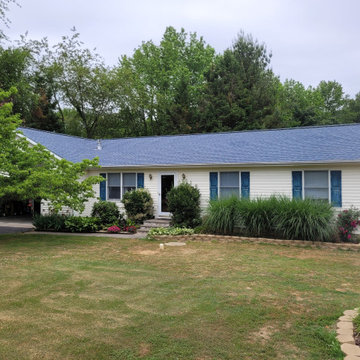
After roof replacement!
Diseño de fachada de casa beige y azul clásica renovada de tamaño medio de una planta con revestimiento de vinilo, tejado a dos aguas, tejado de teja de madera y tablilla
Diseño de fachada de casa beige y azul clásica renovada de tamaño medio de una planta con revestimiento de vinilo, tejado a dos aguas, tejado de teja de madera y tablilla
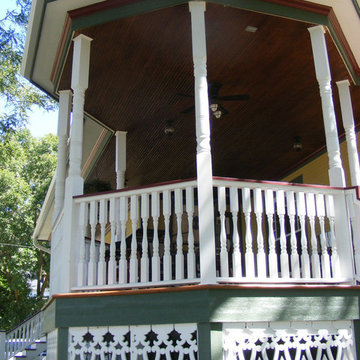
2-story addition to this historic 1894 Princess Anne Victorian. Family room, new full bath, relocated half bath, expanded kitchen and dining room, with Laundry, Master closet and bathroom above. Wrap-around porch with gazebo.
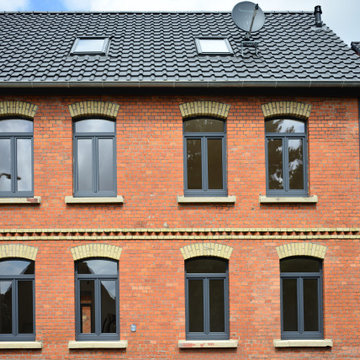
Foto de fachada de piso roja y azul tradicional de tamaño medio de tres plantas con revestimiento de ladrillo, tejado a dos aguas, tejado de teja de barro y tablilla
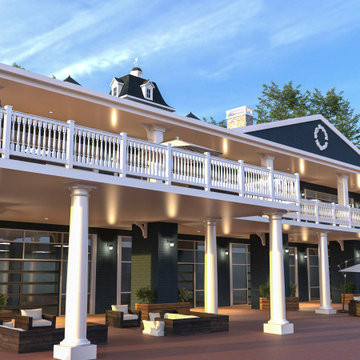
Imagen de fachada de piso azul y azul grande de dos plantas con revestimiento de vinilo, tejado a dos aguas, tejado de teja de madera y tablilla
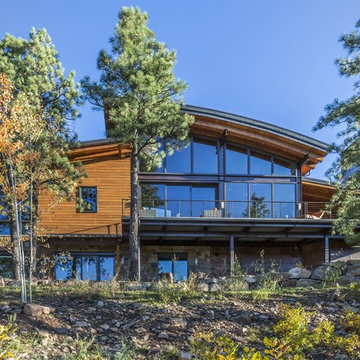
Diseño de fachada de casa marrón y azul contemporánea de tamaño medio de dos plantas con revestimiento de madera, tejado de un solo tendido y tablilla
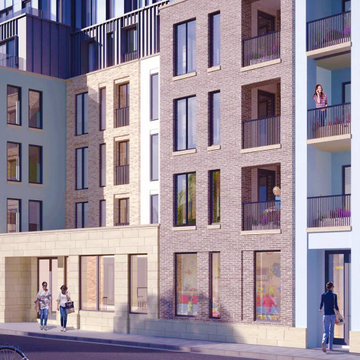
L'edificio presenta un complesso uso dei materiali mattone, intonaco e pietra ed un sapiente utilizzo dei colori. Lo scopo era di ridurre l'impatto visivo e far in modo che si integrasse completamente con il paesaggio circostante. Infatti ogni colore ed ogni materiale è inspirato agli edifici storici presenti sul territorio.
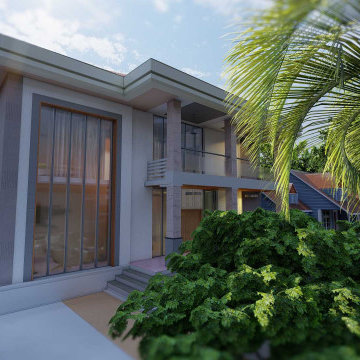
a 2-story luxury villa in the capital city of Addis Ababa
Modelo de fachada de casa gris y azul actual de tamaño medio de dos plantas con tejado a la holandesa, tejado de metal y tablilla
Modelo de fachada de casa gris y azul actual de tamaño medio de dos plantas con tejado a la holandesa, tejado de metal y tablilla
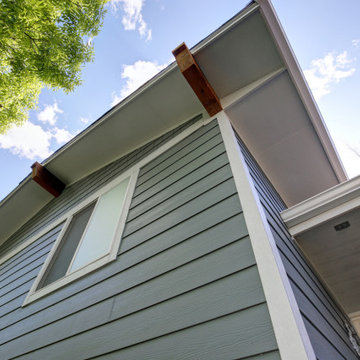
This 1970s home still had its original siding! No amount of paint could improve the existing T1-11 wood composite siding. The old siding not only look bad but it would not withstand many more years of Colorado’s climate. It was time to replace all of this home’s siding!
Colorado Siding Repair installed James Hardie fiber cement lap siding and HardieShingle® siding in Boothbay Blue with Arctic White trim. Those corbels were original to the home. We removed the existing paint and stained them to match the homeowner’s brand new garage door. The transformation is utterly jaw-dropping! With our help, this home went from drab and dreary 1970s split-level to a traditional, craftsman Colorado dream! What do you think about this Colorado home makeover?
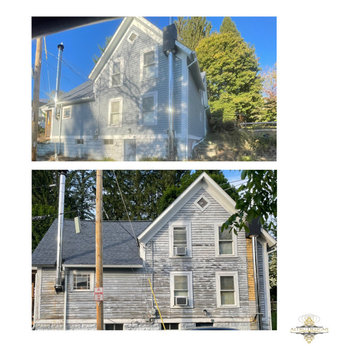
Out with the old in with the new!!! This was a big one for me, it was in a town I have a lot of memories in with some really great people. Amazing what some talent,time and paint can do!
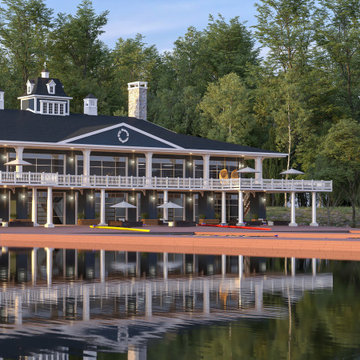
Diseño de fachada de piso azul y azul grande de dos plantas con revestimiento de vinilo, tejado a dos aguas, tejado de teja de madera y tablilla
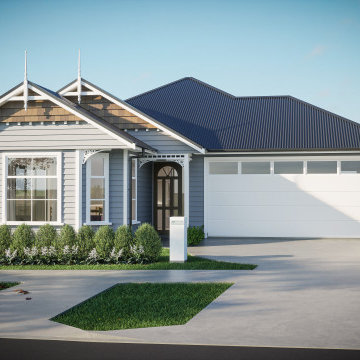
A beautiful 3 bedroom home, with double garage in traditional New Zealand Villa style. Has all the hallmarks of a villa but with modern accents. Has a gorgeous open plan living room, dining and kitchen with scullery for entertaining. The kitchen island has a bespoke fluted face with a beautifully curved isand stone benchtop. Has a generous powder room and two fully tiled bathrooms.
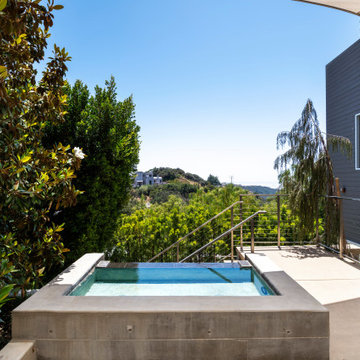
Modelo de fachada de casa azul y azul contemporánea extra grande de tres plantas con revestimientos combinados y tablilla
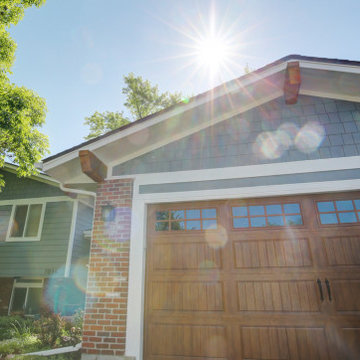
This 1970s home still had its original siding! No amount of paint could improve the existing T1-11 wood composite siding. The old siding not only look bad but it would not withstand many more years of Colorado’s climate. It was time to replace all of this home’s siding!
Colorado Siding Repair installed James Hardie fiber cement lap siding and HardieShingle® siding in Boothbay Blue with Arctic White trim. Those corbels were original to the home. We removed the existing paint and stained them to match the homeowner’s brand new garage door. The transformation is utterly jaw-dropping! With our help, this home went from drab and dreary 1970s split-level to a traditional, craftsman Colorado dream! What do you think about this Colorado home makeover?
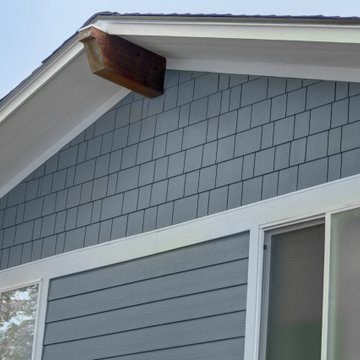
This 1970s home still had its original siding! No amount of paint could improve the existing T1-11 wood composite siding. The old siding not only look bad but it would not withstand many more years of Colorado’s climate. It was time to replace all of this home’s siding!
Colorado Siding Repair installed James Hardie fiber cement lap siding and HardieShingle® siding in Boothbay Blue with Arctic White trim. Those corbels were original to the home. We removed the existing paint and stained them to match the homeowner’s brand new garage door. The transformation is utterly jaw-dropping! With our help, this home went from drab and dreary 1970s split-level to a traditional, craftsman Colorado dream! What do you think about this Colorado home makeover?
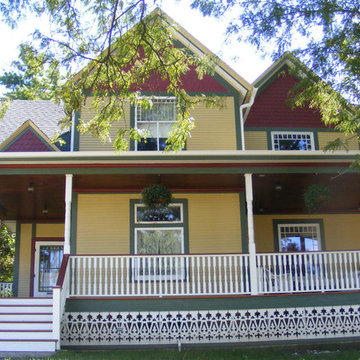
2-story addition to this historic 1894 Princess Anne Victorian. Family room, new full bath, relocated half bath, expanded kitchen and dining room, with Laundry, Master closet and bathroom above. Wrap-around porch with gazebo.
43 ideas para fachadas azules con tablilla
1