300 ideas para fachadas azules con revestimiento de metal
Filtrar por
Presupuesto
Ordenar por:Popular hoy
41 - 60 de 300 fotos
Artículo 1 de 3
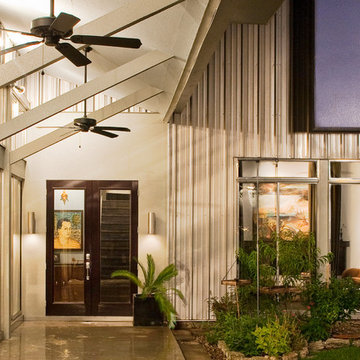
This custom contemporary home was designed and built with a unique combination of products that give this home a fun and artistic flair. The front door is wood and glass. The siding is painted stucco and metal. There is a wall of sliding glass doors that can be opened to extend the indoor space when entertaining.
For more information about this project please visit: www.gryphonbuilders.com. Or contact Allen Griffin, President of Gryphon Builders, at 281-236-8043 cell or email him at allen@gryphonbuilders.com
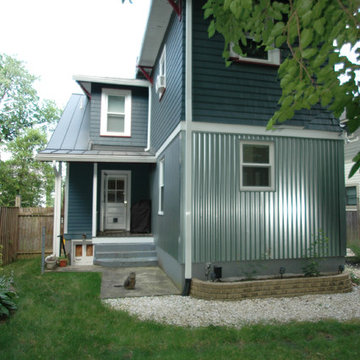
Addie Merrick-Phang
Ejemplo de fachada azul contemporánea de tamaño medio de dos plantas con revestimiento de metal
Ejemplo de fachada azul contemporánea de tamaño medio de dos plantas con revestimiento de metal
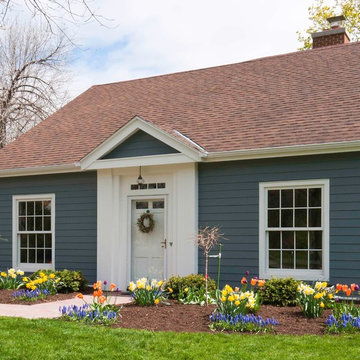
shane michael photography
Ejemplo de fachada de casa azul y marrón tradicional de tamaño medio de dos plantas con revestimiento de metal, tejado a dos aguas, tejado de teja de madera y tablilla
Ejemplo de fachada de casa azul y marrón tradicional de tamaño medio de dos plantas con revestimiento de metal, tejado a dos aguas, tejado de teja de madera y tablilla
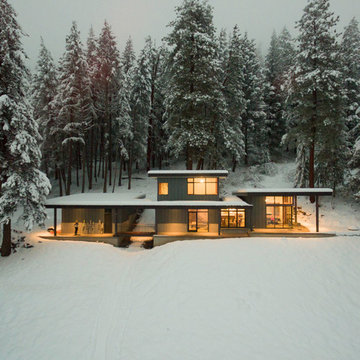
Ejemplo de fachada de casa azul minimalista de tamaño medio de dos plantas con revestimiento de metal, tejado de un solo tendido y tejado de metal
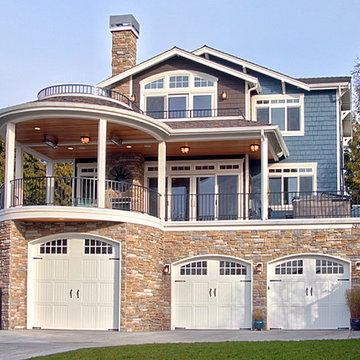
Ejemplo de fachada de casa azul clásica renovada grande de tres plantas con revestimiento de metal y tejado de teja de madera
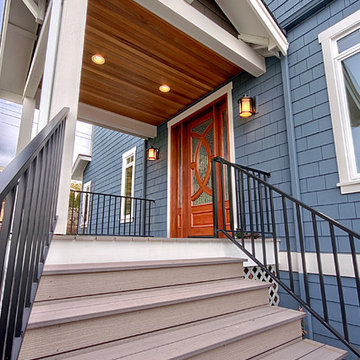
Ejemplo de fachada de casa azul clásica renovada grande de tres plantas con revestimiento de metal y tejado de teja de madera
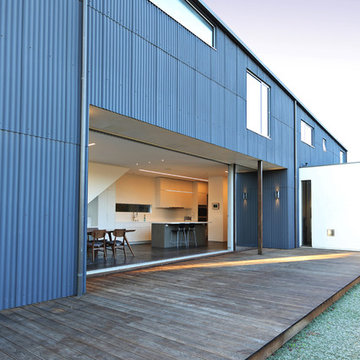
Modelo de fachada de casa azul urbana grande de dos plantas con revestimiento de metal y tejado de teja de madera
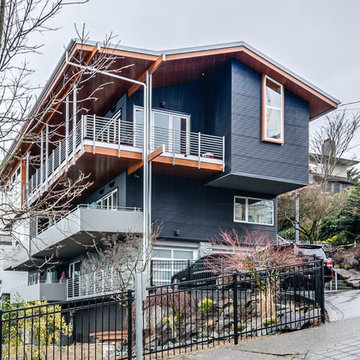
View of house from street. One enters from the upper garden on the right. The living spaces are on the top floor beneath of roof clad in clear finish alder plywood panels. The spaces open to a nearly continuous covered deck and the spectacular downtown view beyond.
Jesse L. Young Phototography
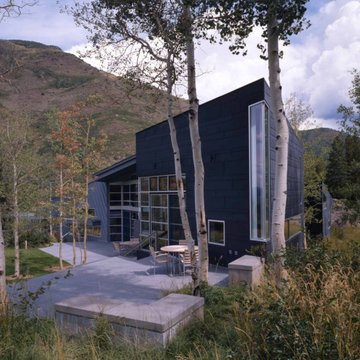
The all zinc exterior of this home is made to withstand harsh winters, while the design in blue and gray reflects the beautiful winter snows on this glacially shaped home.
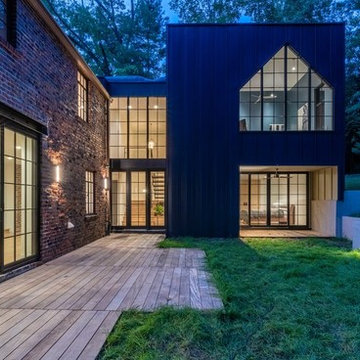
courtyard formed by the existing 1939 Tudor home and the modern addition.
Foto de fachada de casa azul ecléctica de tamaño medio de dos plantas con revestimiento de metal, tejado plano y tejado de varios materiales
Foto de fachada de casa azul ecléctica de tamaño medio de dos plantas con revestimiento de metal, tejado plano y tejado de varios materiales
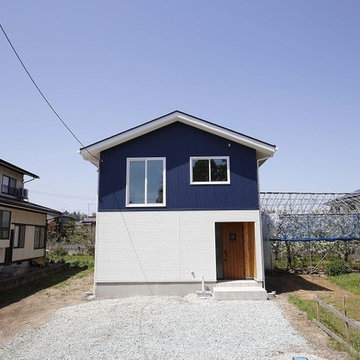
Ejemplo de fachada de casa azul campestre de tamaño medio de dos plantas con revestimiento de metal, tejado a dos aguas y tejado de metal
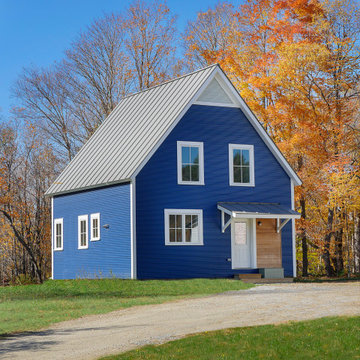
This 1600 square foot home was built using advanced materials, systems and technology.
Imagen de fachada de casa azul de estilo de casa de campo de dos plantas con revestimiento de metal, tejado a dos aguas y tejado de metal
Imagen de fachada de casa azul de estilo de casa de campo de dos plantas con revestimiento de metal, tejado a dos aguas y tejado de metal
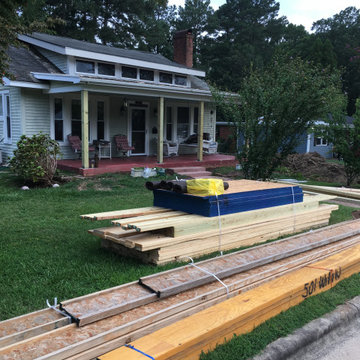
Our Client asked us to help them do 2 things. (1) Help them give their house a face lift (2) Build a home for their "Toys". This is a list of what we did: Replaced columns and add rails to their front porch, replaced metal roof over front porch, replaced roof shingles of the entire house, replaced dormer windows, repainted the entire exterior of home, built new driveway, designed and built carport. This house went from Drab to Fab pretty quickly.
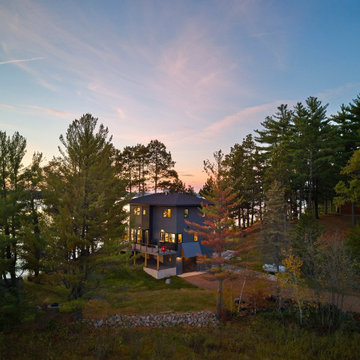
Sommerhus is a private retreat for two empty-nesters. The clients purchased the previous cabin after falling in love with its location on a private, lakefront peninsula. However, this beautiful site was a challenging site to build on, due to its position sandwiched between the lake and protected wet land. The clients disliked the old cabin because it could only be used in the summer months, due to its lack of both insulation and heat. In addition, it was too small for their needs. They wanted to build a new, larger retreat, but were met with yet another constraint: the new cabin would be limited to the previous cabin’s small footprint. Thus, they decided to approach an architect to design their dream cabin.
As the clients described, “We visited Denmark for a family wedding in 2015, and while biking near Gilleleje, a fishing village on the Baltic Sea, we fell in love with the aesthetic of ‘Sommerhus’: dark exteriors, clean, simple lines, and lots of windows.” We set out to design a cabin that fit this aesthetic while also meeting the site’s constraints.
The clients were committed to keeping all existing trees on their site. In addition, zoning codes required the new retreat to stay within the previous cabin's small footprint. Thus, to maximize the square footage of the cabin without removing trees or expanding the footprint, the new structure had to grow vertically. At the same time, the clients wanted to be good neighbors. To them, this meant that their cabin should disappear into the woods, especially when viewed from the lake. To accomplish both these requests, the architect selected a dark exterior metal façade that would visually retreat into the trees. The metal siding is a modern, low-maintenance, and cost-effective solution, especially when compared to traditional wood siding. Warm wood on the soffits of the large roof overhang contrast with the metal siding. Sommerhus's resulting exterior is just as the clients’ requested: boldly modern yet respectful of the serene surroundings.
The homeowners desired a beach-house-inspired interior, full of light and warmth, in contrast to the dark exterior. As the homeowner explained, “I wanted it to feel like a porch inside.” To achieve this, the living room has two walls of sliding glass doors that connect to the wrap-around porch. This creates a beautiful, indoor-outdoor living space. The crisp and bright kitchen also connects to the porch with the window that opens to an outdoor counter - perfect for passing food and drinks to those lounging on the porch. The kitchen is open to the rest of the first-floor entertaining space, and brings a playful, beach-house feel to the cabin.
After the completion of the project, the homeowners remarked, “Working with Christopher and Eric [of CSA] was a wonderful experience. We absolutely love our home, and each season on the lake is more special than the last.”
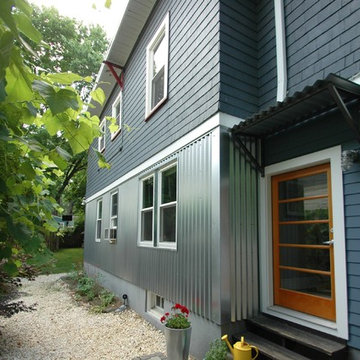
Addie Merrick-Phang
Imagen de fachada azul contemporánea de tamaño medio de dos plantas con revestimiento de metal
Imagen de fachada azul contemporánea de tamaño medio de dos plantas con revestimiento de metal
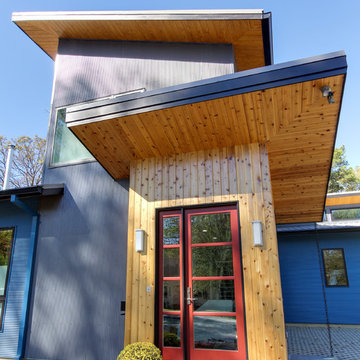
Tad Davis Photography
Foto de fachada azul contemporánea de dos plantas con revestimiento de metal y tejado de un solo tendido
Foto de fachada azul contemporánea de dos plantas con revestimiento de metal y tejado de un solo tendido
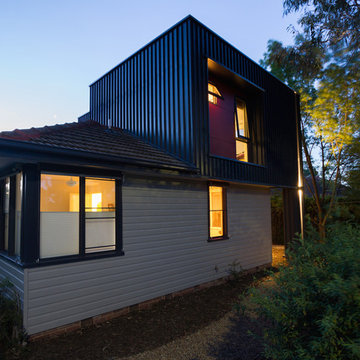
An alterations and additions project by Philip Leeson Architects in the Canberra suburb of Ainslie adds a contemporary splash of colour to it's suburban setting.
Photography by Light Studies.
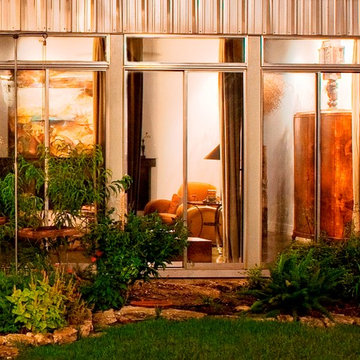
These three living room windows are actually narrow sliding glass doors. The windows allow the living room to be filled with light and in nice weather, can be opened to let in a cool breeze.
For more information about this project please visit: www.gryphonbuilders.com. Or contact Allen Griffin, President of Gryphon Builders, at 281-236-8043 cell or email him at allen@gryphonbuilders.com
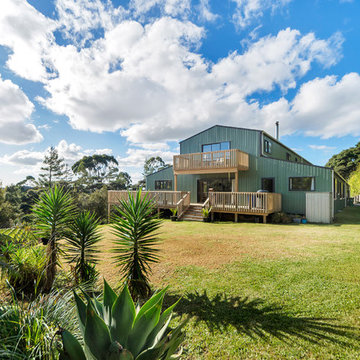
Colorsteel cladding and large decks
Paul Davis Photography
Modelo de fachada azul campestre de dos plantas con revestimiento de metal y tejado a dos aguas
Modelo de fachada azul campestre de dos plantas con revestimiento de metal y tejado a dos aguas
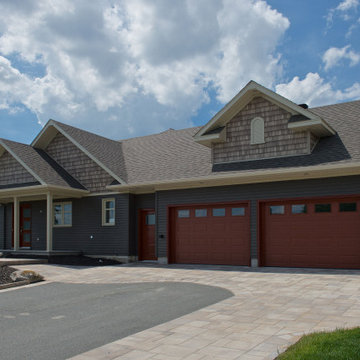
Modelo de fachada de casa azul clásica renovada de tamaño medio de una planta con revestimiento de metal
300 ideas para fachadas azules con revestimiento de metal
3