48 ideas para fachadas azules con revestimiento de madera
Filtrar por
Presupuesto
Ordenar por:Popular hoy
21 - 40 de 48 fotos
Artículo 1 de 3
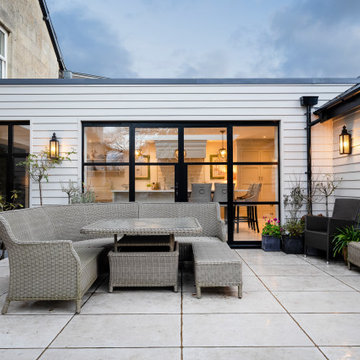
This is a remodel of a 1970s built extension in a Conservation Area in Bath. Some small but significant changes have transformed this family home into a space to be desired.
Constructed by Missiato Design and Build, flooring by Mandarin Stone Official and worktops by Granite Supreme.
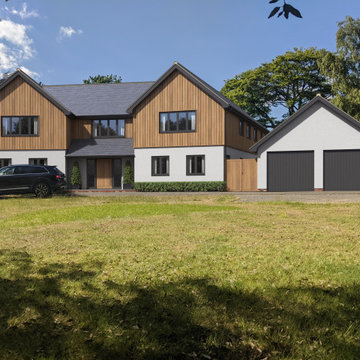
Foto de fachada de casa azul contemporánea grande de dos plantas con revestimiento de madera, tejado a dos aguas y tejado de teja de barro
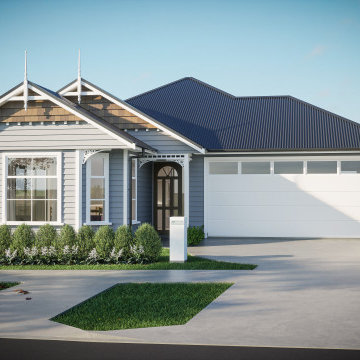
A beautiful 3 bedroom home, with double garage in traditional New Zealand Villa style. Has all the hallmarks of a villa but with modern accents. Has a gorgeous open plan living room, dining and kitchen with scullery for entertaining. The kitchen island has a bespoke fluted face with a beautifully curved isand stone benchtop. Has a generous powder room and two fully tiled bathrooms.
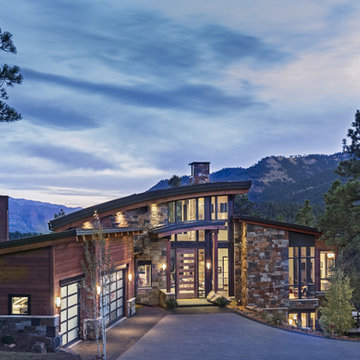
Modelo de fachada de casa bifamiliar marrón y azul contemporánea de dos plantas con revestimiento de madera y tejado de un solo tendido
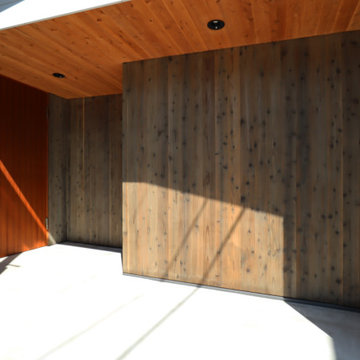
Foto de fachada de casa marrón y azul rústica de tamaño medio de una planta con revestimiento de madera, tejado a dos aguas, tejado de metal y panel y listón
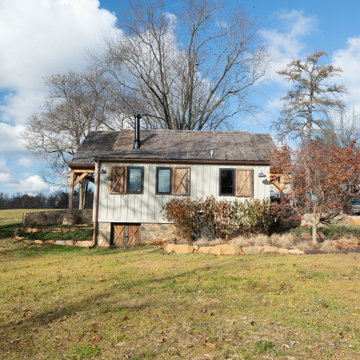
Diseño de fachada blanca y azul rural pequeña de una planta con revestimiento de madera, tejado a dos aguas, tejado de teja de madera y panel y listón
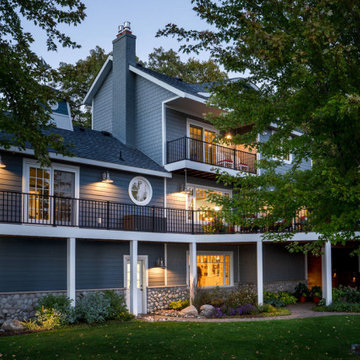
Road side view of beautiful lake side home.
Ejemplo de fachada de casa azul y azul costera grande de tres plantas con revestimiento de madera, tejado a dos aguas, tejado de teja de madera y panel y listón
Ejemplo de fachada de casa azul y azul costera grande de tres plantas con revestimiento de madera, tejado a dos aguas, tejado de teja de madera y panel y listón
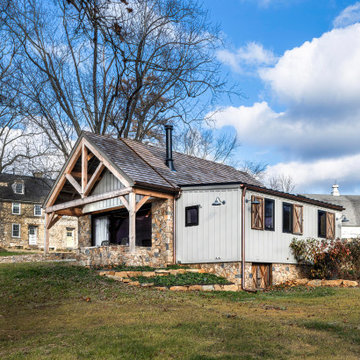
Renovation of an old barn into a personal office space.
This project, located on a 37-acre family farm in Pennsylvania, arose from the need for a personal workspace away from the hustle and bustle of the main house. An old barn used for gardening storage provided the ideal opportunity to convert it into a personal workspace.
The small 1250 s.f. building consists of a main work and meeting area as well as the addition of a kitchen and a bathroom with sauna. The architects decided to preserve and restore the original stone construction and highlight it both inside and out in order to gain approval from the local authorities under a strict code for the reuse of historic structures. The poor state of preservation of the original timber structure presented the design team with the opportunity to reconstruct the roof using three large timber frames, produced by craftsmen from the Amish community. Following local craft techniques, the truss joints were achieved using wood dowels without adhesives and the stone walls were laid without the use of apparent mortar.
The new roof, covered with cedar shingles, projects beyond the original footprint of the building to create two porches. One frames the main entrance and the other protects a generous outdoor living space on the south side. New wood trusses are left exposed and emphasized with indirect lighting design. The walls of the short facades were opened up to create large windows and bring the expansive views of the forest and neighboring creek into the space.
The palette of interior finishes is simple and forceful, limited to the use of wood, stone and glass. The furniture design, including the suspended fireplace, integrates with the architecture and complements it through the judicious use of natural fibers and textiles.
The result is a contemporary and timeless architectural work that will coexist harmoniously with the traditional buildings in its surroundings, protected in perpetuity for their historical heritage value.
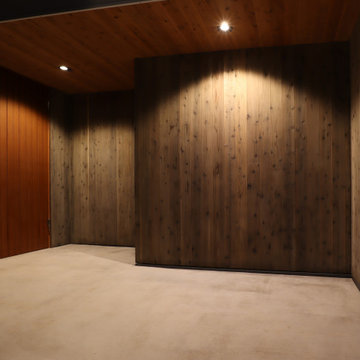
Foto de fachada de casa marrón y azul rústica de tamaño medio de una planta con revestimiento de madera, tejado a dos aguas, tejado de metal y panel y listón
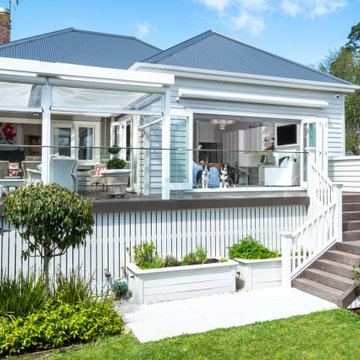
At more than 100 years old, this Remuera villa oozes charm whilst blending modern style with traditional materials.
Diseño de fachada de casa blanca y azul tradicional de tamaño medio de una planta con revestimiento de madera
Diseño de fachada de casa blanca y azul tradicional de tamaño medio de una planta con revestimiento de madera
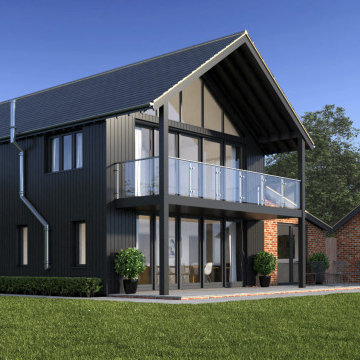
Imagen de fachada de casa negra y azul contemporánea grande de dos plantas con revestimiento de madera, tejado a dos aguas y tejado de teja de barro
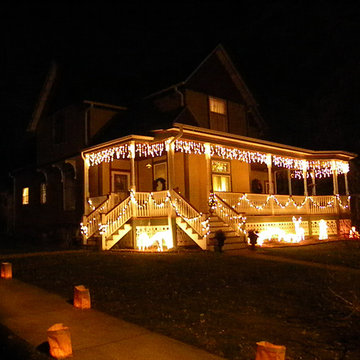
2-story addition to this historic 1894 Princess Anne Victorian. Family room, new full bath, relocated half bath, expanded kitchen and dining room, with Laundry, Master closet and bathroom above. Wrap-around porch with gazebo.
Photos by 12/12 Architects and Robert McKendrick Photography.
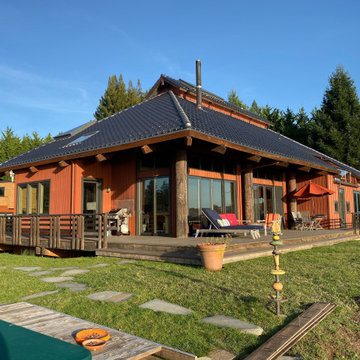
Exterior View from Spaa toward home. Close corner holds Dining area, Left corner holds Kitchen/Family Room Alcove. long deck on right passes along Great Room to Guest Bath and Lower Floor Guest Bed. Upper level shows niche for Master Bed view deck.
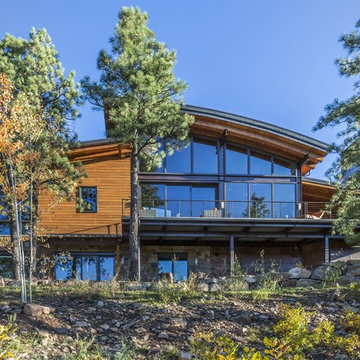
Diseño de fachada de casa marrón y azul contemporánea de tamaño medio de dos plantas con revestimiento de madera, tejado de un solo tendido y tablilla
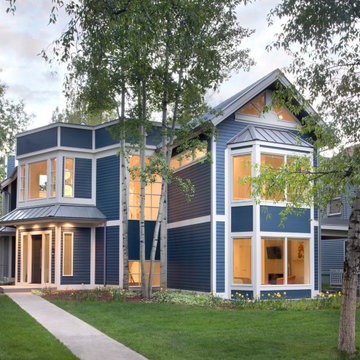
Aptly titled Artist Haven, our Aspen studio designed this private home in Aspen's West End for an artist-client who expresses the concept of "less is more." In this extensive remodel, we created a serene, organic foyer to welcome our clients home. We went with soft neutral palettes and cozy furnishings. A wool felt area rug and textural pillows make the bright open space feel warm and cozy. The floor tile turned out beautifully and is low maintenance as well. We used the high ceilings to add statement lighting to create visual interest. Colorful accent furniture and beautiful decor elements make this truly an artist's retreat.
---
Joe McGuire Design is an Aspen and Boulder interior design firm bringing a uniquely holistic approach to home interiors since 2005.
For more about Joe McGuire Design, see here: https://www.joemcguiredesign.com/
To learn more about this project, see here:
https://www.joemcguiredesign.com/artists-haven
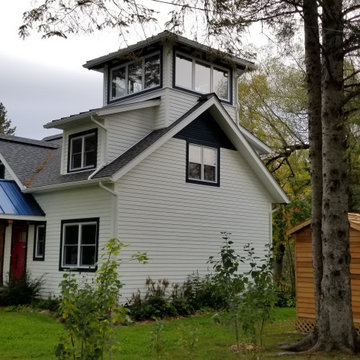
Foto de fachada de casa blanca y azul de estilo americano de tres plantas con revestimiento de madera, tejado a dos aguas, tejado de varios materiales y panel y listón
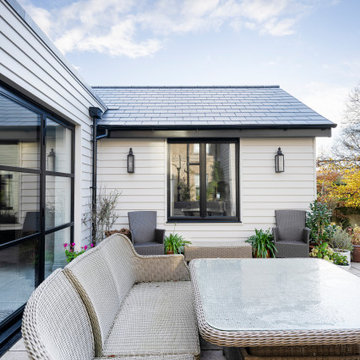
This is a remodel of a 1970s built extension in a Conservation Area in Bath. Some small but significant changes have transformed this family home into a space to be desired.
Constructed by Missiato Design and Build, flooring by Mandarin Stone Official and worktops by Granite Supreme.
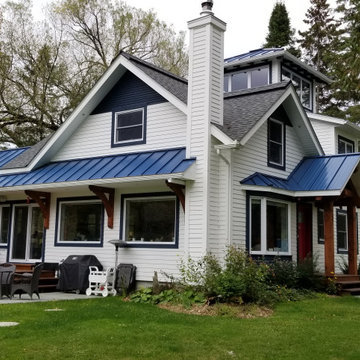
Modelo de fachada de casa blanca y azul de estilo americano de tres plantas con revestimiento de madera, tejado a dos aguas, tejado de varios materiales y panel y listón
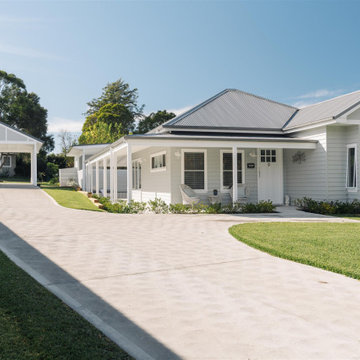
Ejemplo de fachada de casa gris y azul de una planta con revestimiento de madera y tejado de metal
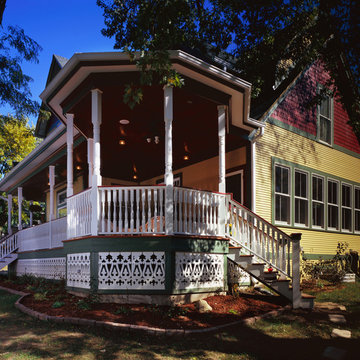
2-story addition to this historic 1894 Princess Anne Victorian. Family room, new full bath, relocated half bath, expanded kitchen and dining room, with Laundry, Master closet and bathroom above. Wrap-around porch with gazebo.
Photos by 12/12 Architects and Robert McKendrick Photography.
48 ideas para fachadas azules con revestimiento de madera
2