170 ideas para fachadas a niveles con tablilla
Filtrar por
Presupuesto
Ordenar por:Popular hoy
41 - 60 de 170 fotos
Artículo 1 de 3
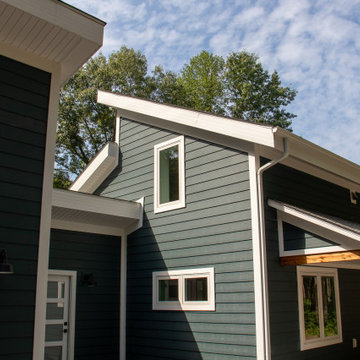
Modelo de fachada de casa azul y negra minimalista de tamaño medio a niveles con revestimiento de vinilo, tejado de un solo tendido, tejado de teja de madera y tablilla
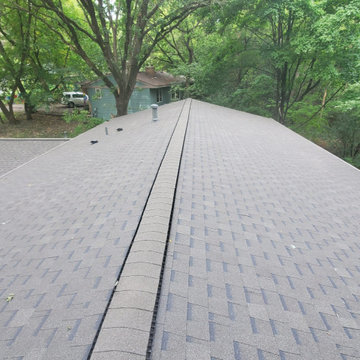
New Roof due to Storm Damage. We took the opportunity to make sure the roof was upgraded by capping the G-750 vents and cutting ventilation openings along the ridge and installing Snow Country Ridge Vent. This House Has Atlas Pinnacle Pristine Weatherwood Asphalt Architectural Shingles.
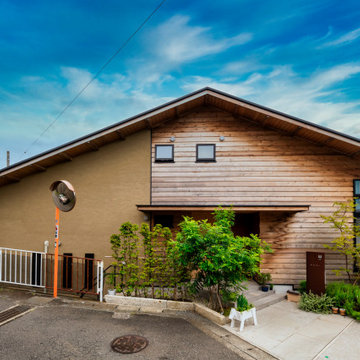
Modelo de fachada de casa beige nórdica de tamaño medio a niveles con revestimiento de madera, tejado a dos aguas, tejado de varios materiales y tablilla
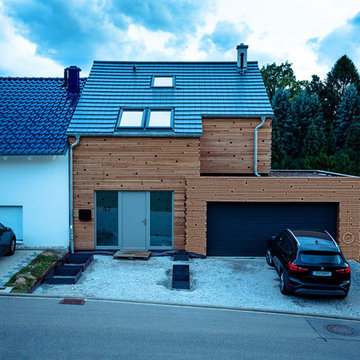
Auf den ersten Blick dominiert Understatement. Von der Frontseite ist das Potenzial des Holzhauses in Sinzheim kaum zu erahnen. Umso stärker überrascht der Anblick von der Hangseite.
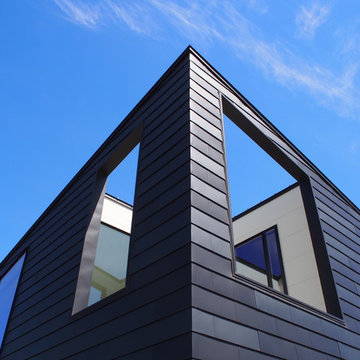
光庭と吹き抜けのある住宅です。外壁はガルバリウム鋼板の横葺きで微妙に色の違う材料をランダムに張っています。
Foto de fachada de casa negra y negra a niveles con revestimiento de metal, tejado de un solo tendido, tejado de metal y tablilla
Foto de fachada de casa negra y negra a niveles con revestimiento de metal, tejado de un solo tendido, tejado de metal y tablilla
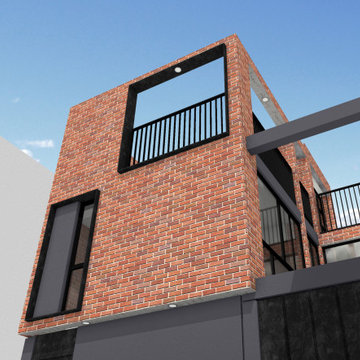
Vista a contrapunto, fachada principal.
Imagen de fachada gris y gris moderna de tamaño medio a niveles con revestimiento de ladrillo, tejado plano, microcasa, tejado de varios materiales y tablilla
Imagen de fachada gris y gris moderna de tamaño medio a niveles con revestimiento de ladrillo, tejado plano, microcasa, tejado de varios materiales y tablilla
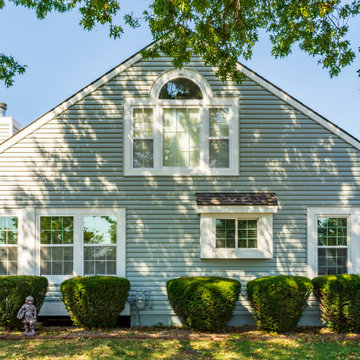
Ejemplo de fachada de casa verde contemporánea de tamaño medio a niveles con revestimiento de vinilo y tablilla
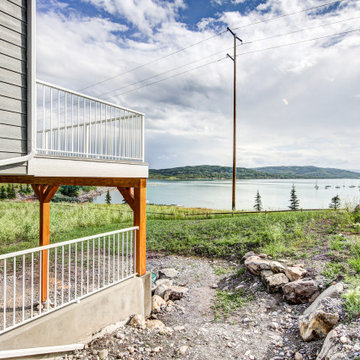
Foto de fachada de casa gris y negra marinera a niveles con revestimiento de aglomerado de cemento, tejado de teja de madera y tablilla
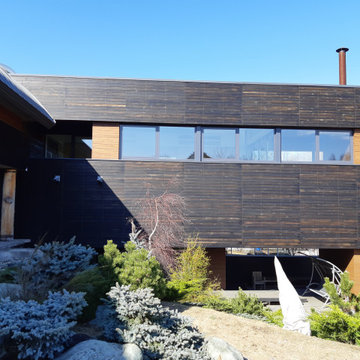
Вид на реконструированную часть дома над бассейном
Modelo de fachada de casa negra y gris actual grande a niveles con revestimiento de madera, tejado de metal y tablilla
Modelo de fachada de casa negra y gris actual grande a niveles con revestimiento de madera, tejado de metal y tablilla
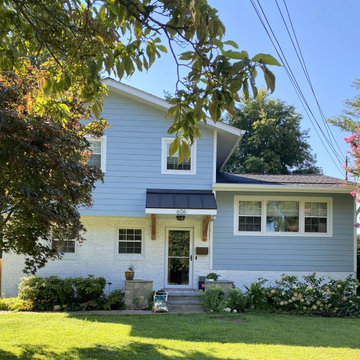
After picture of split level home with new cantilevered porch, wood brackets, stone stoop and bench, white painted brick, and light blue Hardie Board lap siding.
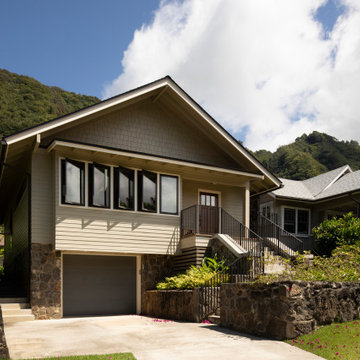
Imagen de fachada de casa gris y negra clásica renovada de tamaño medio a niveles con revestimientos combinados, tablilla, tejado a dos aguas y tejado de teja de madera
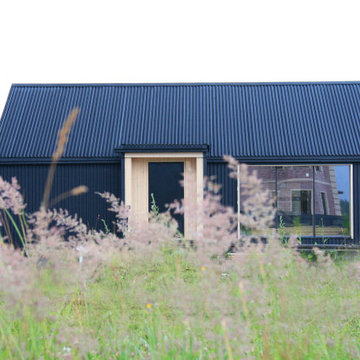
Imagen de fachada de casa negra y negra nórdica de tamaño medio a niveles con tejado a dos aguas, tejado de metal y tablilla
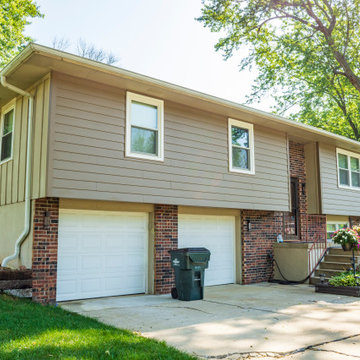
Imagen de fachada de casa marrón de tamaño medio a niveles con revestimiento de vinilo y tablilla
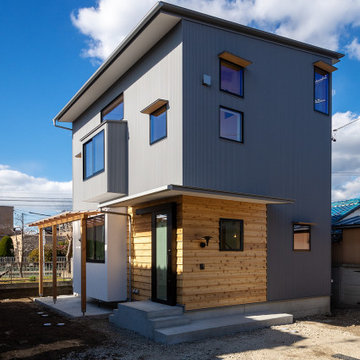
シンプルな総二階のフォルムにレッドシダーの下見板張りの玄関の外壁が映える外観。グレーのガルバリウム鋼板のシャープな外壁の中で玄関ポーチの木部がぬくもりを与えています。屋根は軒の短い片流れ屋根としました。玄関庇は、出入り時に雨に濡れないように構造に鉄骨を仕込み、軒を長く、シャープに仕上げています。
Foto de fachada de casa gris y negra nórdica pequeña a niveles con revestimiento de madera, tejado de un solo tendido, tejado de metal y tablilla
Foto de fachada de casa gris y negra nórdica pequeña a niveles con revestimiento de madera, tejado de un solo tendido, tejado de metal y tablilla
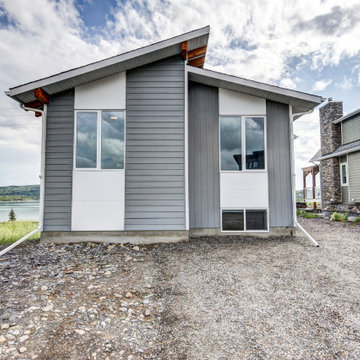
Imagen de fachada de casa gris y negra costera a niveles con revestimiento de aglomerado de cemento, tejado de teja de madera y tablilla
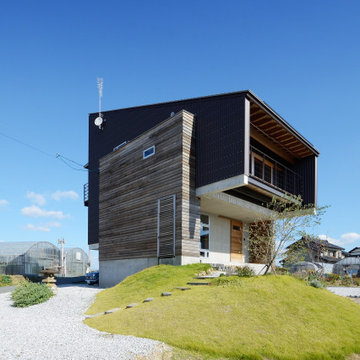
老津の家(豊橋市)外観
Ejemplo de fachada de casa marrón y gris de tamaño medio a niveles con revestimiento de metal, tejado de un solo tendido, tejado de metal y tablilla
Ejemplo de fachada de casa marrón y gris de tamaño medio a niveles con revestimiento de metal, tejado de un solo tendido, tejado de metal y tablilla
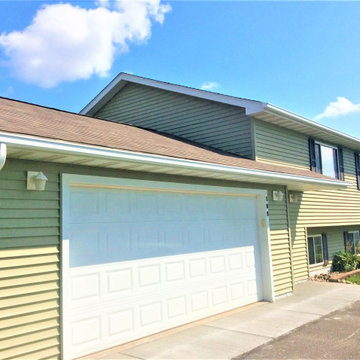
We’re proud to carry LeafGuard® Brand Gutters which feature a built-in protective cover that keeps debris out while allowing water to pass through. These gutters are built to last, and they even come with the Good Housekeeping Seal of approval, so you can feel confident that you’re investing in a first-rate product. Here's a behind-the-scenes look at a project our craftsmen installed for our client, Kristin.
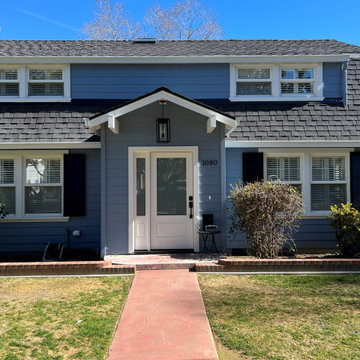
While the entry is similar to the original, two side lites were replaced with one in order to create space for a "drop zone" in the entry.
Imagen de fachada de casa azul y gris clásica renovada de tamaño medio a niveles con revestimiento de madera, tejado de teja de madera y tablilla
Imagen de fachada de casa azul y gris clásica renovada de tamaño medio a niveles con revestimiento de madera, tejado de teja de madera y tablilla
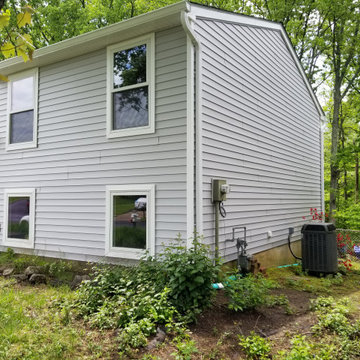
Imagen de fachada de casa gris y gris clásica renovada de tamaño medio a niveles con revestimiento de vinilo, tejado a dos aguas, tejado de teja de madera y tablilla
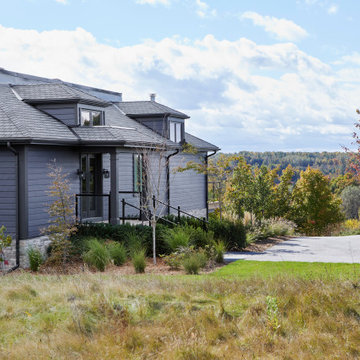
Rustic yet refined, this modern country retreat blends old and new in masterful ways, creating a fresh yet timeless experience. The structured, austere exterior gives way to an inviting interior. The palette of subdued greens, sunny yellows, and watery blues draws inspiration from nature. Whether in the upholstery or on the walls, trailing blooms lend a note of softness throughout. The dark teal kitchen receives an injection of light from a thoughtfully-appointed skylight; a dining room with vaulted ceilings and bead board walls add a rustic feel. The wall treatment continues through the main floor to the living room, highlighted by a large and inviting limestone fireplace that gives the relaxed room a note of grandeur. Turquoise subway tiles elevate the laundry room from utilitarian to charming. Flanked by large windows, the home is abound with natural vistas. Antlers, antique framed mirrors and plaid trim accentuates the high ceilings. Hand scraped wood flooring from Schotten & Hansen line the wide corridors and provide the ideal space for lounging.
170 ideas para fachadas a niveles con tablilla
3