583 ideas para fachadas a niveles con revestimiento de aglomerado de cemento
Filtrar por
Presupuesto
Ordenar por:Popular hoy
61 - 80 de 583 fotos
Artículo 1 de 3
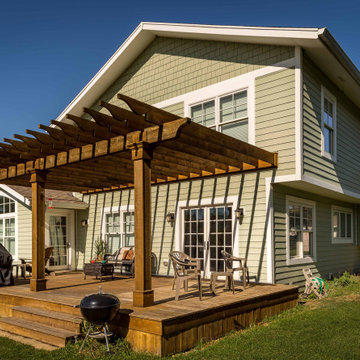
Diseño de fachada de casa verde y marrón tradicional renovada grande a niveles con revestimiento de aglomerado de cemento, tejado a dos aguas, tejado de teja de madera y tablilla
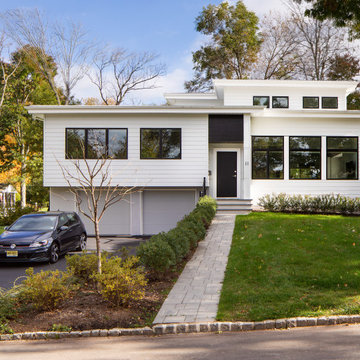
The garage entry was moved from the back to front of the house, providing much easier access and a backyard free from blacktop. A second level was added over the living room area for a new master suite.
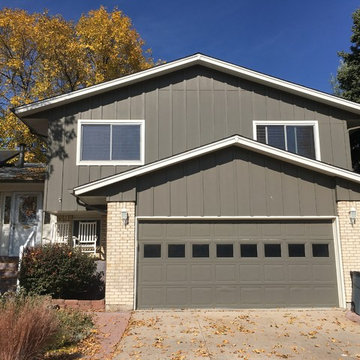
Foto de fachada de casa marrón vintage de tamaño medio a niveles con revestimiento de aglomerado de cemento
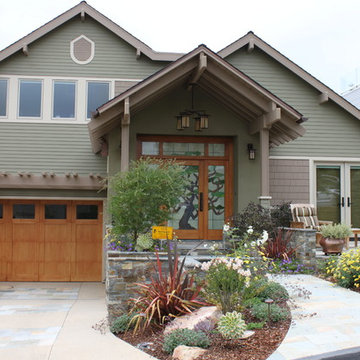
A completely new look is given to this home with a completely renovated face. The stain glass door in the entry is complimented by the green and grey James Hardie siding.
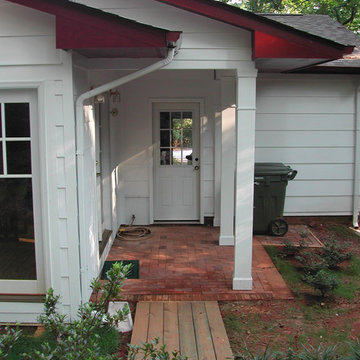
Robert M. Seel, AIA
Diseño de fachada blanca ecléctica pequeña a niveles con revestimiento de aglomerado de cemento
Diseño de fachada blanca ecléctica pequeña a niveles con revestimiento de aglomerado de cemento
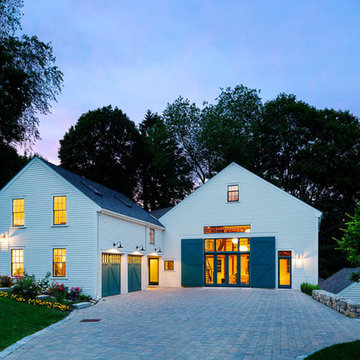
Diseño de fachada blanca campestre grande a niveles con revestimiento de aglomerado de cemento
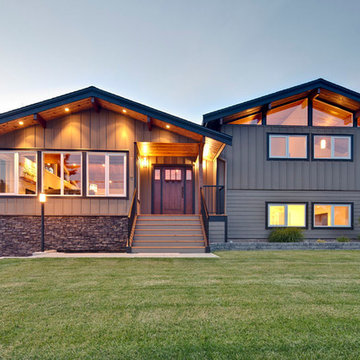
This 40 year old original Lindal Cedar Home has been completely renovated and transformed, well maintaining the flavour of the original design. A wide cedar staircase with landing and custom wrought iron railings, welcome you to the front door. Engineered hardwood flooring, tiles and carpet compliment every room in home. New roof, gutters, vinyl deck and stonework on front of home, front landscaping includes retaining walls & pavers on driveway and concrete exterior siding. New plumbing & electrical throughout, as well as energy efficient casement windows, skylights & insulated steel doors. Two new energy efficient direct vent gas fireplaces, with new facade & hearth. High efficient furnace, Heat pump & on demand hot water heating; Energy efficient appliances complement the beautiful kitchen, which includes custom cabinetry & granite counter tops.
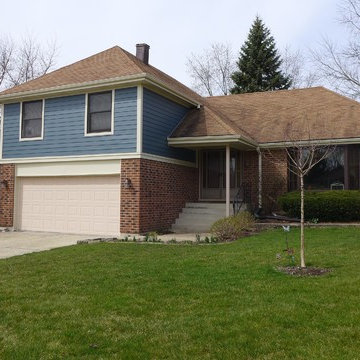
James Hardie 6 Inch Reveal Siding in Evening Blue, James Hardie Trim in Navajo Beige
Diseño de fachada de casa azul clásica de tamaño medio a niveles con revestimiento de aglomerado de cemento
Diseño de fachada de casa azul clásica de tamaño medio a niveles con revestimiento de aglomerado de cemento
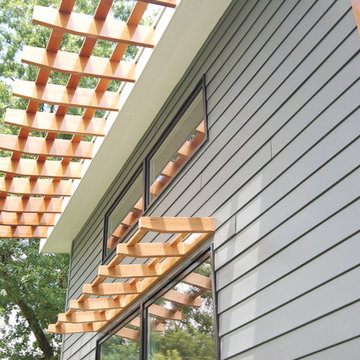
Foto de fachada actual de tamaño medio a niveles con revestimiento de aglomerado de cemento
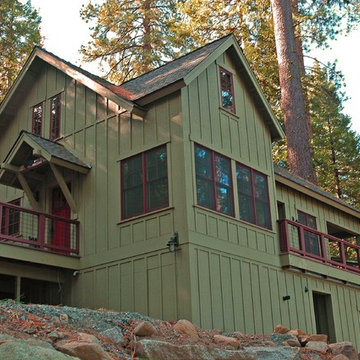
Ejemplo de fachada de casa verde de estilo americano grande a niveles con revestimiento de aglomerado de cemento, tejado a dos aguas y tejado de teja de madera
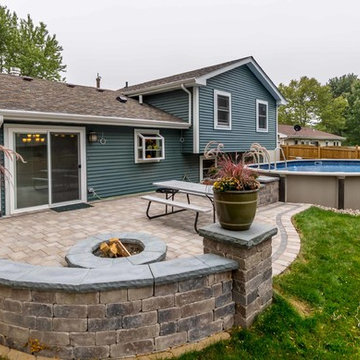
This 1960s split-level has a new stone paver patio with benches, corner accents, fire pit, and steps to above-ground pool. Access to the yard is through a sliding-glass door at the kitchen, with views from the garden window at kitchen sink.
Photography by Kmiecik Imagery.
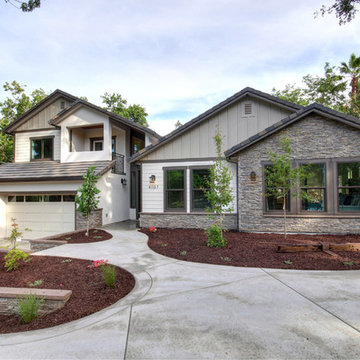
Imagen de fachada de casa gris clásica de tamaño medio a niveles con revestimiento de aglomerado de cemento, tejado a dos aguas y tejado de teja de barro
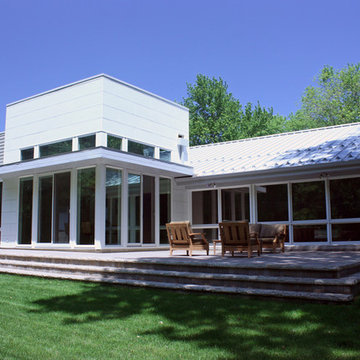
This is the addition to a early 1960's split level. The addition encloses a family room and dining room, with a green roof set atop of the addition for maximum sun exposure. The existing section of the house, located to the right, was reroofing with a standing seam metal roof.
The overhang shades the interior in the summer while allowing the lower winter sun to help heat the interior. Solar blocking glazing was specified above the overhang to control the solar gain. http://www.kipnisarch.com
Kipnis Architecture + Planning
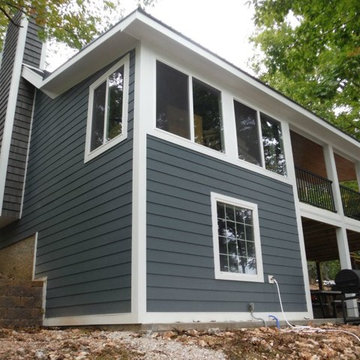
After picture of the back of the house in James Hardie Evening Blue Lap Siding with Arctic White Trim.
Modelo de fachada azul pequeña a niveles con revestimiento de aglomerado de cemento
Modelo de fachada azul pequeña a niveles con revestimiento de aglomerado de cemento
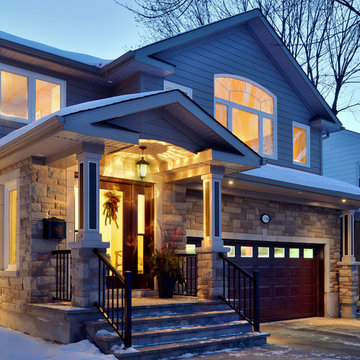
The owners of this split level home loved their location for its great park views, but were in serious need of additional space and longing for a more inviting exterior. There were some serious issues to address including water penetration at the foundation and making energy improvements without disturbing the existing interior. But the biggest challenge was the requirement to keep a home-operated business running during the entire renovation!
The complete exterior makeover features a new inviting front entry, stone with candel detailing, cement fibre siding, and a new roof overhang, which is both functional and aesthetically pleasing. One of the most important features of this renovation was the heated garage with car lift – the homeowner’s play zone, where he can satisfy his passion for tinkering with cars. Direct access to the basement was needed to access parts and tools. A new mudroom with laundry, walk-in pantry and refrigerator, now accommodates entry from the garage. A new family room features a sloped ceiling and angled glazing with convenient access to the backyard.
Upstairs, the new master suite wing has a front row seat to the park views. An ensuite bath offers a relaxing oasis with its soaking tub and double vanity, something the homeowners were sorely lacking.
This home is outfitted for optimal energy performance with its new 97% efficient furnace, closed cell spray foam with hydronic floor heat and ductless A/C for the master suite, Exceltherm ridged insulation, R50 attic insulation, and Low E argon glazing.
To ensure that our client’s home business was fully functional, we kept daily noise to a minimum, built bridges to access the home during excavation, and managed to completely avoid any electrical downtime. The homeowners are thrilled with their new home and have rewarded the firm by referring their friends and family.

Front of home from Montgomery Avenue with view of entry steps and planters.
Ejemplo de fachada de casa verde minimalista grande a niveles con revestimiento de aglomerado de cemento, tejado de un solo tendido y tejado de metal
Ejemplo de fachada de casa verde minimalista grande a niveles con revestimiento de aglomerado de cemento, tejado de un solo tendido y tejado de metal
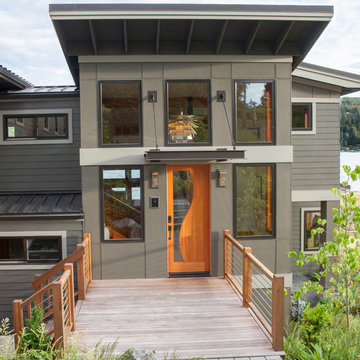
Foto de fachada gris contemporánea de tamaño medio a niveles con revestimiento de aglomerado de cemento
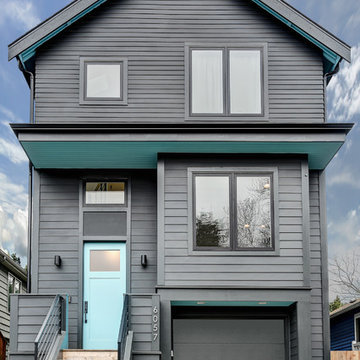
Photo by Travis Peterson.
Diseño de fachada de casa gris contemporánea pequeña a niveles con revestimiento de aglomerado de cemento, tejado a dos aguas y tejado de teja de madera
Diseño de fachada de casa gris contemporánea pequeña a niveles con revestimiento de aglomerado de cemento, tejado a dos aguas y tejado de teja de madera
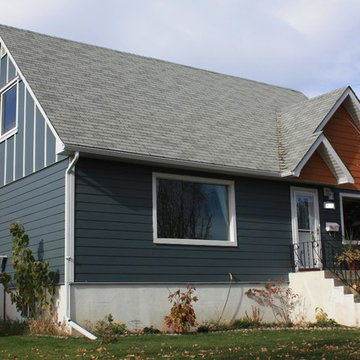
S.I.S. Supply Install Services Ltd.
Diseño de fachada de casa azul clásica pequeña a niveles con revestimiento de aglomerado de cemento, tejado a dos aguas y tejado de teja de madera
Diseño de fachada de casa azul clásica pequeña a niveles con revestimiento de aglomerado de cemento, tejado a dos aguas y tejado de teja de madera
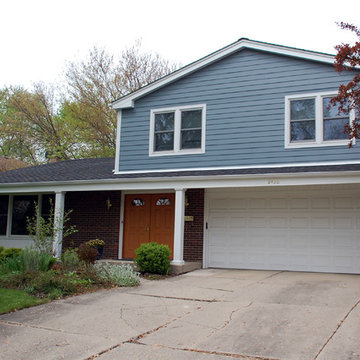
This Glenview, IL Split-Level Style Home was remodeled by Siding & Windows Group with James HardiePlank Select Cedarmill Lap Siding in ColorPlus Technology Color Boothbay Blue and HardieTrim Smooth Boards in ColorPlus Technology Color Arctic White. Also re-did White Wood Columns and installed Double Entry Front Doors.
583 ideas para fachadas a niveles con revestimiento de aglomerado de cemento
4