757 ideas para estudios con todos los tratamientos de pared
Filtrar por
Presupuesto
Ordenar por:Popular hoy
161 - 180 de 757 fotos
Artículo 1 de 3
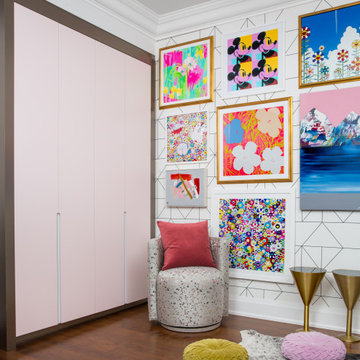
Modelo de estudio actual de tamaño medio con todas las chimeneas, marco de chimenea de piedra y papel pintado
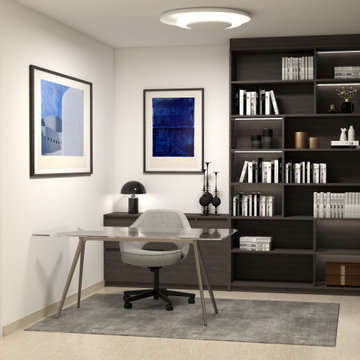
Imagen de estudio moderno pequeño con paredes beige, suelo de mármol, escritorio independiente, suelo beige y madera
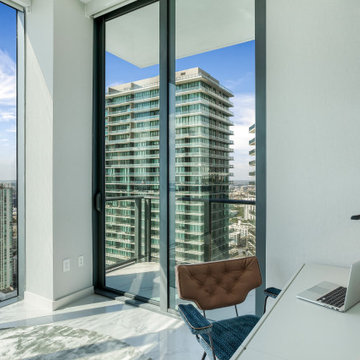
Diseño de estudio moderno pequeño con paredes grises, suelo de mármol, escritorio empotrado, suelo blanco y papel pintado
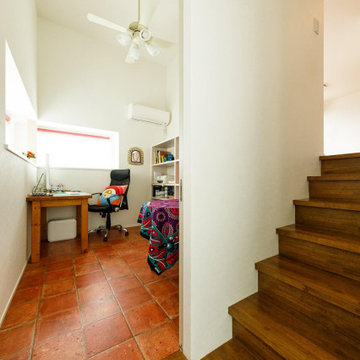
今回の家づくりで、プランの中心となったのが、奥様のアトリエ。デザイナーである奥様の仕事部屋は、1階と2階の間の中2階に設けました。テラコッタ調の床や開放感のある高い天井など、快適に過ごせるアトリエとなっています。
Diseño de estudio blanco urbano de tamaño medio con paredes blancas, suelo de baldosas de terracota, escritorio independiente, suelo marrón, papel pintado y papel pintado
Diseño de estudio blanco urbano de tamaño medio con paredes blancas, suelo de baldosas de terracota, escritorio independiente, suelo marrón, papel pintado y papel pintado
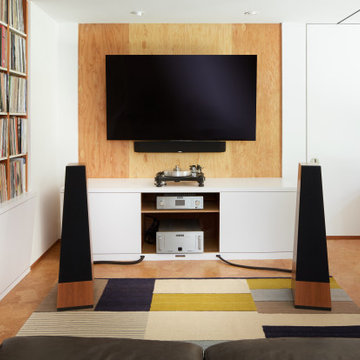
Our client had a 1930’s two car garage and a dream. He wanted a private light filled home office, enough space to have friends over to watch the game, storage for his record collection and a place to listen to music on the most impressive stereo we’ve ever seen. So we took on the challenge to design the ultimate man cave: we peeled away layers of the wall and folded them into casework - a workstation with drawers, record shelving with storage below for less aesthetic items, a credenza with a coffee setup and requisite bourbon collection, and a cabinet devoted to cleaning and preserving records. We peeled up the roof as well creating a new entry and views out into the bucolic garden. The addition of a full bathroom and comfy couch make this the perfect place to chill…with or without Netflix.
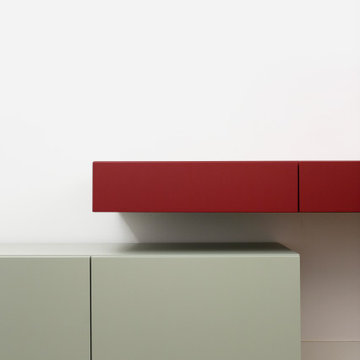
Per un appartamento in centro a Milano, mobili minimal dalle forme semplici e lineari, fatti di angoli e rette. Spazi aperti con pochi elementi contenitivi ma funzionali.
Nel progetto di ristrutturazie dell'architetto Valeria Sangalli Gariboldi ho contribuito a dare carattere all’abitazione nel centro della città, inserendo decorazioni ed installazioni adeguatamente create, tenendo conto delle richieste e dei gusti del committente.
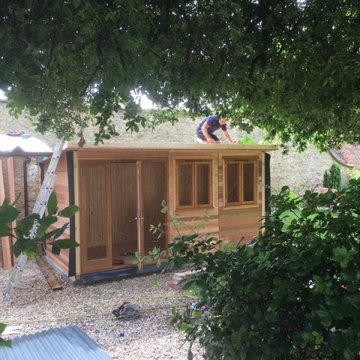
Mr & Mrs S contacted Garden Retreat after initially looking for a building from a competitor to be installed as a quiet place for Mrs S to write poetry. The reason they contacted Garden Retreat was the proposed garden room had to satisfy local planning restrictions in the beautiful village of Beaminster, Dorset.
Garden Retreat specialise in providing buildings that not only satisfies the clients requirements but also planning requirements. Our standard building has uPVC windows and doors and a particular style of metal roof. In this instance we modified one of our Contemporary Garden Offices and installed timber double glazed windows and doors and a sinusoidal profiled roof (I know, a posh word for corrugated iron from the planners) and satisfied both the client and local planners.
This contemporary garden building is constructed using an external cedar clad and bitumen paper to ensure any damp is kept out of the building. The walls are constructed using a 75mm x 38mm timber frame, 50mm Celotex and an grooved brushed ply 12mm inner lining to finish the walls. The total thickness of the walls is 100mm which lends itself to all year round use. The floor is manufactured using heavy duty bearers, 70mm Celotex and a 15mm ply floor which can either be carpeted or a vinyl floor can be installed for a hard wearing, easy clean option. These buildings now included and engineered laminated floor as standard, please contact us for further details and options.
The roof is insulated and comes with an inner ply, metal Rolaclad roof, underfelt and internal spot lights. Also within the electrics pack there is consumer unit, 3 double sockets and a switch. We also install sockets with built in USB charging points which is very useful and this building also has external spots to light up the porch area.
This particular model was supplied with one set of 1200mm wide timber framed French doors and one 600mm double glazed sidelight which provides a traditional look and lots of light. In addition, it has two double casement timber windows for ventilation if you do not want to open the French doors. The building is designed to be modular so during the ordering process you have the opportunity to choose where you want the windows and doors to be.
If you are interested in this design or would like something similar please do not hesitate to contact us for a quotation?
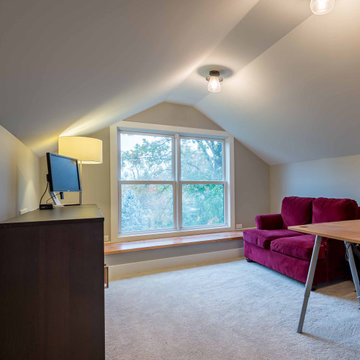
Diseño de estudio abovedado y gris de estilo de casa de campo de tamaño medio sin chimenea con paredes grises, moqueta, escritorio independiente, suelo gris y papel pintado
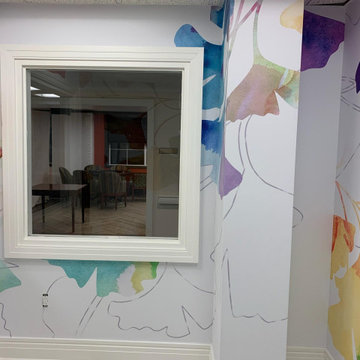
Office Mural
Ejemplo de estudio minimalista de tamaño medio con paredes blancas, suelo de madera pintada, suelo blanco y papel pintado
Ejemplo de estudio minimalista de tamaño medio con paredes blancas, suelo de madera pintada, suelo blanco y papel pintado
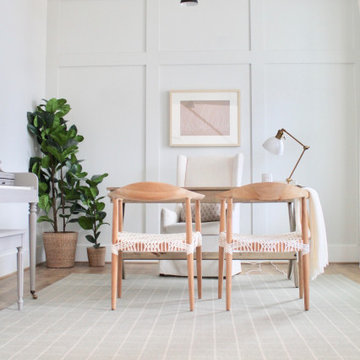
In this new build we achieved a southern classic look on the exterior, with a modern farmhouse flair in the interior. The palette for this project focused on neutrals, natural woods, hues of blues, and accents of black. This allowed for a seamless and calm transition from room to room having each space speak to one another for a constant style flow throughout the home. We focused heavily on statement lighting, and classic finishes with a modern twist.
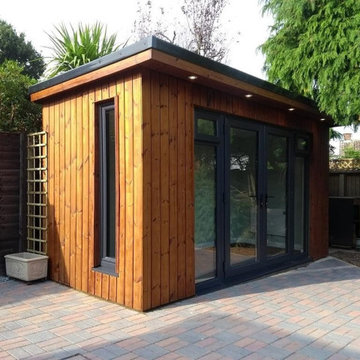
4.2m x 1.8m Cube model featuring mahogany stained Thermowood cladding, French doors and LED recessed downlights.
Diseño de estudio minimalista de tamaño medio sin chimenea con paredes verdes, moqueta, suelo marrón y madera
Diseño de estudio minimalista de tamaño medio sin chimenea con paredes verdes, moqueta, suelo marrón y madera
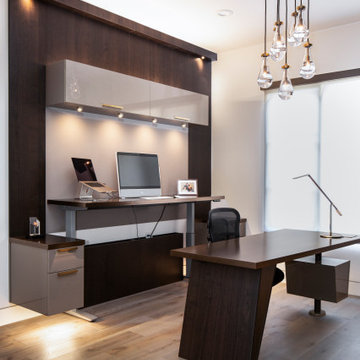
Shinnoki Stardust Walnut Finish with Stylelie Acrylic Champagne
Diseño de estudio de tamaño medio con paredes marrones, suelo de madera clara, escritorio independiente, suelo beige y madera
Diseño de estudio de tamaño medio con paredes marrones, suelo de madera clara, escritorio independiente, suelo beige y madera
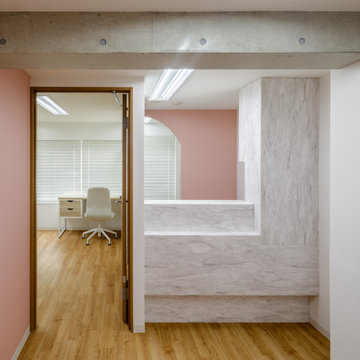
診察室と受付
Imagen de estudio romántico pequeño sin chimenea con paredes rosas, suelo de linóleo, escritorio independiente, suelo beige, papel pintado y papel pintado
Imagen de estudio romántico pequeño sin chimenea con paredes rosas, suelo de linóleo, escritorio independiente, suelo beige, papel pintado y papel pintado
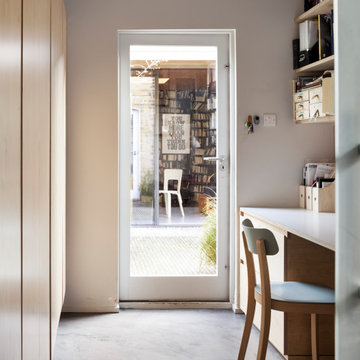
Ripplevale Grove is our monochrome and contemporary renovation and extension of a lovely little Georgian house in central Islington.
We worked with Paris-based design architects Lia Kiladis and Christine Ilex Beinemeier to delver a clean, timeless and modern design that maximises space in a small house, converting a tiny attic into a third bedroom and still finding space for two home offices - one of which is in a plywood clad garden studio.
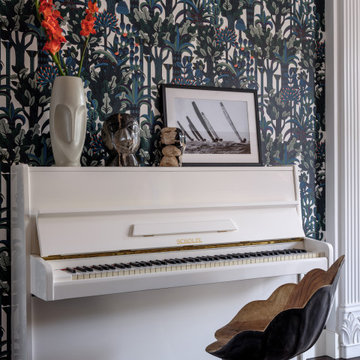
Imagen de estudio de tamaño medio con paredes marrones, suelo de madera oscura, escritorio independiente, suelo marrón y papel pintado
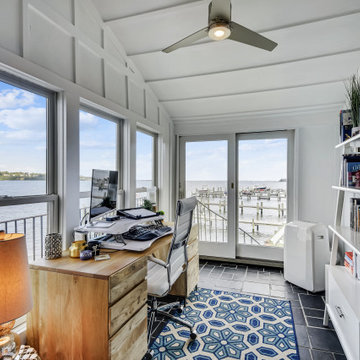
Home office with views all around. The board and battens accentuate the odd shaped ceiling. These simple features ultimately help make this room pop.
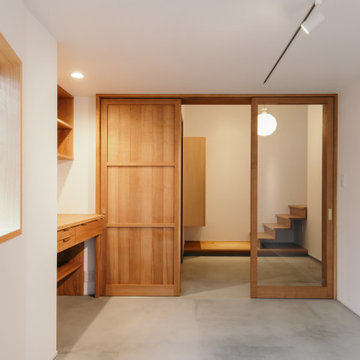
Ejemplo de estudio blanco escandinavo con paredes blancas, suelo de cemento, escritorio empotrado, suelo gris, papel pintado y papel pintado
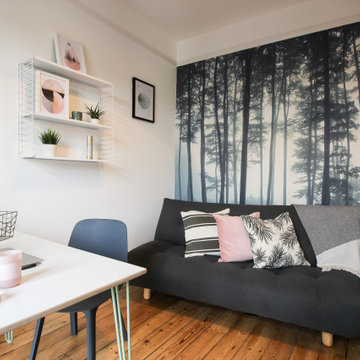
Create a cross functional work space with a calming and welcoming environment.
The chosen result. A nordic-inspired retreat to fit an illustrator’s lifestyle perfectly. A tranquil, calm space which works equally well for drawing, relaxaing and entertaining over night guests.
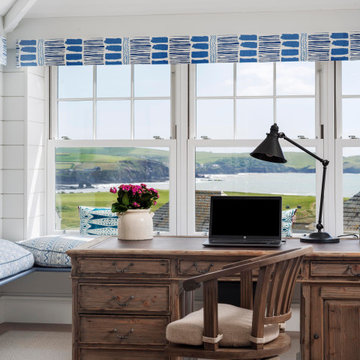
Foto de estudio marinero grande con paredes blancas, suelo de madera en tonos medios, escritorio independiente, suelo marrón, vigas vistas y panelado
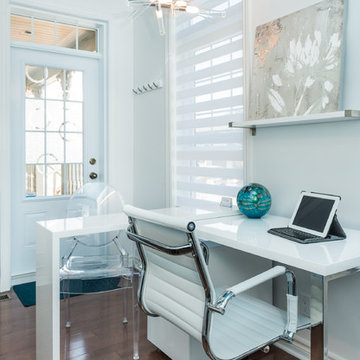
Sébastien Picard Photographe
Modelo de estudio contemporáneo de tamaño medio con paredes blancas, suelo de madera en tonos medios, escritorio empotrado, suelo marrón y papel pintado
Modelo de estudio contemporáneo de tamaño medio con paredes blancas, suelo de madera en tonos medios, escritorio empotrado, suelo marrón y papel pintado
757 ideas para estudios con todos los tratamientos de pared
9