385 ideas para estudios con paredes azules
Filtrar por
Presupuesto
Ordenar por:Popular hoy
1 - 20 de 385 fotos
Artículo 1 de 3

Saphire Home Office.
featuring beautiful custom cabinetry and furniture
Ejemplo de estudio clásico renovado grande con paredes azules, suelo de madera clara, escritorio independiente, suelo beige, papel pintado y papel pintado
Ejemplo de estudio clásico renovado grande con paredes azules, suelo de madera clara, escritorio independiente, suelo beige, papel pintado y papel pintado
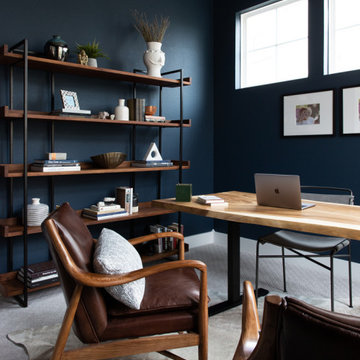
We picked out the sleek finishes and furniture in this new build Austin home to suit the client’s brief for a modern, yet comfortable home:
---
Project designed by Sara Barney’s Austin interior design studio BANDD DESIGN. They serve the entire Austin area and its surrounding towns, with an emphasis on Round Rock, Lake Travis, West Lake Hills, and Tarrytown.
For more about BANDD DESIGN, click here: https://bandddesign.com/
To learn more about this project, click here: https://bandddesign.com/chloes-bloom-new-build/
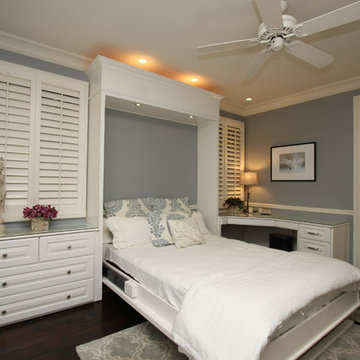
Stunning home office with comfortable wallbed. This is the perfect multi-functional space; Wonderful, functional office to keep you organized and amazing guest room all in one. Comfortable, classic elegance in a perfect space.
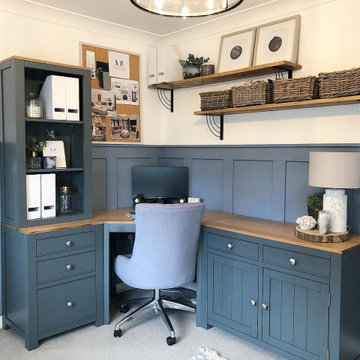
This calming office space was created using wall panelling to all walls, painted in a soft blue tone. The room is brought to life through styling & accessories with contrasting textures like this marble table lamp and striking coral artwork.
Making the most of the space by using a corner desk in an equally relaxing deep blue & feature, rustic shelving above which together provides ample work space.
Completed December 2019 - 2 bed home, Four Marks, Hampshire.
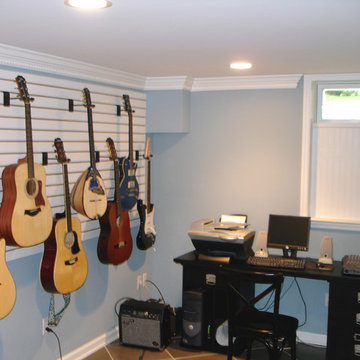
Diseño de estudio tradicional de tamaño medio sin chimenea con paredes azules, suelo de baldosas de cerámica y escritorio independiente

Diseño de estudio retro de tamaño medio con paredes azules, suelo de corcho, escritorio independiente, suelo marrón y papel pintado
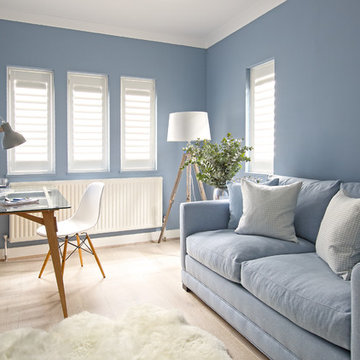
Susan Fisher Photography
Imagen de estudio clásico renovado con paredes azules, suelo de madera clara y escritorio independiente
Imagen de estudio clásico renovado con paredes azules, suelo de madera clara y escritorio independiente
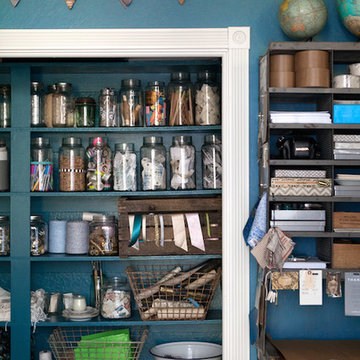
We removed the existing closet doors and painted the wall and closet interior in Benjamin Moore's Aegean Teal. We centralized all of our storage in the closet nook and along the adjacent wall. All of the vintage containers are Elsie Green product that was purchased on one of our many buying trips to France. Not only do we love looking at them, it gives us a constant feel for how it is to live with our product. PS - It feels pretty great!
Photo by Liz Daly
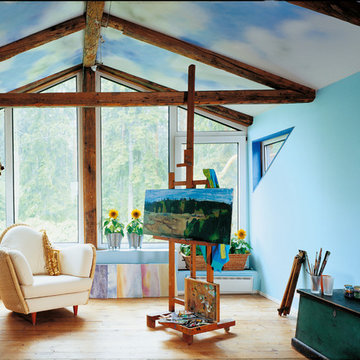
Diseño de estudio bohemio de tamaño medio sin chimenea con suelo de madera clara, paredes azules y suelo marrón
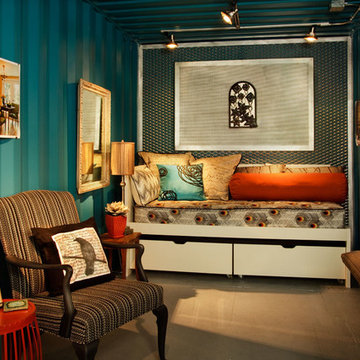
Shipping Container office, seating area - Photo by Philip Clayton-Thompson, Blackstone Edge Studios
Foto de estudio ecléctico pequeño con paredes azules, escritorio independiente y suelo de cemento
Foto de estudio ecléctico pequeño con paredes azules, escritorio independiente y suelo de cemento
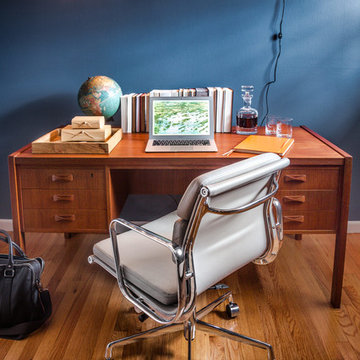
Justin Levesque
Ejemplo de estudio ecléctico de tamaño medio con paredes azules, suelo de madera en tonos medios, escritorio independiente y suelo marrón
Ejemplo de estudio ecléctico de tamaño medio con paredes azules, suelo de madera en tonos medios, escritorio independiente y suelo marrón
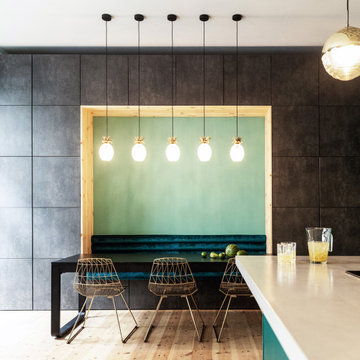
Modelo de estudio minimalista de tamaño medio con paredes azules, suelo de madera clara, escritorio independiente, suelo marrón y boiserie
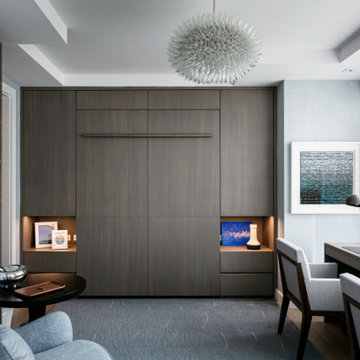
Our NYC studio designed this sleek city home for empty nesters who entertain regularly. This elegant home is all about mixing comfort and elegance with functionality and purpose. The living room is an elegant area with a comfortable sectional and chairs complemented with an artistic circular table and a neutral-hued rug. The kitchen is compact but functional. The dining room features minimal decor with a sleek table and chairs, a floating console, and abstract artwork flanked by metal and glass wall lights.
Our interior design team ensured there was enough room to accommodate visiting family and friends by using rooms and objects to serve a dual purpose. In addition to the calming-hued, elegant guest room, the study can also convert into a guest room with a state-of-the-art Murphy bed. The master bedroom and bathroom are bathed in luxury and comfort. The entire home is elevated with gorgeous textile and hand-blown glass sculptural artistic light pieces created by our custom lighting expert.
---
Project completed by New York interior design firm Betty Wasserman Art & Interiors, which serves New York City, as well as across the tri-state area and in The Hamptons.
---
For more about Betty Wasserman, click here: https://www.bettywasserman.com/
To learn more about this project, click here: https://www.bettywasserman.com/spaces/nyc-west-side-design-renovation/
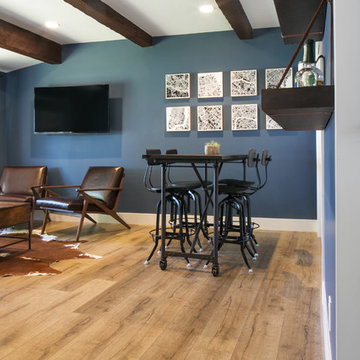
Modern Farmhouse interior design by Lindye Galloway Design. Man cave, home office, deep blue wall color, cow hide rug, and coffee table desk, leather mid century modern chairs, bar table, bar seating, city wall art and barn door.

Incorporating bold colors and patterns, this project beautifully reflects our clients' dynamic personalities. Clean lines, modern elements, and abundant natural light enhance the home, resulting in a harmonious fusion of design and personality.
This home office boasts a beautiful fireplace and sleek and functional furniture, exuding an atmosphere of productivity and focus. The addition of an elegant corner chair invites moments of relaxation amidst work.
---
Project by Wiles Design Group. Their Cedar Rapids-based design studio serves the entire Midwest, including Iowa City, Dubuque, Davenport, and Waterloo, as well as North Missouri and St. Louis.
For more about Wiles Design Group, see here: https://wilesdesigngroup.com/
To learn more about this project, see here: https://wilesdesigngroup.com/cedar-rapids-modern-home-renovation
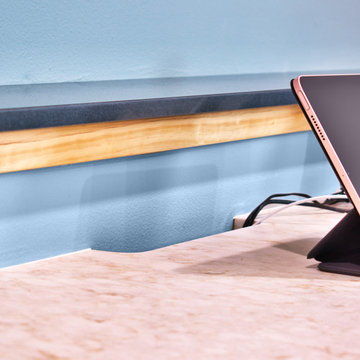
His and Hers Home office & recording Space.
Ejemplo de estudio de estilo americano de tamaño medio con paredes azules, suelo de baldosas de porcelana, escritorio empotrado, suelo beige y bandeja
Ejemplo de estudio de estilo americano de tamaño medio con paredes azules, suelo de baldosas de porcelana, escritorio empotrado, suelo beige y bandeja
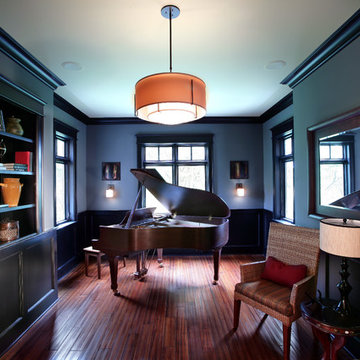
Inspired by historic homes in America’s grand old neighborhoods, the Wainsborough combines the rich character and architectural craftsmanship of the past with contemporary conveniences. Perfect for today’s busy lifestyles, the home is the perfect blend of past and present. Touches of the ever-popular Shingle Style – from the cedar lap siding to the pitched roof – imbue the home with all-American charm without sacrificing modern convenience.
Exterior highlights include stone detailing, multiple entries, transom windows and arched doorways. Inside, the home features a livable open floor plan as well as 10-foot ceilings. The kitchen, dining room and family room flow together, with a large fireplace and an inviting nearby deck. A children’s wing over the garage, a luxurious master suite and adaptable design elements give the floor plan the flexibility to adapt as a family’s needs change. “Right-size” rooms live large, but feel cozy. While the floor plan reflects a casual, family-friendly lifestyle, craftsmanship throughout includes interesting nooks and window seats, all hallmarks of the past.
The main level includes a kitchen with a timeless character and architectural flair. Designed to function as a modern gathering room reflecting the trend toward the kitchen serving as the heart of the home, it features raised panel, hand-finished cabinetry and hidden, state-of-the-art appliances. Form is as important as function, with a central square-shaped island serving as a both entertaining and workspace. Custom-designed features include a pull-out bookshelf for cookbooks as well as a pull-out table for extra seating. Other first-floor highlights include a dining area with a bay window, a welcoming hearth room with fireplace, a convenient office and a handy family mud room near the side entrance. A music room off the great room adds an elegant touch to this otherwise comfortable, casual home.
Upstairs, a large master suite and master bath ensures privacy. Three additional children’s bedrooms are located in a separate wing over the garage. The lower level features a large family room and adjacent home theater, a guest room and bath and a convenient wine and wet bar.
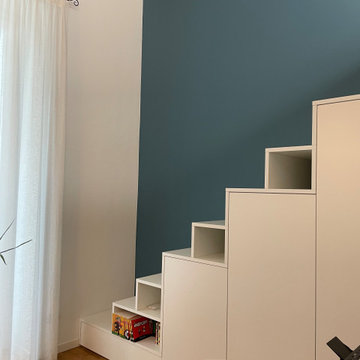
Imagen de estudio contemporáneo de tamaño medio con paredes azules, suelo de madera clara, escritorio independiente y casetón
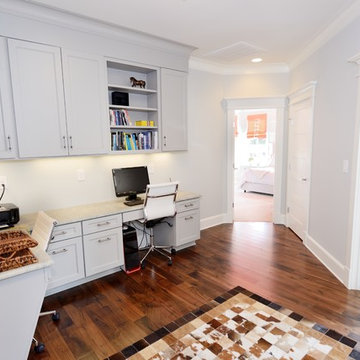
Designed and built by Terramor Homes in Raleigh, NC. After walking up the light-filled and impressive staircase, the drama is again subdued with simple and homey comfort. The beautiful, walnut distressed hardwoods carry throughout the well-lit, upstairs hall of family photo filled walls, down to an open loft, accessible to each child’s bedroom complete with 2 desk work spaces, plenty of cabinetry for school and art supplies and shelves for the family book collection. It is the perfect casual work-space every age.
Photography: M. Eric Honeycutt
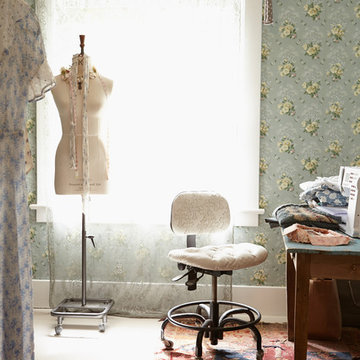
The sewing room has Pearl Lowe lace curtains and a vintage wallpaper on one wall, giving a beautiful, luxurious accent to this functional and inspirational space. The room was on the sweet side so the frayed rug contributes a grittier aesthetic.
Photo Credit: Amy Neunsinger
385 ideas para estudios con paredes azules
1