72 ideas para estudios con machihembrado
Filtrar por
Presupuesto
Ordenar por:Popular hoy
21 - 40 de 72 fotos
Artículo 1 de 3
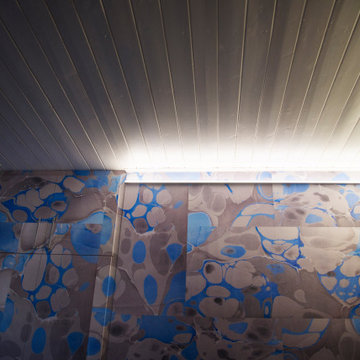
dettaglio dell'armadio a tutta parete. realizzato su disegno dal falegname per adattarsi alla location e allo spiovente del tetto. rivestimento mobile realizzato a partire da una carta marmorizzata realizzata da noi con tecnica tradizionale, successivamente elaborata digitalmente e stampata su pellicola adesiva.
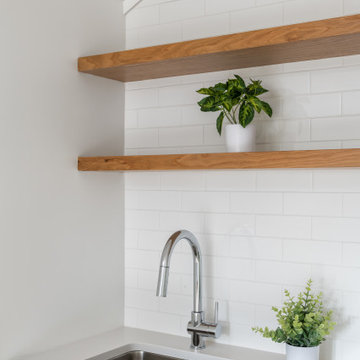
Our homeowners need a flex space and an existing cinder block garage was the perfect place. The garage was waterproofed and finished and now is fully functional as an open office space with a wet bar and a full bathroom. It is bright, airy and as private as you need it to be to conduct business on a day to day basis.
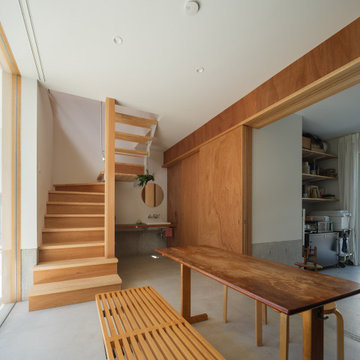
2方向で庭と繋がる土間と仕事場
土間と仕事場は3枚引戸で仕切られ、開放すると2つの路地と庭へ視線が広がります。
仕事場とともに温水式床暖房がコンクリート床に埋設されています。
写真:西川公朗
Imagen de estudio blanco minimalista de tamaño medio con paredes blancas, suelo de cemento, escritorio empotrado, suelo blanco, machihembrado y machihembrado
Imagen de estudio blanco minimalista de tamaño medio con paredes blancas, suelo de cemento, escritorio empotrado, suelo blanco, machihembrado y machihembrado
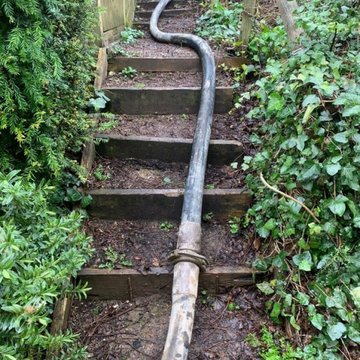
Mr H approached Garden Retreat requiring a garden office including the removal of their old shed and the formation of a concrete base.
This contemporary garden building is constructed using an external tanalised cladding as standard and bitumen paper to ensure any damp is kept out of the building. The walls are constructed using a 75mm x 38mm timber frame, 50mm Celotex and a 12mm inner lining grooved ply to finish the walls. The total thickness of the walls is 100mm which lends itself to all year round use. The floor is manufactured using heavy duty bearers, 75mm Celotex and a 15mm ply floor which can either be carpeted or a vinyl floor can be installed for a hard wearing and an easily clean option. We do however now include an engineered laminate floor as standard, please contact us for laminate floor options.
The roof is insulated and comes with an inner ply, metal roof covering, underfelt and internal spot lights. Also within the electrics pack there is consumer unit, 3 double sockets and a switch. We also install sockets with built in USB charging points which is very useful and this building also has external spots to lights to light up the front of the building.
This particular model was supplied with one set of 1200mm wide anthracite grey uPVC multi-lock French doors and two 600mm anthracite grey uPVC sidelights which provides a modern look and lots of light. In addition, it has a casement window to the right elevation for ventilation if you do not want to open the French doors. The building is designed to be modular so during the ordering process you have the opportunity to choose where you want the windows and doors to be.
If you are interested in this design or would like something similar please do not hesitate to contact us for a quotation?
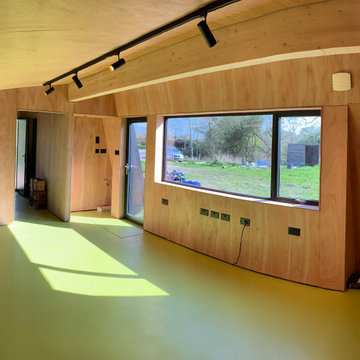
Self build garden/home office for Architect
Diseño de estudio contemporáneo pequeño sin chimenea con paredes beige, suelo vinílico, escritorio independiente, suelo verde, machihembrado y panelado
Diseño de estudio contemporáneo pequeño sin chimenea con paredes beige, suelo vinílico, escritorio independiente, suelo verde, machihembrado y panelado
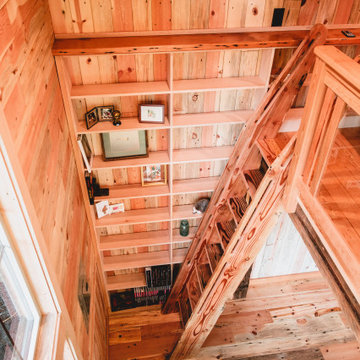
Office and Guestroom with sleeping loft. Reclaimed wood floors, wainscoting, millwork, paneling, timber frame, custom stickley style railings with tempered glass, custom ships ladder.
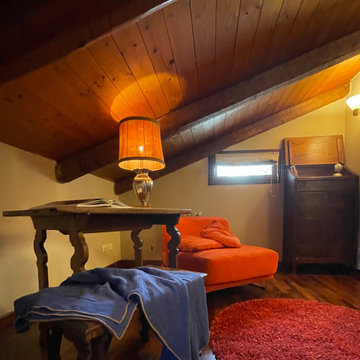
studio in amera da letto
Diseño de estudio bohemio de tamaño medio con paredes beige, suelo de madera en tonos medios, escritorio independiente, suelo marrón y machihembrado
Diseño de estudio bohemio de tamaño medio con paredes beige, suelo de madera en tonos medios, escritorio independiente, suelo marrón y machihembrado
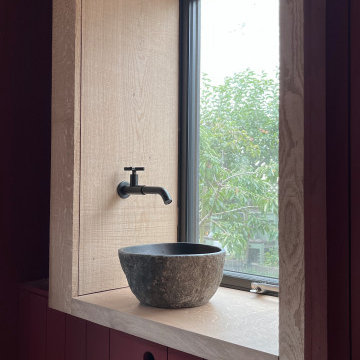
Deep window reveal formed using rough sawn oak and fitted with black stone basin and tap.
Diseño de estudio actual pequeño con paredes rojas, suelo de pizarra, estufa de leña, marco de chimenea de baldosas y/o azulejos, escritorio empotrado, suelo negro, machihembrado y machihembrado
Diseño de estudio actual pequeño con paredes rojas, suelo de pizarra, estufa de leña, marco de chimenea de baldosas y/o azulejos, escritorio empotrado, suelo negro, machihembrado y machihembrado
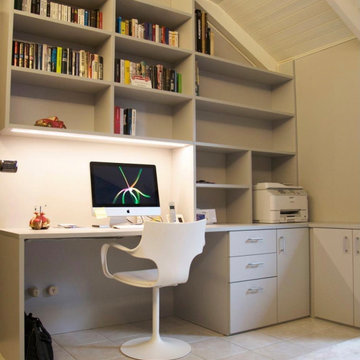
realizzazione di angolo studio in locale sottotetto. Mobili realizzati da falegname su nostro disegno per adattarsi perfettamente allo spazio.
Modelo de estudio contemporáneo pequeño con paredes grises, suelo de baldosas de porcelana, escritorio empotrado y machihembrado
Modelo de estudio contemporáneo pequeño con paredes grises, suelo de baldosas de porcelana, escritorio empotrado y machihembrado

Ejemplo de estudio moderno con paredes blancas, suelo de contrachapado, suelo beige, machihembrado y machihembrado
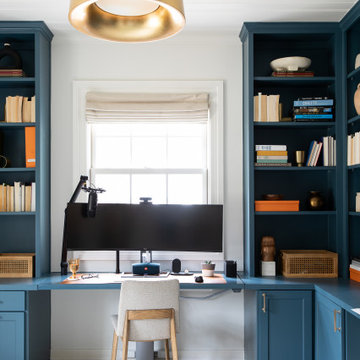
Home office in Austin, TX featuring blue built-ins.
Foto de estudio tradicional renovado con paredes azules, escritorio empotrado y machihembrado
Foto de estudio tradicional renovado con paredes azules, escritorio empotrado y machihembrado
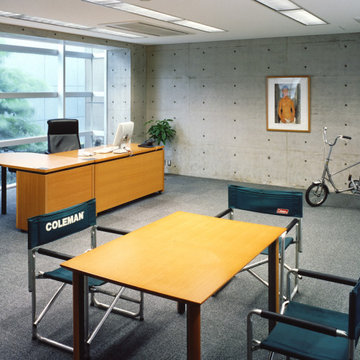
Diseño de estudio moderno de tamaño medio con paredes grises, moqueta, suelo gris, machihembrado y papel pintado
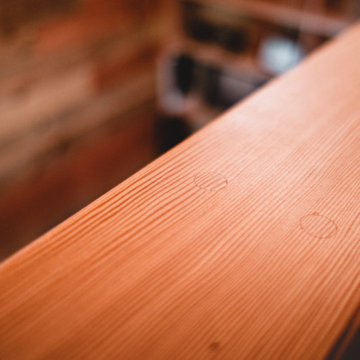
Office and Guestroom with sleeping loft. Reclaimed wood floors, wainscoting, millwork, paneling, timber frame, custom stickley style railings with tempered glass, custom ships ladder.
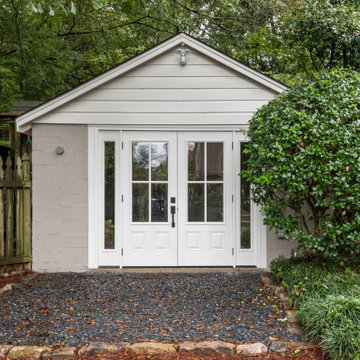
Our homeowners need a flex space and an existing cinder block garage was the perfect place. The garage was waterproofed and finished and now is fully functional as an open office space with a wet bar and a full bathroom. It is bright, airy and as private as you need it to be to conduct business on a day to day basis.
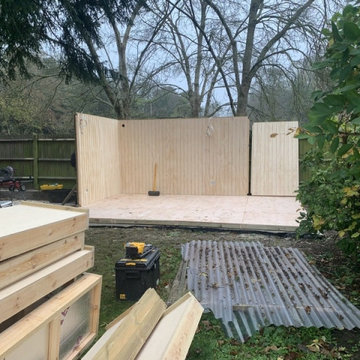
Mr H contacted Garden Retreat requiring a garden office / room, we worked with the customer to design, build and supply a building that suited both the size of garden and budget.
This contemporary garden building is constructed using an external 16mm nom x 125mm tanalsied cladding and bitumen paper to ensure any damp is kept out of the building. The walls are constructed using a 75mm x 38mm timber frame, 50mm Celotex and a 15mm inner lining grooved ply to finish the walls. The total thickness of the walls is 100mm which lends itself to all year round use. The floor is manufactured using heavy duty bearers, 75mm Celotex and a 15mm ply floor which comes with a laminated floor as standard and there are 4 options to choose from (September 2021 onwards) alternatively you can fit your own vinyl or carpet.
The roof is insulated and comes with an inner ply, metal roof covering, underfelt and internal spot lights or light panels. Within the electrics pack there is consumer unit, 3 brushed stainless steel double sockets and a switch. We also install sockets with built in USB charging points which is very useful and this building also has external spots (now standard September 2021) to light up the porch area.
This particular model is supplied with one set of 1200mm wide anthracite grey uPVC French doors and two 600mm full length side lights and a 600mm x 900mm uPVC casement window which provides a modern look and lots of light. The building is designed to be modular so during the ordering process you have the opportunity to choose where you want the windows and doors to be.
If you are interested in this design or would like something similar please do not hesitate to contact us for a quotation?
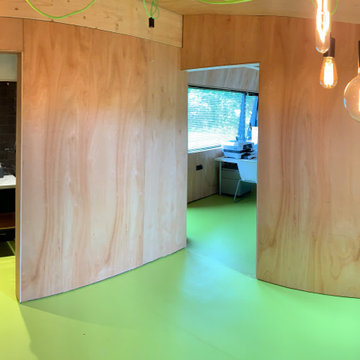
Self build garden/home office for Architect
Imagen de estudio actual pequeño sin chimenea con paredes beige, suelo vinílico, escritorio independiente, suelo verde, machihembrado y panelado
Imagen de estudio actual pequeño sin chimenea con paredes beige, suelo vinílico, escritorio independiente, suelo verde, machihembrado y panelado
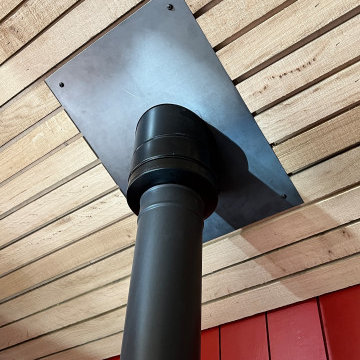
Decorative laser cut steelwork
Foto de estudio actual pequeño con paredes rojas, suelo de pizarra, estufa de leña, marco de chimenea de baldosas y/o azulejos, escritorio empotrado, suelo negro, machihembrado y machihembrado
Foto de estudio actual pequeño con paredes rojas, suelo de pizarra, estufa de leña, marco de chimenea de baldosas y/o azulejos, escritorio empotrado, suelo negro, machihembrado y machihembrado
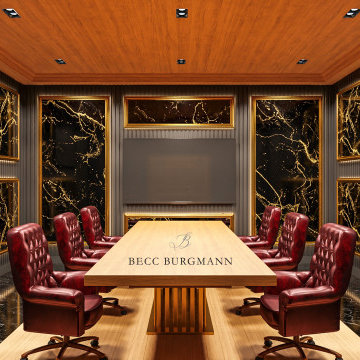
This boardroom is nothing short of impressive and a place anyone would not only be happy to meet at, but relish the opportunity to! From the mahogany and comfy leather chairs to the gold covered wainscotting and gold vein black marble. Wooden floorboards in the place of a rug and 3 screens to ensure all participants comfortably see them, there is nothing about this boardroom I don’t love!

【アトリエ1】既存の2つの部屋は、床仕上げを張替える以外はほぼそのまま残し、白く塗って抽象化しました。来客スペースにもなるアトリエ1は外部を意識した白とグレーの空間です。写真:西川公朗
Imagen de estudio contemporáneo de tamaño medio con paredes blancas, suelo de linóleo, suelo gris, machihembrado y machihembrado
Imagen de estudio contemporáneo de tamaño medio con paredes blancas, suelo de linóleo, suelo gris, machihembrado y machihembrado
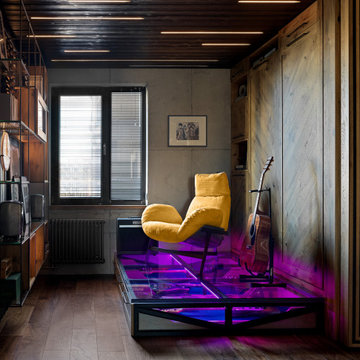
Imagen de estudio industrial pequeño con paredes negras, suelo de madera oscura, suelo marrón, machihembrado y madera
72 ideas para estudios con machihembrado
2