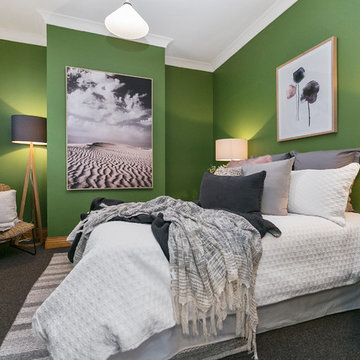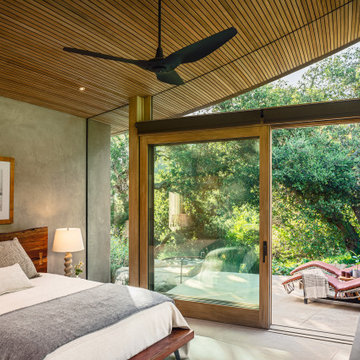355 ideas para dormitorios verdes con suelo gris
Filtrar por
Presupuesto
Ordenar por:Popular hoy
101 - 120 de 355 fotos
Artículo 1 de 3
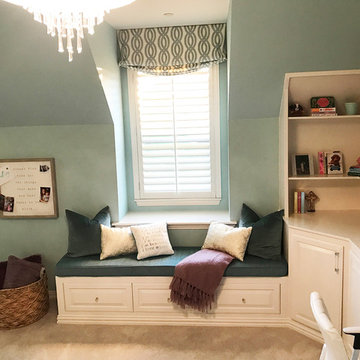
Enlarged a single bedroom, currently being used as an office, utilizing unfinished attic space to create a teenage girl's retreat, which could later be converted into a 2nd Master.
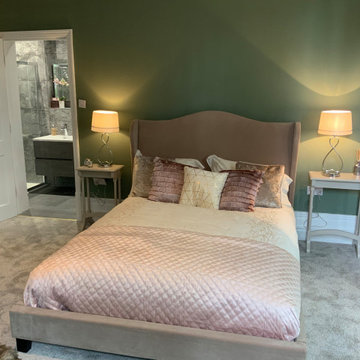
bedroom with stunning high ceilings and largesash windows
Ejemplo de dormitorio principal vintage grande con paredes verdes, moqueta, suelo gris, papel pintado y papel pintado
Ejemplo de dormitorio principal vintage grande con paredes verdes, moqueta, suelo gris, papel pintado y papel pintado
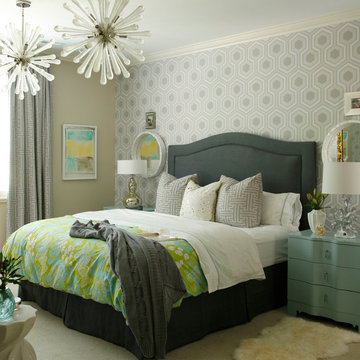
John Bessler
Diseño de dormitorio clásico renovado con paredes grises, moqueta y suelo gris
Diseño de dormitorio clásico renovado con paredes grises, moqueta y suelo gris
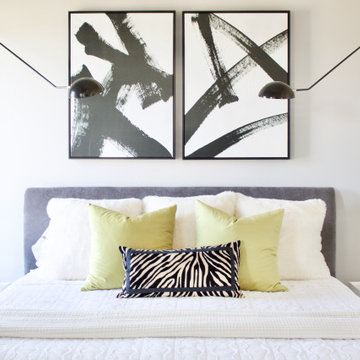
Shop My Design here: https://designbychristinaperry.com/boxwood-project-primary-bedroom/
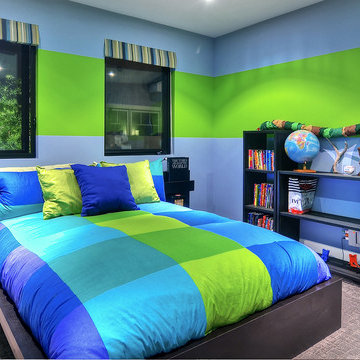
When Irvine designer, Richard Bustos’ client decided to remodel his Orange County 4,900 square foot home into a contemporary space, he immediately thought of Cantoni. His main concern though was based on the assumption that our luxurious modern furnishings came with an equally luxurious price tag. It was only after a visit to our Irvine store, where the client and Richard connected that the client realized our extensive collection of furniture and accessories was well within his reach.
“Richard was very thorough and straight forward as far as pricing,” says the client. "I became very intrigued that he was able to offer high quality products that I was looking for within my budget.”
The next phases of the project involved looking over floor plans and discussing the client’s vision as far as design. The goal was to create a comfortable, yet stylish and modern layout for the client, his wife, and their three kids. In addition to creating a cozy and contemporary space, the client wanted his home to exude a tranquil atmosphere. Drawing most of his inspiration from Houzz, (the leading online platform for home remodeling and design) the client incorporated a Zen-like ambiance through the distressed greyish brown flooring, organic bamboo wall art, and with Richard’s help, earthy wall coverings, found in both the master bedroom and bathroom.
Over the span of approximately two years, Richard helped his client accomplish his vision by selecting pieces of modern furniture that possessed the right colors, earthy tones, and textures so as to complement the home’s pre-existing features.
The first room the duo tackled was the great room, and later continued furnishing the kitchen and master bedroom. Living up to its billing, the great room not only opened up to a breathtaking view of the Newport coast, it also was one great space. Richard decided that the best option to maximize the space would be to break the room into two separate yet distinct areas for living and dining.
While exploring our online collections, the client discovered the Jasper Shag rug in a bold and vibrant green. The grassy green rug paired with the sleek Italian made Montecarlo glass dining table added just the right amount of color and texture to compliment the natural beauty of the bamboo sculpture. The client happily adds, “I’m always receiving complements on the green rug!”
Once the duo had completed the dining area, they worked on furnishing the living area, and later added pieces like the classic Renoir bed to the master bedroom and Crescent Console to the kitchen, which adds both balance and sophistication. The living room, also known as the family room was the central area where Richard’s client and his family would spend quality time. As a fellow family man, Richard understood that that meant creating an inviting space with comfortable and durable pieces of furniture that still possessed a modern flare. The client loved the look and design of the Mercer sectional. With Cantoni’s ability to customize furniture, Richard was able to special order the sectional in a fabric that was both durable and aesthetically pleasing.
Selecting the color scheme for the living room was also greatly influenced by the client’s pre-existing artwork as well as unique distressed floors. Richard recommended adding dark pieces of furniture as seen in the Mercer sectional along with the Viera area rug. He explains, “The darker colors and contrast of the rug’s material worked really well with the distressed wood floor.” Furthermore, the comfortable American Leather Recliner, which was customized in red leather not only maximized the space, but also tied in the client’s picturesque artwork beautifully. The client adds gratefully, “Richard was extremely helpful with color; He was great at seeing if I was taking it too far or not enough.”
It is apparent that Richard and his client made a great team. With the client’s passion for great design and Richard’s design expertise, together they transformed the home into a modern sanctuary. Working with this particular client was a very rewarding experience for Richard. He adds, “My client and his family were so easy and fun to work with. Their enthusiasm, focus, and involvement are what helped me bring their ideas to life. I think we created a unique environment that their entire family can enjoy for many years to come.”
https://www.cantoni.com/project/a-contemporary-sanctuary
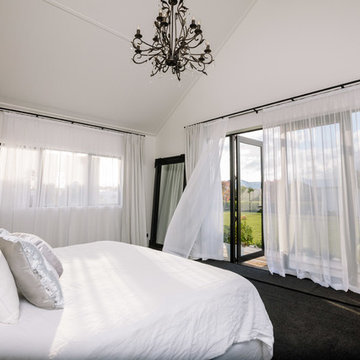
The Official Photographers - Aaron & Shannon Radford
Foto de dormitorio principal campestre con paredes blancas, moqueta y suelo gris
Foto de dormitorio principal campestre con paredes blancas, moqueta y suelo gris
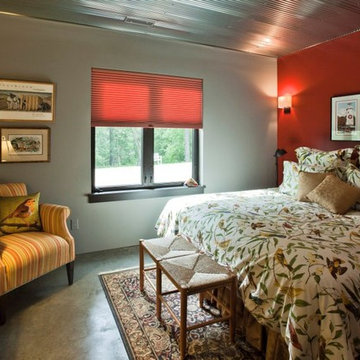
The industrial look of this guest bedroom is accomplished with a sealed concrete floor and exposed ceiling. The unexpected traditional bedding and furniture keep the space comfortable and inviting.
Photography by John Richards
---
Project by Wiles Design Group. Their Cedar Rapids-based design studio serves the entire Midwest, including Iowa City, Dubuque, Davenport, and Waterloo, as well as North Missouri and St. Louis.
For more about Wiles Design Group, see here: https://wilesdesigngroup.com/
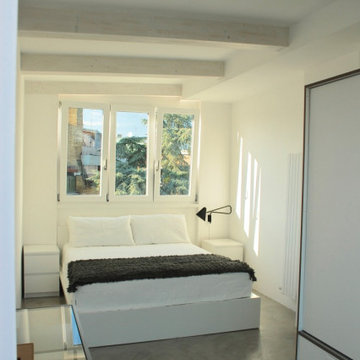
La camera da letto è stata creata nell'ampliamento fatto sul terrazzo grazie al piano casa. La struttura è stata realizzata con travi e pilastri in legno. Le pareti sono state rivestite con pannelli di cartongesso su entrambi i lati con all'interno l'isolante di lana di roccia. Le travi sono state lasciate a vista per sfruttare al massimo l'altezza. Le ampie vetrate fanno entrare la luce del sole, sia dietro al letto con affaccio su Villa Phamphili sia sul lato opposto con una porta finestra doppia scorrevole che da sul terrazzo.
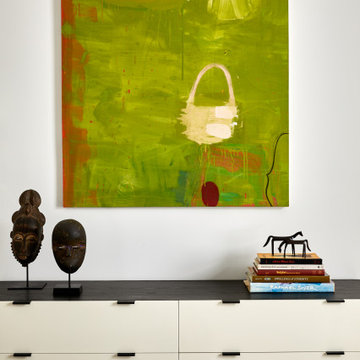
Primary bedroom
Foto de dormitorio principal, blanco y beige y blanco tradicional renovado grande con paredes blancas, moqueta y suelo gris
Foto de dormitorio principal, blanco y beige y blanco tradicional renovado grande con paredes blancas, moqueta y suelo gris
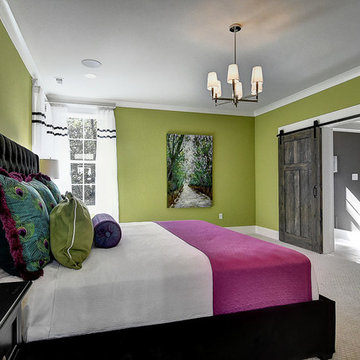
Carl Unterbrink
Diseño de dormitorio principal clásico renovado grande sin chimenea con paredes verdes, moqueta y suelo gris
Diseño de dormitorio principal clásico renovado grande sin chimenea con paredes verdes, moqueta y suelo gris
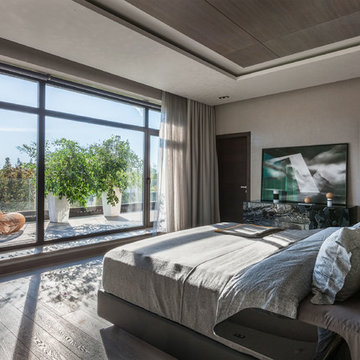
Михаил Степанов
Modelo de dormitorio principal contemporáneo con paredes grises, suelo de madera en tonos medios y suelo gris
Modelo de dormitorio principal contemporáneo con paredes grises, suelo de madera en tonos medios y suelo gris
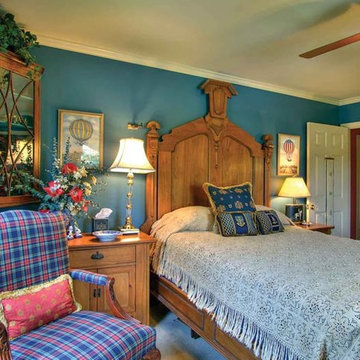
Foto de habitación de invitados de estilo americano de tamaño medio con paredes azules, moqueta y suelo gris
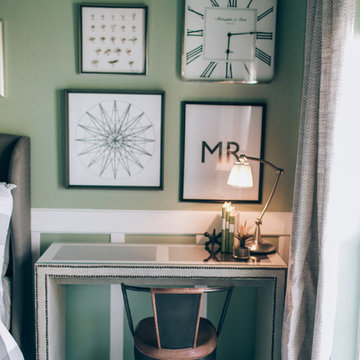
Ejemplo de habitación de invitados de estilo americano de tamaño medio sin chimenea con paredes verdes, moqueta y suelo gris
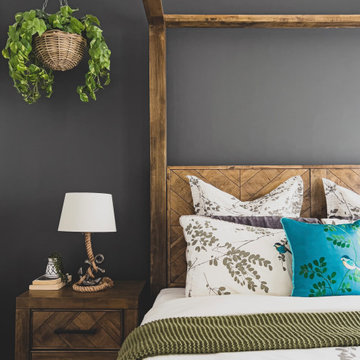
Project Brief - Moody Master Bedroom
Design Decisions -
-Dark grey wall colour was chosen for the accent wall which provides the perfect background for timber canopy bed and accentuates its look
- The rope lamps selected bring in the modern rustic charm
- The faux hanging plant not only make the space look fresh but also increase the visual interest
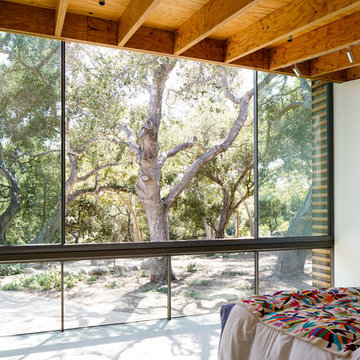
Diseño de dormitorio principal actual grande sin chimenea con paredes blancas, suelo gris y suelo de cemento
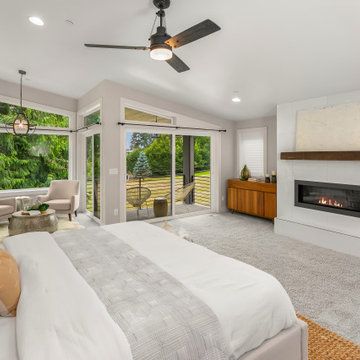
A relaxing master bedroom with a seating area and private balcony.
Diseño de dormitorio principal actual extra grande con moqueta, suelo gris, paredes beige, chimenea lineal y marco de chimenea de baldosas y/o azulejos
Diseño de dormitorio principal actual extra grande con moqueta, suelo gris, paredes beige, chimenea lineal y marco de chimenea de baldosas y/o azulejos
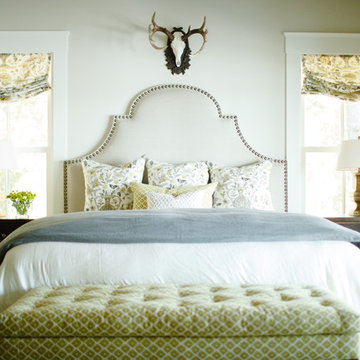
Modelo de dormitorio principal tradicional de tamaño medio con paredes grises, moqueta y suelo gris
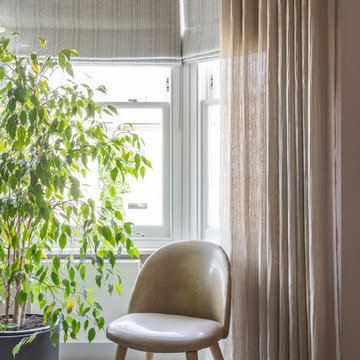
The Master Bedroom has this lovely bay window that flooded the room with light. We wanted to give the client something they could close fully when needed and also something that would give some privacy in the day. This beautiful woven fabric from De le Cuona was used for the Roman blinds and then we added some voile curtains from Osborne and Little to filter the view and the light. To keep the room feeling contemporary we fitted the curtains onto a discreet Silent Gliss ceiling track to maximise the room height.
355 ideas para dormitorios verdes con suelo gris
6
