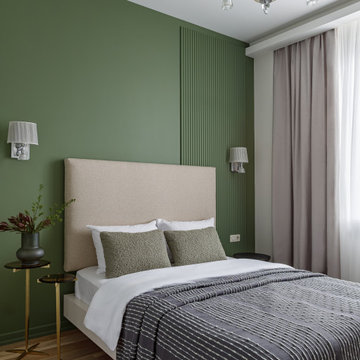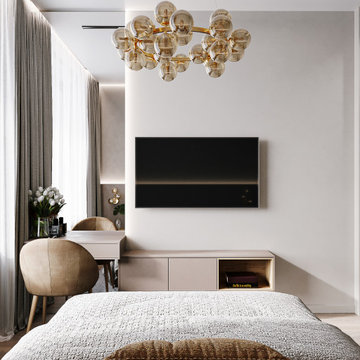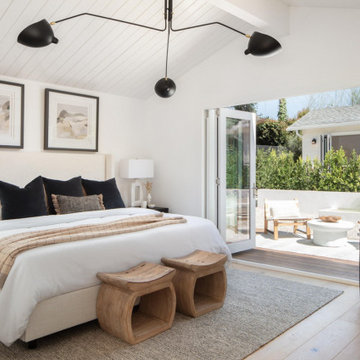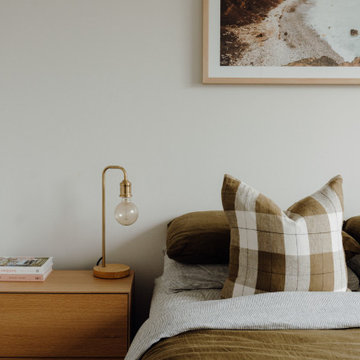344.539 ideas para dormitorios verdes, blancos
Filtrar por
Presupuesto
Ordenar por:Popular hoy
21 - 40 de 344.539 fotos
Artículo 1 de 3

Carley Summers
Foto de dormitorio principal ecléctico de tamaño medio con paredes blancas, suelo de madera en tonos medios y suelo marrón
Foto de dormitorio principal ecléctico de tamaño medio con paredes blancas, suelo de madera en tonos medios y suelo marrón

The master bedroom has a coffered ceiling and opens to the master bathroom. There is an attached sitting room on the other side of the free-standing fireplace wall (see other master bedroom pictures). The stunning fireplace wall is tiled from floor to ceiling in penny round tiles. The headboard was purchased from Pottery Barn, and the footstool at the end of the bed was purchased at Restoration Hardware.

La teinte Selvedge @ Farrow&Ball de la tête de lit, réalisée sur mesure, est réhaussée par le décor panoramique et exotique du papier peint « Wild story » des Dominotiers.
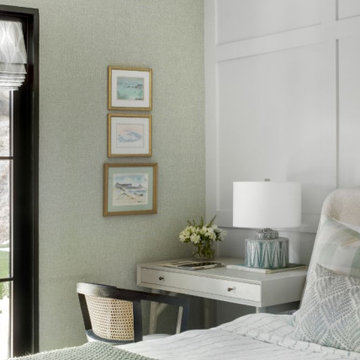
We planned a thoughtful redesign of this beautiful home while retaining many of the existing features. We wanted this house to feel the immediacy of its environment. So we carried the exterior front entry style into the interiors, too, as a way to bring the beautiful outdoors in. In addition, we added patios to all the bedrooms to make them feel much bigger. Luckily for us, our temperate California climate makes it possible for the patios to be used consistently throughout the year.
The original kitchen design did not have exposed beams, but we decided to replicate the motif of the 30" living room beams in the kitchen as well, making it one of our favorite details of the house. To make the kitchen more functional, we added a second island allowing us to separate kitchen tasks. The sink island works as a food prep area, and the bar island is for mail, crafts, and quick snacks.
We designed the primary bedroom as a relaxation sanctuary – something we highly recommend to all parents. It features some of our favorite things: a cognac leather reading chair next to a fireplace, Scottish plaid fabrics, a vegetable dye rug, art from our favorite cities, and goofy portraits of the kids.
---
Project designed by Courtney Thomas Design in La Cañada. Serving Pasadena, Glendale, Monrovia, San Marino, Sierra Madre, South Pasadena, and Altadena.
For more about Courtney Thomas Design, see here: https://www.courtneythomasdesign.com/
To learn more about this project, see here:
https://www.courtneythomasdesign.com/portfolio/functional-ranch-house-design/
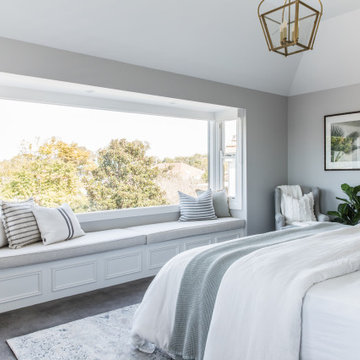
Master Bedroom
Modelo de dormitorio marinero con paredes grises, moqueta y suelo gris
Modelo de dormitorio marinero con paredes grises, moqueta y suelo gris
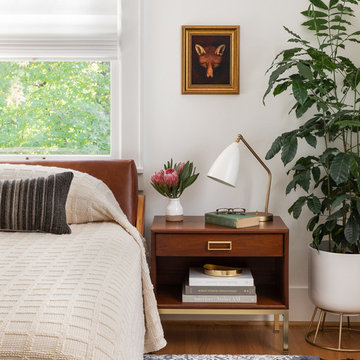
When the homeowners first purchased the 1925 house, it was compartmentalized, outdated, and completely unfunctional for their growing family. Casework designed the owner's previous kitchen and family room and was brought in to lead up the creative direction for the project. Casework teamed up with architect Paul Crowther and brother sister team Ainslie Davis on the addition and remodel of the Colonial.
The existing kitchen and powder bath were demoed and walls expanded to create a new footprint for the home. This created a much larger, more open kitchen and breakfast nook with mudroom, pantry and more private half bath. In the spacious kitchen, a large walnut island perfectly compliments the homes existing oak floors without feeling too heavy. Paired with brass accents, Calcutta Carrera marble countertops, and clean white cabinets and tile, the kitchen feels bright and open - the perfect spot for a glass of wine with friends or dinner with the whole family.
There was no official master prior to the renovations. The existing four bedrooms and one separate bathroom became two smaller bedrooms perfectly suited for the client’s two daughters, while the third became the true master complete with walk-in closet and master bath. There are future plans for a second story addition that would transform the current master into a guest suite and build out a master bedroom and bath complete with walk in shower and free standing tub.
Overall, a light, neutral palette was incorporated to draw attention to the existing colonial details of the home, like coved ceilings and leaded glass windows, that the homeowners fell in love with. Modern furnishings and art were mixed in to make this space an eclectic haven.
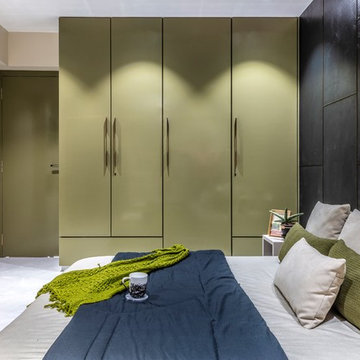
This was a room for a clients young sons. Keeping their taste in mind we created a dark sleek room using Black croc leather and olive green without losing its young energetic vibe. Croc leather added luxurious feel to room , olive green wardrobes added that tough look that every late teen is looking for. Low Height Cushy Bed with grey side tables was made on site. Bed was finished in suede.
#BestOfHouzz

Imagen de dormitorio principal tradicional renovado grande con paredes blancas, suelo de madera clara y suelo beige
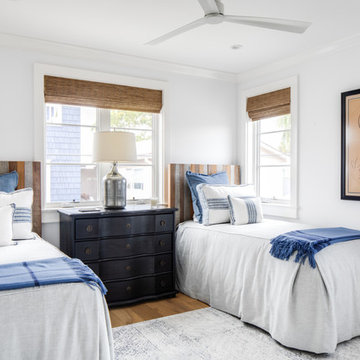
Imagen de habitación de invitados actual de tamaño medio sin chimenea con paredes blancas, suelo de madera clara y suelo marrón
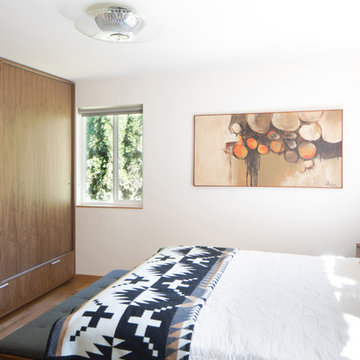
Winner of the 2018 Tour of Homes Best Remodel, this whole house re-design of a 1963 Bennet & Johnson mid-century raised ranch home is a beautiful example of the magic we can weave through the application of more sustainable modern design principles to existing spaces.
We worked closely with our client on extensive updates to create a modernized MCM gem.
Extensive alterations include:
- a completely redesigned floor plan to promote a more intuitive flow throughout
- vaulted the ceilings over the great room to create an amazing entrance and feeling of inspired openness
- redesigned entry and driveway to be more inviting and welcoming as well as to experientially set the mid-century modern stage
- the removal of a visually disruptive load bearing central wall and chimney system that formerly partitioned the homes’ entry, dining, kitchen and living rooms from each other
- added clerestory windows above the new kitchen to accentuate the new vaulted ceiling line and create a greater visual continuation of indoor to outdoor space
- drastically increased the access to natural light by increasing window sizes and opening up the floor plan
- placed natural wood elements throughout to provide a calming palette and cohesive Pacific Northwest feel
- incorporated Universal Design principles to make the home Aging In Place ready with wide hallways and accessible spaces, including single-floor living if needed
- moved and completely redesigned the stairway to work for the home’s occupants and be a part of the cohesive design aesthetic
- mixed custom tile layouts with more traditional tiling to create fun and playful visual experiences
- custom designed and sourced MCM specific elements such as the entry screen, cabinetry and lighting
- development of the downstairs for potential future use by an assisted living caretaker
- energy efficiency upgrades seamlessly woven in with much improved insulation, ductless mini splits and solar gain
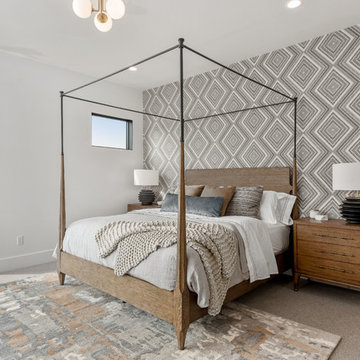
Diseño de dormitorio principal actual con paredes grises, moqueta y suelo beige
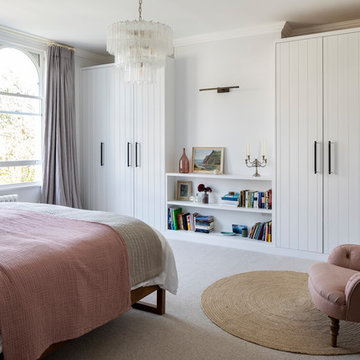
Chris Snook
Diseño de dormitorio principal tradicional renovado de tamaño medio sin chimenea con paredes grises, moqueta y suelo gris
Diseño de dormitorio principal tradicional renovado de tamaño medio sin chimenea con paredes grises, moqueta y suelo gris
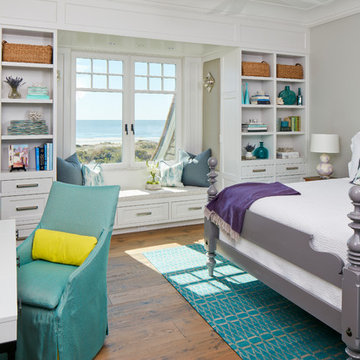
Photography: Dana Hoff
Architecture and Interiors: Anderson Studio of Architecture & Design; Scott Anderson, Principal Architect/ Mark Moehring, Project Architect/ Adam Wilson, Associate Architect and Project Manager/ Ryan Smith, Associate Architect/ Michelle Suddeth, Director of Interiors/Emily Cox, Director of Interior Architecture/Anna Bett Moore, Designer & Procurement Expeditor/Gina Iacovelli, Design Assistant
Chair: Lee Industries, COM fabric
Lamp: Jana Bek Design
Fabric/Leather: Romo, Perennials, Lee Jofa, Edelman
Built-in Cushion/Panels: Jean's Custom Workroom
Desk: Hickory White
Rug: Designer Carpets
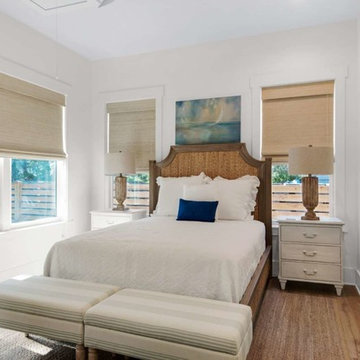
Foto de habitación de invitados costera de tamaño medio sin chimenea con paredes blancas, suelo de madera oscura y suelo marrón
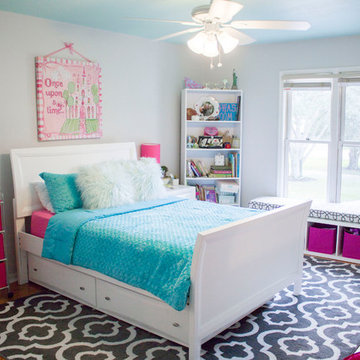
Inspired by gorgeous girls' bedrooms done in hot pink and turquoise, one mom was frustrated that she was unable to find the sources for her favorite pin. She was determined to give her daughter's room in their new home a sophisticated "big girl" face lift.
So, she took things into her own hands and went to work tracking down the items herself. With a little resourcefulness and DIY effort, she and her husband were able to create a girlie, Pinterest-worthy tween bedroom that their daughter absolutely loves!
Custom window seat cushion made by Patio Lane in (reversible) Sunbrella Bevel Smoke.
SOURCES: http://patiolane.com/blog/moms-pinterest-hack-pink-aqua-tween-bedroom/
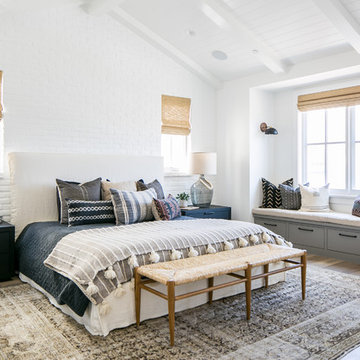
Foto de dormitorio principal marinero con paredes blancas, suelo de madera oscura y suelo marrón
344.539 ideas para dormitorios verdes, blancos
2
