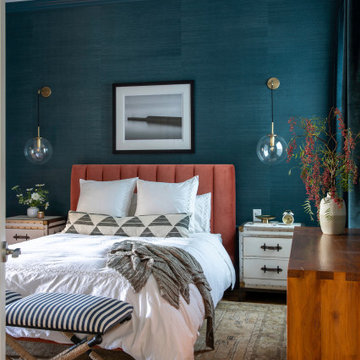Dormitorios
Ordenar por:Popular hoy
41 - 60 de 400 fotos
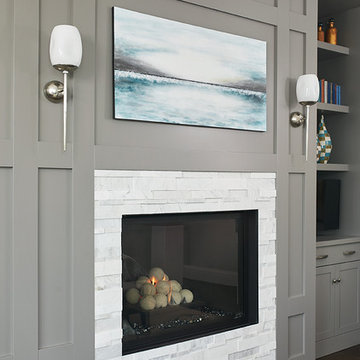
Imagen de dormitorio principal clásico renovado con paredes grises, suelo de madera oscura, suelo marrón, panelado, todas las chimeneas y piedra de revestimiento
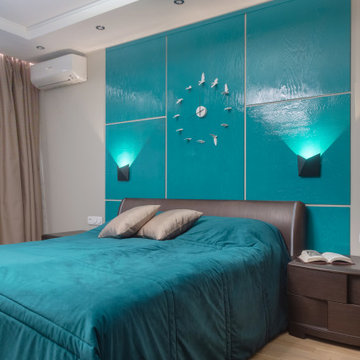
Foto de dormitorio principal contemporáneo de tamaño medio sin chimenea con paredes multicolor, suelo de madera clara, suelo beige, bandeja y panelado
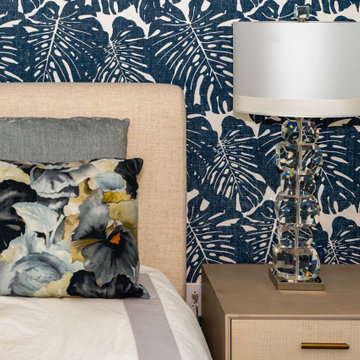
We transformed this Florida home into a modern beach-themed second home with thoughtful designs for entertaining and family time.
In this elegant bedroom, a soothing blue and white palette, from the beach-themed wallpaper to the carefully selected decor and artwork, creates an oasis of tranquility. Cozy furnishings invite relaxation, making it the perfect coastal escape.
---Project by Wiles Design Group. Their Cedar Rapids-based design studio serves the entire Midwest, including Iowa City, Dubuque, Davenport, and Waterloo, as well as North Missouri and St. Louis.
For more about Wiles Design Group, see here: https://wilesdesigngroup.com/
To learn more about this project, see here: https://wilesdesigngroup.com/florida-coastal-home-transformation
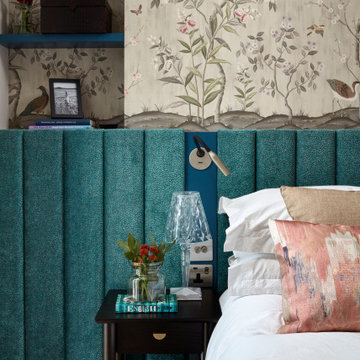
Modelo de habitación de invitados actual de tamaño medio con papel pintado
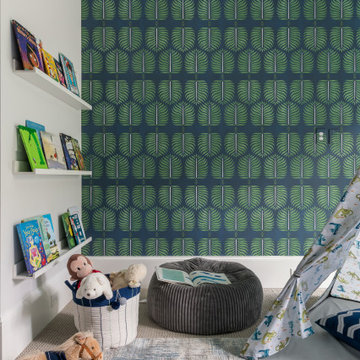
Custom Bunk Room
Modelo de habitación de invitados tradicional renovada de tamaño medio con paredes grises, moqueta, suelo gris y papel pintado
Modelo de habitación de invitados tradicional renovada de tamaño medio con paredes grises, moqueta, suelo gris y papel pintado
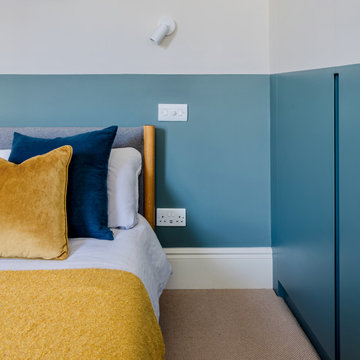
Modelo de dormitorio principal minimalista de tamaño medio con paredes azules, moqueta, suelo beige y todos los tratamientos de pared
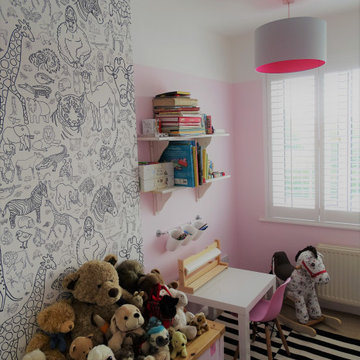
little girls bedroom mixing black and white with soft pinks. Toy storage and an art area were a pre-requisite to the design.
Ejemplo de dormitorio actual de tamaño medio con paredes rosas, moqueta, suelo multicolor y papel pintado
Ejemplo de dormitorio actual de tamaño medio con paredes rosas, moqueta, suelo multicolor y papel pintado

Expansive master bedroom with textured grey accent wall, custom white trim, crown, and white walls, and dark hardwood flooring. Large bay window with park view. Dark grey velvet platform bed with velvet bench and headboard. Gas-fired fireplace with custom grey marble surround. White tray ceiling with recessed lighting.
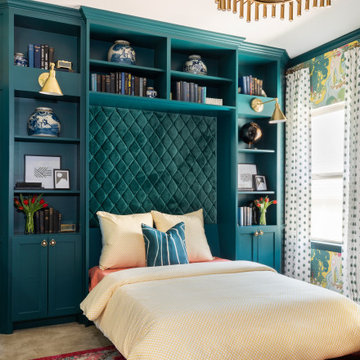
A guest bedroom is transformed to a shared office space. A custom murphy bed for sleeping and built-in desk area for working
Imagen de dormitorio bohemio pequeño con papel pintado
Imagen de dormitorio bohemio pequeño con papel pintado
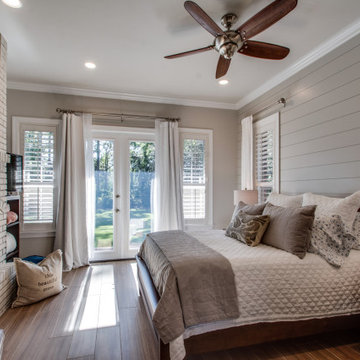
This master suite received a full renovation. The fireplace brick was painted.
Foto de dormitorio principal clásico renovado de tamaño medio con paredes grises, todas las chimeneas, marco de chimenea de ladrillo, suelo marrón y machihembrado
Foto de dormitorio principal clásico renovado de tamaño medio con paredes grises, todas las chimeneas, marco de chimenea de ladrillo, suelo marrón y machihembrado
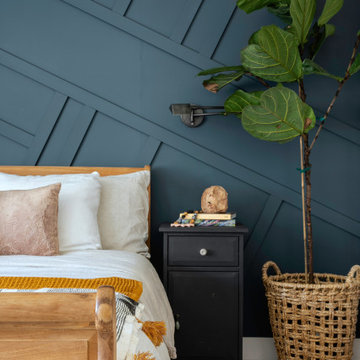
Ejemplo de dormitorio principal de estilo de casa de campo de tamaño medio con paredes azules, suelo de madera clara y panelado

A master bedroom with a deck, dark wood shiplap ceiling, and beachy decor
Photo by Ashley Avila Photography
Diseño de habitación de invitados abovedada marinera con moqueta, suelo gris, paredes grises, madera y boiserie
Diseño de habitación de invitados abovedada marinera con moqueta, suelo gris, paredes grises, madera y boiserie
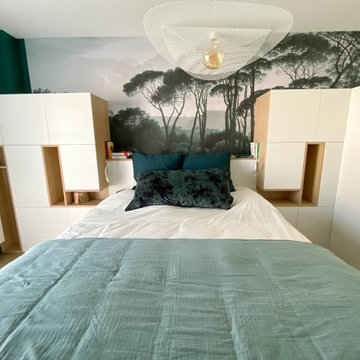
Modelo de dormitorio principal contemporáneo de tamaño medio sin chimenea con paredes verdes, suelo de baldosas de cerámica, suelo beige y papel pintado

Space was at a premium in this 1930s bedroom refurbishment, so textured panelling was used to create a headboard no deeper than the skirting, while bespoke birch ply storage makes use of every last millimeter of space.
The circular cut-out handles take up no depth while relating to the geometry of the lamps and mirror.
Muted blues, & and plaster pink create a calming backdrop for the rich mustard carpet, brick zellige tiles and petrol velvet curtains.
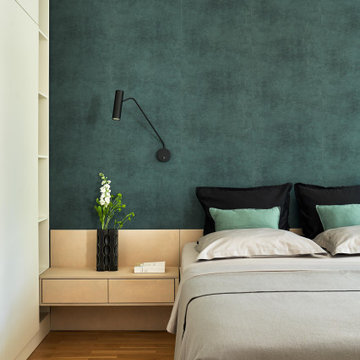
В качестве основного выбрали белый цвет, создающий ощущение светлого, воздушного пространства, как холст, на котором художник пишет картину, нанося цветовые мазки. Для стены в изголовье кровати выбрали обои изумрудного оттенка с фактурой замши.

Imagen de habitación de invitados contemporánea de tamaño medio con paredes multicolor, suelo de madera en tonos medios, suelo marrón, papel pintado y techo inclinado
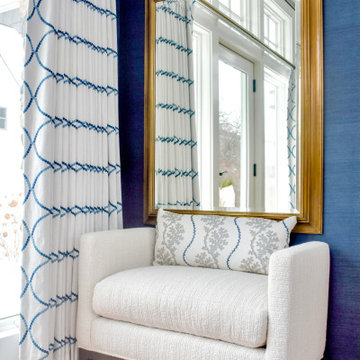
Imagen de dormitorio principal marinero grande con paredes azules, suelo de madera en tonos medios, casetón y papel pintado

Our Austin studio decided to go bold with this project by ensuring that each space had a unique identity in the Mid-Century Modern style bathroom, butler's pantry, and mudroom. We covered the bathroom walls and flooring with stylish beige and yellow tile that was cleverly installed to look like two different patterns. The mint cabinet and pink vanity reflect the mid-century color palette. The stylish knobs and fittings add an extra splash of fun to the bathroom.
The butler's pantry is located right behind the kitchen and serves multiple functions like storage, a study area, and a bar. We went with a moody blue color for the cabinets and included a raw wood open shelf to give depth and warmth to the space. We went with some gorgeous artistic tiles that create a bold, intriguing look in the space.
In the mudroom, we used siding materials to create a shiplap effect to create warmth and texture – a homage to the classic Mid-Century Modern design. We used the same blue from the butler's pantry to create a cohesive effect. The large mint cabinets add a lighter touch to the space.
---
Project designed by the Atomic Ranch featured modern designers at Breathe Design Studio. From their Austin design studio, they serve an eclectic and accomplished nationwide clientele including in Palm Springs, LA, and the San Francisco Bay Area.
For more about Breathe Design Studio, see here: https://www.breathedesignstudio.com/
To learn more about this project, see here: https://www.breathedesignstudio.com/atomic-ranch
3
