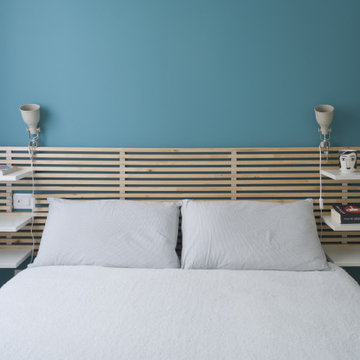948 ideas para dormitorios turquesas con suelo de madera clara
Filtrar por
Presupuesto
Ordenar por:Popular hoy
61 - 80 de 948 fotos
Artículo 1 de 3
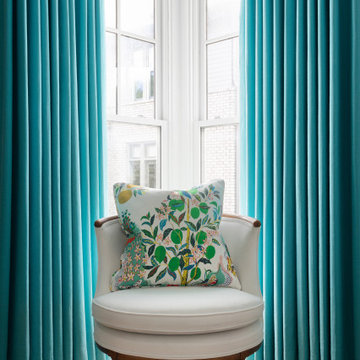
Photography: Rustic White
Imagen de habitación de invitados contemporánea de tamaño medio sin chimenea con paredes blancas y suelo de madera clara
Imagen de habitación de invitados contemporánea de tamaño medio sin chimenea con paredes blancas y suelo de madera clara
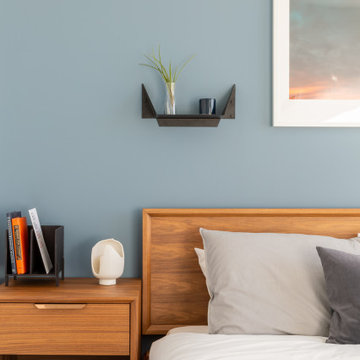
Teal sanctuary.
Diseño de dormitorio principal actual de tamaño medio sin chimenea con paredes verdes, suelo de madera clara y suelo marrón
Diseño de dormitorio principal actual de tamaño medio sin chimenea con paredes verdes, suelo de madera clara y suelo marrón
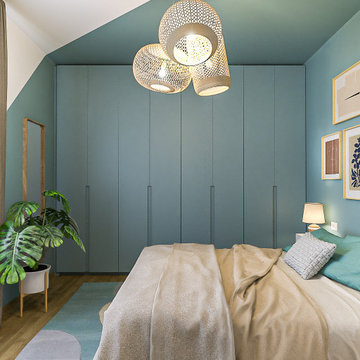
Liadesign
Foto de dormitorio principal actual de tamaño medio con paredes multicolor y suelo de madera clara
Foto de dormitorio principal actual de tamaño medio con paredes multicolor y suelo de madera clara
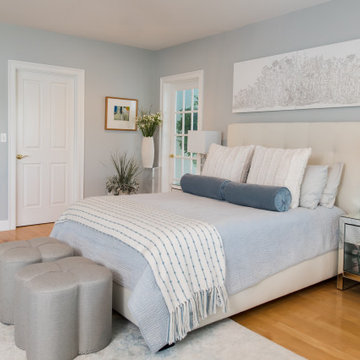
Master Bedroom. Upholstered bed with teal and light blue accents, mirrored night stand and clear glass table lamps, at the end of the bed two gray ottomans.
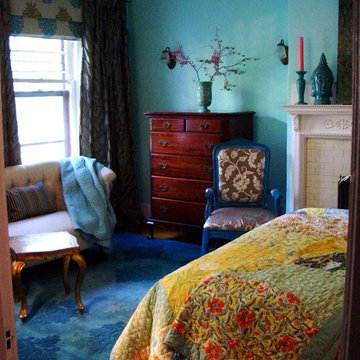
We gave this client a stylish, comfy bedroom retreat in his favorite color - turquoise!
Modelo de dormitorio principal bohemio de tamaño medio con paredes verdes, suelo de madera clara, todas las chimeneas y marco de chimenea de ladrillo
Modelo de dormitorio principal bohemio de tamaño medio con paredes verdes, suelo de madera clara, todas las chimeneas y marco de chimenea de ladrillo
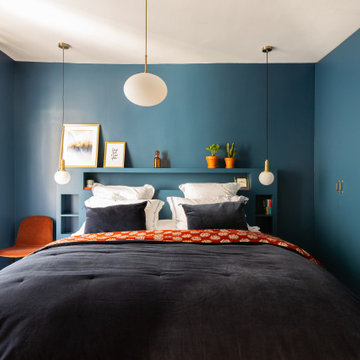
Diseño de dormitorio principal contemporáneo con paredes azules y suelo de madera clara
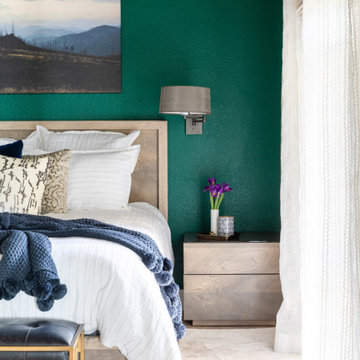
Our studio got to work with incredible clients to design this new-build home from the ground up in the gorgeous Castle Pines Village. We wanted to make certain that we showcased the breathtaking views, so we designed the entire space around the vistas. Our inspiration for this home was a mix of modern design and mountain style homes, and we made sure to add natural finishes and textures throughout. The fireplace in the great room is a perfect example of this, as we featured an Italian marble in different finishes and tied it together with an iron mantle. All the finishes, furniture, and material selections were hand-picked–like the 200-pound chandelier in the master bedroom and the hand-made wallpaper in the living room–to accentuate the natural setting of the home as well as to serve as focal design points themselves.
---
Project designed by Miami interior designer Margarita Bravo. She serves Miami as well as surrounding areas such as Coconut Grove, Key Biscayne, Miami Beach, North Miami Beach, and Hallandale Beach.
For more about MARGARITA BRAVO, click here: https://www.margaritabravo.com/
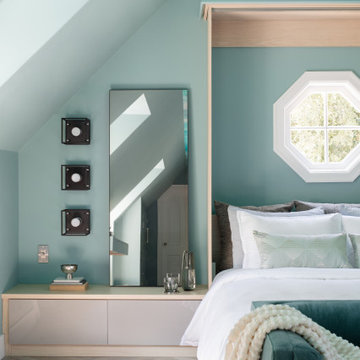
Foto de dormitorio actual pequeño con paredes verdes, suelo de madera clara y papel pintado
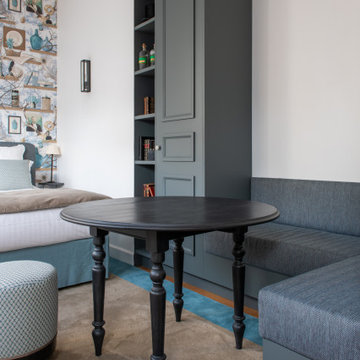
Modelo de dormitorio principal y gris y blanco tradicional renovado grande sin chimenea con paredes blancas, suelo de madera clara y suelo marrón
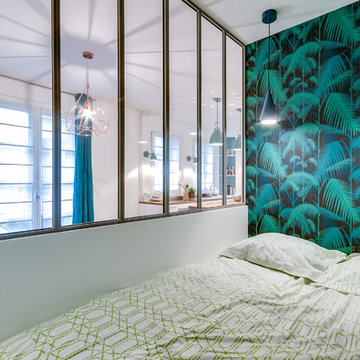
Le projet : Aux Batignolles, un studio parisien de 25m2 laissé dans son jus avec une minuscule cuisine biscornue dans l’entrée et une salle de bains avec WC, vieillotte en plein milieu de l’appartement.
La jeune propriétaire souhaite revoir intégralement les espaces pour obtenir un studio très fonctionnel et clair.
Notre solution : Nous allons faire table rase du passé et supprimer tous les murs. Grâce à une surélévation partielle du plancher pour les conduits sanitaires, nous allons repenser intégralement l’espace tout en tenant compte de différentes contraintes techniques.
Une chambre en alcôve surélevée avec des rangements tiroirs dissimulés en dessous, dont un avec une marche escamotable, est créée dans l’espace séjour. Un dressing coulissant à la verticale complète les rangements et une verrière laissera passer la lumière. La salle de bains est équipée d’une grande douche à l’italienne et d’un plan vasque sur-mesure avec lave-linge encastré. Les WC sont indépendants. La cuisine est ouverte sur le séjour et est équipée de tout l’électroménager nécessaire avec un îlot repas très convivial. Un meuble d’angle menuisé permet de ranger livres et vaisselle.
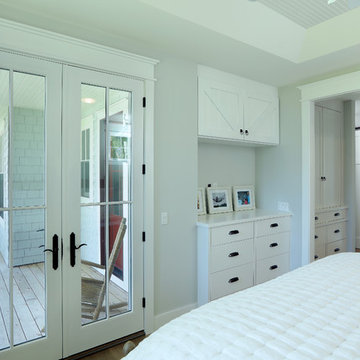
Builder: Boone Construction
Photographer: M-Buck Studio
This lakefront farmhouse skillfully fits four bedrooms and three and a half bathrooms in this carefully planned open plan. The symmetrical front façade sets the tone by contrasting the earthy textures of shake and stone with a collection of crisp white trim that run throughout the home. Wrapping around the rear of this cottage is an expansive covered porch designed for entertaining and enjoying shaded Summer breezes. A pair of sliding doors allow the interior entertaining spaces to open up on the covered porch for a seamless indoor to outdoor transition.
The openness of this compact plan still manages to provide plenty of storage in the form of a separate butlers pantry off from the kitchen, and a lakeside mudroom. The living room is centrally located and connects the master quite to the home’s common spaces. The master suite is given spectacular vistas on three sides with direct access to the rear patio and features two separate closets and a private spa style bath to create a luxurious master suite. Upstairs, you will find three additional bedrooms, one of which a private bath. The other two bedrooms share a bath that thoughtfully provides privacy between the shower and vanity.
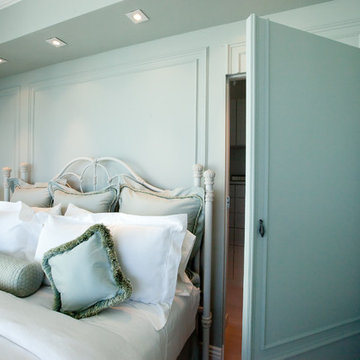
Invisible door with moldings
Diseño de dormitorio principal clásico renovado de tamaño medio sin chimenea con paredes verdes, suelo de madera clara y suelo gris
Diseño de dormitorio principal clásico renovado de tamaño medio sin chimenea con paredes verdes, suelo de madera clara y suelo gris
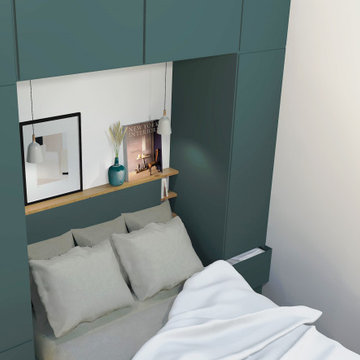
Diseño de dormitorio principal contemporáneo pequeño sin chimenea con paredes blancas y suelo de madera clara
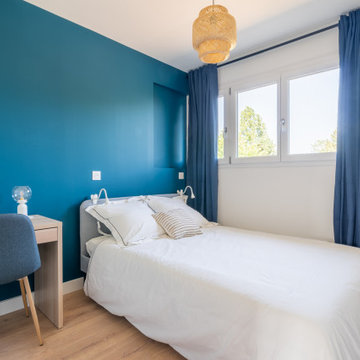
Déplacement de la cuisine dans la pièce de vie lumineuse pour créer cette chambre supplémentaire avec rangements intégrés.
Rénovation complète pour ce logement de 60m2
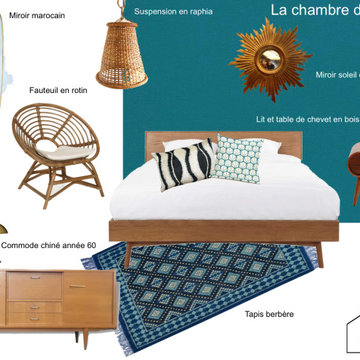
Foto de dormitorio principal retro de tamaño medio sin chimenea con paredes azules, suelo de madera clara y suelo beige
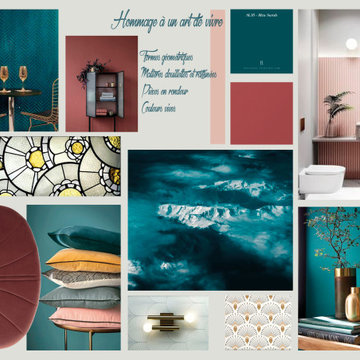
Une des 3 planches d'inspiration présentée aux clients : ce moodboard "Hommage à un art de vivre" s'attache à mettre en scène formes géométriques, matières douillettes et raffinées comme le velours et le laiton, formes organiques et couleurs vives.
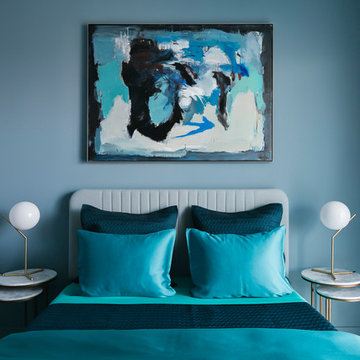
Will Ellis
Imagen de habitación de invitados vintage de tamaño medio con paredes azules, suelo de madera clara y suelo beige
Imagen de habitación de invitados vintage de tamaño medio con paredes azules, suelo de madera clara y suelo beige
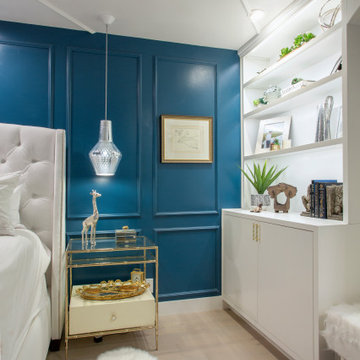
Transitional glamorous bedroom showing off client's travel treasures on the new lighted custom built-ins. Custom white performance velvet tufted bed, light maple floors contrast with the semi-gloss blue and white paint. Black and white inlaid dresser, custom designed trim on ceilings and headboard wall, elegant fandelier, glass bedside pendants, custom lumbar pillow and blue fox faux fur throw blend together for a luxe layered primary bedroom.
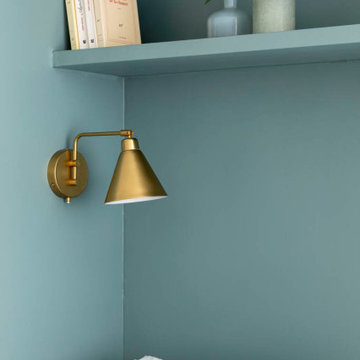
Zoom sur l'espace nuit de la suite parentale.
Dans cet appartement ancien, le pont de lit existant a été retravaillé avec la teinte OVAL ROOM BLUE N°85 de @farrowandballfr que l'on retrouvera dans l'espace jour. Niché au creux de cette alcôve on ne peut faire que de jolis rêves.
948 ideas para dormitorios turquesas con suelo de madera clara
4
