3.921 ideas para dormitorios con todos los diseños de techos
Filtrar por
Presupuesto
Ordenar por:Popular hoy
1 - 20 de 3921 fotos
Artículo 1 de 3
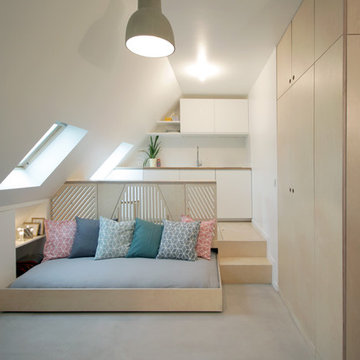
Bertrand Fompeyrine
Diseño de dormitorio contemporáneo pequeño sin chimenea con paredes blancas, suelo de cemento y techo inclinado
Diseño de dormitorio contemporáneo pequeño sin chimenea con paredes blancas, suelo de cemento y techo inclinado
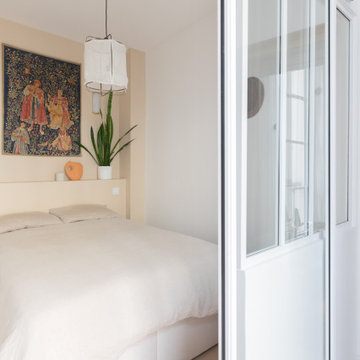
Rénovation complète de cet appartement plein de charme au coeur du 11ème arrondissement de Paris. Nous avons redessiné les espaces pour créer une chambre séparée, qui était autrefois une cuisine. Dans la grande pièce à vivre, parquet Versailles d'origine et poutres au plafond. Nous avons créé une grande cuisine intégrée au séjour / salle à manger. Côté ambiance, du béton ciré et des teintes bleu perle côtoient le charme de l'ancien pour donner du contraste et de la modernité à l'appartement.
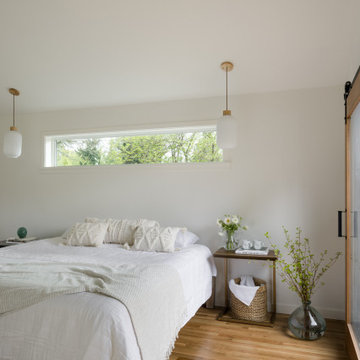
Our clients wanted to add on to their 1950's ranch house, but weren't sure whether to go up or out. We convinced them to go out, adding a Primary Suite addition with bathroom, walk-in closet, and spacious Bedroom with vaulted ceiling. To connect the addition with the main house, we provided plenty of light and a built-in bookshelf with detailed pendant at the end of the hall. The clients' style was decidedly peaceful, so we created a wet-room with green glass tile, a door to a small private garden, and a large fir slider door from the bedroom to a spacious deck. We also used Yakisugi siding on the exterior, adding depth and warmth to the addition. Our clients love using the tub while looking out on their private paradise!
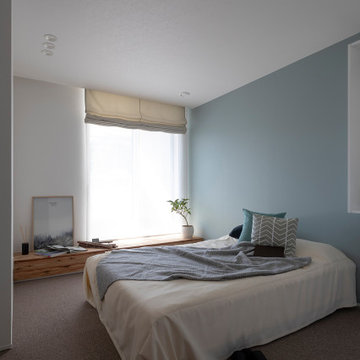
Foto de dormitorio principal y blanco escandinavo de tamaño medio sin chimenea con paredes azules, moqueta, suelo beige, papel pintado y papel pintado
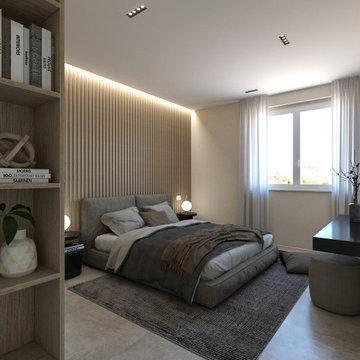
Imagen de dormitorio principal y televisión minimalista de tamaño medio con paredes blancas, suelo de baldosas de porcelana, suelo beige, bandeja y madera

We had so much fun with this project! The client wanted a bedroom refresh as they had not done much to it since they had moved in 5 years ago. As a space you are in every single night (and day!), your bedroom should be a place where you can relax and enjoy every minute. We worked with the clients favorite color (navy!) to create a beautiful blue grasscloth textured wall behind their bed to really make their furniture pop and add some dimension to the room. New lamps in their favorite finish (gold!) were added to create additional lighting moments when the shades go down. Adding beautiful sheer window treatments allowed the clients to keep some softness in the room even when the blackout shades were down. Fresh bedding and some new accessories were added to complete the room.
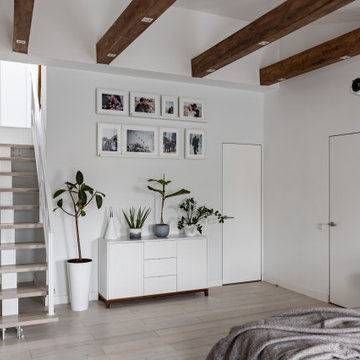
Просторная спальная с изолированной гардеробной комнатой и мастер-ванной на втором уровне.
Вдоль окон спроектировали диван с выдвижными ящиками для хранения.
Несущие балки общиты деревянными декоративными панелями.
Черная металлическая клетка предназначена для собак владельцев квартиры.
Вместо телевизора в этой комнате также установили проектор, который проецирует на белую стену (без дополнительного экрана).
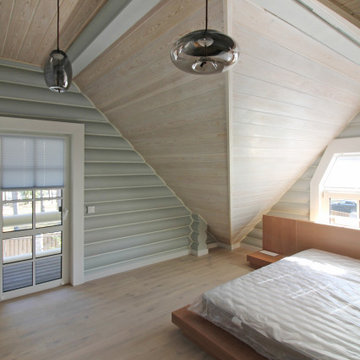
Foto de dormitorio principal actual grande con paredes grises, suelo de madera en tonos medios, suelo beige, madera y madera

This 3,569-square foot, 3-story new build was part of Dallas's Green Build Program. This minimalist rocker pad boasts beautiful energy efficiency, painted brick, wood beams and serves as the perfect backdrop to Dallas' favorite landmarks near popular attractions, like White Rock Lake and Deep Ellum; a melting pot of art, music, and nature. Walk into this home and you're greeted with industrial accents and minimal Mid-Century Modern flair. Expansive windows flood the open-floor plan living room/dining area in light. The homeowner wanted a pristine space that reflects his love of alternative rock bands. To bring this into his new digs, all the walls were painted white and we added pops of bold colors through custom-framed band posters, paired with velvet accents, vintage-inspired patterns, and jute fabrics. A modern take on hippie style with masculine appeal. A gleaming example of how eclectic-chic living can have a place in your modern abode, showcased by nature, music memorabilia and bluesy hues. The bedroom is a masterpiece of contrast. The dark hued walls contrast with the room's luxurious velvet cognac bed. Fluted mid-century furniture is found alongside metal and wood accents with greenery, which help to create an opulent, welcoming atmosphere for this home.
“When people come to my home, the first thing they say is that it looks like a magazine! As nice as it looks, it is inviting and comfortable and we use it. I enjoyed the entire process working with Veronica and her team. I am 100% sure that I will use them again and highly recommend them to anyone." Tucker M., Client
Designer: @designwithronnie
Architect: @mparkerdesign
Photography: @mattigreshaminteriors
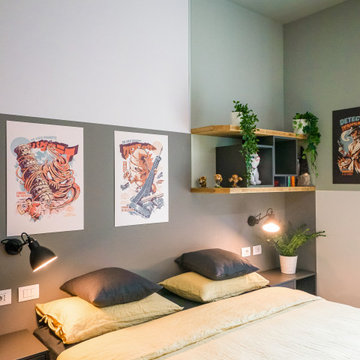
Liadesign
Imagen de dormitorio principal industrial grande con paredes multicolor, suelo de madera clara y bandeja
Imagen de dormitorio principal industrial grande con paredes multicolor, suelo de madera clara y bandeja
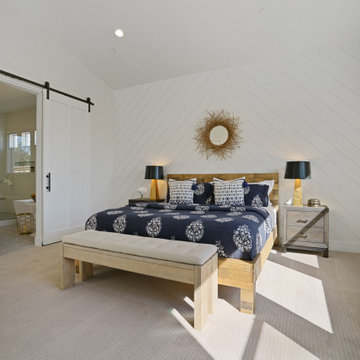
Master Suite with Herringbone Shiplap accent wall in white, herringbone barn door to master bath and lots of natural light.
Foto de dormitorio principal y abovedado campestre de tamaño medio con paredes blancas, moqueta, suelo beige y machihembrado
Foto de dormitorio principal y abovedado campestre de tamaño medio con paredes blancas, moqueta, suelo beige y machihembrado
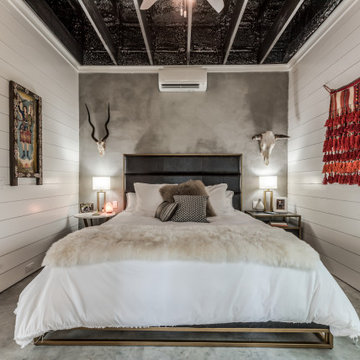
Nouveau Bungalow - Un - Designed + Built + Curated by Steven Allen Designs, LLC
Ejemplo de dormitorio principal bohemio de tamaño medio con paredes blancas, suelo de cemento, suelo gris y machihembrado
Ejemplo de dormitorio principal bohemio de tamaño medio con paredes blancas, suelo de cemento, suelo gris y machihembrado
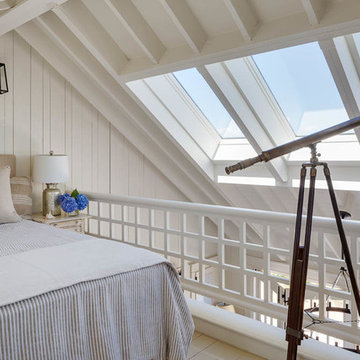
This quaint beach cottage is nestled on the coastal shores of Martha's Vineyard.
Modelo de dormitorio tipo loft costero de tamaño medio sin chimenea con paredes blancas y techo inclinado
Modelo de dormitorio tipo loft costero de tamaño medio sin chimenea con paredes blancas y techo inclinado
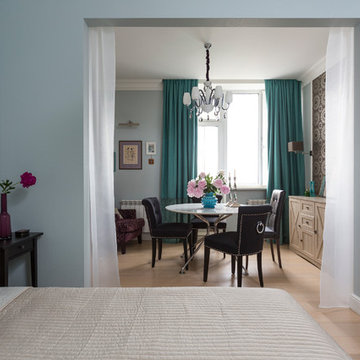
Вид из спальни на гостиную. Спальня отделена от гостиной небольшими выступами стен и шторами из легкого тюля
Foto de dormitorio principal actual pequeño con paredes grises, suelo de madera clara, suelo beige, bandeja y papel pintado
Foto de dormitorio principal actual pequeño con paredes grises, suelo de madera clara, suelo beige, bandeja y papel pintado
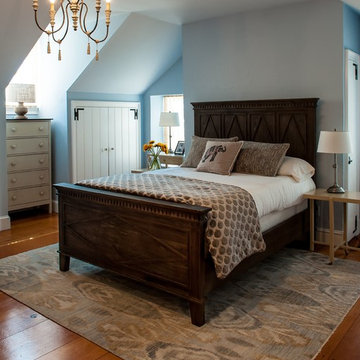
J.W. Smith Photography
Ejemplo de dormitorio principal campestre de tamaño medio sin chimenea con paredes azules, suelo de madera clara y techo inclinado
Ejemplo de dormitorio principal campestre de tamaño medio sin chimenea con paredes azules, suelo de madera clara y techo inclinado
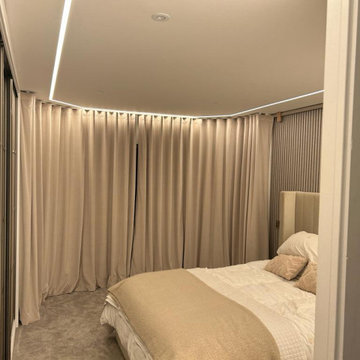
Step into this bedroom in Exeter. For this transformation, the client wanted a fitted wardrobe system for their master bedroom, to enhance the organisation and breathe new life into the space.
For this project, the Volante range was used, known for its sophisticated look with its sleek sliding doors. Stretching from floor to ceiling, the wardrobe not only maximises storage space but also exudes an aura of modern elegance. The chosen colour palette played a crucial role in enhancing the overall ambience, with a light beige tone adding warmth and tranquillity to the room.
This wardrobe offers a seamless and organised storage solution, effectively eliminating the need for additional bulky furniture pieces. The interior of the fitted wardrobe is intelligently designed to accommodate various storage needs including a space to conceal the television when not in use, as one of the client’s specifications.
Do you need a customised storage solution for your space? Get in touch with us.
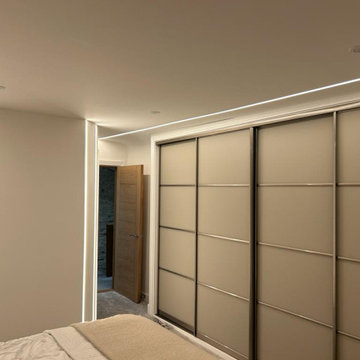
Step into this bedroom in Exeter. For this transformation, the client wanted a fitted wardrobe system for their master bedroom, to enhance the organisation and breathe new life into the space.
For this project, the Volante range was used, known for its sophisticated look with its sleek sliding doors. Stretching from floor to ceiling, the wardrobe not only maximises storage space but also exudes an aura of modern elegance. The chosen colour palette played a crucial role in enhancing the overall ambience, with a light beige tone adding warmth and tranquillity to the room.
This wardrobe offers a seamless and organised storage solution, effectively eliminating the need for additional bulky furniture pieces. The interior of the fitted wardrobe is intelligently designed to accommodate various storage needs including a space to conceal the television when not in use, as one of the client’s specifications.
Do you need a customised storage solution for your space? Get in touch with us.
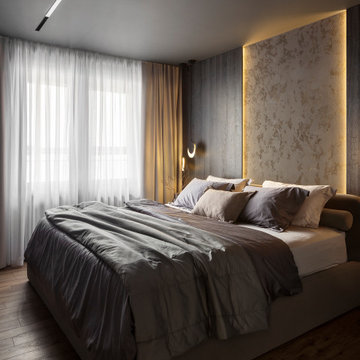
Modelo de dormitorio principal contemporáneo de tamaño medio sin chimenea con paredes negras, suelo vinílico, suelo marrón, papel pintado y panelado
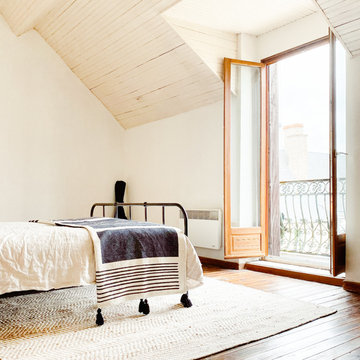
This is the master bedroom of a French chateau built in the 1400’s. It is currently about 80% completed. This room sits in the most amazing spot in town, overlooking a medieval church, courtyard, and roundabout. The balcony is so lovely with its original iron railing, tall French doors, and wood shutters. The space itself is comfortable and cozy, rich with texture and highlighting, not overshadowing, the historical intricacies of this incredible home. Visit our website, we created a blog post for more information on this project.
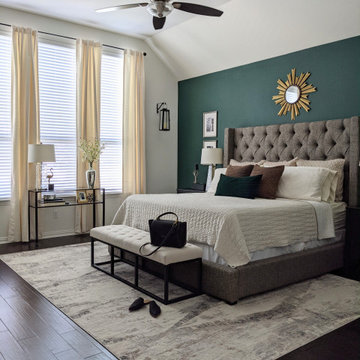
Accent wall, new fan, new decor and new engineered hardwood floors for this master bedroom.
Modelo de dormitorio principal y abovedado clásico renovado de tamaño medio sin chimenea con paredes verdes, suelo de madera oscura y suelo marrón
Modelo de dormitorio principal y abovedado clásico renovado de tamaño medio sin chimenea con paredes verdes, suelo de madera oscura y suelo marrón
3.921 ideas para dormitorios con todos los diseños de techos
1