199 ideas para dormitorios tipo loft con suelo blanco
Filtrar por
Presupuesto
Ordenar por:Popular hoy
21 - 40 de 199 fotos
Artículo 1 de 3
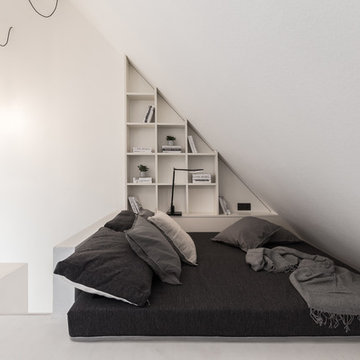
Александр Кудимов, Дарья Бутахина
Ejemplo de dormitorio tipo loft actual con paredes blancas y suelo blanco
Ejemplo de dormitorio tipo loft actual con paredes blancas y suelo blanco
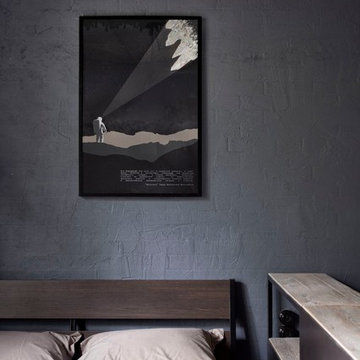
INT2 architecture
Ejemplo de dormitorio tipo loft pequeño con paredes grises, suelo de madera pintada y suelo blanco
Ejemplo de dormitorio tipo loft pequeño con paredes grises, suelo de madera pintada y suelo blanco
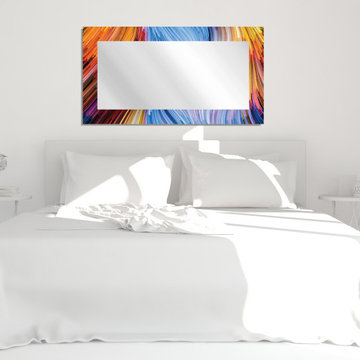
This mirror has a combination of frosted etched and printed Rainbow imaged border that creates a unique vibrant multi-color artistic frame. These design elements fuse together to form an innovative decorative framed mirror. The natural properties of mirrored surfaces work wonderfully with the surrounding environment by making space feel more open, bright and dynamic. This collection is the perfect option for spaces that would benefit from a blend of color with the mirror, without sacrificing functionality. 1/4” High Quality Silver Mirror, Elegant 4" Design Image Frame Border, Hardware: Hangers for Vertical & Horizontal Mounting, Beautifully Flat Polished, 3/4” Quality Backboard, Quality Digital Print Image. Dimensions: 38" x 26", 52" x 28", 60" x 36".
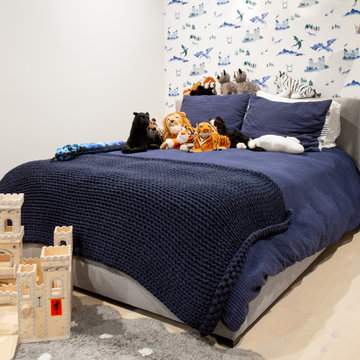
Ejemplo de dormitorio tipo loft actual pequeño con paredes púrpuras, suelo de madera clara, suelo blanco, papel pintado y papel pintado
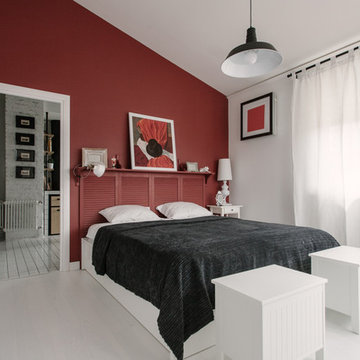
buro5, архитектор Борис Денисюк, architect Boris Denisyuk. Photo: Luciano Spinelli
Modelo de dormitorio tipo loft industrial pequeño con paredes rojas y suelo blanco
Modelo de dormitorio tipo loft industrial pequeño con paredes rojas y suelo blanco
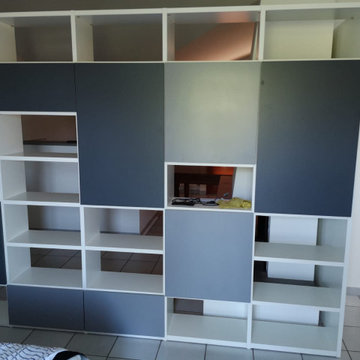
Abbiamo deciso di progettare una parete a bussolotti bianca e blu in modo da dividere lo studio dalla camera da letto. Una soluzione efficace e di design per rivalutare la zona soffitta.
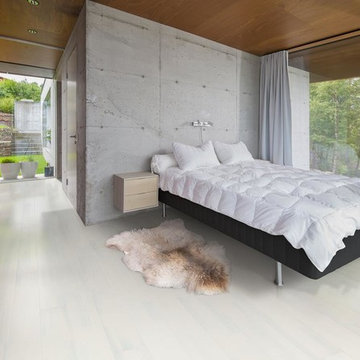
Ash Alabaster is a truly white floor with micro bevels. It has some wood structure and may contain knots.
Imagen de dormitorio tipo loft nórdico de tamaño medio con paredes blancas, suelo de madera clara y suelo blanco
Imagen de dormitorio tipo loft nórdico de tamaño medio con paredes blancas, suelo de madera clara y suelo blanco
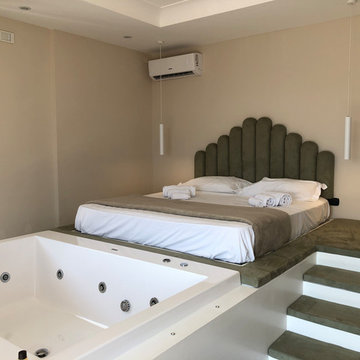
Foto de dormitorio tipo loft mediterráneo grande con paredes beige, suelo de madera pintada y suelo blanco
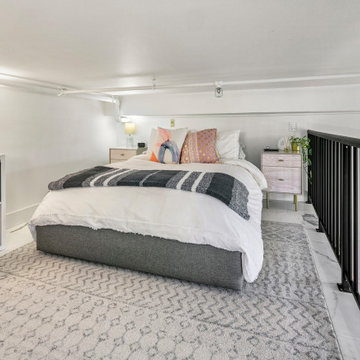
Historical building Condo renovation.
Imagen de dormitorio tipo loft clásico renovado pequeño con paredes blancas, suelo de mármol y suelo blanco
Imagen de dormitorio tipo loft clásico renovado pequeño con paredes blancas, suelo de mármol y suelo blanco
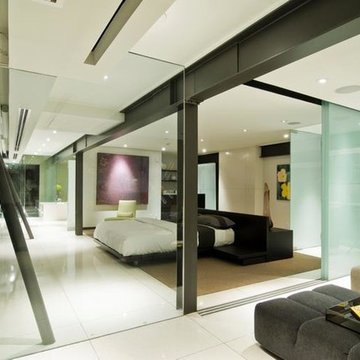
Harold Way Hollywood Hills luxury modern primary bedroom
Modelo de dormitorio tipo loft y blanco moderno extra grande con paredes blancas, suelo de baldosas de porcelana, suelo blanco y bandeja
Modelo de dormitorio tipo loft y blanco moderno extra grande con paredes blancas, suelo de baldosas de porcelana, suelo blanco y bandeja
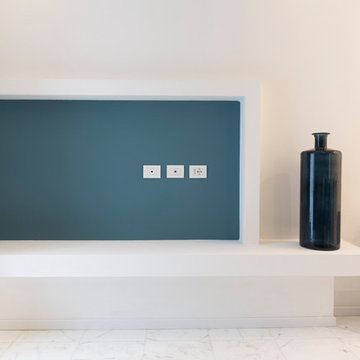
APT.3 - MONOLOCALE
Vista dell'ambiente unico.
Imagen de dormitorio tipo loft actual pequeño con paredes azules, suelo de mármol y suelo blanco
Imagen de dormitorio tipo loft actual pequeño con paredes azules, suelo de mármol y suelo blanco
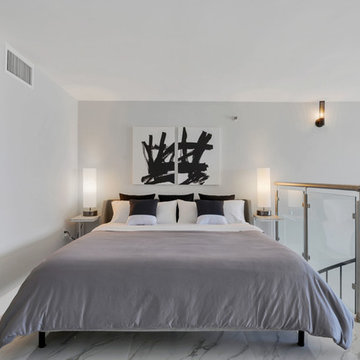
Foto de dormitorio tipo loft actual de tamaño medio sin chimenea con paredes grises, suelo de mármol y suelo blanco
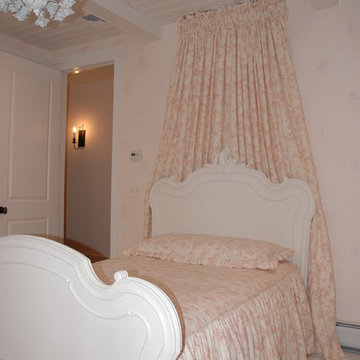
Custom made bedspread with bed tester and pillow shams in a soft, pink and cream, classic, Ralph Lauren linen floral
Modelo de dormitorio tipo loft de estilo de casa de campo grande con paredes blancas, suelo de madera pintada y suelo blanco
Modelo de dormitorio tipo loft de estilo de casa de campo grande con paredes blancas, suelo de madera pintada y suelo blanco
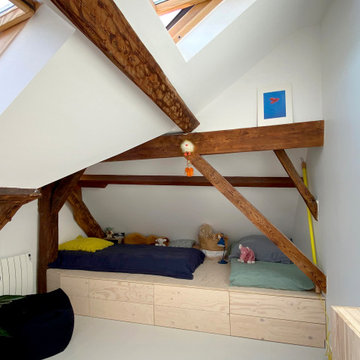
MISSION: Les habitants du lieu ont souhaité restructurer les étages de leur maison pour les adapter à leur nouveau mode de vie, avec des enfants plus grands et de plus en plus créatifs.
Une partie du projet à consisté à transformer, au deuxième étage, la grande chambre avec mezzanine qui était partagée par les deux enfants, en trois nouveaux espaces : deux chambres aux volumes atypiques indépendantes l’une de l’autre et une salle d’eau.
Ici, la chambre du haut, avec sa plateforme en contreplaqué qui accueille tiroirs de rangement et lit. La plateforme vient recouvrir le plancher oblique que nous avons créé pour refermer la mezzanine (voir le plan). Une belle optimisation de l'espace et une chouette chambre sous les toits pas comme les autres !
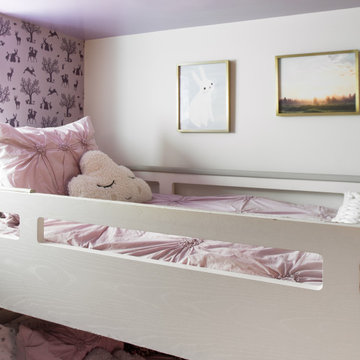
Imagen de dormitorio tipo loft contemporáneo pequeño con paredes púrpuras, suelo de madera clara, suelo blanco, papel pintado y papel pintado
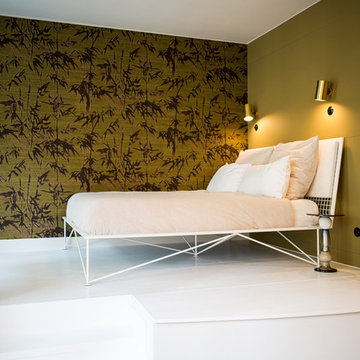
Eine offene Wohnfläche mit abgetrennten Bereichen fürs Wohnen, Essen und Schlafen zeichnen dieses kleine Apartment in Berlin Mitte aus. Das Interior Design verbindet moderne Stücke mit Vintage-Objekten und Maßanfertigungen. Dabei wurden passende Objekte aus ganz Europa zusammengetragen und mit vorhandenen Kunstwerken und Liebhaberstücken verbunden. Mobiliar und Beleuchtung schaffen so einen harmonischen Raum mit Stil und außergewöhnlichen Extras wie Barbie-Kleiderhaken oder der Tapete im Badezimmer, einer Sonderanfertigung.
In die Gesamtgestaltung sind auch passgenaue Tischlerarbeiten integriert. Sie schaffen großen und unauffälligen Stauraum für Schuhe, Bücher und Küchenutensilien. Kleider finden nun zudem in einem begehbaren Schrank Platz.
INTERIOR DESIGN & STYLING: THE INNER HOUSE
MÖBELDESIGN UND UMSETZUNG: Jenny Orgis, https://salon.io/jenny-orgis
FOTOS: © THE INNER HOUSE, Fotograf: Manuel Strunz, www.manuu.eu
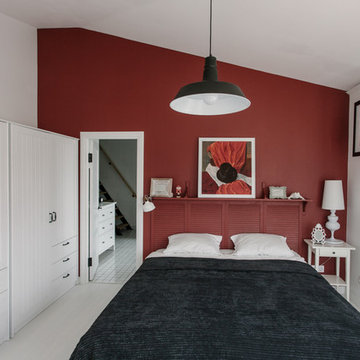
buro5, архитектор Борис Денисюк, architect Boris Denisyuk. Photo: Luciano Spinelli
Modelo de dormitorio tipo loft industrial pequeño con paredes rojas y suelo blanco
Modelo de dormitorio tipo loft industrial pequeño con paredes rojas y suelo blanco
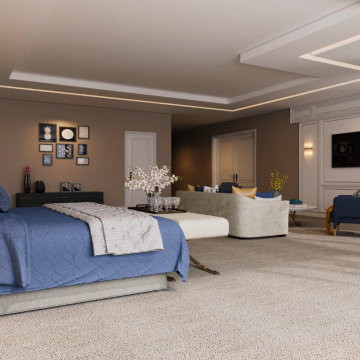
When it comes to class, Yantram 3D Interior Rendering Studio provides the best 3d interior design services for your house. This is the planning for your Master Bedroom which is one of the excellent 3d interior design services in Indianapolis. The bedroom designed by a 3D Interior Designer at Yantram has a posh look and gives that chic vibe. It has a grand door to enter in and also a TV set which has ample space for a sofa set. Nothing can be more comfortable than this bedroom when it comes to downtime. The 3d interior design services by the 3D Interior Rendering studio make sure about customer convenience and creates a massive wardrobe, enough for the parents as well as for the kids. Space for the clothes on the walls of the wardrobe and middle space for the footwear. 3D Interior Rendering studio also thinks about the client's opulence and pictures a luxurious bathroom which has broad space and there's a bathtub in the corner, a toilet on the other side, and a plush platform for the sink that has a ritzy mirror on the wall. On the other side of the bed, there's the gallery which allows an exquisite look at nature and its surroundings.
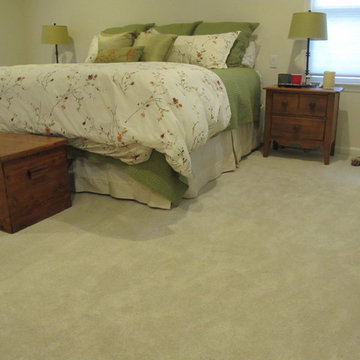
Modelo de dormitorio tipo loft clásico con paredes beige, moqueta y suelo blanco
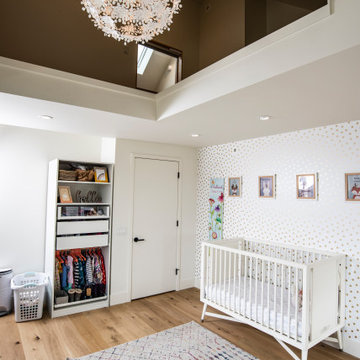
This gem of a home was designed by homeowner/architect Eric Vollmer. It is nestled in a traditional neighborhood with a deep yard and views to the east and west. Strategic window placement captures light and frames views while providing privacy from the next door neighbors. The second floor maximizes the volumes created by the roofline in vaulted spaces and loft areas. Four skylights illuminate the ‘Nordic Modern’ finishes and bring daylight deep into the house and the stairwell with interior openings that frame connections between the spaces. The skylights are also operable with remote controls and blinds to control heat, light and air supply.
Unique details abound! Metal details in the railings and door jambs, a paneled door flush in a paneled wall, flared openings. Floating shelves and flush transitions. The main bathroom has a ‘wet room’ with the tub tucked under a skylight enclosed with the shower.
This is a Structural Insulated Panel home with closed cell foam insulation in the roof cavity. The on-demand water heater does double duty providing hot water as well as heat to the home via a high velocity duct and HRV system.
199 ideas para dormitorios tipo loft con suelo blanco
2