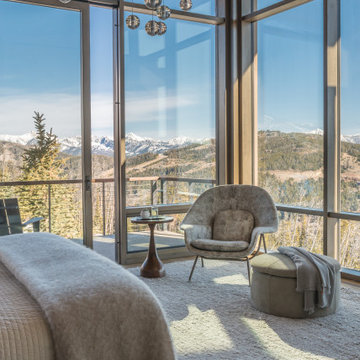313 ideas para dormitorios sin chimenea con madera
Filtrar por
Presupuesto
Ordenar por:Popular hoy
1 - 20 de 313 fotos
Artículo 1 de 3

What began as a renovation project morphed into a new house, driven by the natural beauty of the site.
The new structures are perfectly aligned with the coastline, and take full advantage of the views of ocean, islands, and shoals. The location is within walking distance of town and its amenities, yet miles away in the privacy it affords. The house is nestled on a nicely wooded lot, giving the residence screening from the street, with an open meadow leading to the ocean on the rear of the lot.
The design concept was driven by the serenity of the site, enhanced by textures of trees, plantings, sand and shoreline. The newly constructed house sits quietly in a location advantageously positioned to take full advantage of natural light and solar orientations. The visual calm is enhanced by the natural material: stone, wood, and metal throughout the home.
The main structures are comprised of traditional New England forms, with modern connectors serving to unify the structures. Each building is equally suited for single floor living, if that future needs is ever necessary. Unique too is an underground connection between main house and an outbuilding.
With their flowing connections, no room is isolated or ignored; instead each reflects a different level of privacy and social interaction.
Just as there are layers to the exterior in beach, field, forest and oceans, the inside has a layered approach. Textures in wood, stone, and neutral colors combine with the warmth of linens, wools, and metals. Personality and character of the interiors and its furnishings are tailored to the client’s lifestyle. Rooms are arranged and organized in an intersection of public and private spaces. The quiet palette within reflects the nature outside, enhanced with artwork and accessories.

Modelo de dormitorio principal rústico grande sin chimenea con suelo de madera oscura, suelo marrón, madera, madera y paredes marrones

I built this on my property for my aging father who has some health issues. Handicap accessibility was a factor in design. His dream has always been to try retire to a cabin in the woods. This is what he got.
It is a 1 bedroom, 1 bath with a great room. It is 600 sqft of AC space. The footprint is 40' x 26' overall.
The site was the former home of our pig pen. I only had to take 1 tree to make this work and I planted 3 in its place. The axis is set from root ball to root ball. The rear center is aligned with mean sunset and is visible across a wetland.
The goal was to make the home feel like it was floating in the palms. The geometry had to simple and I didn't want it feeling heavy on the land so I cantilevered the structure beyond exposed foundation walls. My barn is nearby and it features old 1950's "S" corrugated metal panel walls. I used the same panel profile for my siding. I ran it vertical to match the barn, but also to balance the length of the structure and stretch the high point into the canopy, visually. The wood is all Southern Yellow Pine. This material came from clearing at the Babcock Ranch Development site. I ran it through the structure, end to end and horizontally, to create a seamless feel and to stretch the space. It worked. It feels MUCH bigger than it is.
I milled the material to specific sizes in specific areas to create precise alignments. Floor starters align with base. Wall tops adjoin ceiling starters to create the illusion of a seamless board. All light fixtures, HVAC supports, cabinets, switches, outlets, are set specifically to wood joints. The front and rear porch wood has three different milling profiles so the hypotenuse on the ceilings, align with the walls, and yield an aligned deck board below. Yes, I over did it. It is spectacular in its detailing. That's the benefit of small spaces.
Concrete counters and IKEA cabinets round out the conversation.
For those who cannot live tiny, I offer the Tiny-ish House.
Photos by Ryan Gamma
Staging by iStage Homes
Design Assistance Jimmy Thornton
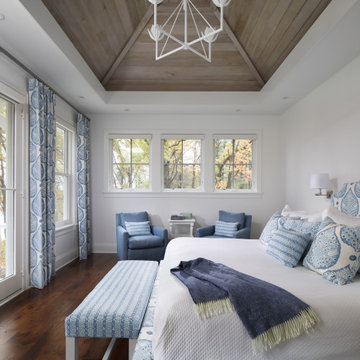
Wood vaulted ceiling in master bedroom is stained for a lake house feel. Master bedroom has private balcony.
Ejemplo de habitación de invitados abovedada marinera sin chimenea con suelo de madera en tonos medios, paredes blancas, suelo marrón y madera
Ejemplo de habitación de invitados abovedada marinera sin chimenea con suelo de madera en tonos medios, paredes blancas, suelo marrón y madera
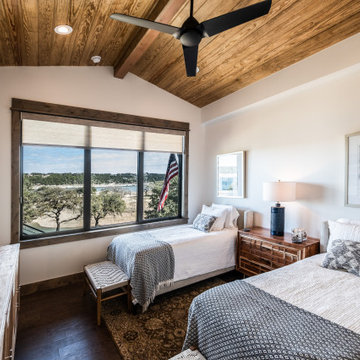
Ejemplo de habitación de invitados abovedada tradicional renovada sin chimenea con paredes blancas, suelo de madera oscura, suelo marrón, vigas vistas y madera

Diseño de dormitorio principal rural grande sin chimenea con paredes grises, moqueta, suelo beige y madera
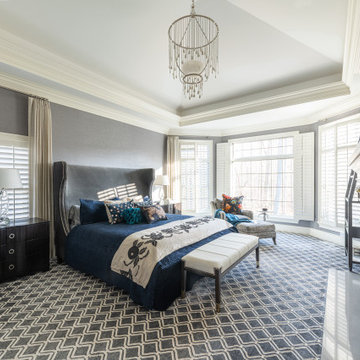
Modelo de dormitorio principal clásico renovado de tamaño medio sin chimenea con paredes grises, moqueta, marco de chimenea de baldosas y/o azulejos, suelo gris, madera y papel pintado

Magnifique chambre sous les toits avec baignoire autant pour la touche déco originale que le bonheur de prendre son bain en face des montagnes. Mur noir pour mettre en avant cette magnifique baignoire.
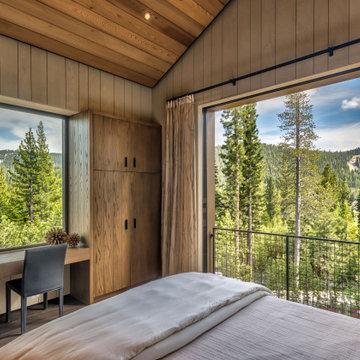
Ejemplo de dormitorio principal rural de tamaño medio sin chimenea con paredes beige, suelo de madera en tonos medios, suelo marrón, madera y madera
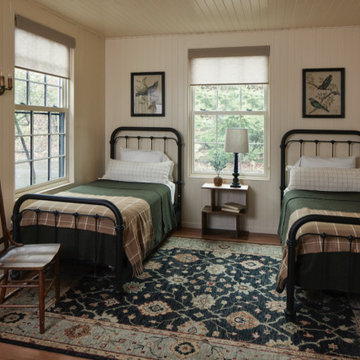
updated guest rooms in historic Menucha Manor with iron beds, traditional rug;
Ejemplo de habitación de invitados tradicional renovada de tamaño medio sin chimenea con suelo de madera clara, madera y machihembrado
Ejemplo de habitación de invitados tradicional renovada de tamaño medio sin chimenea con suelo de madera clara, madera y machihembrado
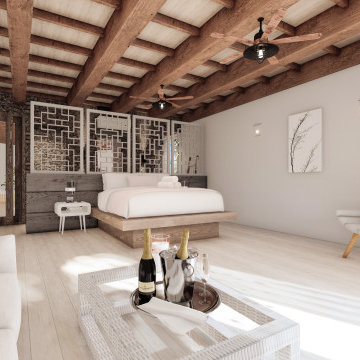
Inspired by exotic Balinese style, the interplay of materials and textures heighten the sensory experience.
– DGK Architects
Diseño de dormitorio principal, blanco y madera y beige exótico extra grande sin chimenea con paredes beige, suelo de madera clara, suelo beige, madera y madera
Diseño de dormitorio principal, blanco y madera y beige exótico extra grande sin chimenea con paredes beige, suelo de madera clara, suelo beige, madera y madera
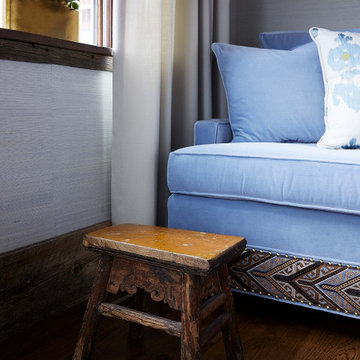
The intricate detailing lining the bottom of the sofa contrasts well with the simplicity of the walls and drapes. The sofa is paired with a wooden stool that adds another texture to the room and picks up the brown in the sofa.
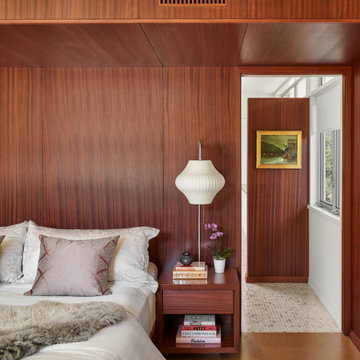
Ejemplo de dormitorio principal retro de tamaño medio sin chimenea con paredes marrones, suelo de corcho, suelo marrón, madera y madera

A custom platform bed floats in the middle of this modern master bedroom which is anchored by a freestanding wall constructed of quarter turned alder panels. The bed, ceiling and trim are stained a warm honey tone, providing pleasing contrast against ivory walls. Built-in floating bedside tables are serviced the by a pair of bronze pendant lights with clear seedy glass globes. A textured coverlet and shams in shades of off-white and beige are accented with dark copper pillows providing a cozy place to land at the end of a long day.
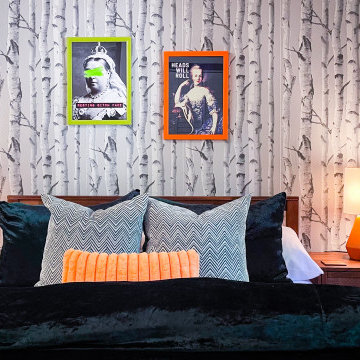
Foto de habitación de invitados retro pequeña sin chimenea con paredes multicolor, suelo de madera en tonos medios, suelo marrón, madera y papel pintado
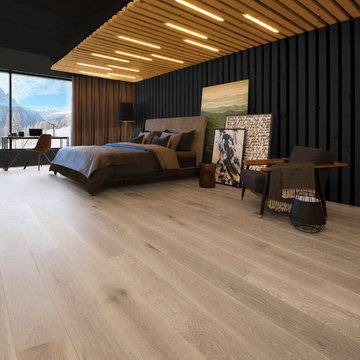
SWEET MEMORIES COLLECTION
Hula Hoop is a rich and natural beige. This new color, like the others in the same collection, recalls the authentic charm of old floors while adding a modern touch.
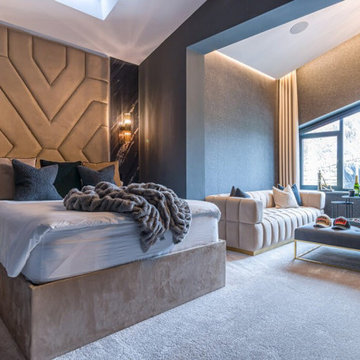
This enchanting bedroom exudes a captivating ambiance, skillfully enhanced by strategically placed lighting that creates a warm and inviting atmosphere. The thoughtful design extends beyond the sleeping area, featuring a charming mini living space. The interplay of lighting and the inclusion of a dedicated dining nook make this bedroom a harmonious blend of comfort and aesthetic appeal.
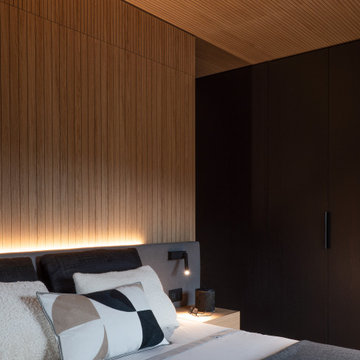
Vista della camera padronale
Modelo de dormitorio principal moderno pequeño sin chimenea con paredes marrones, suelo de madera en tonos medios, marco de chimenea de madera, suelo marrón, madera y madera
Modelo de dormitorio principal moderno pequeño sin chimenea con paredes marrones, suelo de madera en tonos medios, marco de chimenea de madera, suelo marrón, madera y madera
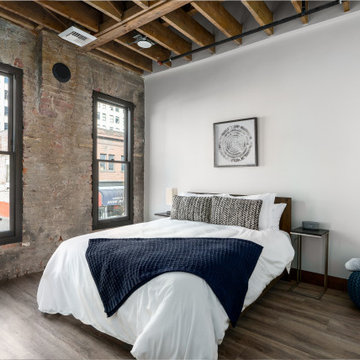
Ejemplo de habitación de invitados urbana de tamaño medio sin chimenea con paredes beige, suelo de madera clara, suelo marrón, madera y ladrillo
313 ideas para dormitorios sin chimenea con madera
1
