1.553 ideas para dormitorios sin chimenea con suelo de cemento
Filtrar por
Presupuesto
Ordenar por:Popular hoy
21 - 40 de 1553 fotos
Artículo 1 de 3
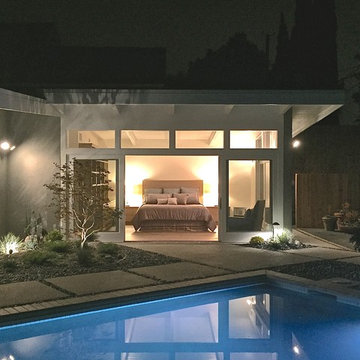
Master Suite Addition to Mid-Century Post and Beam Home. New hardscape and landscape
Ejemplo de dormitorio principal vintage de tamaño medio sin chimenea con paredes grises y suelo de cemento
Ejemplo de dormitorio principal vintage de tamaño medio sin chimenea con paredes grises y suelo de cemento
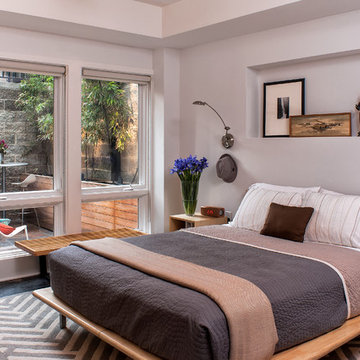
Diseño de dormitorio actual de tamaño medio sin chimenea con paredes grises, suelo de cemento y suelo gris

Patrick Coulie
Modelo de dormitorio principal actual grande sin chimenea con paredes beige, suelo de cemento y suelo amarillo
Modelo de dormitorio principal actual grande sin chimenea con paredes beige, suelo de cemento y suelo amarillo
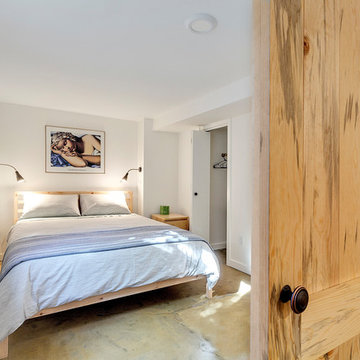
Through the custom barn door is a beautiful bedroom with access to the living room as well as bathroom.
Ejemplo de dormitorio principal moderno pequeño sin chimenea con paredes blancas, suelo de cemento y suelo beige
Ejemplo de dormitorio principal moderno pequeño sin chimenea con paredes blancas, suelo de cemento y suelo beige
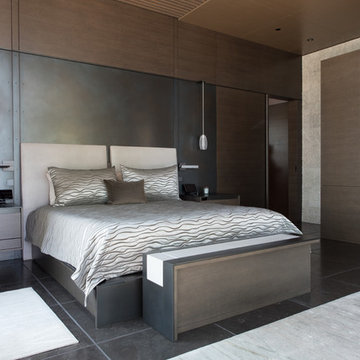
Diseño de dormitorio principal contemporáneo grande sin chimenea con paredes negras, suelo gris y suelo de cemento
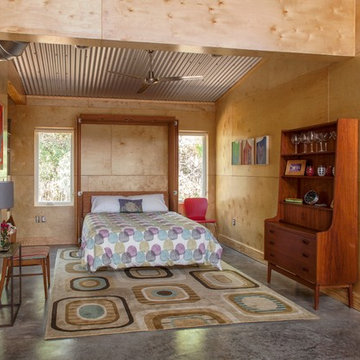
Modelo de dormitorio principal industrial de tamaño medio sin chimenea con suelo de cemento, paredes marrones y suelo gris
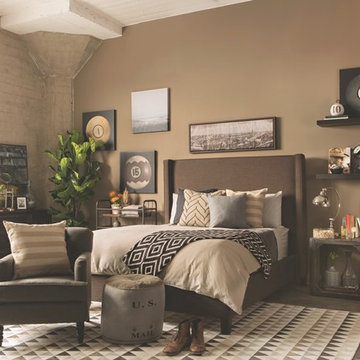
Some say eyes are windows to the soul, we say bedrooms are. After all, they’re where you seek refuge and sleep, and the objects you bring into them should reflect your tastes, passions and dreams. So take the time to collect meaningful mementoes, choose thoughtful accessories and surround yourself with things you’ll love waking up to.
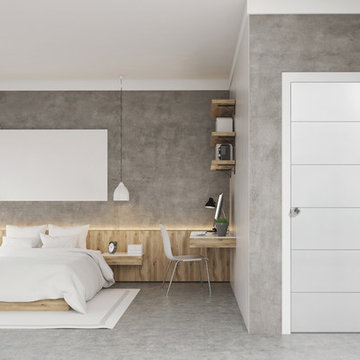
Modern industrial style concrete bedroom featuring a West End Collection® Melrose™ style interior door. There are White and Wooden accents throughout the room. The white door really pops on these concrete walls, continuing that sleek modern style.
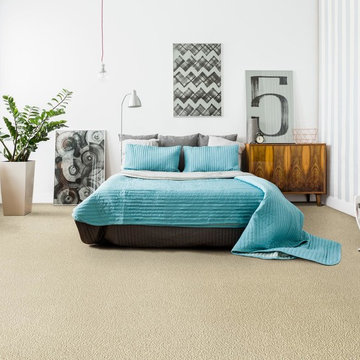
Ejemplo de dormitorio principal contemporáneo de tamaño medio sin chimenea con paredes blancas, suelo de cemento y suelo beige
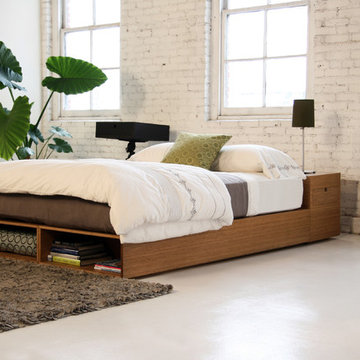
The Buden bed, made from bamboo and with personalized storage options, featured in a modern loft with the Petals rug from Ligne Pure.
Diseño de dormitorio principal urbano grande sin chimenea con paredes blancas y suelo de cemento
Diseño de dormitorio principal urbano grande sin chimenea con paredes blancas y suelo de cemento
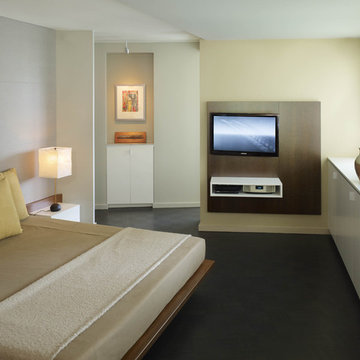
Excerpted from Washington Home & Design Magazine, Jan/Feb 2012
Full Potential
Once ridiculed as “antipasto on the Potomac,” the Watergate complex designed by Italian architect Luigi Moretti has become one of Washington’s most respectable addresses. But its curvaceous 1960s architecture still poses design challenges for residents seeking to transform their outdated apartments for contemporary living.
Inside, the living area now extends from the terrace door to the kitchen and an adjoining nook for watching TV. The rear wall of the kitchen isn’t tiled or painted, but covered in boards made of recycled wood fiber, fly ash and cement. A row of fir cabinets stands out against the gray panels and white-lacquered drawers under the Corian countertops add more contrast. “I now enjoy cooking so much more,” says the homeowner. “The previous kitchen had very little counter space and storage, and very little connection to the rest of the apartment.”
“A neutral color scheme allows sculptural objects, in this case iconic furniture, and artwork to stand out,” says Santalla. “An element of contrast, such as a tone or a texture, adds richness to the palette.”
In the master bedroom, Santalla designed the bed frame with attached nightstands and upholstered the adjacent wall to create an oversized headboard. He created a television stand on the adjacent wall that allows the screen to swivel so it can be viewed from the bed or terrace.
Of all the renovation challenges facing the couple, one of the most problematic was deciding what to do with the original parquet floors in the living space. Santalla came up with the idea of staining the existing wood and extending the same dark tone to the terrace floor.
“Now the indoor and outdoor parts of the apartment are integrated to create an almost seamless space,” says the homeowner. “The design succeeds in realizing the promise of what the Watergate can be.”
Project completed in collaboration with Treacy & Eagleburger.
Photography by Alan Karchmer

Modelo de habitación de invitados de estilo americano de tamaño medio sin chimenea con paredes blancas, suelo de cemento, suelo gris y vigas vistas
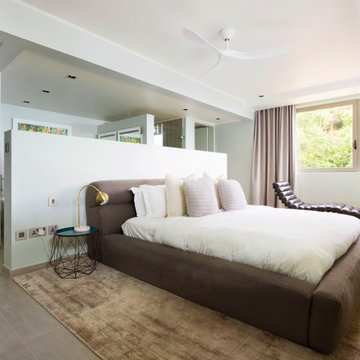
From the very first site visit the vision has been to capture the magnificent view and find ways to frame, surprise and combine it with movement through the building. This has been achieved in a Picturesque way by tantalising and choreographing the viewer’s experience.
The public-facing facade is muted with simple rendered panels, large overhanging roofs and a single point of entry, taking inspiration from Katsura Palace in Kyoto, Japan. Upon entering the cavernous and womb-like space the eye is drawn to a framed view of the Indian Ocean while the stair draws one down into the main house. Below, the panoramic vista opens up, book-ended by granitic cliffs, capped with lush tropical forests.
At the lower living level, the boundary between interior and veranda blur and the infinity pool seemingly flows into the ocean. Behind the stair, half a level up, the private sleeping quarters are concealed from view. Upstairs at entrance level, is a guest bedroom with en-suite bathroom, laundry, storage room and double garage. In addition, the family play-room on this level enjoys superb views in all directions towards the ocean and back into the house via an internal window.
In contrast, the annex is on one level, though it retains all the charm and rigour of its bigger sibling.
Internally, the colour and material scheme is minimalist with painted concrete and render forming the backdrop to the occasional, understated touches of steel, timber panelling and terrazzo. Externally, the facade starts as a rusticated rougher render base, becoming refined as it ascends the building. The composition of aluminium windows gives an overall impression of elegance, proportion and beauty. Both internally and externally, the structure is exposed and celebrated.
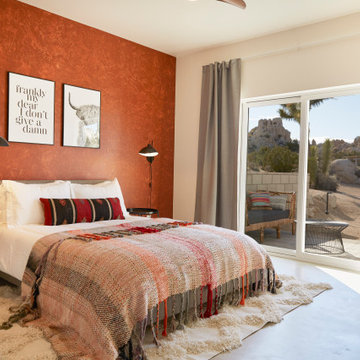
Modelo de habitación de invitados actual sin chimenea con paredes beige y suelo de cemento
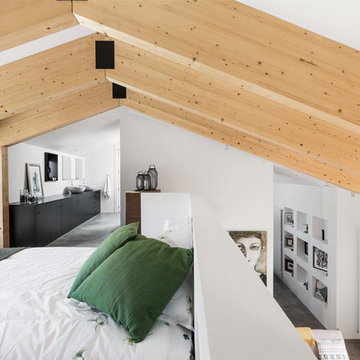
Proyecto: La Reina Obrera y Estudio Hús. Fotografías de Álvaro de la Fuente, La Reina Obrera y BAM.
Diseño de dormitorio tipo loft contemporáneo de tamaño medio sin chimenea con paredes blancas, suelo de cemento y suelo gris
Diseño de dormitorio tipo loft contemporáneo de tamaño medio sin chimenea con paredes blancas, suelo de cemento y suelo gris
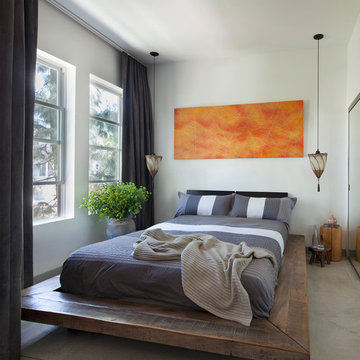
The wood platform bed and hand painted moroccan pendants add warmth to an industrial loft space. Photographer: Tim Street-Porter
Modelo de dormitorio industrial pequeño sin chimenea con paredes blancas, suelo de cemento y suelo gris
Modelo de dormitorio industrial pequeño sin chimenea con paredes blancas, suelo de cemento y suelo gris
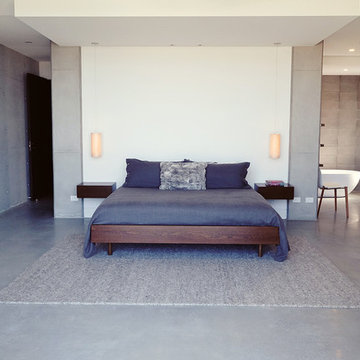
Gary Hamer Interior Design, Brisbane
Gary custom designed this bed and bed side tables in American oak. The rug is from Armadillo. The Harvest chair in the foreground is from Jardan.
Photography by Robyn Mill
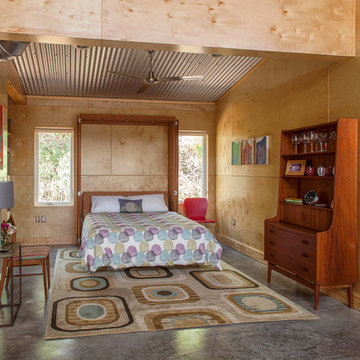
Photography by Jack Gardner
Foto de dormitorio principal industrial de tamaño medio sin chimenea con suelo de cemento y paredes marrones
Foto de dormitorio principal industrial de tamaño medio sin chimenea con suelo de cemento y paredes marrones
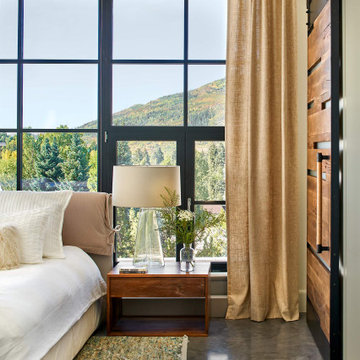
Modelo de dormitorio principal campestre de tamaño medio sin chimenea con paredes blancas, suelo de cemento y suelo gris
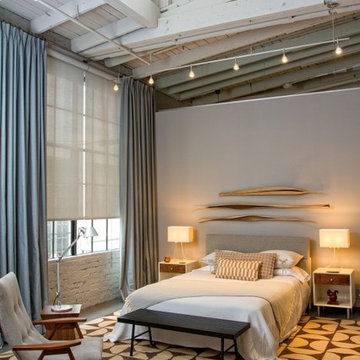
Ejemplo de dormitorio principal contemporáneo grande sin chimenea con paredes grises, suelo de cemento y suelo gris
1.553 ideas para dormitorios sin chimenea con suelo de cemento
2