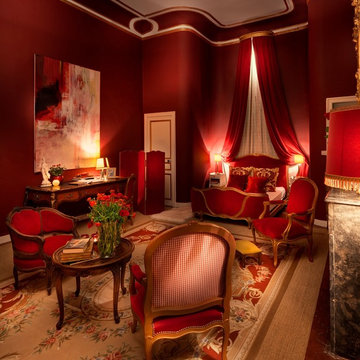514 ideas para dormitorios sin chimenea con paredes rojas
Filtrar por
Presupuesto
Ordenar por:Popular hoy
41 - 60 de 514 fotos
Artículo 1 de 3
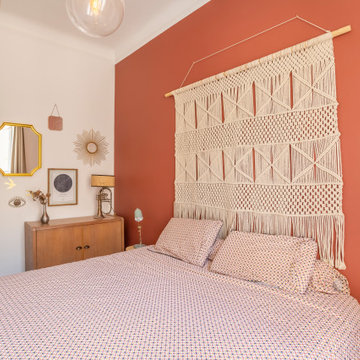
Foto de dormitorio principal mediterráneo de tamaño medio sin chimenea con paredes rojas, suelo de madera clara y suelo beige
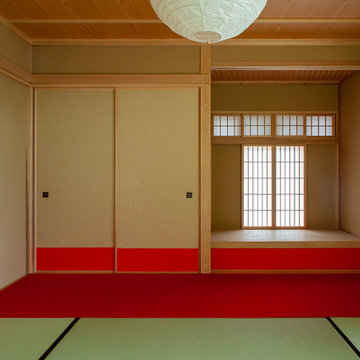
和室には銀閣寺の東求堂を模した床の間を設えています。
Ejemplo de habitación de invitados asiática de tamaño medio sin chimenea con paredes rojas, tatami y suelo rojo
Ejemplo de habitación de invitados asiática de tamaño medio sin chimenea con paredes rojas, tatami y suelo rojo
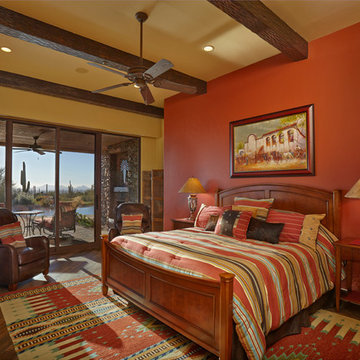
Robin Stancliff
Ejemplo de dormitorio principal de estilo americano de tamaño medio sin chimenea con paredes rojas y suelo de madera en tonos medios
Ejemplo de dormitorio principal de estilo americano de tamaño medio sin chimenea con paredes rojas y suelo de madera en tonos medios
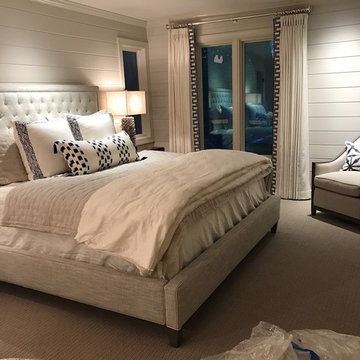
Foto de dormitorio principal tradicional renovado grande sin chimenea con paredes rojas, moqueta y suelo marrón
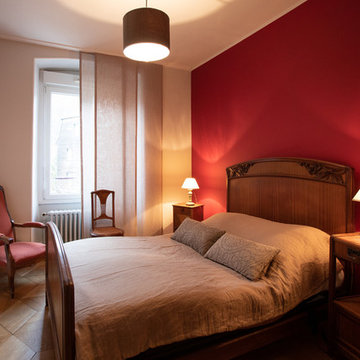
4 jeudis/sublissimmo
Imagen de dormitorio principal clásico de tamaño medio sin chimenea con paredes rojas, suelo de madera en tonos medios y suelo marrón
Imagen de dormitorio principal clásico de tamaño medio sin chimenea con paredes rojas, suelo de madera en tonos medios y suelo marrón
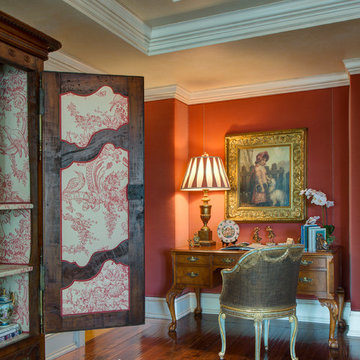
An antique armoire was upholstered in a french toile inside and on door panels. The desk niche also had upholstered walls, done in rose colored velvet.
Taylor Architectural Photography
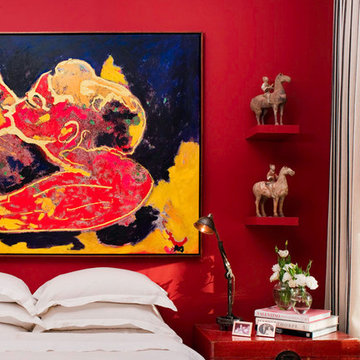
Photos by Drew Kelly
Imagen de dormitorio principal bohemio de tamaño medio sin chimenea con paredes rojas y suelo de madera oscura
Imagen de dormitorio principal bohemio de tamaño medio sin chimenea con paredes rojas y suelo de madera oscura
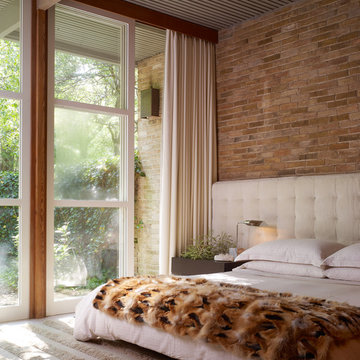
Renovation and Energy retrofit of a single family home designed by noted Texas Architect O'Neil Ford.
Foto de dormitorio principal retro de tamaño medio sin chimenea con moqueta, paredes rojas y suelo beige
Foto de dormitorio principal retro de tamaño medio sin chimenea con moqueta, paredes rojas y suelo beige
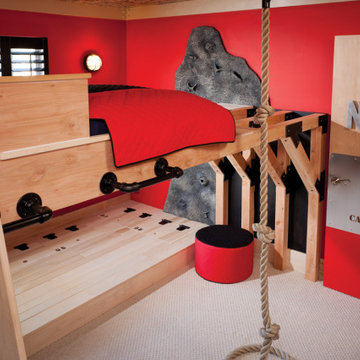
THEME The main theme for this room is an active, physical and personalized experience for a growing boy. This was achieved with the use of bold colors, creative inclusion of personal favorites and the use of industrial materials. FOCUS The main focus of the room is the 12 foot long x 4 foot high elevated bed. The bed is the focal point of the room and leaves ample space for activity within the room beneath. A secondary focus of the room is the desk, positioned in a private corner of the room outfitted with custom lighting and suspended desktop designed to support growing technical needs and school assignments. STORAGE A large floor armoire was built at the far die of the room between the bed and wall.. The armoire was built with 8 separate storage units that are approximately 12”x24” by 8” deep. These enclosed storage spaces are convenient for anything a growing boy may need to put away and convenient enough to make cleaning up easy for him. The floor is built to support the chair and desk built into the far corner of the room. GROWTH The room was designed for active ages 8 to 18. There are three ways to enter the bed, climb the knotted rope, custom rock wall, or pipe monkey bars up the wall and along the ceiling. The ladder was included only for parents. While these are the intended ways to enter the bed, they are also a convenient safety system to prevent younger siblings from getting into his private things. SAFETY This room was designed for an older child but safety is still a critical element and every detail in the room was reviewed for safety. The raised bed includes extra long and higher side boards ensuring that any rolling in bed is kept safe. The decking was sanded and edges cleaned to prevent any potential splintering. Power outlets are covered using exterior industrial outlets for the switches and plugs, which also looks really cool.
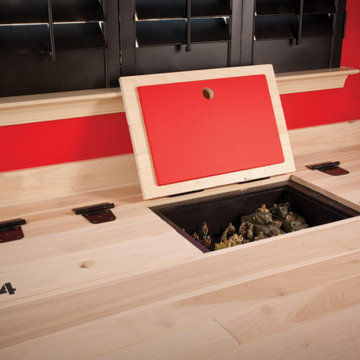
THEME The main theme for this room is an active, physical and personalized experience for a growing boy. This was achieved with the use of bold colors, creative inclusion of personal favorites and the use of industrial materials. FOCUS The main focus of the room is the 12 foot long x 4 foot high elevated bed. The bed is the focal point of the room and leaves ample space for activity within the room beneath. A secondary focus of the room is the desk, positioned in a private corner of the room outfitted with custom lighting and suspended desktop designed to support growing technical needs and school assignments. STORAGE A large floor armoire was built at the far die of the room between the bed and wall.. The armoire was built with 8 separate storage units that are approximately 12”x24” by 8” deep. These enclosed storage spaces are convenient for anything a growing boy may need to put away and convenient enough to make cleaning up easy for him. The floor is built to support the chair and desk built into the far corner of the room. GROWTH The room was designed for active ages 8 to 18. There are three ways to enter the bed, climb the knotted rope, custom rock wall, or pipe monkey bars up the wall and along the ceiling. The ladder was included only for parents. While these are the intended ways to enter the bed, they are also a convenient safety system to prevent younger siblings from getting into his private things. SAFETY This room was designed for an older child but safety is still a critical element and every detail in the room was reviewed for safety. The raised bed includes extra long and higher side boards ensuring that any rolling in bed is kept safe. The decking was sanded and edges cleaned to prevent any potential splintering. Power outlets are covered using exterior industrial outlets for the switches and plugs, which also looks really cool.
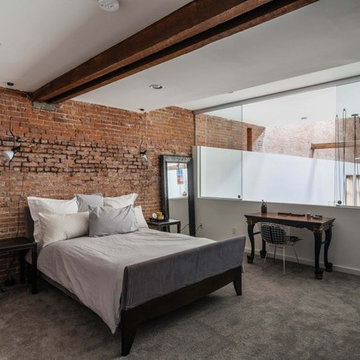
Located in an 1890 Wells Fargo stable and warehouse in the Hamilton Park historic district, this intervention focused on creating a personal, comfortable home in an unusually tall loft space. The living room features 45’ high ceilings. The mezzanine level was conceived as a porous, space-making element that allowed pockets of closed storage, open display, and living space to emerge from pushing and pulling the floor plane.
The newly cantilevered mezzanine breaks up the immense height of the loft and creates a new TV nook and work space. An updated master suite and kitchen streamline the core functions of this loft while the addition of a new window adds much needed daylight to the space. Photo by Nick Glimenakis.
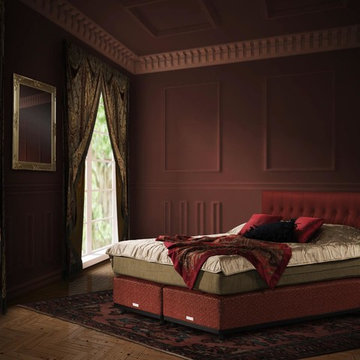
Foto de dormitorio principal clásico grande sin chimenea con paredes rojas y suelo de madera en tonos medios
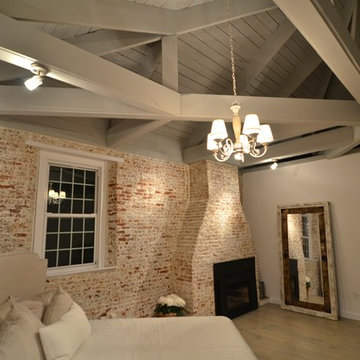
Stone Fireplace: Greenwich Gray Ledgestone
CityLight Homes project
For more visit: http://www.stoneyard.com/flippingboston
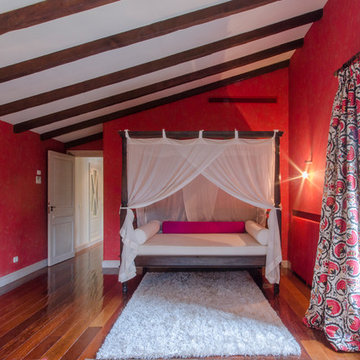
Modelo de dormitorio principal romántico de tamaño medio sin chimenea con paredes rojas y suelo de madera oscura
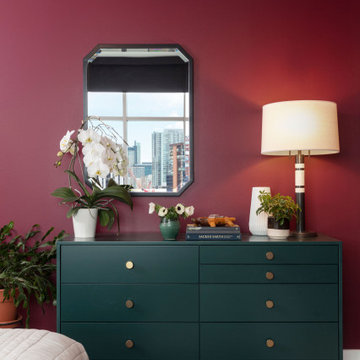
Let the color shine! We love that through the open bedroom door you get a glimpse into a world of color that contrasts beautifully against the neutral wall tones in the social areas of the home. We wanted this room to have all the vibes of a handsome retreat and relied on the rich jewel tones to give this space the intrigue it deserves.
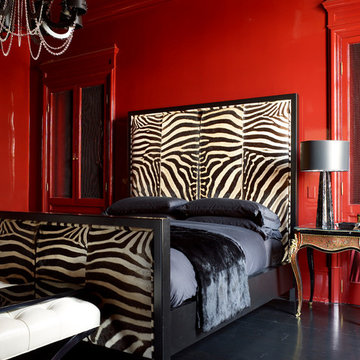
Modelo de dormitorio principal actual sin chimenea con paredes rojas y suelo negro
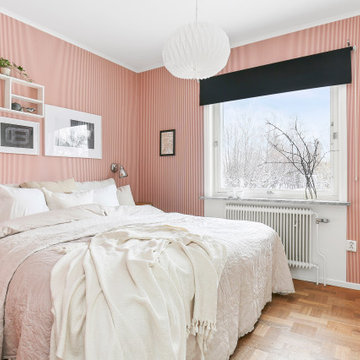
Ejemplo de dormitorio escandinavo de tamaño medio sin chimenea con paredes rojas, suelo de madera en tonos medios y suelo marrón
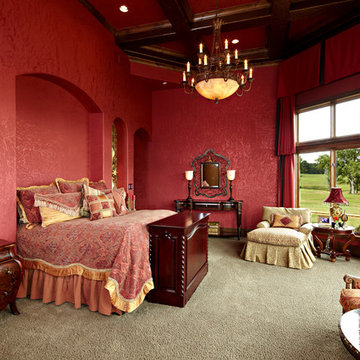
The master bedroom features a custom venetian wall plaster and a spectacular view through oversized wood windows to the lake.
Modelo de dormitorio principal mediterráneo grande sin chimenea con paredes rojas y moqueta
Modelo de dormitorio principal mediterráneo grande sin chimenea con paredes rojas y moqueta
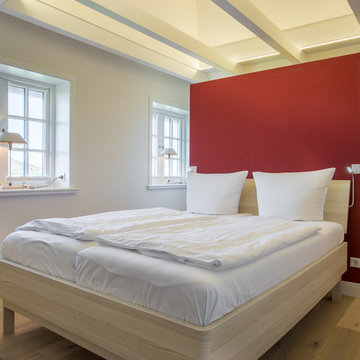
Lars Neugebauer
Ejemplo de dormitorio principal de estilo de casa de campo de tamaño medio sin chimenea con paredes rojas y suelo de madera en tonos medios
Ejemplo de dormitorio principal de estilo de casa de campo de tamaño medio sin chimenea con paredes rojas y suelo de madera en tonos medios
514 ideas para dormitorios sin chimenea con paredes rojas
3
