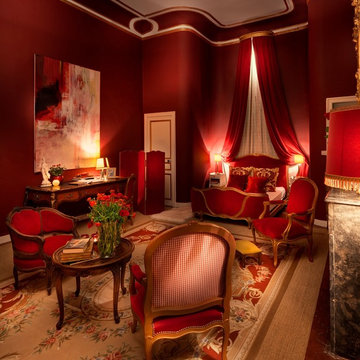514 ideas para dormitorios sin chimenea con paredes rojas
Filtrar por
Presupuesto
Ordenar por:Popular hoy
21 - 40 de 514 fotos
Artículo 1 de 3
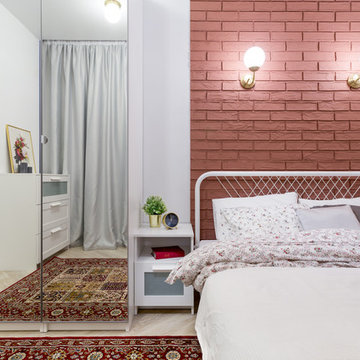
Фотограф Полина Алехина
Foto de dormitorio principal urbano pequeño sin chimenea con paredes rojas, suelo vinílico y suelo beige
Foto de dormitorio principal urbano pequeño sin chimenea con paredes rojas, suelo vinílico y suelo beige
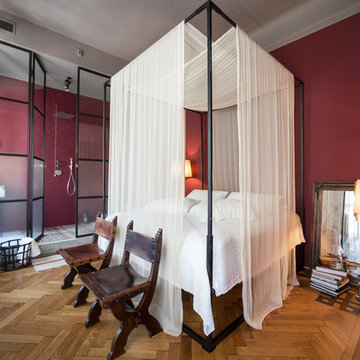
Alberto Bogo
Imagen de dormitorio principal tradicional renovado de tamaño medio sin chimenea con paredes rojas, suelo de madera en tonos medios y suelo marrón
Imagen de dormitorio principal tradicional renovado de tamaño medio sin chimenea con paredes rojas, suelo de madera en tonos medios y suelo marrón
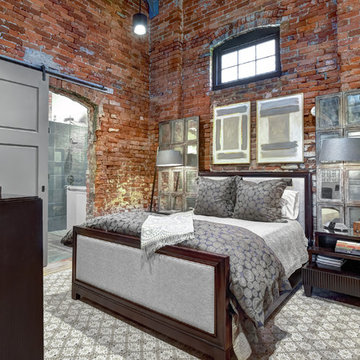
URBAN LOFT
Location | Columbia, South Carolina
Style | industrial
Photographer | William Quarles
Architect | Scott Garbin
Diseño de dormitorio principal urbano sin chimenea con paredes rojas y suelo de madera en tonos medios
Diseño de dormitorio principal urbano sin chimenea con paredes rojas y suelo de madera en tonos medios
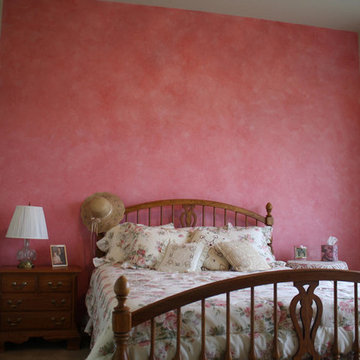
Diseño de habitación de invitados clásica de tamaño medio sin chimenea con paredes rojas y moqueta
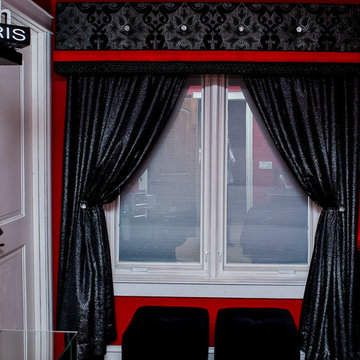
Modelo de dormitorio principal clásico de tamaño medio sin chimenea con paredes rojas y moqueta

Melissa McLay Interiors
Foto de dormitorio principal tradicional grande sin chimenea con paredes rojas y suelo de madera en tonos medios
Foto de dormitorio principal tradicional grande sin chimenea con paredes rojas y suelo de madera en tonos medios
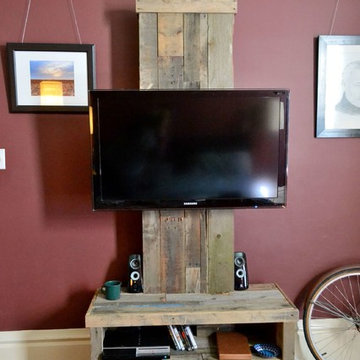
Adam Vorrath
Foto de habitación de invitados rústica de tamaño medio sin chimenea con paredes rojas y suelo de madera en tonos medios
Foto de habitación de invitados rústica de tamaño medio sin chimenea con paredes rojas y suelo de madera en tonos medios
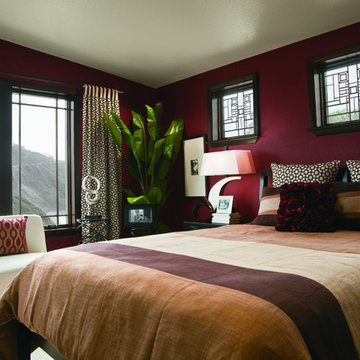
Andersen 400 Series Casement Windows, Pine Interior, Contemporary Folding Hardware in Black finish, with Prairie Grille Pattern. Andersen 400 Series Casement Picture Windows, Pine Interior, with Frank Lloyd Wright Series Prairie Rhythm Pattern Art Glass.
Photo by Steve Henke, Provided Courtesy of Andersen Windows
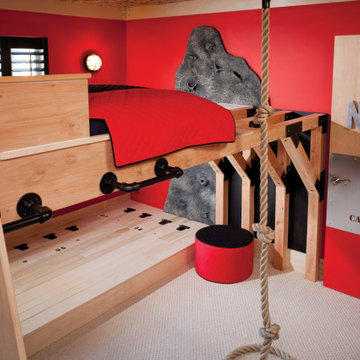
THEME The main theme for this room is an active, physical and personalized experience for a growing boy. This was achieved with the use of bold colors, creative inclusion of personal favorites and the use of industrial materials. FOCUS The main focus of the room is the 12 foot long x 4 foot high elevated bed. The bed is the focal point of the room and leaves ample space for activity within the room beneath. A secondary focus of the room is the desk, positioned in a private corner of the room outfitted with custom lighting and suspended desktop designed to support growing technical needs and school assignments. STORAGE A large floor armoire was built at the far die of the room between the bed and wall.. The armoire was built with 8 separate storage units that are approximately 12”x24” by 8” deep. These enclosed storage spaces are convenient for anything a growing boy may need to put away and convenient enough to make cleaning up easy for him. The floor is built to support the chair and desk built into the far corner of the room. GROWTH The room was designed for active ages 8 to 18. There are three ways to enter the bed, climb the knotted rope, custom rock wall, or pipe monkey bars up the wall and along the ceiling. The ladder was included only for parents. While these are the intended ways to enter the bed, they are also a convenient safety system to prevent younger siblings from getting into his private things. SAFETY This room was designed for an older child but safety is still a critical element and every detail in the room was reviewed for safety. The raised bed includes extra long and higher side boards ensuring that any rolling in bed is kept safe. The decking was sanded and edges cleaned to prevent any potential splintering. Power outlets are covered using exterior industrial outlets for the switches and plugs, which also looks really cool.
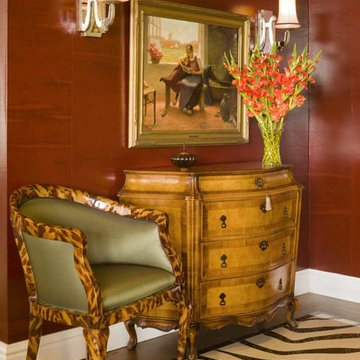
Foto de dormitorio principal tradicional grande sin chimenea con paredes rojas y suelo de madera en tonos medios
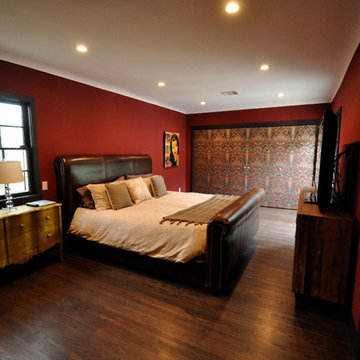
Modelo de dormitorio principal clásico grande sin chimenea con paredes rojas, suelo de madera oscura y suelo marrón
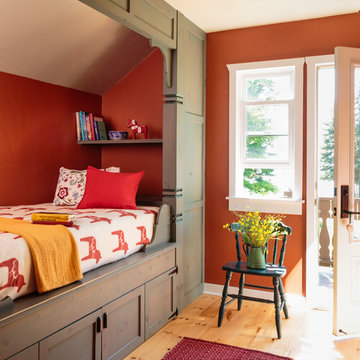
Mark Lohmann
Modelo de habitación de invitados campestre de tamaño medio sin chimenea con paredes rojas, suelo de madera clara y suelo marrón
Modelo de habitación de invitados campestre de tamaño medio sin chimenea con paredes rojas, suelo de madera clara y suelo marrón
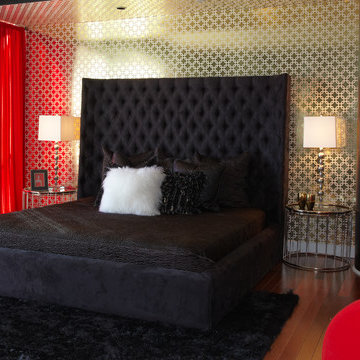
Diseño de dormitorio principal moderno grande sin chimenea con paredes rojas y moqueta
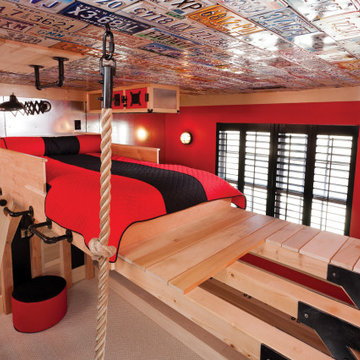
THEME The main theme for this room is an active, physical and personalized experience for a growing boy. This was achieved with the use of bold colors, creative inclusion of personal favorites and the use of industrial materials. FOCUS The main focus of the room is the 12 foot long x 4 foot high elevated bed. The bed is the focal point of the room and leaves ample space for activity within the room beneath. A secondary focus of the room is the desk, positioned in a private corner of the room outfitted with custom lighting and suspended desktop designed to support growing technical needs and school assignments. STORAGE A large floor armoire was built at the far die of the room between the bed and wall.. The armoire was built with 8 separate storage units that are approximately 12”x24” by 8” deep. These enclosed storage spaces are convenient for anything a growing boy may need to put away and convenient enough to make cleaning up easy for him. The floor is built to support the chair and desk built into the far corner of the room. GROWTH The room was designed for active ages 8 to 18. There are three ways to enter the bed, climb the knotted rope, custom rock wall, or pipe monkey bars up the wall and along the ceiling. The ladder was included only for parents. While these are the intended ways to enter the bed, they are also a convenient safety system to prevent younger siblings from getting into his private things. SAFETY This room was designed for an older child but safety is still a critical element and every detail in the room was reviewed for safety. The raised bed includes extra long and higher side boards ensuring that any rolling in bed is kept safe. The decking was sanded and edges cleaned to prevent any potential splintering. Power outlets are covered using exterior industrial outlets for the switches and plugs, which also looks really cool.
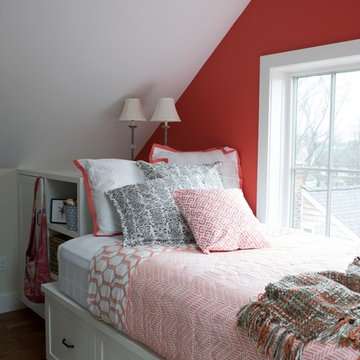
Photography by Stacy Bass. www.stacybassphotography.com
Diseño de habitación de invitados de estilo de casa de campo pequeña sin chimenea con paredes rojas, suelo de madera en tonos medios y suelo marrón
Diseño de habitación de invitados de estilo de casa de campo pequeña sin chimenea con paredes rojas, suelo de madera en tonos medios y suelo marrón
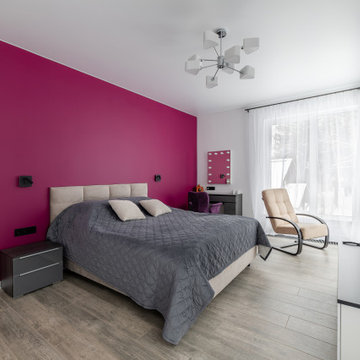
Мастер-спальня в частном доме, с примыкающей к ней гардеробной комнатой. Объект реализован совместно со строительной компанией "Тамак".
Diseño de dormitorio principal moderno grande sin chimenea con paredes rojas, suelo laminado y suelo marrón
Diseño de dormitorio principal moderno grande sin chimenea con paredes rojas, suelo laminado y suelo marrón
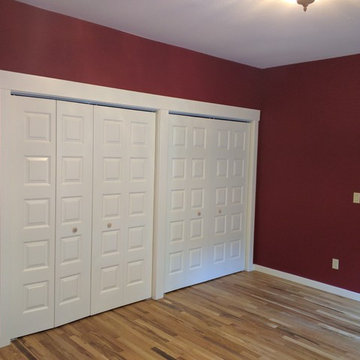
Masterbedroom, large double closet, masterbathroom with oak floors throughout.
Diseño de dormitorio principal de estilo americano de tamaño medio sin chimenea con paredes rojas y suelo de madera en tonos medios
Diseño de dormitorio principal de estilo americano de tamaño medio sin chimenea con paredes rojas y suelo de madera en tonos medios
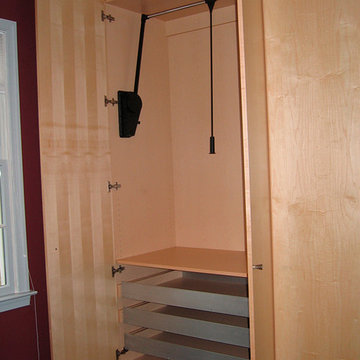
http://www.levimillerphotography.com/
Imagen de habitación de invitados clásica de tamaño medio sin chimenea con paredes rojas y moqueta
Imagen de habitación de invitados clásica de tamaño medio sin chimenea con paredes rojas y moqueta
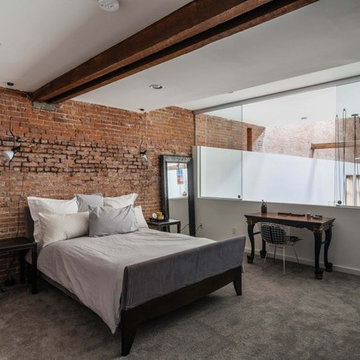
Located in an 1890 Wells Fargo stable and warehouse in the Hamilton Park historic district, this intervention focused on creating a personal, comfortable home in an unusually tall loft space. The living room features 45’ high ceilings. The mezzanine level was conceived as a porous, space-making element that allowed pockets of closed storage, open display, and living space to emerge from pushing and pulling the floor plane.
The newly cantilevered mezzanine breaks up the immense height of the loft and creates a new TV nook and work space. An updated master suite and kitchen streamline the core functions of this loft while the addition of a new window adds much needed daylight to the space. Photo by Nick Glimenakis.
514 ideas para dormitorios sin chimenea con paredes rojas
2
