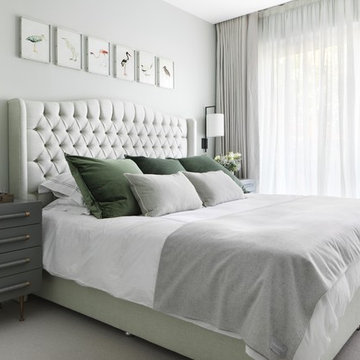107.792 ideas para dormitorios sin chimenea con chimenea de esquina
Filtrar por
Presupuesto
Ordenar por:Popular hoy
221 - 240 de 107.792 fotos
Artículo 1 de 3
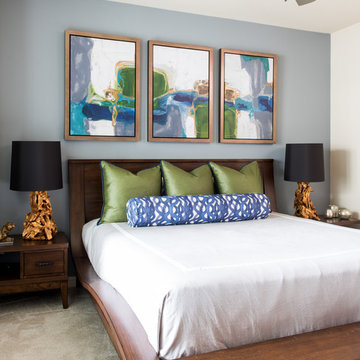
Michael Hunter
Diseño de dormitorio principal actual de tamaño medio sin chimenea con paredes azules y moqueta
Diseño de dormitorio principal actual de tamaño medio sin chimenea con paredes azules y moqueta
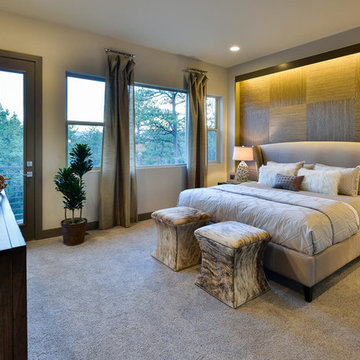
Ejemplo de dormitorio principal contemporáneo de tamaño medio sin chimenea con paredes grises, moqueta y suelo beige
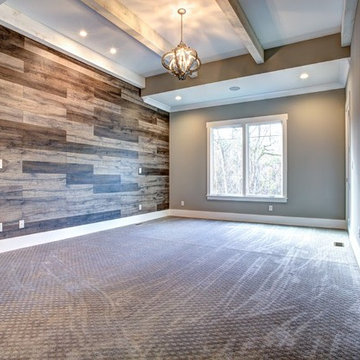
Modelo de dormitorio principal clásico renovado grande sin chimenea con paredes multicolor, moqueta y suelo gris
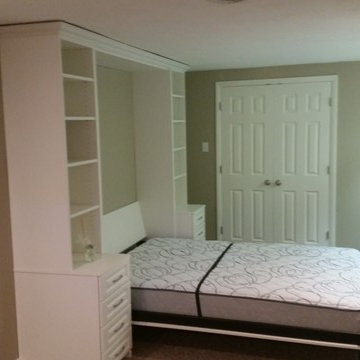
Diseño de habitación de invitados tradicional de tamaño medio sin chimenea con paredes marrones y moqueta
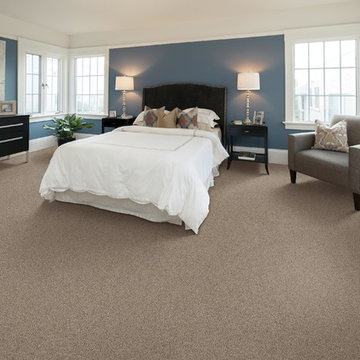
Imagen de dormitorio principal clásico renovado de tamaño medio sin chimenea con paredes azules y moqueta
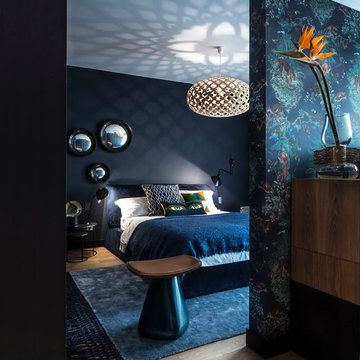
DECORATRICE // CLAUDE CARTIER
PHOTO // GUILLAUME GRASSET
Foto de dormitorio principal actual sin chimenea con paredes azules y suelo de madera clara
Foto de dormitorio principal actual sin chimenea con paredes azules y suelo de madera clara
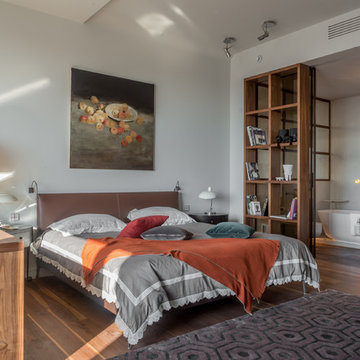
Imagen de dormitorio principal actual sin chimenea con paredes blancas y suelo de madera oscura
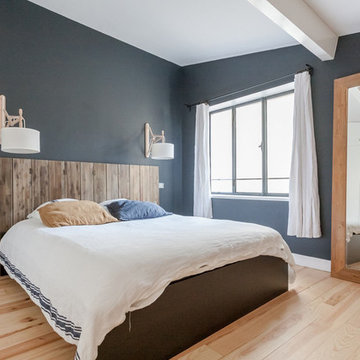
Imagen de dormitorio principal costero grande sin chimenea con paredes azules, suelo de madera clara y techo inclinado
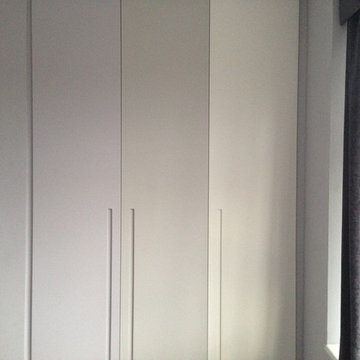
Wardrobes in gradient Farrow and Ball colours and cut out handles. Designed by the My-Studio team. Bespoke velvet curtains behind pelmet.
Imagen de dormitorio principal actual grande sin chimenea con paredes grises, moqueta y papel pintado
Imagen de dormitorio principal actual grande sin chimenea con paredes grises, moqueta y papel pintado
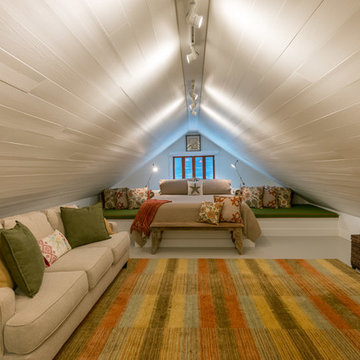
Mike Freas
Foto de habitación de invitados tradicional renovada pequeña sin chimenea con techo inclinado
Foto de habitación de invitados tradicional renovada pequeña sin chimenea con techo inclinado
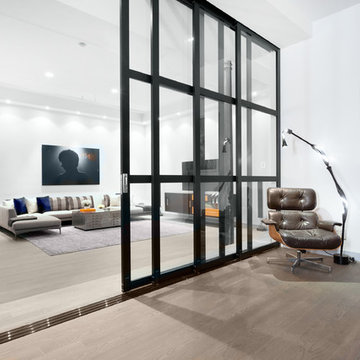
The CastIron Loft was a complete gut renovation. The custom 10' high sliding door panels and completely independent and are on flush track top/bottom.
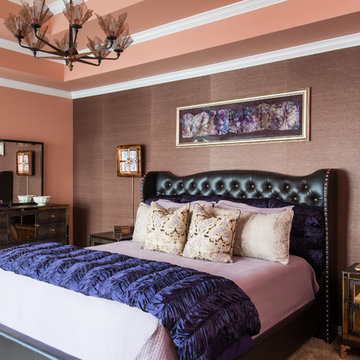
MICHAEL HUNTER
Imagen de dormitorio principal clásico renovado grande sin chimenea con paredes rosas y moqueta
Imagen de dormitorio principal clásico renovado grande sin chimenea con paredes rosas y moqueta
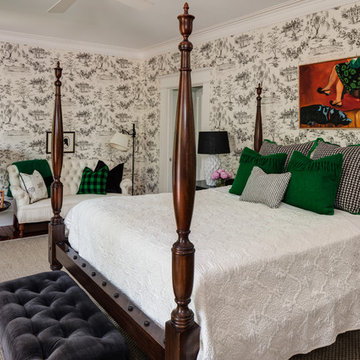
This Master Bedroom was transformed to a slightly Transitional space from a highly Traditional space. Love the use of green with he blackened white. The contemporary touches freshen what used to be a bit dated.
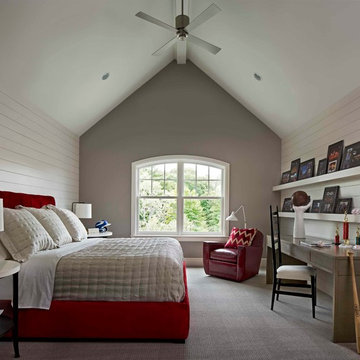
Beth Singer Photographer
Modelo de dormitorio actual sin chimenea con paredes grises y moqueta
Modelo de dormitorio actual sin chimenea con paredes grises y moqueta
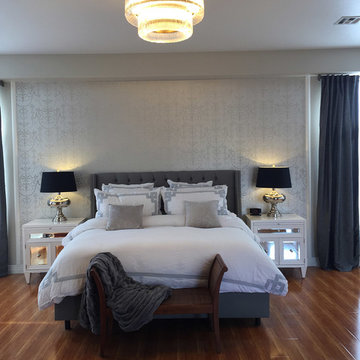
The wallpaper, upholstered headboard, mirrored bedside tables, and silver lamps elevates the level of luxury in this master bedroom. Very symmetrical space with windows framing the bedroom furniture.
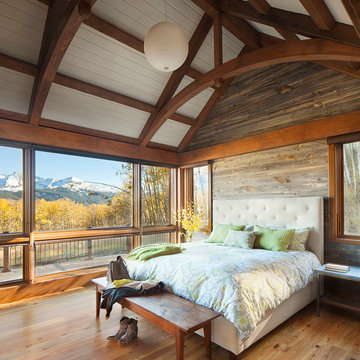
When full-time Massachusetts residents contemplate building a second home in Telluride, Colorado the question immediately arises; does it make most sense to hire a regionally based Rocky Mountain architect or a sea level architect conveniently located for all of the rigorous collaboration required for successful bespoke home design. Determined to prove the latter true, Siemasko + Verbridge accompanied the potential client as they scoured the undulating Telluride landscape in search of the perfect house site.
The selected site’s harmonious balance of untouched meadow rising up to meet the edge of an aspen grove and the opposing 180 degree view of Wilson’s Range spoke to everyone. A plateau just beyond a fork in the meadow provided a natural flatland, requiring little excavation and yet the right amount of upland slope to capture the views. The intrinsic character of the site was only enriched by an elk trail and snake-rail fence.
Establishing the expanse of Wilson’s range would be best served by rejecting the notion of selected views, the central sweeping curve of the roof inverts a small saddle in the range with which it is perfectly aligned. The soaring wave of custom windows and the open floor plan make the relatively modest house feel sizable despite its footprint of just under 2,000 square feet. Officially a two bedroom home, the bunk room and loft allow the home to comfortably sleep ten, encouraging large gatherings of family and friends. The home is completely off the grid in response to the unique and fragile qualities of the landscape. Great care was taken to respect the regions vernacular through the use of mostly native materials and a palette derived from the terrain found at 9,820 feet above sea level.
Photographer: Gibeon Photography
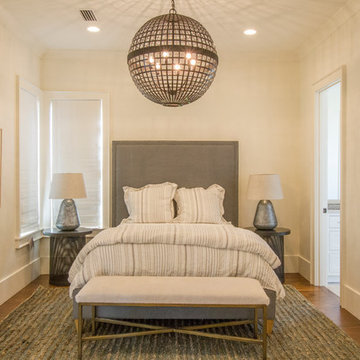
Derek Makekau
Imagen de dormitorio costero sin chimenea con paredes blancas y suelo de madera oscura
Imagen de dormitorio costero sin chimenea con paredes blancas y suelo de madera oscura
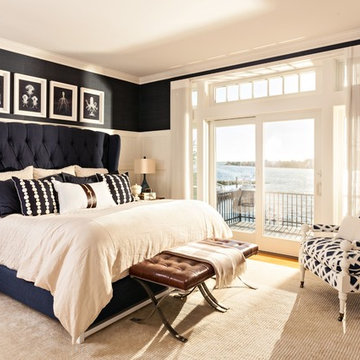
Modelo de dormitorio principal costero de tamaño medio sin chimenea con suelo de madera en tonos medios y paredes azules

Diseño de dormitorio principal clásico grande sin chimenea con paredes beige, moqueta y suelo azul
107.792 ideas para dormitorios sin chimenea con chimenea de esquina
12
