107.560 ideas para dormitorios sin chimenea con chimenea de doble cara
Filtrar por
Presupuesto
Ordenar por:Popular hoy
61 - 80 de 107.560 fotos
Artículo 1 de 3

This bedroom is simple and light. The large window brings in a lot of natural light. The modern four-poster bed feels just perfect for the space.
Imagen de dormitorio principal y abovedado de estilo de casa de campo de tamaño medio sin chimenea con paredes grises, suelo de madera clara y suelo marrón
Imagen de dormitorio principal y abovedado de estilo de casa de campo de tamaño medio sin chimenea con paredes grises, suelo de madera clara y suelo marrón

This white interior frames beautifully the expansive views of midtown Manhattan, and blends seamlessly the closet, master bedroom and sitting areas into one space highlighted by a coffered ceiling and the mahogany wood in the bed and night tables.
For more projects visit our website wlkitchenandhome.com
.
.
.
.
#mastersuite #luxurydesign #luxurycloset #whitecloset #closetideas #classicloset #classiccabinets #customfurniture #luxuryfurniture #mansioncloset #manhattaninteriordesign #manhattandesigner #bedroom #masterbedroom #luxurybedroom #luxuryhomes #bedroomdesign #whitebedroom #panelling #panelledwalls #milwork #classicbed #traditionalbed #sophisticateddesign #woodworker #luxurywoodworker #cofferedceiling #ceilingideas #livingroom #اتاق_مستر
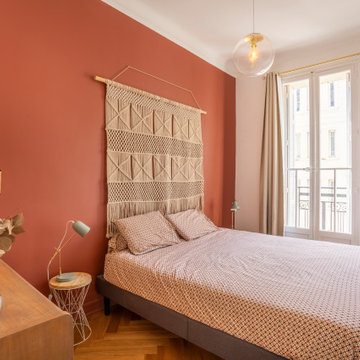
Diseño de dormitorio principal mediterráneo de tamaño medio sin chimenea con paredes rojas, suelo de madera clara y suelo beige
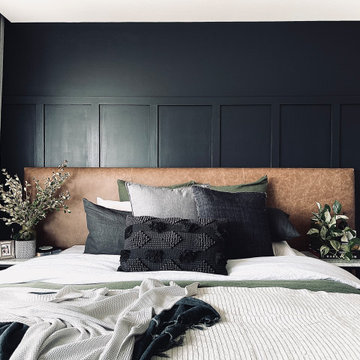
Ejemplo de dormitorio principal contemporáneo grande sin chimenea con paredes blancas, suelo de madera clara, bandeja y boiserie
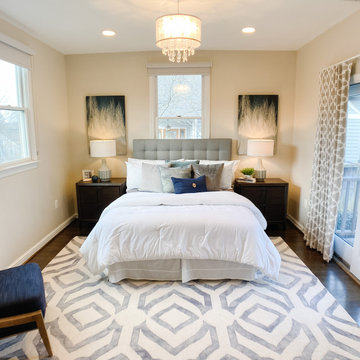
Owners suite with private deck
Imagen de dormitorio principal clásico renovado pequeño sin chimenea con paredes beige, suelo de madera oscura y suelo marrón
Imagen de dormitorio principal clásico renovado pequeño sin chimenea con paredes beige, suelo de madera oscura y suelo marrón
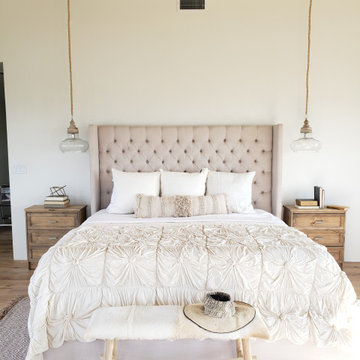
Modelo de dormitorio principal campestre grande sin chimenea con paredes blancas, suelo de madera en tonos medios, suelo beige y vigas vistas
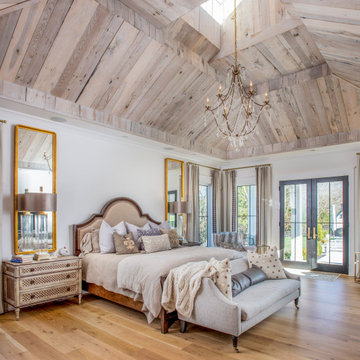
Imagen de dormitorio principal y abovedado de estilo de casa de campo grande sin chimenea con paredes blancas, suelo de madera clara, suelo marrón y madera
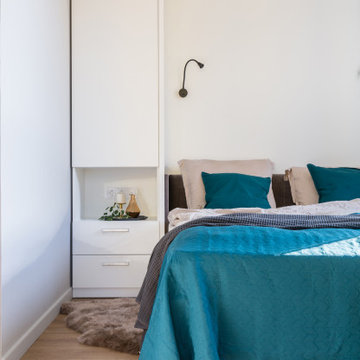
Diseño de dormitorio principal y blanco y madera contemporáneo de tamaño medio sin chimenea con paredes blancas, suelo laminado, suelo marrón y papel pintado

This cozy and contemporary paneled bedroom is a great space to unwind. With a sliding hidden door to the ensuite, a large feature built-in wardrobe with lighting, and a ladder for tall access. It has hints of the industrial and the theme and colors are taken through into the ensuite.
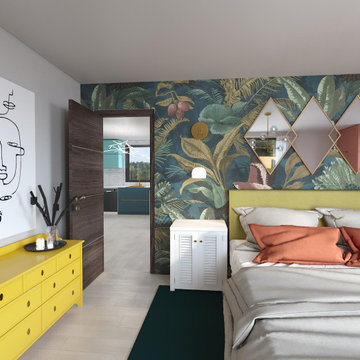
Modelo de dormitorio principal bohemio de tamaño medio sin chimenea con paredes multicolor, suelo beige, papel pintado y suelo de madera clara
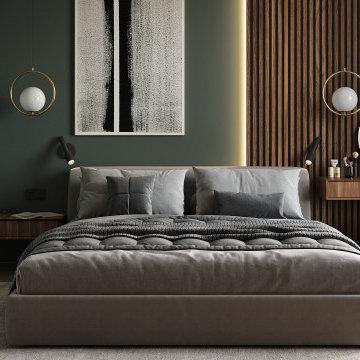
Ejemplo de dormitorio principal actual pequeño sin chimenea con paredes verdes, suelo de madera clara, suelo beige y madera
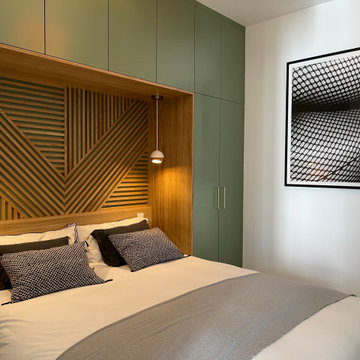
Ejemplo de dormitorio principal actual pequeño sin chimenea con paredes blancas y suelo de madera clara

Gardner/Fox designed and updated this home's master and third-floor bath, as well as the master bedroom. The first step in this renovation was enlarging the master bathroom by 25 sq. ft., which allowed us to expand the shower and incorporate a new double vanity. Updates to the master bedroom include installing a space-saving sliding barn door and custom built-in storage (in place of the existing traditional closets. These space-saving built-ins are easily organized and connected by a window bench seat. In the third floor bath, we updated the room's finishes and removed a tub to make room for a new shower and sauna.
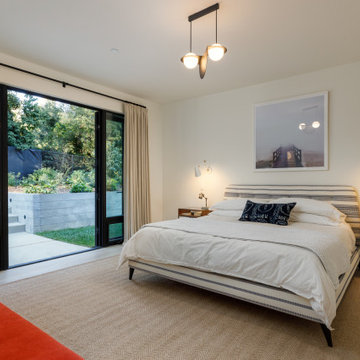
Diseño de dormitorio principal contemporáneo grande sin chimenea con paredes blancas, suelo de madera clara y suelo beige
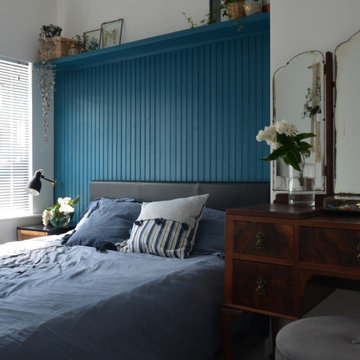
Imagen de dormitorio principal bohemio pequeño sin chimenea con paredes azules, suelo laminado, suelo blanco y panelado

Our St. Pete studio designed this stunning home in a Greek Mediterranean style to create the best of Florida waterfront living. We started with a neutral palette and added pops of bright blue to recreate the hues of the ocean in the interiors. Every room is carefully curated to ensure a smooth flow and feel, including the luxurious bathroom, which evokes a calm, soothing vibe. All the bedrooms are decorated to ensure they blend well with the rest of the home's decor. The large outdoor pool is another beautiful highlight which immediately puts one in a relaxing holiday mood!
---
Pamela Harvey Interiors offers interior design services in St. Petersburg and Tampa, and throughout Florida's Suncoast area, from Tarpon Springs to Naples, including Bradenton, Lakewood Ranch, and Sarasota.
For more about Pamela Harvey Interiors, see here: https://www.pamelaharveyinteriors.com/
To learn more about this project, see here: https://www.pamelaharveyinteriors.com/portfolio-galleries/waterfront-home-tampa-fl

Dans cet appartement haussmannien de 100 m², nos clients souhaitaient pouvoir créer un espace pour accueillir leur deuxième enfant. Nous avons donc aménagé deux zones dans l’espace parental avec une chambre et un bureau, pour pouvoir les transformer en chambre d’enfant le moment venu.
Le salon reste épuré pour mettre en valeur les 3,40 mètres de hauteur sous plafond et ses superbes moulures. Une étagère sur mesure en chêne a été créée dans l’ancien passage d’une porte !
La cuisine Ikea devient très chic grâce à ses façades bicolores dans des tons de gris vert. Le plan de travail et la crédence en quartz apportent davantage de qualité et sa marie parfaitement avec l’ensemble en le mettant en valeur.
Pour finir, la salle de bain s’inscrit dans un style scandinave avec son meuble vasque en bois et ses teintes claires, avec des touches de noir mat qui apportent du contraste.
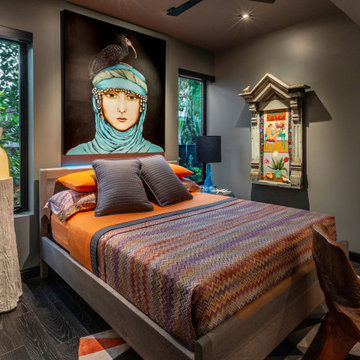
Compact guest bedroom with gallery lighting and original art, sculpture and carved chair. Dark, wood floors and gray wall paint sets off the vibrant colors.

Modelo de dormitorio principal rústico grande sin chimenea con suelo de madera oscura, suelo marrón, madera, madera y paredes marrones
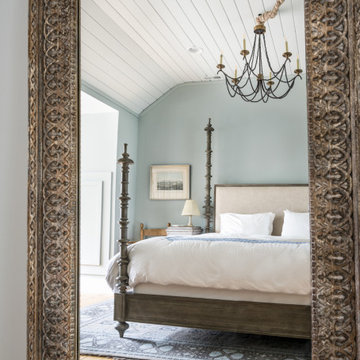
Diseño de habitación de invitados campestre de tamaño medio sin chimenea con paredes azules, suelo de madera clara y suelo marrón
107.560 ideas para dormitorios sin chimenea con chimenea de doble cara
4