109 ideas para dormitorios rústicos con suelo blanco
Filtrar por
Presupuesto
Ordenar por:Popular hoy
81 - 100 de 109 fotos
Artículo 1 de 3
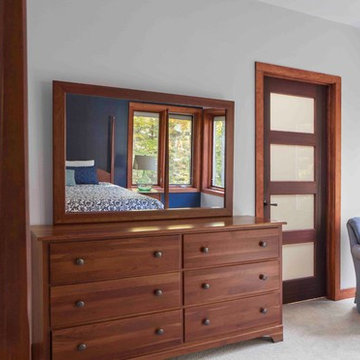
The Bershire Deck House is a perfect escape, located in a remote mountain town in western Massachusetts. It features a welcoming great room, which greets visitors with spectacular, floor-to-ceiling views of the landscape beyond; a deck for relaxing and entertaining; and a private, entry-level master suite. The lower level also features two additional bedrooms, a family room and unfinished space for future expansion.
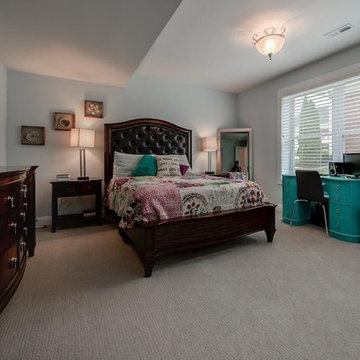
Ejemplo de habitación de invitados rústica con paredes azules, moqueta y suelo blanco
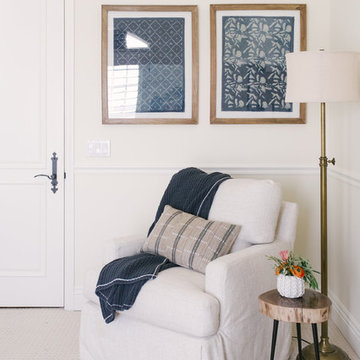
Imagen de dormitorio principal rural grande sin chimenea con paredes blancas, moqueta y suelo blanco
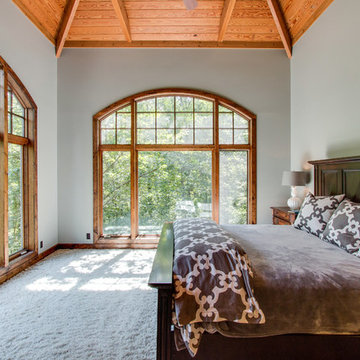
Modelo de habitación de invitados rústica de tamaño medio sin chimenea con paredes blancas, moqueta y suelo blanco
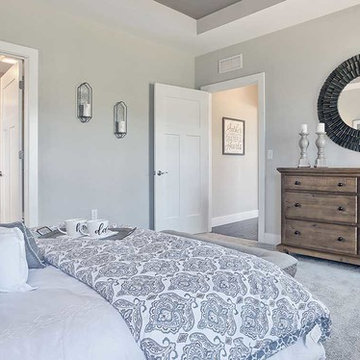
This 1-story home with open floorplan includes 2 bedrooms and 2 bathrooms. Stylish hardwood flooring flows from the Foyer through the main living areas. The Kitchen with slate appliances and quartz countertops with tile backsplash. Off of the Kitchen is the Dining Area where sliding glass doors provide access to the screened-in porch and backyard. The Family Room, warmed by a gas fireplace with stone surround and shiplap, includes a cathedral ceiling adorned with wood beams. The Owner’s Suite is a quiet retreat to the rear of the home and features an elegant tray ceiling, spacious closet, and a private bathroom with double bowl vanity and tile shower. To the front of the home is an additional bedroom, a full bathroom, and a private study with a coffered ceiling and barn door access.
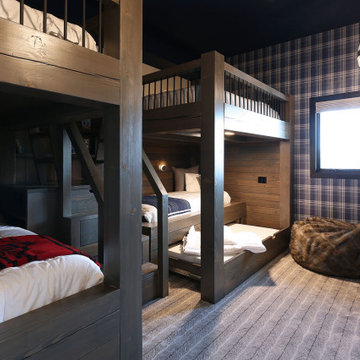
For the master suite at Snowpeaks Lodge, the clients wanted to create a private space where they could spend time away from the busy family gatherings. With a priority on privacy, views, and requiring a home office, this room was positioned within the home and on the lot to provide premier mountain views, this bedroom is partially cantilevered out and fully insulated for sound, giving the owners the private mountain getaway they were seeking.
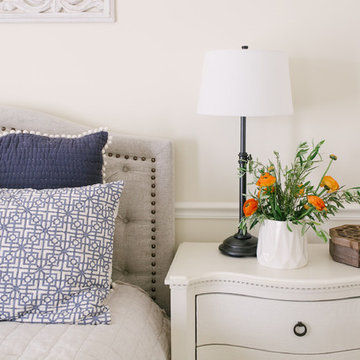
Foto de dormitorio principal rural grande sin chimenea con paredes blancas, moqueta y suelo blanco
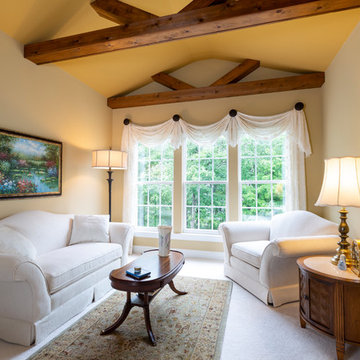
This home renovation includes two separate projects that took five months each – a basement renovation and master bathroom renovation. The basement renovation created a sanctuary for the family – including a lounging area, pool table, wine storage and wine bar, workout room, and lower level bathroom. The space is integrated with the gorgeous exterior landscaping, complete with a pool overlooking the lake. The master bathroom renovation created an elegant spa like environment for the couple to enjoy. Additionally, improvements were made in the living room and kitchen to improve functionality and create a more cohesive living space for the family.
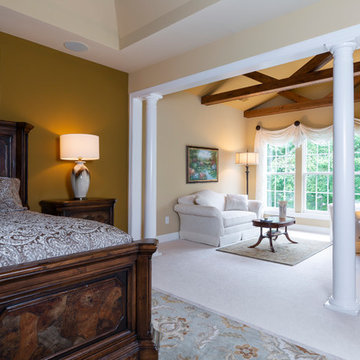
This home renovation includes two separate projects that took five months each – a basement renovation and master bathroom renovation. The basement renovation created a sanctuary for the family – including a lounging area, pool table, wine storage and wine bar, workout room, and lower level bathroom. The space is integrated with the gorgeous exterior landscaping, complete with a pool overlooking the lake. The master bathroom renovation created an elegant spa like environment for the couple to enjoy. Additionally, improvements were made in the living room and kitchen to improve functionality and create a more cohesive living space for the family.
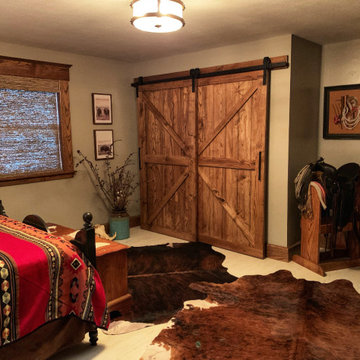
Ejemplo de dormitorio principal rural de tamaño medio con paredes grises, suelo de madera clara y suelo blanco
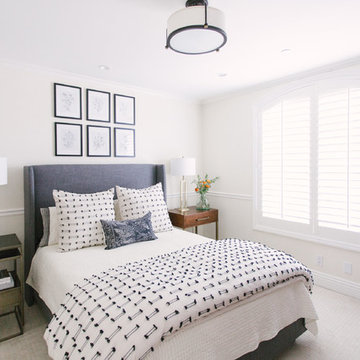
Diseño de habitación de invitados rústica grande sin chimenea con paredes blancas, moqueta y suelo blanco
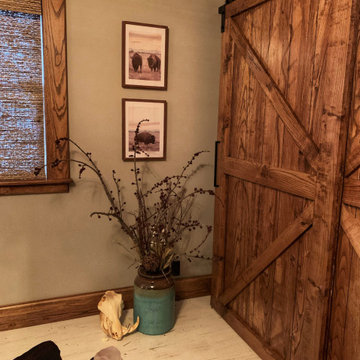
Modelo de dormitorio principal rústico de tamaño medio con paredes grises, suelo de madera clara y suelo blanco
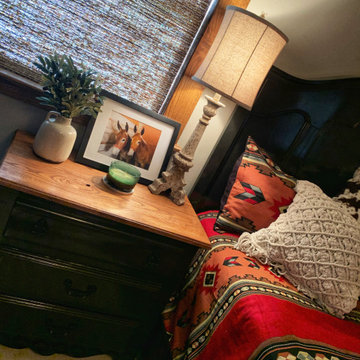
Modelo de dormitorio principal rural de tamaño medio con paredes grises, suelo de madera clara y suelo blanco
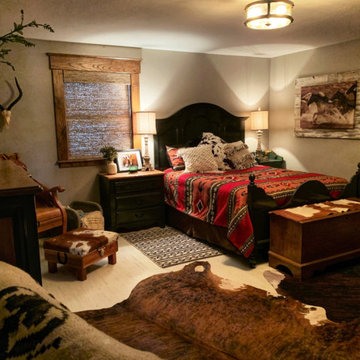
Foto de dormitorio principal rústico de tamaño medio con paredes grises, suelo de madera clara y suelo blanco
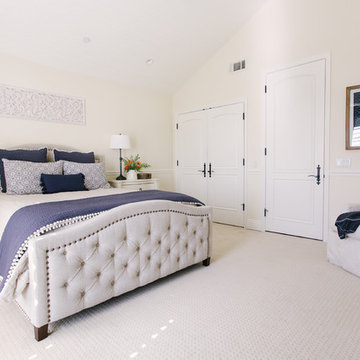
Ejemplo de dormitorio principal rústico grande sin chimenea con paredes blancas, moqueta y suelo blanco
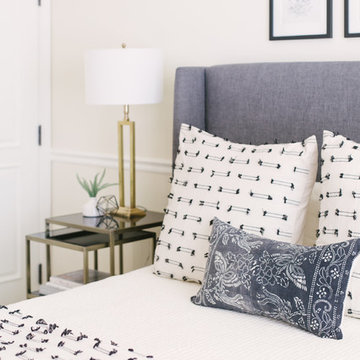
Foto de habitación de invitados rústica grande sin chimenea con paredes blancas, moqueta y suelo blanco
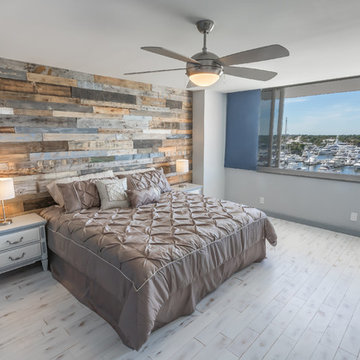
Imagen de dormitorio principal rural grande con paredes grises, suelo de madera clara y suelo blanco
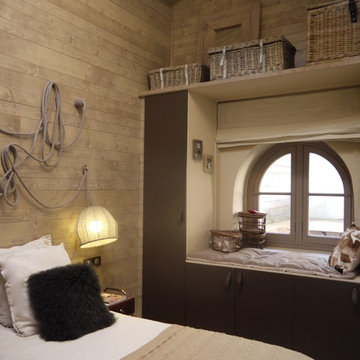
Ambiance « chalet de montagne » pour cette chambre parentale haute de plafond. MIINT a réalisé une version contemporaine et chaleureuse de ce lieu en déclinant matériaux nobles et camaïeu de beige. Nouvel agencement et cheminée à l’éthanol permettent aujourd’hui aux clients de se ressourcer en toute tranquillité.
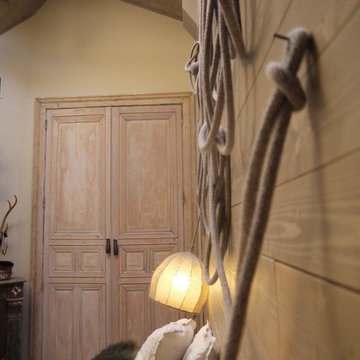
Ambiance « chalet de montagne » pour cette chambre parentale haute de plafond. MIINT a réalisé une version contemporaine et chaleureuse de ce lieu en déclinant matériaux nobles et camaïeu de beige. Nouvel agencement et cheminée à l’éthanol permettent aujourd’hui aux clients de se ressourcer en toute tranquillité.
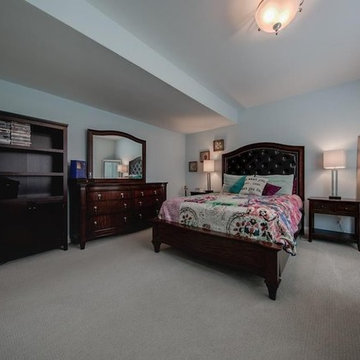
Imagen de habitación de invitados rural con paredes azules, moqueta y suelo blanco
109 ideas para dormitorios rústicos con suelo blanco
5