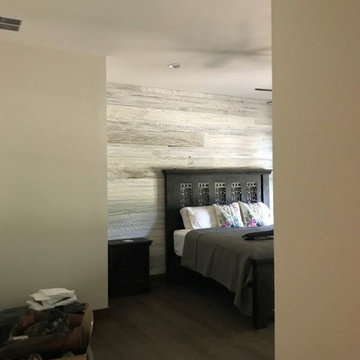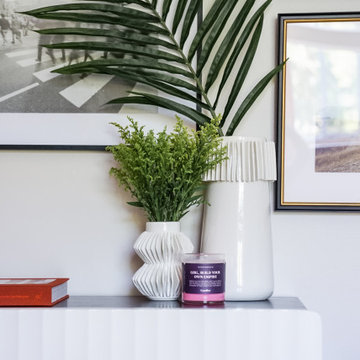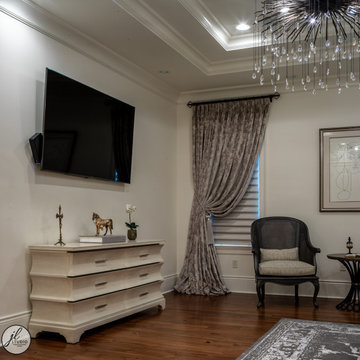167 ideas para dormitorios románticos con todos los tratamientos de pared
Filtrar por
Presupuesto
Ordenar por:Popular hoy
41 - 60 de 167 fotos
Artículo 1 de 3
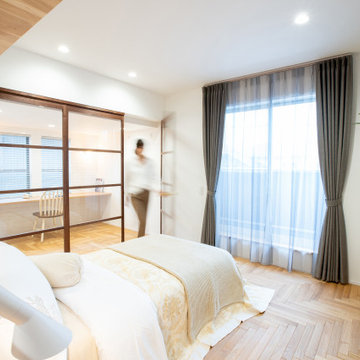
BPM60 彦根市松原の家
ベッドルームをただ寝るだけの空間ととらえるのではなく、
今日の疲れをとる場所、明日へ備える場所としての役割を
最大限に引き出すことを目的としデザインにしました。
少し暗めの照明計画にし、身体がが自然と睡眠に導かれるように。
隣接する書斎はウォールナットで制作したガラスの仕切りで区切られており、
部屋の広がりを感じることができます。
Design : 殿村 明彦 (COLOR LABEL DESIGN OFFICE)
Photograph : 駒井 孝則
Don't just think of the bedroom as a space to sleep in,
Serve as a place to take away today's fatigue and prepare for tomorrow
The space design is maximized.
I made the lighting plan a little darker so that my body would be naturally led to sleep.
Design: Akihiko Tonomura (COLOR LABEL DESIGN OFFICE)
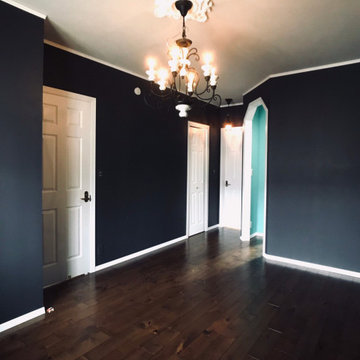
Imagen de dormitorio principal romántico grande sin chimenea con paredes azules, suelo de madera oscura, suelo marrón, papel pintado y papel pintado
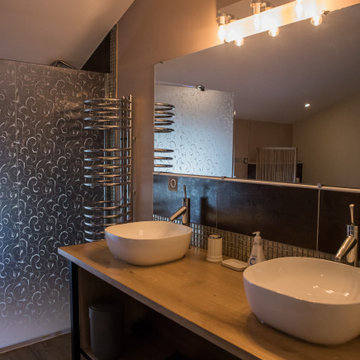
Ejemplo de dormitorio romántico con paredes multicolor, suelo de madera clara, vigas vistas y papel pintado
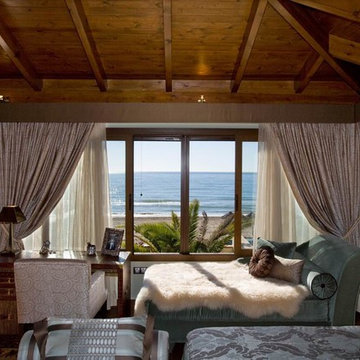
Modelo de dormitorio principal romántico grande con paredes beige, suelo de madera oscura, suelo marrón, vigas vistas y papel pintado
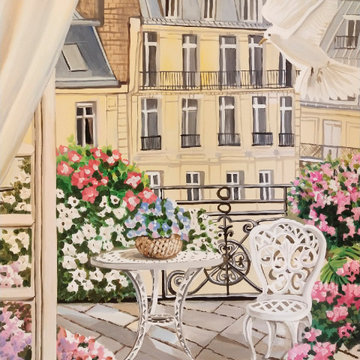
Роспись стен в спальне
Diseño de dormitorio principal romántico de tamaño medio con paredes beige, suelo de madera en tonos medios, suelo marrón, machihembrado y papel pintado
Diseño de dormitorio principal romántico de tamaño medio con paredes beige, suelo de madera en tonos medios, suelo marrón, machihembrado y papel pintado

中古住宅の改装です。カーテンと壁紙、ベッド周りのリネン、照明のインテリアコーディネート事例です。テーマはシークレット・ガーデン。花柄がご希望でした。小さな窓は使ってないということと天蓋ベッドを今度は絶対お願いします!ということでしたのでカーテンの上につけるスワッグバランスと
ベッド上の天蓋も同じデザインで弊社で責任施工して納品しました。小さい窓は隠れてますが、実はこのカーテン開閉できるのでいつでも窓開くように設計してます。
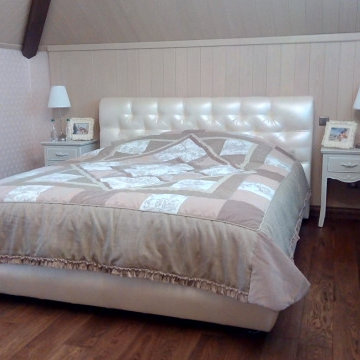
Спальня в стиле шебби-шик
Modelo de dormitorio principal romántico de tamaño medio con paredes beige, madera y papel pintado
Modelo de dormitorio principal romántico de tamaño medio con paredes beige, madera y papel pintado
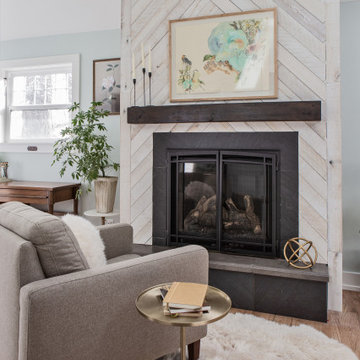
This primary suite is truly a private retreat. We were able to create a variety of zones in this suite to allow room for a good night’s sleep, reading by a roaring fire, or catching up on correspondence. The fireplace became the real focal point in this suite. Wrapped in herringbone whitewashed wood planks and accented with a dark stone hearth and wood mantle, we can’t take our eyes off this beauty. With its own private deck and access to the backyard, there is really no reason to ever leave this little sanctuary.
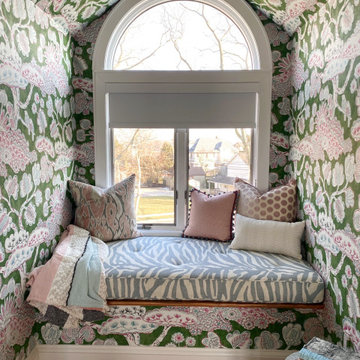
Modelo de dormitorio tipo loft y abovedado romántico grande sin chimenea con paredes multicolor, suelo de madera en tonos medios, suelo marrón y papel pintado
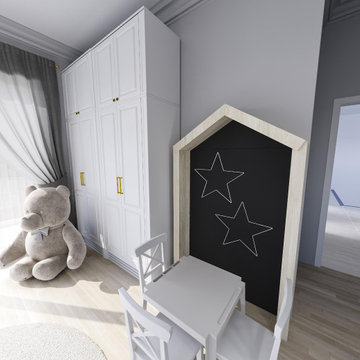
Kids' bedroom with 1 single bed and a bunk bed.
Imagen de dormitorio romántico de tamaño medio con paredes grises, suelo de madera clara, suelo beige y panelado
Imagen de dormitorio romántico de tamaño medio con paredes grises, suelo de madera clara, suelo beige y panelado
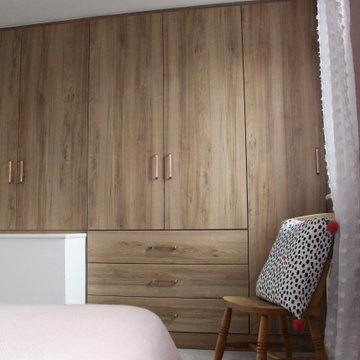
This was a Fitted Wardrobe for a client who was struggling with space and storage largely due to an awkward square staircase box-in common in British new builds.
We met the clients space and style requirements through the use of clever storage and made-to-measure panels.
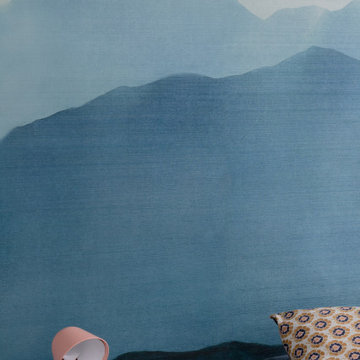
Nos clients, une famille avec 3 enfants, ont fait l'acquisition de ce bien avec une jolie surface de type loft (200 m²). Cependant, ce dernier manquait de personnalité et il était nécessaire de créer de belles liaisons entre les différents étages afin d'obtenir un tout cohérent et esthétique.
Nos équipes, en collaboration avec @charlotte_fequet, ont travaillé des tons pastel, camaïeux de bleus afin de créer une continuité et d’amener le ciel bleu à l’intérieur.
Pour le sol du RDC, nous avons coulé du béton ciré @okre.eu afin d'accentuer le côté loft tout en réduisant les coûts de dépose parquet. Néanmoins, pour les pièces à l'étage, un nouveau parquet a été posé pour plus de chaleur.
Au RDC, la chambre parentale a été remplacée par une cuisine. Elle s'ouvre à présent sur le salon, la salle à manger ainsi que la terrasse. La nouvelle cuisine offre à la fois un côté doux avec ses caissons peints en Biscuit vert (@ressource_peintures) et un côté graphique grâce à ses suspensions @celinewrightparis et ses deux verrières sur mesure.
Ce côté graphique est également présent dans les SDB avec des carreaux de ciments signés @mosaic.factory. On y retrouve des choix avant-gardistes à l'instar des carreaux de ciments créés en collaboration avec Valentine Bärg ou encore ceux issus de la collection "Forma".
Des menuiseries sur mesure viennent embellir le loft tout en le rendant plus fonctionnel. Dans le salon, les rangements sous l'escalier et la banquette ; le salon TV où nos équipes ont fait du semi sur mesure avec des caissons @ikeafrance ; les verrières de la SDB et de la cuisine ; ou encore cette somptueuse bibliothèque qui vient structurer le couloir
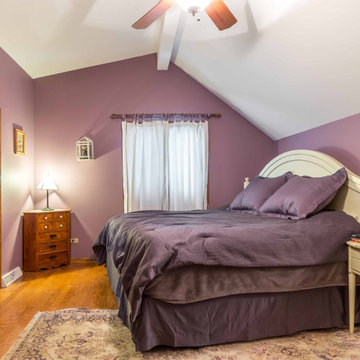
Diseño de dormitorio principal romántico de tamaño medio sin chimenea con paredes púrpuras, moqueta, suelo gris, vigas vistas y boiserie
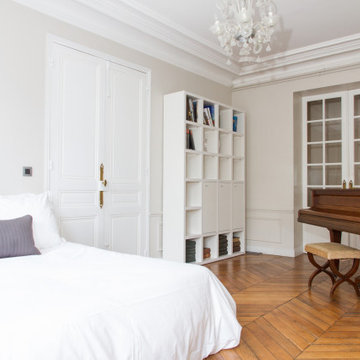
Experience life in the heart of Paris Le Marais with this elegant 2-bedroom, 100 square meters apartment located on the 3rd floor of a secure residential building with an elevator. The living area is furnished with a sofa, flat-screen TV and dining table and chairs. We understand the importance of staying connected, which is why there is a high-speed Wi-Fi (1/Gbps) connection. The fully equipped kitchen has an electric tea kettle, sink, toaster, full refrigerator, stove, Magimix coffee machine, oven and more. The kitchen also comes with all the cookware, dishes and utensils needed to prepare meals at home. There is a clothes washing machine in the property and a drying rack is provided. Cleaning supplies, a vacuum, broom and mop are also provided. The apartment is heated with gas heater . Both bedrooms are street facing, one is furnished with a queen size bed while the other has a double bed. All the necessary bedding and linens are provided and professionally laundered. This property can host up to 4 guests. The flat has one shower room with a shower, bathtub and sink. The toilet is located in a separate water closet. You will find soap, shampoo, toilet paper and paper towels to start off your stay.
- Hotel de Ville (Line 11 and 1)
Landlords in Paris may be curious about how to rent out their property. UpperKey has prepared a short guide on how to rent out your property. More can be found here: https://www.theupperkey.com/post/how-to-rent-out-my-property-upperkey-s-advice
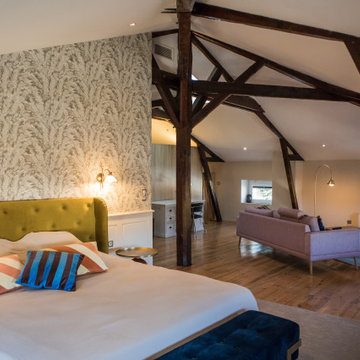
Cette suite aux notes douces dispose de poutres apparentes.
Ejemplo de dormitorio romántico con paredes multicolor, suelo de madera clara, vigas vistas y papel pintado
Ejemplo de dormitorio romántico con paredes multicolor, suelo de madera clara, vigas vistas y papel pintado
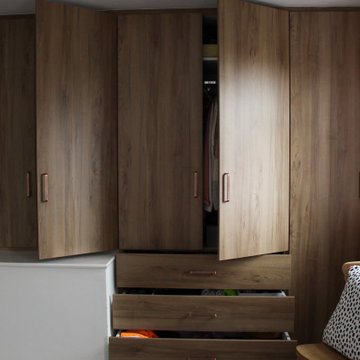
This was a Fitted Wardrobe for a client who was struggling with space and storage largely due to an awkward square staircase box-in common in British new builds.
We met the clients space and style requirements through the use of clever storage and made-to-measure panels.
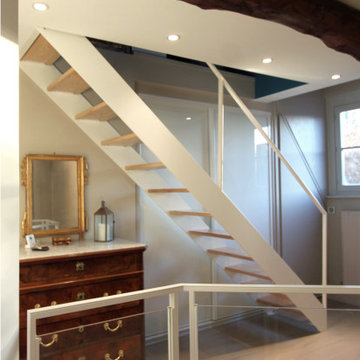
Foto de habitación de invitados romántica pequeña sin chimenea con paredes azules, moqueta, suelo negro, vigas vistas y madera
167 ideas para dormitorios románticos con todos los tratamientos de pared
3
