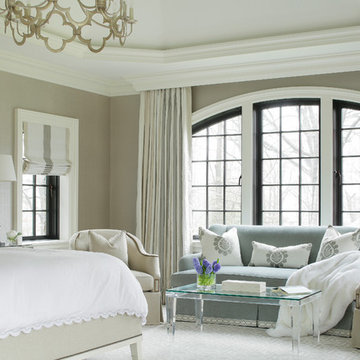226.462 ideas para dormitorios principales
Filtrar por
Presupuesto
Ordenar por:Popular hoy
1 - 20 de 226.462 fotos
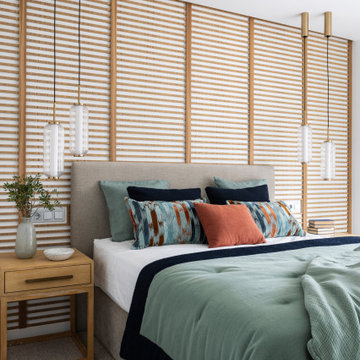
Toda la pared del cabecero del dormitorio principal se ha revestido con una pieza de palillería decorativa a juego con el resto de la casa que añade calidez a la habitación. La cama se ha vestido con un cabecero tapizado y un juego doble de lámparas colgantes, un diseño de Jose Fornas para Aromas del Campo en oro envejecido y cristal estriado que aporta un toque minimalista, atemporal y delicado al conjunto del dormitorio.
En esta ocasión, y al igual que en las puertas correderas del recibidor, los listones de madera se han colocado en formato horizontal. “La madera alistonada ha ganado mucha popularidad en los últimos años, pero en la mayoría de casos colocada en vertical, así que decidimos colocarla en horizontal por un tema de originalidad y por diferenciarnos del resto de estudios”, explica Raquel Gonzalez.
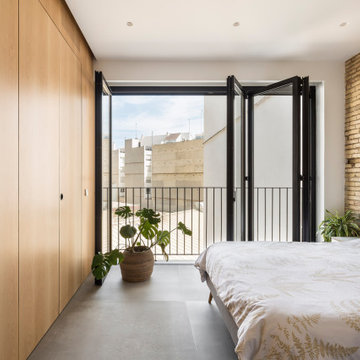
Modelo de dormitorio principal y blanco y madera actual de tamaño medio con paredes marrones, suelo de baldosas de porcelana, suelo gris y madera
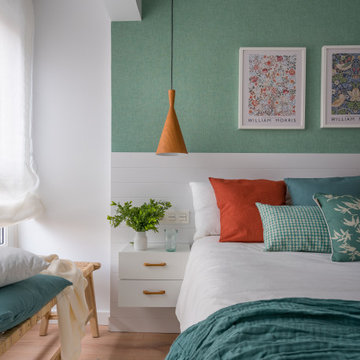
Imagen de dormitorio principal y blanco y madera mediterráneo pequeño con paredes verdes, suelo laminado y suelo marrón
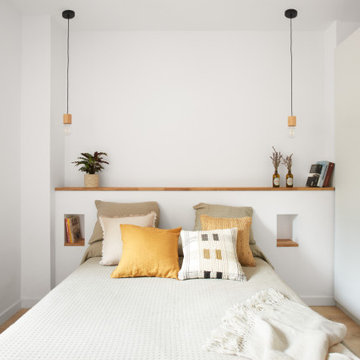
Ejemplo de dormitorio principal y blanco y madera escandinavo pequeño con paredes blancas, suelo laminado y suelo marrón

The lovely primary bedroom feels modern, yet cozy. The custom octagon wall panels create a sophisticated atmosphere, while the chandelier and modern bedding add a punch of personality to the space. The lush landscape draws the eye to the expansive windows overlooking the backyard. The homeowner's favorite shade of aubergine adds depth to the mostly white space.

Diseño de dormitorio principal clásico renovado sin chimenea con paredes grises y suelo de madera oscura

bright and airy bedroom with earth tones, warm woods, and natural element
Diseño de dormitorio principal y abovedado tradicional renovado de tamaño medio con paredes blancas, suelo vinílico y suelo beige
Diseño de dormitorio principal y abovedado tradicional renovado de tamaño medio con paredes blancas, suelo vinílico y suelo beige

Waking up to vaulted ceilings, reclaimed beams, and natural lighting is our builder's prescription to a morning that starts on the right note! Add a few extraordinary design details like this modern chandelier and a bold accent wall and you may think you are still dreaming...

These floor to ceiling book shelves double as a storage and an eye- capturing focal point that surrounds the head board, making the bed in this master bedroom, the center of attention.
Learn more about Chris Ebert, the Normandy Remodeling Designer who created this space, and other projects that Chris has created: https://www.normandyremodeling.com/team/christopher-ebert
Photo Credit: Normandy Remodeling

The ceiling detail was designed to be the star in room to add interest and to showcase how large this master bedroom really is!
Studio KW Photography

Modelo de dormitorio principal actual grande con suelo marrón, papel pintado, paredes grises, suelo de madera oscura y bandeja
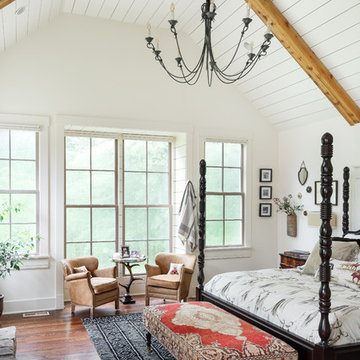
Vaulted ceilings and shiplap walls create a powerful visual statement in this master bedroom, while a plush bench adds a pop of color and comfort to the room. We created a serene environment with the neutral colors, plush linens and personalized decor, so that at the end of the day, this space can serve as a retreat.
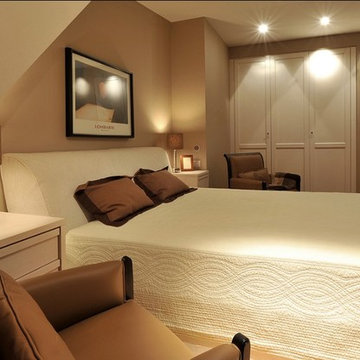
Foto de dormitorio principal moderno pequeño con paredes beige, suelo de madera clara y suelo marrón

This project required the renovation of the Master Bedroom area of a Westchester County country house. Previously other areas of the house had been renovated by our client but she had saved the best for last. We reimagined and delineated five separate areas for the Master Suite from what before had been a more open floor plan: an Entry Hall; Master Closet; Master Bath; Study and Master Bedroom. We clarified the flow between these rooms and unified them with the rest of the house by using common details such as rift white oak floors; blackened Emtek hardware; and french doors to let light bleed through all of the spaces. We selected a vein cut travertine for the Master Bathroom floor that looked a lot like the rift white oak flooring elsewhere in the space so this carried the motif of the floor material into the Master Bathroom as well. Our client took the lead on selection of all the furniture, bath fixtures and lighting so we owe her no small praise for not only carrying the design through to the smallest details but coordinating the work of the contractors as well.
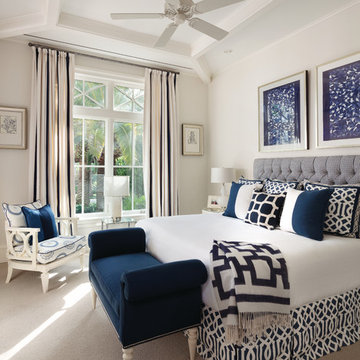
This home was featured in the January 2016 edition of HOME & DESIGN Magazine. To see the rest of the home tour as well as other luxury homes featured, visit http://www.homeanddesign.net/beauty-exemplified-british-west-indies-style/
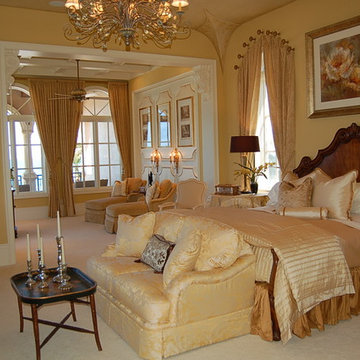
www.martinasphotography.com
Diseño de dormitorio principal clásico extra grande sin chimenea con paredes beige, moqueta y suelo beige
Diseño de dormitorio principal clásico extra grande sin chimenea con paredes beige, moqueta y suelo beige
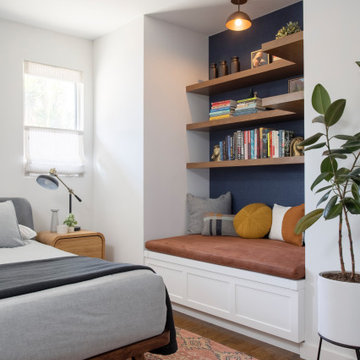
Ejemplo de dormitorio principal retro sin chimenea con paredes blancas, suelo de madera en tonos medios y suelo marrón
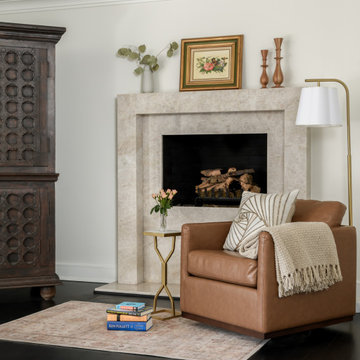
The sitting area in the primary suite offers a touch of elegance mixed with old charm and masculine details - the perfect combination for husband and wife. We utilized an antique armoire - that was passed down for generations - to create a unique design feature.

Mom retreat a relaxing Master Bedroom in soft blue grey and white color palette. Paint color Benjamin Moore Brittany Blue, Circa Lighting, Custom bedside tables, Custom grey upholster bed, Lili Alessandra Bedding, Stark Carpet rug, Wallpaper panels thibaut, Paper flower Etsy
226.462 ideas para dormitorios principales
1
