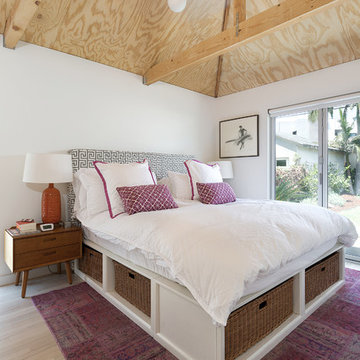35.210 ideas para dormitorios principales con suelo de madera clara
Filtrar por
Presupuesto
Ordenar por:Popular hoy
21 - 40 de 35.210 fotos

Interior Design & Styling Erin Roberts | Photography Margaret Austin
Ejemplo de dormitorio principal escandinavo grande sin chimenea con paredes blancas, suelo de madera clara y suelo beige
Ejemplo de dormitorio principal escandinavo grande sin chimenea con paredes blancas, suelo de madera clara y suelo beige
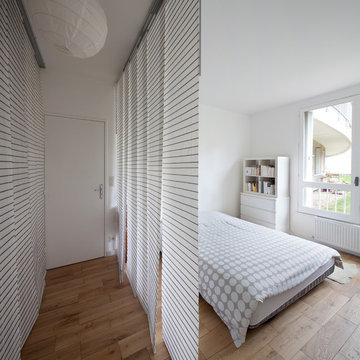
Milène Servelle
Diseño de dormitorio principal y blanco y madera actual de tamaño medio sin chimenea con paredes blancas, suelo de madera clara y suelo beige
Diseño de dormitorio principal y blanco y madera actual de tamaño medio sin chimenea con paredes blancas, suelo de madera clara y suelo beige

In the master suite, custom side tables made of vintage card catalogs flank a dark gray and blue bookcase laid out in a herringbone pattern that takes up the entire wall behind the upholstered headboard.
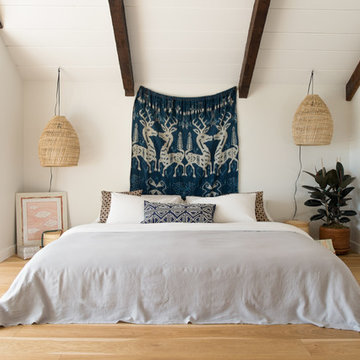
Photos by M.A.D.
Imagen de dormitorio principal mediterráneo grande con paredes blancas, suelo de madera clara y todas las chimeneas
Imagen de dormitorio principal mediterráneo grande con paredes blancas, suelo de madera clara y todas las chimeneas

Jasmine Star
Foto de dormitorio principal vintage grande sin chimenea con paredes grises y suelo de madera clara
Foto de dormitorio principal vintage grande sin chimenea con paredes grises y suelo de madera clara
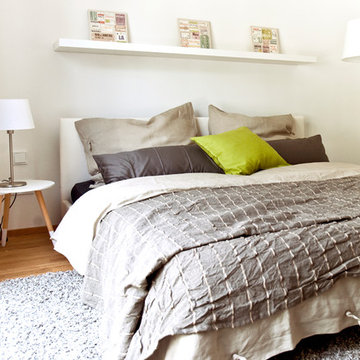
Interior Design: freudenspiel by Elisabeth Zola
Fotos: Zolaproduction
Imagen de dormitorio principal contemporáneo pequeño con paredes blancas y suelo de madera clara
Imagen de dormitorio principal contemporáneo pequeño con paredes blancas y suelo de madera clara

Ejemplo de dormitorio principal actual extra grande con chimenea lineal, marco de chimenea de piedra, paredes blancas, suelo de madera clara y suelo marrón
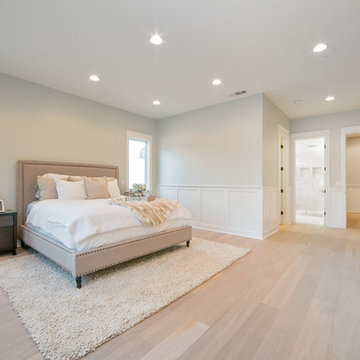
Ryan Galvin at ryangarvinphotography.com
This is a ground up custom home build in eastside Costa Mesa across street from Newport Beach in 2014. It features 10 feet ceiling, Subzero, Wolf appliances, Restoration Hardware lighting fixture, Altman plumbing fixture, Emtek hardware, European hard wood windows, wood windows. The California room is so designed to be part of the great room as well as part of the master suite.
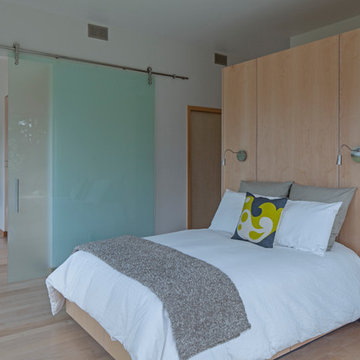
This prefabricated 1,800 square foot Certified Passive House is designed and built by The Artisans Group, located in the rugged central highlands of Shaw Island, in the San Juan Islands. It is the first Certified Passive House in the San Juans, and the fourth in Washington State. The home was built for $330 per square foot, while construction costs for residential projects in the San Juan market often exceed $600 per square foot. Passive House measures did not increase this projects’ cost of construction.
The clients are retired teachers, and desired a low-maintenance, cost-effective, energy-efficient house in which they could age in place; a restful shelter from clutter, stress and over-stimulation. The circular floor plan centers on the prefabricated pod. Radiating from the pod, cabinetry and a minimum of walls defines functions, with a series of sliding and concealable doors providing flexible privacy to the peripheral spaces. The interior palette consists of wind fallen light maple floors, locally made FSC certified cabinets, stainless steel hardware and neutral tiles in black, gray and white. The exterior materials are painted concrete fiberboard lap siding, Ipe wood slats and galvanized metal. The home sits in stunning contrast to its natural environment with no formal landscaping.
Photo Credit: Art Gray
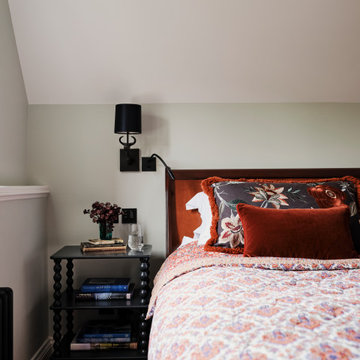
The primary bedroom in our Blackheath Restoration project included new engineered oak flooring, a large wooden sleigh bed, bobbin bedside tables & electric Roman blinds

Ejemplo de dormitorio principal y abovedado retro de tamaño medio sin chimenea con paredes azules, suelo de madera clara y suelo beige
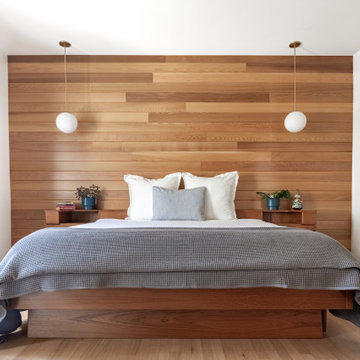
New Generation MCM
Location: Lake Oswego, OR
Type: Remodel
Credits
Design: Matthew O. Daby - M.O.Daby Design
Interior design: Angela Mechaley - M.O.Daby Design
Construction: Oregon Homeworks
Photography: KLIK Concepts

Modern neutral bedroom with wrapped louvres.
Imagen de dormitorio principal minimalista grande sin chimenea con paredes beige, suelo de madera clara, suelo beige, vigas vistas y panelado
Imagen de dormitorio principal minimalista grande sin chimenea con paredes beige, suelo de madera clara, suelo beige, vigas vistas y panelado
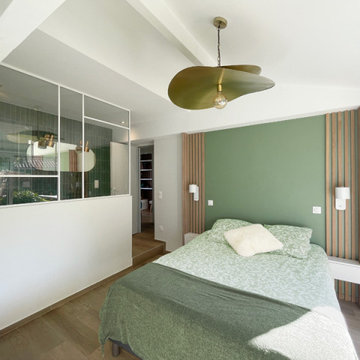
. Peinture: https://argile-peinture.com/
---------------------------------------------------------------------------------------
. Robinetterie: Grohe:
https://www.grohe.fr/fr_fr/
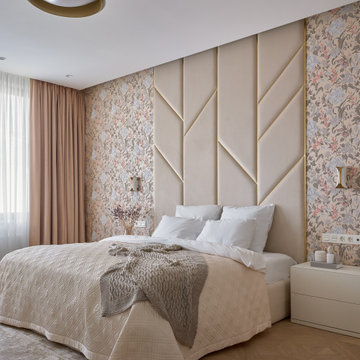
Спальня основная
Foto de dormitorio principal contemporáneo de tamaño medio con paredes beige, suelo de madera clara, suelo beige y panelado
Foto de dormitorio principal contemporáneo de tamaño medio con paredes beige, suelo de madera clara, suelo beige y panelado
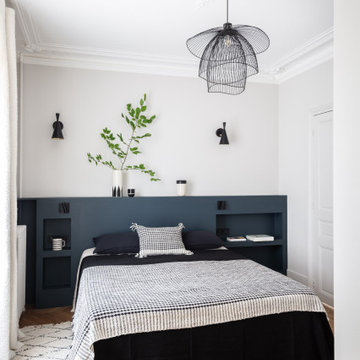
Ejemplo de dormitorio principal y gris y negro contemporáneo grande con paredes beige y suelo de madera clara

The primary bedroom suite in this mountain modern home is the picture of comfort and luxury. The striking wallpaper was selected to represent the textures of a rocky mountain's layers when it is split into. The earthy colors in the wallpaper--blue grays, rusts, tans and creams--make up the restful color scheme of the room. Textural bedding and upholstery fabrics add warmth and interest. The upholstered channel-back bed is flanked with woven sisal nightstands and substantial alabaster bedside lamps. On the opposite side of the room, a velvet swivel chair and oversized artwork add additional color and warmth. The home's striking windows feature remote control privacy shades to block out light for sleeping. The stone disk chandelier repeats the alabaster element in the room and adds a finishing touch of elegance to this inviting suite.
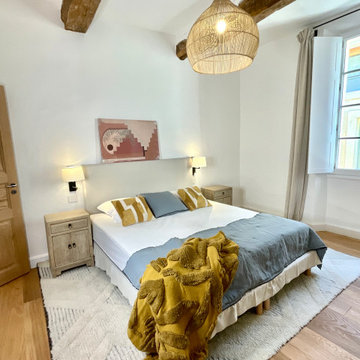
Foto de dormitorio principal y blanco y madera mediterráneo de tamaño medio sin chimenea con paredes blancas, suelo de madera clara, suelo marrón y vigas vistas
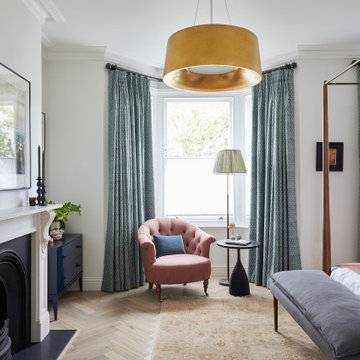
The primary bedroom was a large room and had a bay window as well as door opening onto a small balcony, so we added warmth to the walls which were painted in Little Greene Slaked Lime with bespoke curtains & privacy with semi sheer panels on the windows. A large brass pendant & a wooden four poster bed added drama to the space, a marble fire surround added character & the oak herringbone parquet flooring made it easy to look after.
35.210 ideas para dormitorios principales con suelo de madera clara
2
