7.697 ideas para dormitorios principales con paredes verdes
Filtrar por
Presupuesto
Ordenar por:Popular hoy
1 - 20 de 7697 fotos
Artículo 1 de 3

Dans cet appartement moderne, les propriétaires souhaitaient mettre un peu de peps dans leur intérieur!
Nous y avons apporté de la couleur et des meubles sur mesure... Ici, une tête de lit sur mesure ornée d'un joli papier peint est venue remplacer le mur blanc.
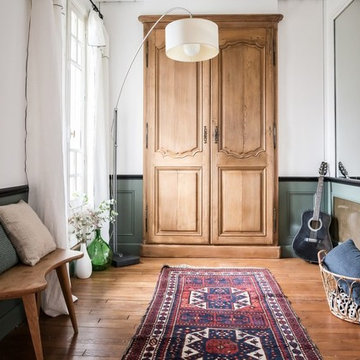
Rénovation d'une chambre parentale avec réfection et décoration des murs avec un décor mural en noir et blanc en tête de lit, soubassement vert, dressing, portes dressing anciennes
Réalisation Atelier Devergne
Photo Maryline Krynicki
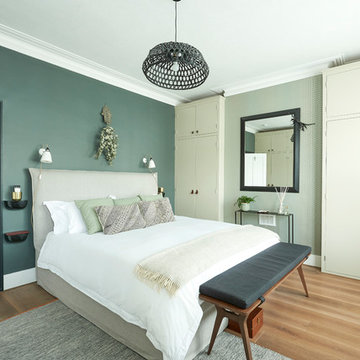
Guy Lockwood
Ejemplo de dormitorio principal contemporáneo de tamaño medio con paredes verdes, suelo de madera clara y suelo beige
Ejemplo de dormitorio principal contemporáneo de tamaño medio con paredes verdes, suelo de madera clara y suelo beige
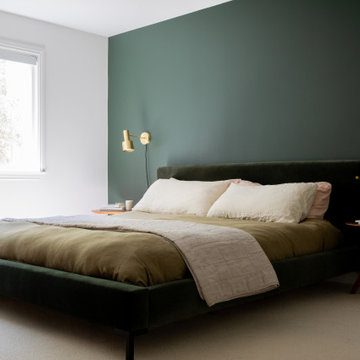
This young married couple enlisted our help to update their recently purchased condo into a brighter, open space that reflected their taste. They traveled to Copenhagen at the onset of their trip, and that trip largely influenced the design direction of their home, from the herringbone floors to the Copenhagen-based kitchen cabinetry. We blended their love of European interiors with their Asian heritage and created a soft, minimalist, cozy interior with an emphasis on clean lines and muted palettes.

Farmhouse style with an industrial, contemporary feel.
Imagen de dormitorio principal campestre de tamaño medio con paredes verdes y moqueta
Imagen de dormitorio principal campestre de tamaño medio con paredes verdes y moqueta
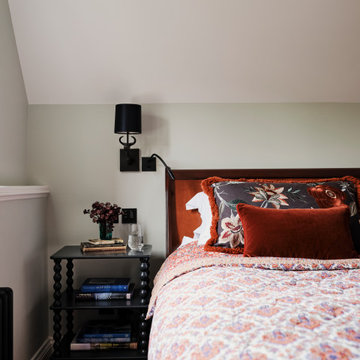
The primary bedroom in our Blackheath Restoration project included new engineered oak flooring, a large wooden sleigh bed, bobbin bedside tables & electric Roman blinds
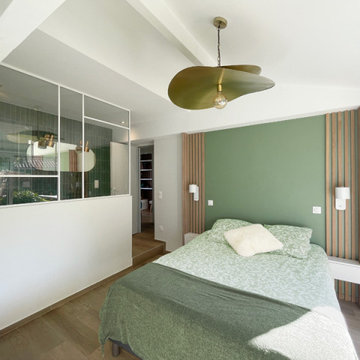
. Peinture: https://argile-peinture.com/
---------------------------------------------------------------------------------------
. Robinetterie: Grohe:
https://www.grohe.fr/fr_fr/
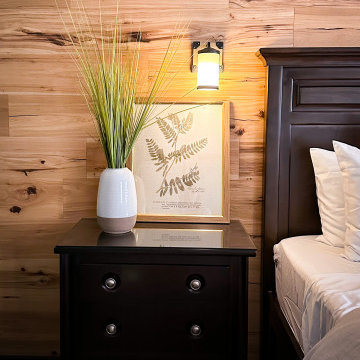
Imagen de dormitorio principal de estilo americano de tamaño medio sin chimenea con paredes verdes, moqueta, suelo beige y madera
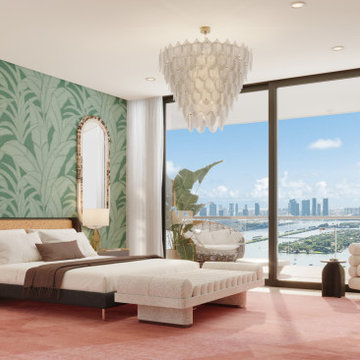
A tropical penthouse retreat that is the epitome of Miami luxury. With stylish bohemian influences, a vibrant and colorful palette, and sultry textures blended into every element.
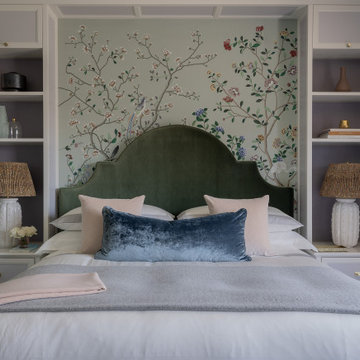
Photography by Michael J. Lee Photography
Modelo de dormitorio principal de tamaño medio con paredes verdes, suelo de madera en tonos medios, suelo gris y papel pintado
Modelo de dormitorio principal de tamaño medio con paredes verdes, suelo de madera en tonos medios, suelo gris y papel pintado
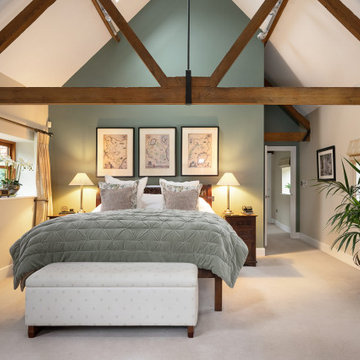
Diseño de dormitorio principal tradicional renovado grande con paredes verdes, moqueta y suelo beige
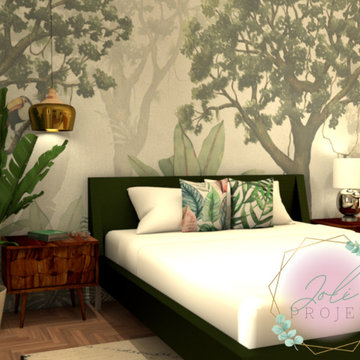
Modelo de dormitorio principal tropical de tamaño medio sin chimenea con paredes verdes, suelo de madera clara, suelo marrón y papel pintado
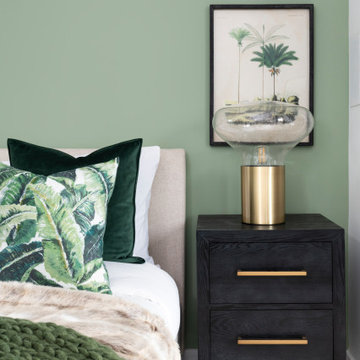
A contemporary space designed for Telford Homes as a show home for their New Garden Quarter development.
When designing this space, I really focused on bringing the outside in, as all apartments are centered around a beautiful communal garden, created to encourage community.
The brief was to portray the fast-paced city lifestyle, with clean colours and natural woods with greenery throughout, representing the landscaped garden development, whilst conveying a luxury meets convenience lifestyle.
It was to be stylish, cool yet cosy in design with a light and more 'earthy' environment and a mixture of materials.
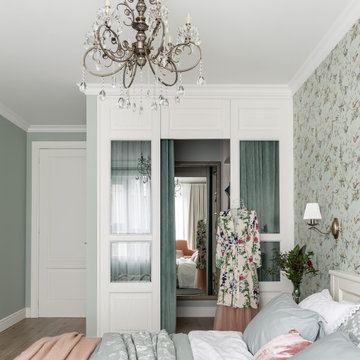
Diseño de dormitorio principal clásico pequeño sin chimenea con paredes verdes, suelo laminado, suelo beige y papel pintado
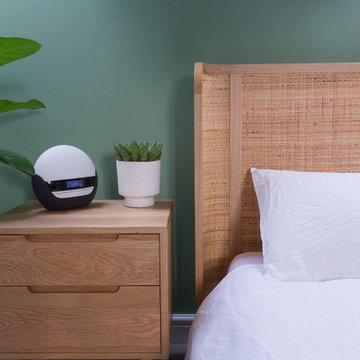
A restful bedroom area, designed to promote calm, relieve stress and to help feel connected to nature.
Imagen de dormitorio principal escandinavo de tamaño medio con paredes verdes, moqueta y suelo beige
Imagen de dormitorio principal escandinavo de tamaño medio con paredes verdes, moqueta y suelo beige
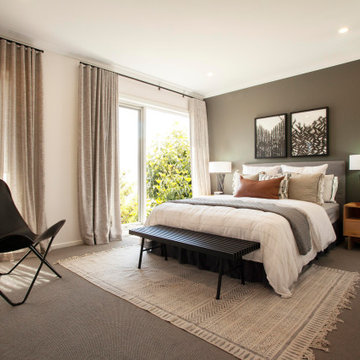
Bedroom in the Belva 268 by JG King Homes
Ejemplo de dormitorio principal actual con paredes verdes, moqueta y suelo gris
Ejemplo de dormitorio principal actual con paredes verdes, moqueta y suelo gris

This is a cozy sitting area in a master bedroom. The accent wall is decorated with a cluster of family photos, the idea being that as the famly grows the gallery wall will grow with favorite memories.
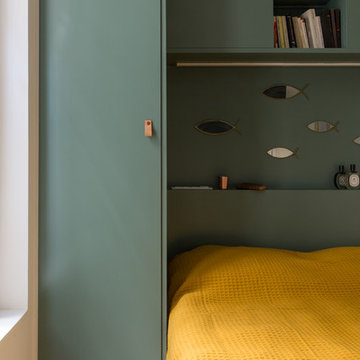
Chambre compacte avec menuiserie sur-mesure en mdf. Teinte Menthe Douce de Ressource Peinture
Diseño de dormitorio principal contemporáneo pequeño sin chimenea con paredes verdes, suelo de cemento y suelo gris
Diseño de dormitorio principal contemporáneo pequeño sin chimenea con paredes verdes, suelo de cemento y suelo gris
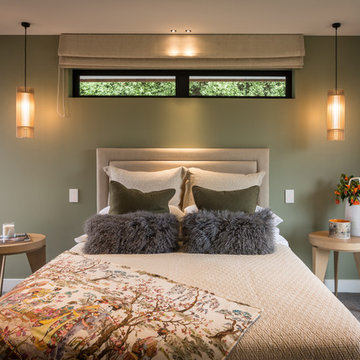
Mick Stephenson Photography
Ejemplo de dormitorio principal minimalista pequeño con paredes verdes, moqueta y suelo gris
Ejemplo de dormitorio principal minimalista pequeño con paredes verdes, moqueta y suelo gris
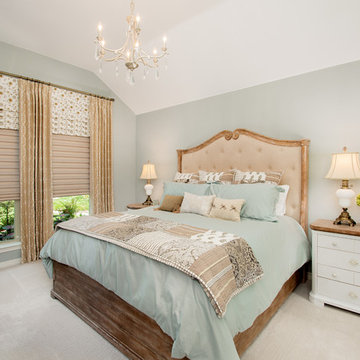
Our clients called us wanting to not only update their master bathroom but to specifically make it more functional. She had just had knee surgery, so taking a shower wasn’t easy. They wanted to remove the tub and enlarge the shower, as much as possible, and add a bench. She really wanted a seated makeup vanity area, too. They wanted to replace all vanity cabinets making them one height, and possibly add tower storage. With the current layout, they felt that there were too many doors, so we discussed possibly using a barn door to the bedroom.
We removed the large oval bathtub and expanded the shower, with an added bench. She got her seated makeup vanity and it’s placed between the shower and the window, right where she wanted it by the natural light. A tilting oval mirror sits above the makeup vanity flanked with Pottery Barn “Hayden” brushed nickel vanity lights. A lit swing arm makeup mirror was installed, making for a perfect makeup vanity! New taller Shiloh “Eclipse” bathroom cabinets painted in Polar with Slate highlights were installed (all at one height), with Kohler “Caxton” square double sinks. Two large beautiful mirrors are hung above each sink, again, flanked with Pottery Barn “Hayden” brushed nickel vanity lights on either side. Beautiful Quartzmasters Polished Calacutta Borghini countertops were installed on both vanities, as well as the shower bench top and shower wall cap.
Carrara Valentino basketweave mosaic marble tiles was installed on the shower floor and the back of the niches, while Heirloom Clay 3x9 tile was installed on the shower walls. A Delta Shower System was installed with both a hand held shower and a rainshower. The linen closet that used to have a standard door opening into the middle of the bathroom is now storage cabinets, with the classic Restoration Hardware “Campaign” pulls on the drawers and doors. A beautiful Birch forest gray 6”x 36” floor tile, laid in a random offset pattern was installed for an updated look on the floor. New glass paneled doors were installed to the closet and the water closet, matching the barn door. A gorgeous Shades of Light 20” “Pyramid Crystals” chandelier was hung in the center of the bathroom to top it all off!
The bedroom was painted a soothing Magnetic Gray and a classic updated Capital Lighting “Harlow” Chandelier was hung for an updated look.
We were able to meet all of our clients needs by removing the tub, enlarging the shower, installing the seated makeup vanity, by the natural light, right were she wanted it and by installing a beautiful barn door between the bathroom from the bedroom! Not only is it beautiful, but it’s more functional for them now and they love it!
Design/Remodel by Hatfield Builders & Remodelers | Photography by Versatile Imaging
7.697 ideas para dormitorios principales con paredes verdes
1