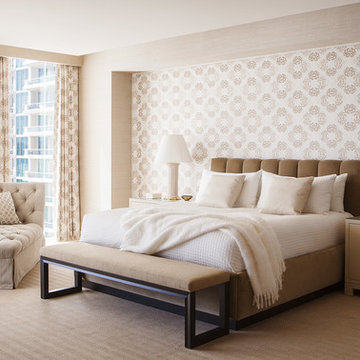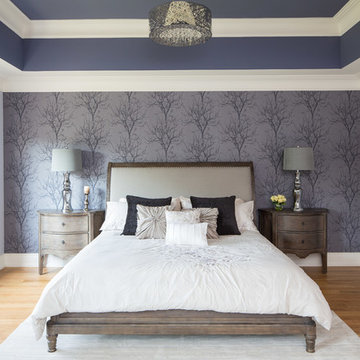270 ideas para dormitorios
Filtrar por
Presupuesto
Ordenar por:Popular hoy
21 - 40 de 270 fotos
Artículo 1 de 3
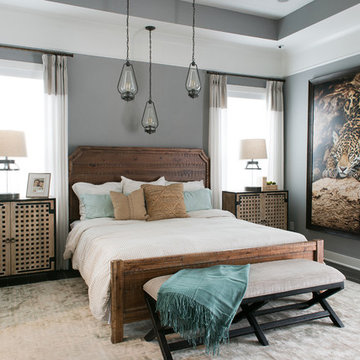
Interior, Owners Bedroom of the show home at EverBank Field
Agnes Lopez Photography
Diseño de dormitorio principal tropical de tamaño medio sin chimenea con paredes grises y suelo de baldosas de cerámica
Diseño de dormitorio principal tropical de tamaño medio sin chimenea con paredes grises y suelo de baldosas de cerámica
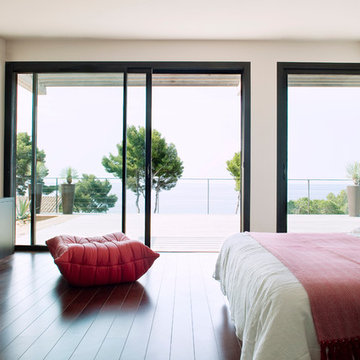
Architecte: Frédérique Pyra Legon
Photographe: Pierre Jean Verger
Foto de dormitorio principal actual grande con paredes blancas y suelo de madera oscura
Foto de dormitorio principal actual grande con paredes blancas y suelo de madera oscura
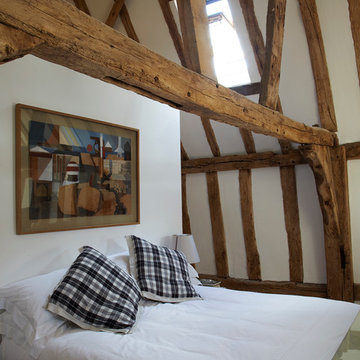
Ejemplo de dormitorio principal de estilo de casa de campo de tamaño medio con paredes blancas, suelo de madera en tonos medios y techo inclinado
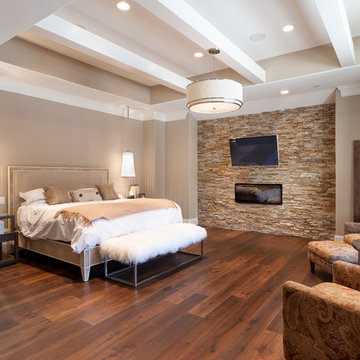
Connie Anderson Photography
Modelo de dormitorio principal y televisión clásico renovado grande con chimenea lineal, paredes beige, suelo de madera oscura y marco de chimenea de piedra
Modelo de dormitorio principal y televisión clásico renovado grande con chimenea lineal, paredes beige, suelo de madera oscura y marco de chimenea de piedra
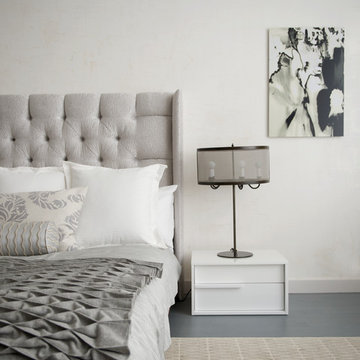
Tranquil bedrooms with a contemporary style show off cool color palettes and warm textures. Comfort is taken to a whole new level with plush upholstering, tufted textiles, and luxurious area rugs -- the layered fabrics create the perfect oasis to retreat to after a long and busy day.
Artwork and artisanal lighting add a touch of timeless trend, which, when paired with the overall softness of the space, create a balance between comfort and sophistication.
Project Location: New York City. Project designed by interior design firm, Betty Wasserman Art & Interiors. From their Chelsea base, they serve clients in Manhattan and throughout New York City, as well as across the tri-state area and in The Hamptons.
For more about Betty Wasserman, click here: https://www.bettywasserman.com/
To learn more about this project, click here: https://www.bettywasserman.com/spaces/south-chelsea-loft/
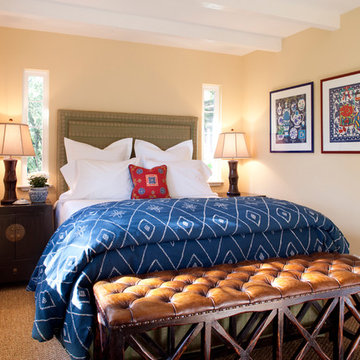
Photography: Paul Dyer
Foto de habitación de invitados contemporánea de tamaño medio con paredes amarillas y suelo de madera en tonos medios
Foto de habitación de invitados contemporánea de tamaño medio con paredes amarillas y suelo de madera en tonos medios
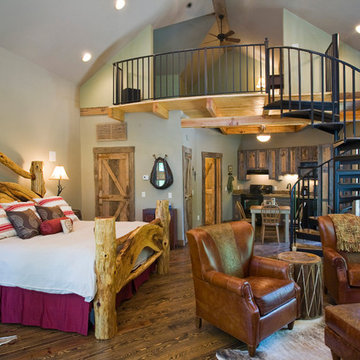
Imagen de dormitorio tradicional de tamaño medio sin chimenea con paredes beige, suelo de madera en tonos medios y suelo marrón
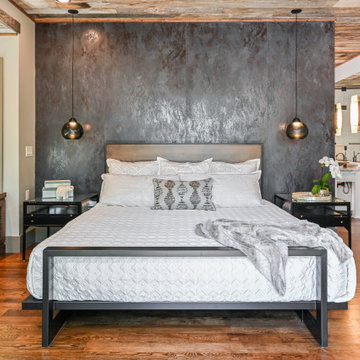
Foto de habitación de invitados rústica de tamaño medio sin chimenea con paredes negras, suelo de madera oscura y suelo marrón
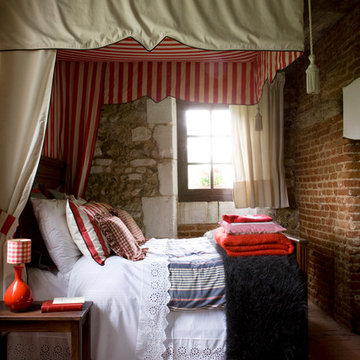
Diseño de dormitorio principal tradicional de tamaño medio con paredes multicolor y suelo de baldosas de terracota
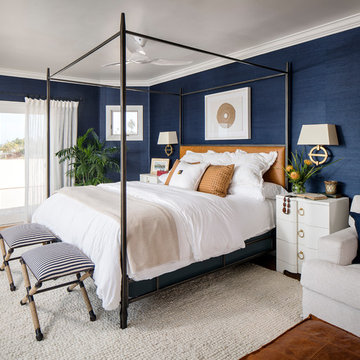
Photo courtesy of Chipper Hatter
Imagen de dormitorio principal marinero de tamaño medio con paredes azules
Imagen de dormitorio principal marinero de tamaño medio con paredes azules
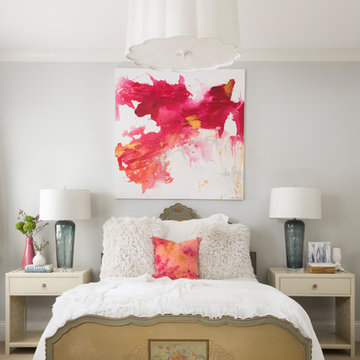
Bedroom in a remodeled home by Adams & Gerndt Architecture firm and Harris Coggin Building Company in Vestavia Hills Alabama. Photographed by Tommy Daspit a Birmingham based architectural and interiors photographer. You can see more of his work at http://tommydaspit.com
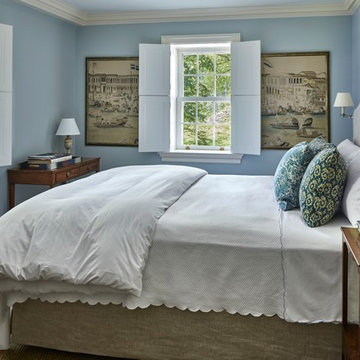
Charles Hilton Architects, Robert Benson Photography
From grand estates, to exquisite country homes, to whole house renovations, the quality and attention to detail of a "Significant Homes" custom home is immediately apparent. Full time on-site supervision, a dedicated office staff and hand picked professional craftsmen are the team that take you from groundbreaking to occupancy. Every "Significant Homes" project represents 45 years of luxury homebuilding experience, and a commitment to quality widely recognized by architects, the press and, most of all....thoroughly satisfied homeowners. Our projects have been published in Architectural Digest 6 times along with many other publications and books. Though the lion share of our work has been in Fairfield and Westchester counties, we have built homes in Palm Beach, Aspen, Maine, Nantucket and Long Island.
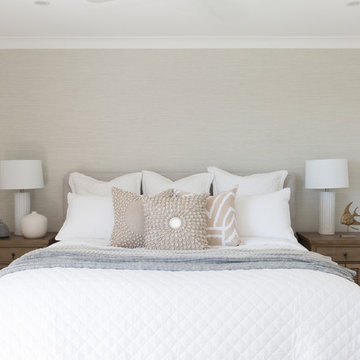
Interior Design by Donna Guyler Design
Diseño de dormitorio principal costero grande con moqueta, suelo gris y paredes blancas
Diseño de dormitorio principal costero grande con moqueta, suelo gris y paredes blancas
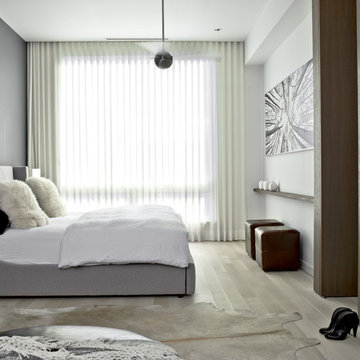
The master bedroom has windows looking out into the open air atrium/courtyard and the rear yard. The drapes, which allow light to filter in while protecting privacy, are installed in a pocket to hide their hardware. The wall of walnut paneling to the right features a hidden door leading into the large closet. The gray accent wall is a distinct, surprising element in the otherwise white walled house.
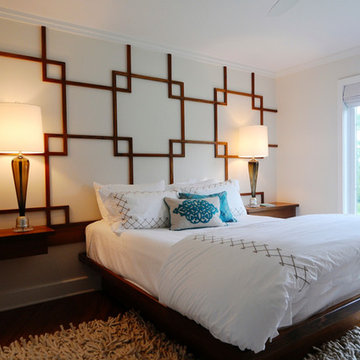
Teak wall pattern, platform bed., and floating bedside tables.
Foto de dormitorio tradicional renovado de tamaño medio sin chimenea con paredes blancas y suelo de madera oscura
Foto de dormitorio tradicional renovado de tamaño medio sin chimenea con paredes blancas y suelo de madera oscura
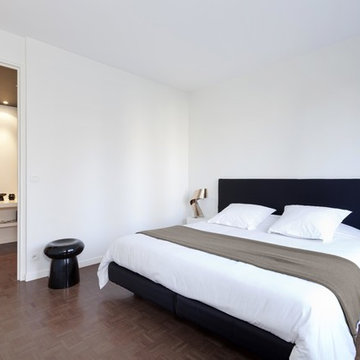
credit photo - Stephane Durieu
Ejemplo de dormitorio principal contemporáneo de tamaño medio con paredes blancas y suelo de madera oscura
Ejemplo de dormitorio principal contemporáneo de tamaño medio con paredes blancas y suelo de madera oscura
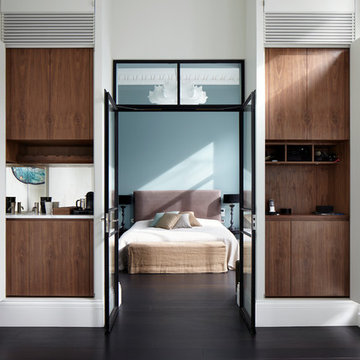
Jack Hobhouse
Diseño de dormitorio principal actual grande con paredes azules y suelo de madera oscura
Diseño de dormitorio principal actual grande con paredes azules y suelo de madera oscura
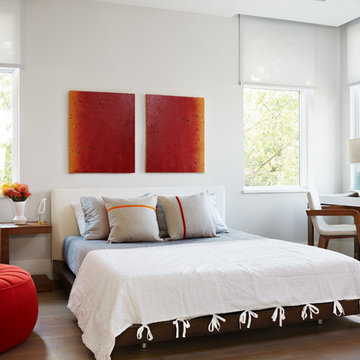
The comfortable bed features bedding in shades of gray, white, and beige. While the wood-framed study table with a white top and a matching chair is a focused workspace, the round sofa chair and footstool in red create a more relaxed seating space. We gave the space interesting artworks which perfectly blend with the interiors.
Stacy Zarin Goldberg Photography
Project designed by Boston interior design studio Dane Austin Design. They serve Boston, Cambridge, Hingham, Cohasset, Newton, Weston, Lexington, Concord, Dover, Andover, Gloucester, as well as surrounding areas.
For more about Dane Austin Design, click here: https://daneaustindesign.com/
To learn more about this project, click here: https://daneaustindesign.com/kalorama-penthouse
270 ideas para dormitorios
2
