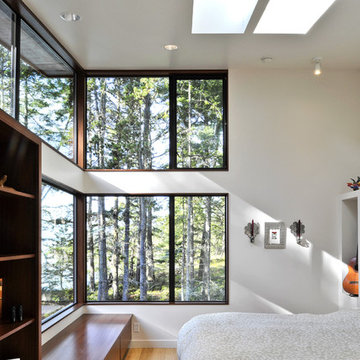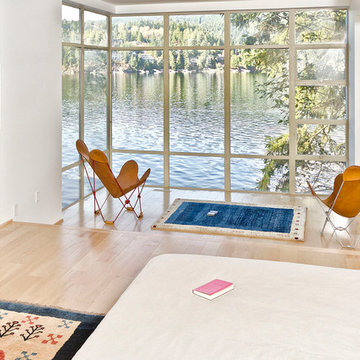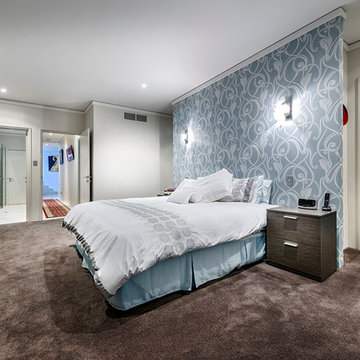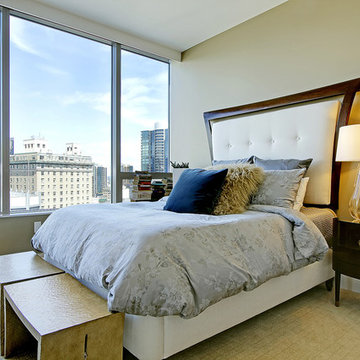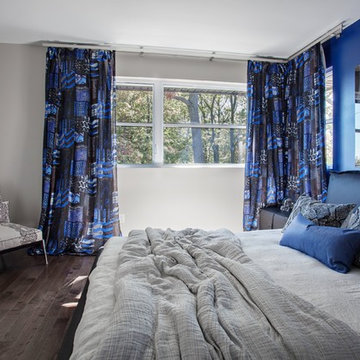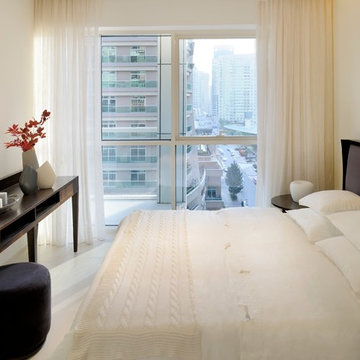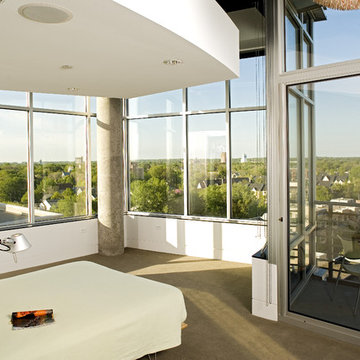24 ideas para dormitorios
Filtrar por
Presupuesto
Ordenar por:Popular hoy
1 - 20 de 24 fotos
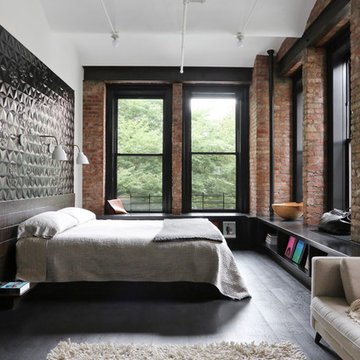
Union Studio / Matthew Bear
Modelo de dormitorio urbano con paredes blancas, suelo de madera oscura y suelo negro
Modelo de dormitorio urbano con paredes blancas, suelo de madera oscura y suelo negro
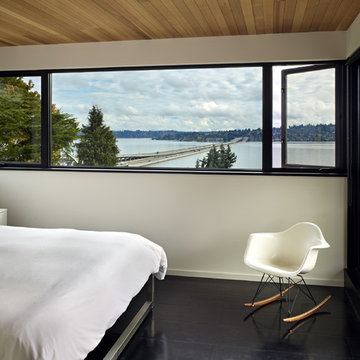
A new Seattle modern house designed by chadbourne + doss architects houses a couple and their 18 bicycles. 3 floors connect indoors and out and provide panoramic views of Lake Washington. The interior is a composition of black and white with warm wood accents.
photo by Benjamin Benschneider
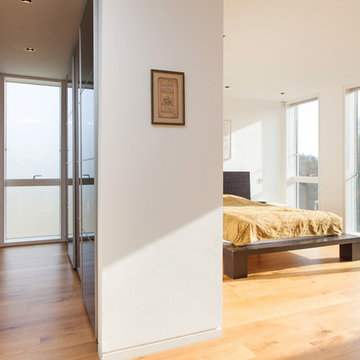
Foto de dormitorio contemporáneo sin chimenea con paredes blancas y suelo de madera clara
Encuentra al profesional adecuado para tu proyecto
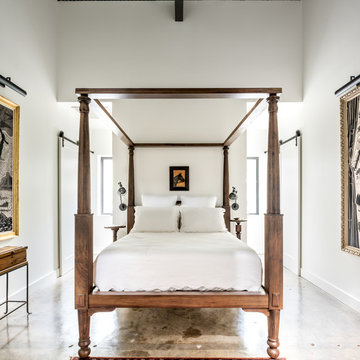
This project encompasses the renovation of two aging metal warehouses located on an acre just North of the 610 loop. The larger warehouse, previously an auto body shop, measures 6000 square feet and will contain a residence, art studio, and garage. A light well puncturing the middle of the main residence brightens the core of the deep building. The over-sized roof opening washes light down three masonry walls that define the light well and divide the public and private realms of the residence. The interior of the light well is conceived as a serene place of reflection while providing ample natural light into the Master Bedroom. Large windows infill the previous garage door openings and are shaded by a generous steel canopy as well as a new evergreen tree court to the west. Adjacent, a 1200 sf building is reconfigured for a guest or visiting artist residence and studio with a shared outdoor patio for entertaining. Photo by Peter Molick, Art by Karin Broker
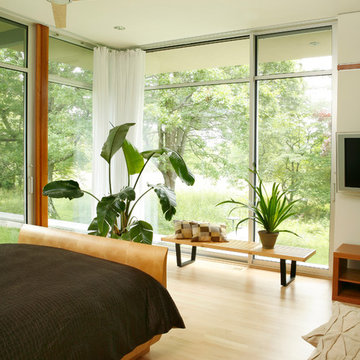
Full height anodized aluminum windows “bring the outside in” to this master bedroom. Designed by Architect Philetus Holt III, HMR Architects and built by Lasley Construction.
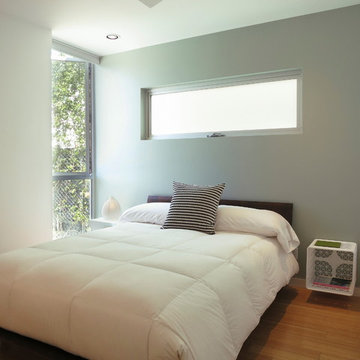
photography: ras-a, inc. ©2012
Modelo de dormitorio minimalista con paredes grises y suelo de madera en tonos medios
Modelo de dormitorio minimalista con paredes grises y suelo de madera en tonos medios
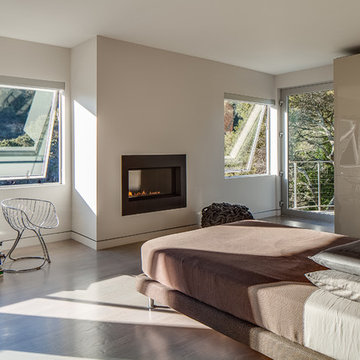
For this remodel in Portola Valley, California we were hired to rejuvenate a circa 1980 modernist house clad in deteriorating vertical wood siding. The house included a greenhouse style sunroom which got so unbearably hot as to be unusable. We opened up the floor plan and completely demolished the sunroom, replacing it with a new dining room open to the remodeled living room and kitchen. We added a new office and deck above the new dining room and replaced all of the exterior windows, mostly with oversized sliding aluminum doors by Fleetwood to open the house up to the wooded hillside setting. Stainless steel railings protect the inhabitants where the sliding doors open more than 50 feet above the ground below. We replaced the wood siding with stucco in varying tones of gray, white and black, creating new exterior lines, massing and proportions. We also created a new master suite upstairs and remodeled the existing powder room.
Architecture by Mark Brand Architecture. Interior Design by Mark Brand Architecture in collaboration with Applegate Tran Interiors. Lighting design by Luminae Souter. Photos by Christopher Stark Photography.
Volver a cargar la página para no volver a ver este anuncio en concreto
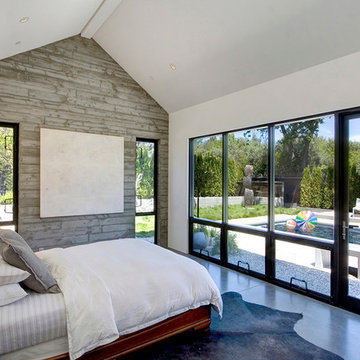
Imagen de habitación de invitados campestre de tamaño medio con paredes blancas y suelo de madera en tonos medios
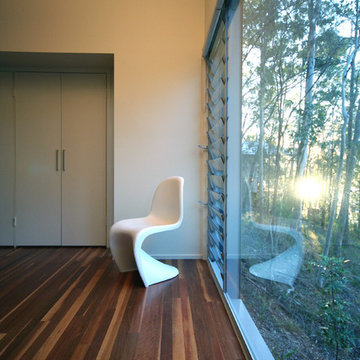
The bedrooms have large shaded north facing windows with louvres for ventilation and raked ceilings giving large internal volume.
Photo; Guy Allenby
Foto de dormitorio actual con paredes blancas
Foto de dormitorio actual con paredes blancas
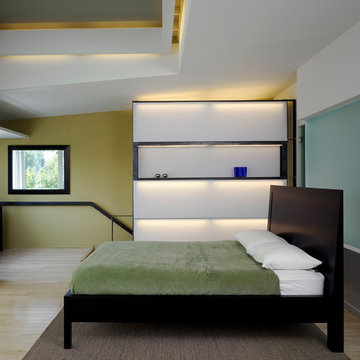
The Owners of this Georgetown rowhouse desired more space, and after some study the decision was to add a third floor master suite, as well as a breakfast room on the rear of the house. The goal was to use the modern addition to open up the existing masonry structure with light and air, leaving the front facade in keeping with the existing context of the block, a row of historic homes. This addition addresses both the rear and side of the house, operating as another "front" facade that faces the side street. The third floor master suite features a large square bay which extends down to the second floor, with full walls of glass that bring southern light and view into these rooms. This bay also rises above the third floor ceiling adding a feeling of spaciousness and connection to the sky. The entire rear wall of the house on all three floors was opened up with large glass windows and doors. The small breakfast room added to the first floor is clad with viroc concrete board inside and out, a "green" sustainable material, and on the second floor bamboo was installed to replace old wood flooring. The windows are commercial aluminum, which can span large single glass openings with very thin frames. On the interior, a steel screen wall clad with recycled plastic runs along the new stair from second to third floors. It brings a feeling of lightness to the interior of the house, glowing internally and echoing the glow of the glass facades at night.
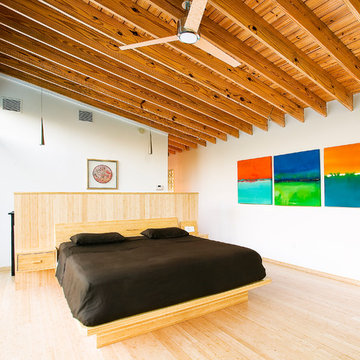
This project involved a major interior renovation and addition to a 1950’s Sarasota ranch house. The Owners, avid art collectors, requested a contemporary, 2nd story master suite addition that provided privacy from the street and views of Philippi Creek. The steel and concrete block structure was designed as a safe house during hurricanes with back up generator and impact glazing. An art studio and two car garage were added beneath the master suite, which tied into the existing house with a steel and bamboo staircase.
Photo: Sweet Sparkman Architecture
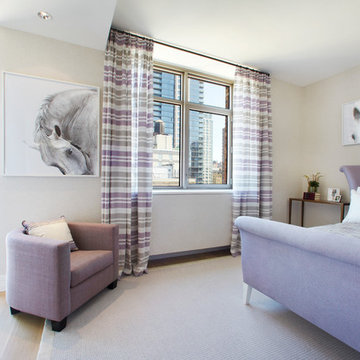
jacob snavely photography
Ejemplo de dormitorio contemporáneo con paredes beige y suelo de madera clara
Ejemplo de dormitorio contemporáneo con paredes beige y suelo de madera clara
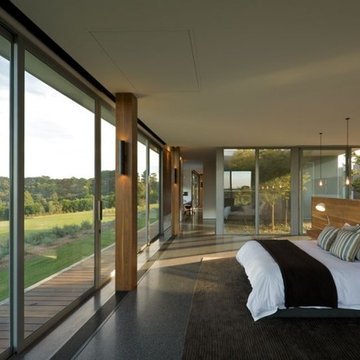
This spectacular home incorporates double height living area with dual courtyards on either side.
Thermeco windows were chosen to meet the unique demands of the project, showcasing the incredible landscape views while achieving energy efficiency. Windows colours were carefully matched to the palette of timber, dark bronze and concrete.
SJB Architects and SJB Interiors,
photography by Jaime Diaz-Berrio
24 ideas para dormitorios
1

