88.263 ideas para dormitorios
Ordenar por:Popular hoy
61 - 80 de 88.263 fotos
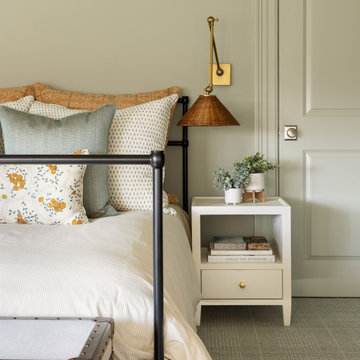
Guest Suite, bedroom
Diseño de habitación de invitados abovedada bohemia pequeña con paredes verdes, moqueta y suelo verde
Diseño de habitación de invitados abovedada bohemia pequeña con paredes verdes, moqueta y suelo verde
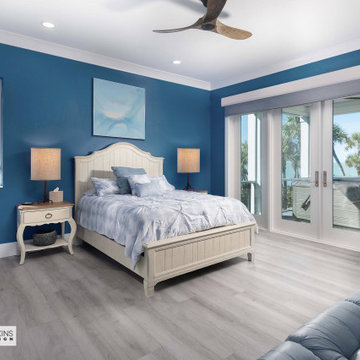
The guest bedroom doors open to the hot tub with a view.
Imagen de habitación de invitados blanca costera de tamaño medio con paredes azules, suelo de madera clara, suelo gris y bandeja
Imagen de habitación de invitados blanca costera de tamaño medio con paredes azules, suelo de madera clara, suelo gris y bandeja
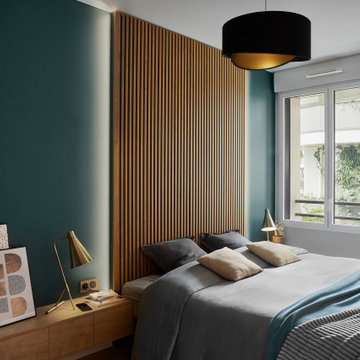
M. et Mme B. ont fait l’acquisition d’un appartement neuf (résidence secondaire) dans le centre-ville de Nantes. Ils ont fait appel à notre agence afin de rendre ce lieu plus accueillant et fonctionnel.
M. et Mme B. ont souhaité donner à leur nouveau lieu de vie une ambiance sobre, chic et intemporelle.
Le défi majeur pour notre équipe a été de s’adapter à la structure actuelle et par conséquent, redéfinir les espaces par de l’agencement sur-mesure et rendre l’ensemble chaleureux.
Notre proposition
En prenant en considération le cahier des charges de nos clients, nous avons dessiné un projet chaleureux et élégant marqué par l’ensemble de nos agencements sur-mesure.
- L’ambiance chic et sobre a été apportée par le bois et la couleur grise.
- Un meuble de rangement et des patères pouvant accueillir sacs, chaussures et manteaux ainsi qu’une assise permet de rendre l’entrée plus fonctionnelle.
- La mise en œuvre d’un claustra en chêne massif qui permet de délimiter la cuisine de la salle à manger tout en conservant la luminosité.
- L’espace TV est marqué par un bel et grand agencement sur-mesure alternant des placards et des niches, permettant de créer une belle harmonie entre le vide et le plein.
- La tête de lit ainsi que les tables de chevet ont été imaginés pour apporter de l’élégance et de la fonctionnalité dans un seul et même agencement.
Le Résultat
La confiance de M. et Mme B. nous a permis de mettre en œuvre un projet visant à améliorer leur intérieur et leur qualité de vie.
Plus fonctionnel par les divers rangements et plus chaleureux grâce aux couleurs et matériaux, ce nouvel appartement répond entièrement aux envies et au mode de vie de M. et Mme B.
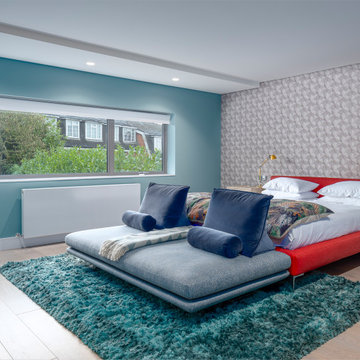
Our clients had been living in this 1950s detached house for several years and had carried out some works to the house, including a single storey rear extension. The social area of the house worked quite well, but the bedrooms on the first floor, comprising of a double and a single bedroom with shared family bathroom, as well as the master bedroom with en-suite bathroom, was the area that the clients wanted to have an improved layout.
The main problem was that the master bedroom, with its fitted wardrobes, took up too much space. They asked us to design a first floor extension over the existing single storey extension, to create a larger master bedroom with a new en-suite bathroom and a further double bedroom to be used by one of their children, while converting the existing single bedroom into a study. While discussing the design with the planning authorities, we were asked to extend the existing pitched tiled roof over the new extension. This gave a good potential space to use the loft as living space, where we managed to get permission to insert 5 dormer windows which gave birth to a music/chill out room, another small bedroom and a potential shower room which was left plumbed ready for future use, whilst in the interim being used as storage.
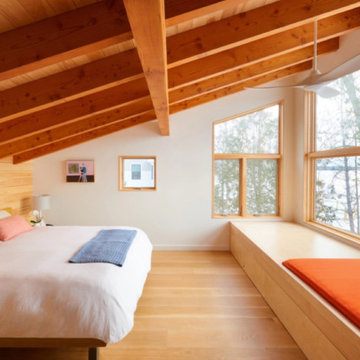
This lake home in South Hero, Vermont features engineered, Plain Sawn White Oak Plank Flooring.
Flooring: Select Grade Plain Sawn White Oak Flooring in 8″ widths
Finish: Custom VNC Hydrolaquer with VNC Clear Satin Finish
Architecture & Construction: Cultivation Design Build
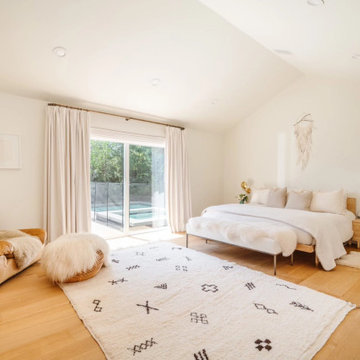
This bright and airy Mar Vista home features Select Grade Rift & Quarter Sawn White Oak Plank Flooring, oak built-ins, and custom cabinetry. An open floor plan with vaulted ceilings and skylights creates a sunny and spacious SoCal ambiance.
Flooring: Select Rift & Quarter Sawn White Oak in 10″ Widths
Finish: Vermont Plank Flooring Landgrove Finish
Construction: Remodel by Mallis Workshop
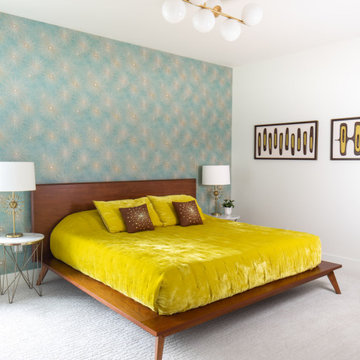
Imagen de habitación de invitados retro grande con paredes blancas, moqueta, suelo blanco y papel pintado
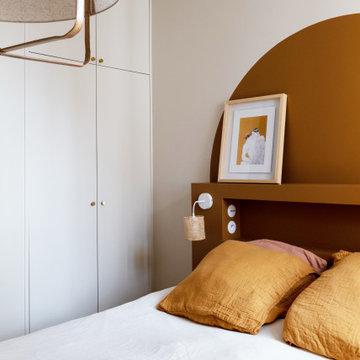
Ejemplo de dormitorio principal actual pequeño con paredes beige, suelo de madera clara y suelo marrón
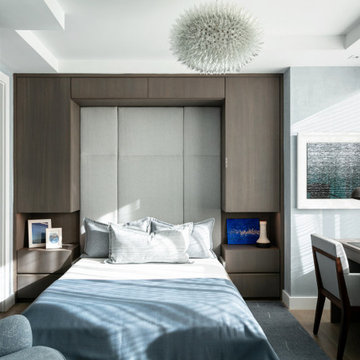
Our NYC studio designed this sleek city home for empty nesters who entertain regularly. This elegant home is all about mixing comfort and elegance with functionality and purpose. The living room is an elegant area with a comfortable sectional and chairs complemented with an artistic circular table and a neutral-hued rug. The kitchen is compact but functional. The dining room features minimal decor with a sleek table and chairs, a floating console, and abstract artwork flanked by metal and glass wall lights.
Our interior design team ensured there was enough room to accommodate visiting family and friends by using rooms and objects to serve a dual purpose. In addition to the calming-hued, elegant guest room, the study can also convert into a guest room with a state-of-the-art Murphy bed. The master bedroom and bathroom are bathed in luxury and comfort. The entire home is elevated with gorgeous textile and hand-blown glass sculptural artistic light pieces created by our custom lighting expert.
---
Project completed by New York interior design firm Betty Wasserman Art & Interiors, which serves New York City, as well as across the tri-state area and in The Hamptons.
---
For more about Betty Wasserman, click here: https://www.bettywasserman.com/
To learn more about this project, click here: https://www.bettywasserman.com/spaces/nyc-west-side-design-renovation/
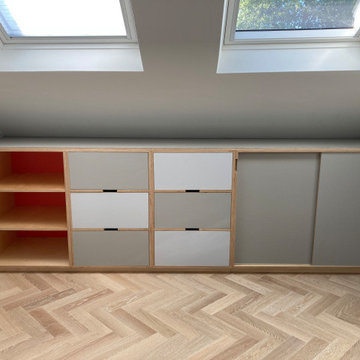
Each bespoke cabinet features one set of shelves, two sets of soft-close drawers and a wardrobe with sliding doors and hanging garment rails. The colour palette adds a distinctly playful element to the leather-like soft finish of the furniture linoleum.
DIMENSIONS
Wardrobe 1 H 975mm X L 3200mm X D 600mm Wardrobe 2 H 975mm X L 3210mm X D 600mm
MATERIALS
High-grade birch plywood naturally finished with satin Osmo Polyx-oil and laminated with Forbo Furniture Linoleum in three colours.
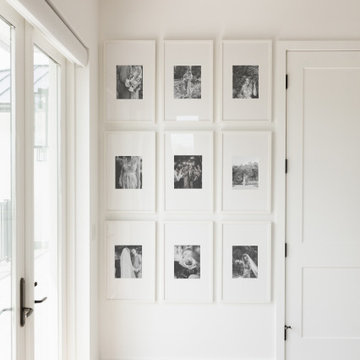
Ejemplo de dormitorio principal costero grande con paredes blancas, suelo de baldosas de porcelana, suelo beige, madera y todos los tratamientos de pared

Cozy relaxed guest suite.
Modelo de habitación de invitados contemporánea grande con paredes blancas, moqueta, suelo beige y madera
Modelo de habitación de invitados contemporánea grande con paredes blancas, moqueta, suelo beige y madera
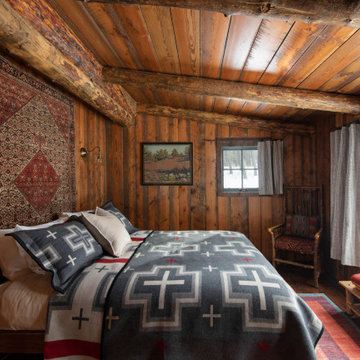
Modelo de habitación de invitados rústica de tamaño medio con paredes marrones, suelo de madera oscura, suelo marrón, madera y madera
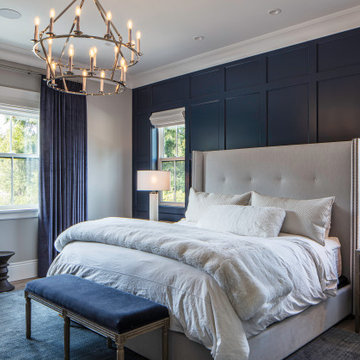
Master bedroom with feature panel wall in a navy blue. Polished nickel light fixture. The trim is clean and simple yet stunning!
Ejemplo de dormitorio principal clásico renovado grande con paredes grises, suelo de madera clara y suelo beige
Ejemplo de dormitorio principal clásico renovado grande con paredes grises, suelo de madera clara y suelo beige
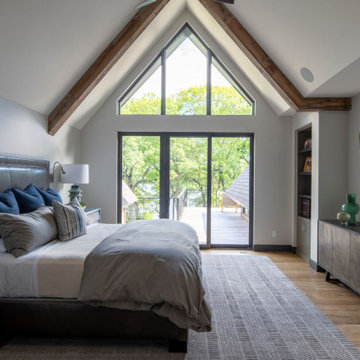
Imagen de dormitorio principal y abovedado contemporáneo grande con paredes blancas, suelo de madera en tonos medios y suelo beige
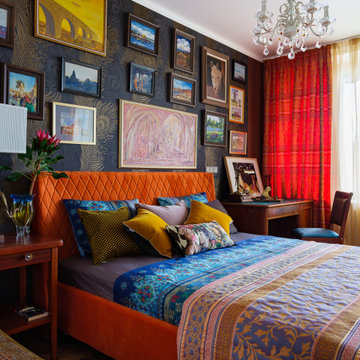
Винтажный паркет под маслом. Мебель середины 20 века отреставрирована по индивидуальному заказу. Картины автора.
Modelo de dormitorio principal bohemio pequeño sin chimenea con paredes multicolor, suelo de madera oscura, suelo marrón y papel pintado
Modelo de dormitorio principal bohemio pequeño sin chimenea con paredes multicolor, suelo de madera oscura, suelo marrón y papel pintado
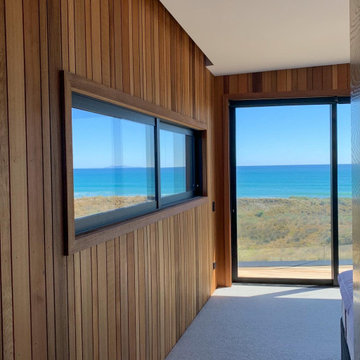
Master bedroom wall lined in cedar
Foto de dormitorio principal y abovedado contemporáneo grande sin chimenea con paredes multicolor, moqueta, suelo gris y boiserie
Foto de dormitorio principal y abovedado contemporáneo grande sin chimenea con paredes multicolor, moqueta, suelo gris y boiserie
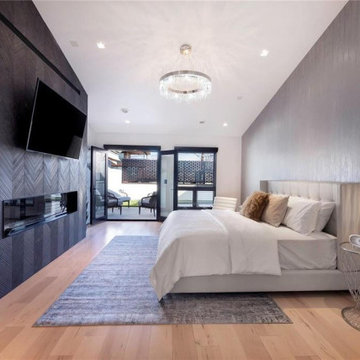
In-ceiling speakers let you enjoy you favorite music or movie right from bed in this primary suite. Control all home systems from keypads located bedside to fully shut off every evening.
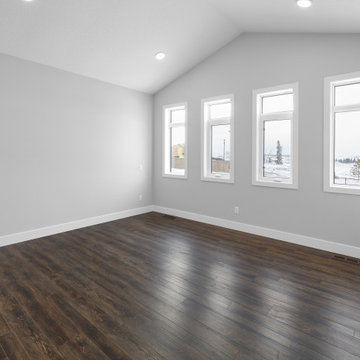
Ejemplo de dormitorio principal y abovedado minimalista grande con paredes grises, suelo de madera en tonos medios y suelo marrón
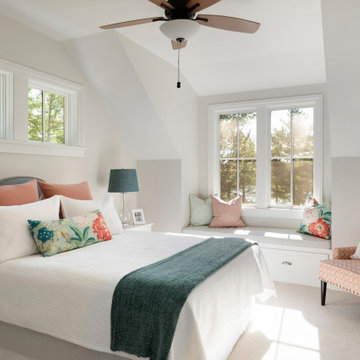
This guest bedroom was designed for a happy couple that would frequent the lake home, especially in the summers for a month at a time. A balance of dark teal and soft coral balances the the soft wall color and White Dove accents.
88.263 ideas para dormitorios
4