2.721 ideas para dormitorios pequeños con suelo gris
Filtrar por
Presupuesto
Ordenar por:Popular hoy
61 - 80 de 2721 fotos
Artículo 1 de 3
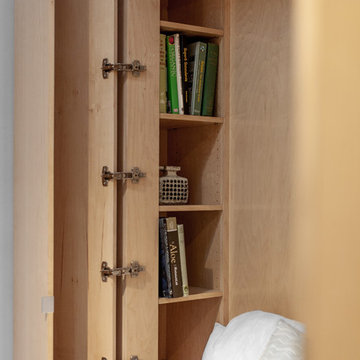
Ejemplo de dormitorio principal costero pequeño con paredes blancas, suelo de cemento y suelo gris
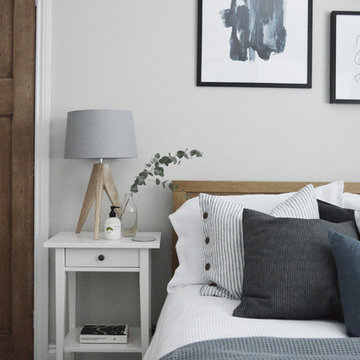
Kate Lynch
Foto de habitación de invitados nórdica pequeña sin chimenea con paredes grises, moqueta y suelo gris
Foto de habitación de invitados nórdica pequeña sin chimenea con paredes grises, moqueta y suelo gris
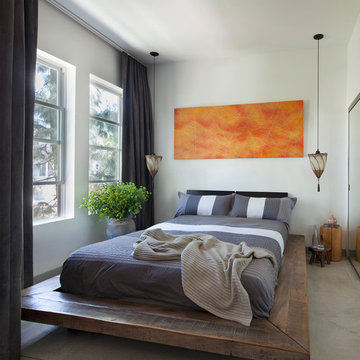
The wood platform bed and hand painted moroccan pendants add warmth to an industrial loft space. Photographer: Tim Street-Porter
Modelo de dormitorio industrial pequeño sin chimenea con paredes blancas, suelo de cemento y suelo gris
Modelo de dormitorio industrial pequeño sin chimenea con paredes blancas, suelo de cemento y suelo gris
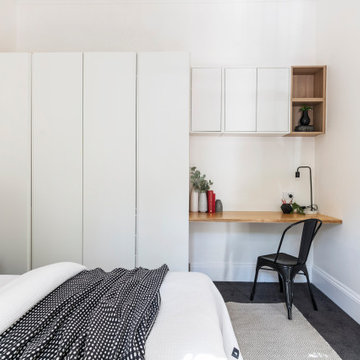
Diseño de habitación de invitados actual pequeña sin chimenea con paredes blancas, moqueta y suelo gris
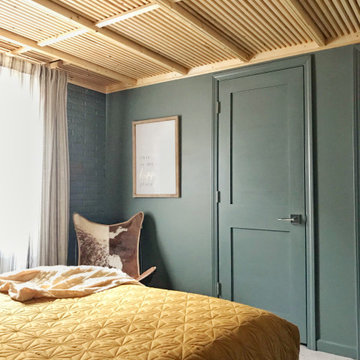
Guests have everything they need in this basement bedroom with large egress window and full bath. The custom wood drop ceiling is a key feature of the room as is the original stamped brick wall with added plaster to appear vintage. The use of Sherwin-Williams Low Luster Cashmere on the walls and Fine Paints of Europe Satin on trim and doors creates a very lux feel.
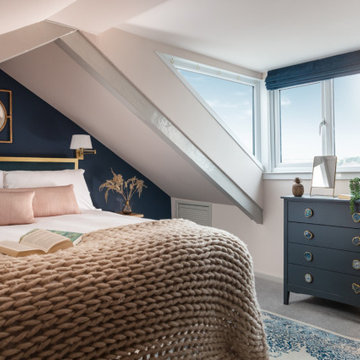
Boasting a large terrace with long reaching sea views across the River Fal and to Pendennis Point, Seahorse was a full property renovation managed by Warren French.
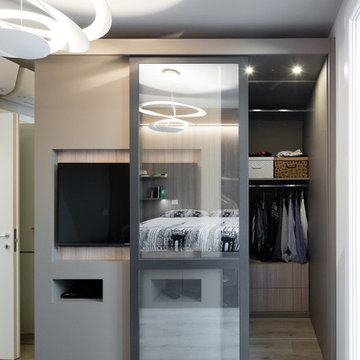
Questa casa è stata realizzata con Intervento di solo arredo su misura senza opere edili
fotografie Marco Curatolo
Diseño de dormitorio principal actual pequeño con paredes beige, suelo de madera en tonos medios y suelo gris
Diseño de dormitorio principal actual pequeño con paredes beige, suelo de madera en tonos medios y suelo gris
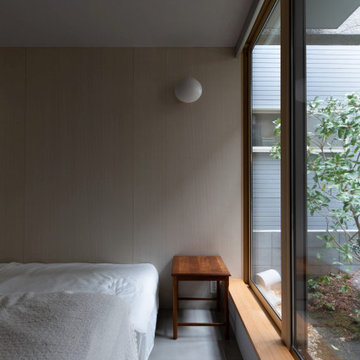
寝室の壁は布団が擦れるので左官ではなく桐ボードにしている。
奥庭に面している。
Modelo de dormitorio principal y gris escandinavo pequeño con paredes beige, suelo de baldosas de porcelana y suelo gris
Modelo de dormitorio principal y gris escandinavo pequeño con paredes beige, suelo de baldosas de porcelana y suelo gris
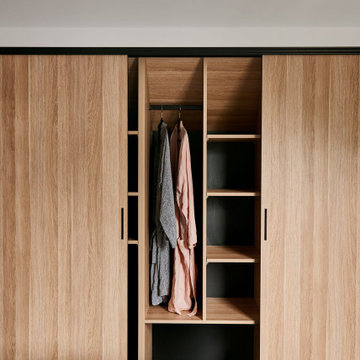
Imagen de dormitorio principal y abovedado contemporáneo pequeño con paredes blancas, moqueta y suelo gris
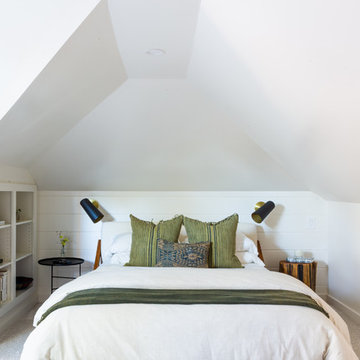
Diseño de habitación de invitados actual pequeña con paredes blancas, moqueta y suelo gris
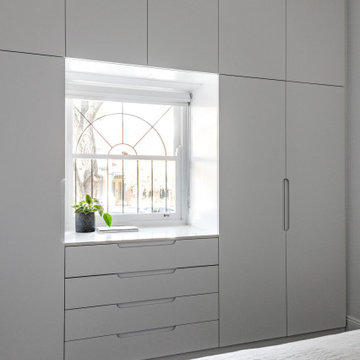
Diseño de dormitorio principal actual pequeño con paredes blancas, moqueta y suelo gris
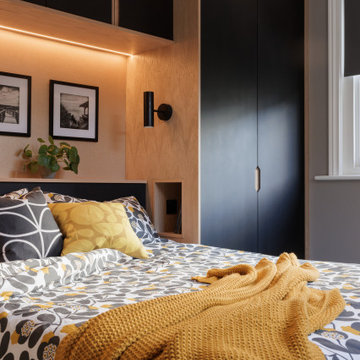
Master bedroom interior design with bespoke built-in wardrobes.
Diseño de dormitorio principal nórdico pequeño con paredes grises, moqueta, suelo gris y papel pintado
Diseño de dormitorio principal nórdico pequeño con paredes grises, moqueta, suelo gris y papel pintado
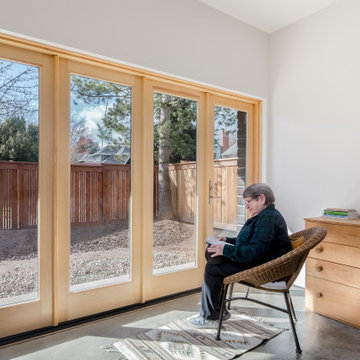
The primary bedroom has wall-to-wall glass that opens out onto the covered patio and overlooks a japanese rock garden (this photo was taken before the landscape was installed. Check the exterior photos for a sense of the japanese garden.)
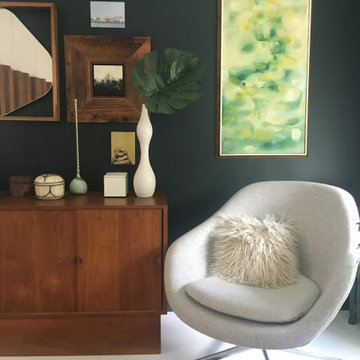
Modelo de dormitorio principal y abovedado contemporáneo pequeño con paredes verdes, suelo de madera clara, todas las chimeneas, marco de chimenea de ladrillo, suelo gris y ladrillo
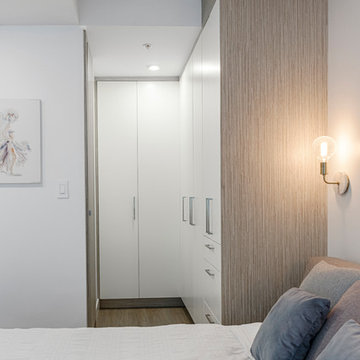
Keith Henderson
Ejemplo de dormitorio principal contemporáneo pequeño con paredes blancas, suelo laminado y suelo gris
Ejemplo de dormitorio principal contemporáneo pequeño con paredes blancas, suelo laminado y suelo gris
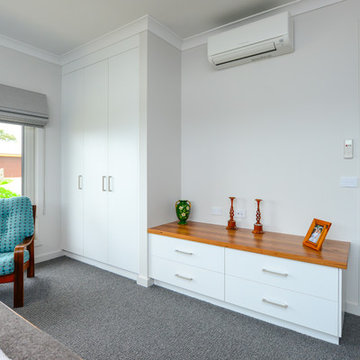
Great storage solutions for older style homes that do not currently have Built In Robes. We can customise your wardrobe to suit your every need.
Ejemplo de habitación de invitados contemporánea pequeña con paredes blancas, moqueta y suelo gris
Ejemplo de habitación de invitados contemporánea pequeña con paredes blancas, moqueta y suelo gris
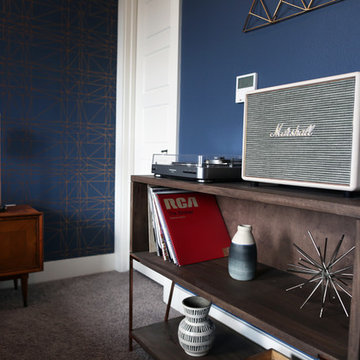
Completed in 2017, this project features midcentury modern interiors with copper, geometric, and moody accents. The design was driven by the client's attraction to a grey, copper, brass, and navy palette, which is featured in three different wallpapers throughout the home. As such, the townhouse incorporates the homeowner's love of angular lines, copper, and marble finishes. The builder-specified kitchen underwent a makeover to incorporate copper lighting fixtures, reclaimed wood island, and modern hardware. In the master bedroom, the wallpaper behind the bed achieves a moody and masculine atmosphere in this elegant "boutique-hotel-like" room. The children's room is a combination of midcentury modern furniture with repetitive robot motifs that the entire family loves. Like in children's space, our goal was to make the home both fun, modern, and timeless for the family to grow into. This project has been featured in Austin Home Magazine, Resource 2018 Issue.
---
Project designed by the Atomic Ranch featured modern designers at Breathe Design Studio. From their Austin design studio, they serve an eclectic and accomplished nationwide clientele including in Palm Springs, LA, and the San Francisco Bay Area.
For more about Breathe Design Studio, see here: https://www.breathedesignstudio.com/
To learn more about this project, see here: https://www.breathedesignstudio.com/mid-century-townhouse
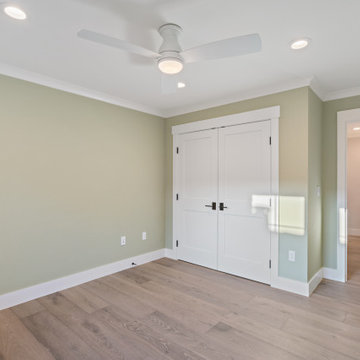
2019 -- Complete re-design and re-build of this 1,600 square foot home including a brand new 600 square foot Guest House located in the Willow Glen neighborhood of San Jose, CA.
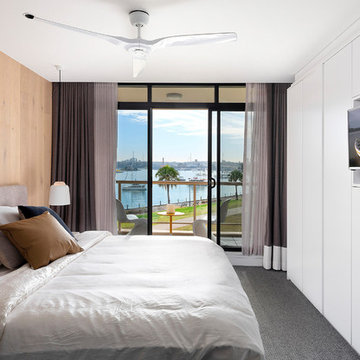
Master bedroom timber feature wall behind bedhead and concealed built-in wardrobe.
Diseño de habitación de invitados actual pequeña con paredes blancas, moqueta y suelo gris
Diseño de habitación de invitados actual pequeña con paredes blancas, moqueta y suelo gris
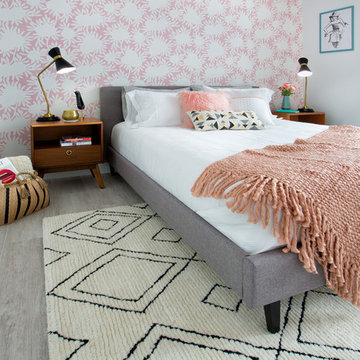
Feature In: Visit Miami Beach Magazine & Island Living
A nice young couple contacted us from Brazil to decorate their newly acquired apartment. We schedule a meeting through Skype and from the very first moment we had a very good feeling this was going to be a nice project and people to work with. We exchanged some ideas, comments, images and we explained to them how we were used to worked with clients overseas and how important was to keep communication opened.
They main concerned was to find a solution for a giant structure leaning column in the main room, as well as how to make the kitchen, dining and living room work together in one considerably small space with few dimensions.
Whether it was a holiday home or a place to rent occasionally, the requirements were simple, Scandinavian style, accent colors and low investment, and so we did it. Once the proposal was signed, we got down to work and in two months the apartment was ready to welcome them with nice scented candles, flowers and delicious Mojitos from their spectacular view at the 41th floor of one of Miami's most modern and tallest building.
Rolando Diaz Photography
2.721 ideas para dormitorios pequeños con suelo gris
4