6.282 ideas para dormitorios pequeños con suelo de madera clara
Ordenar por:Popular hoy
201 - 220 de 6282 fotos
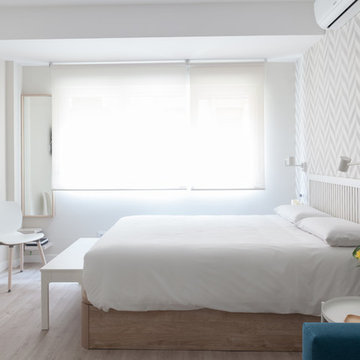
Fotografías Nora Zubia (Slow&Chic)
Ejemplo de dormitorio principal escandinavo pequeño con paredes blancas, suelo de madera clara y suelo beige
Ejemplo de dormitorio principal escandinavo pequeño con paredes blancas, suelo de madera clara y suelo beige
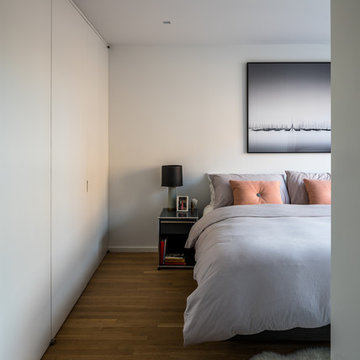
A wall of full-height closets creates an integral dressing area in the master bedroom.
Photo by Alan Tansey. Architecture and Interior Design by MKCA
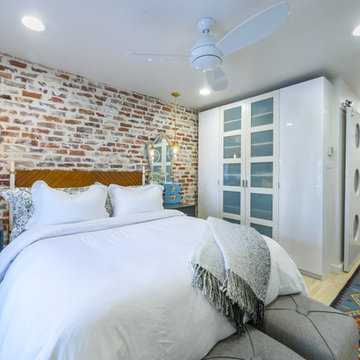
Design/Build: RPCD, Inc.
Photo © Mike Healey Productions, Inc.
Diseño de dormitorio principal actual pequeño con paredes multicolor, suelo de madera clara y suelo beige
Diseño de dormitorio principal actual pequeño con paredes multicolor, suelo de madera clara y suelo beige
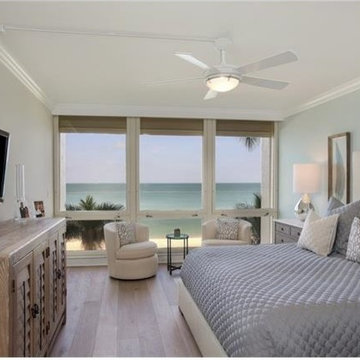
Foto de dormitorio principal marinero pequeño con paredes azules y suelo de madera clara
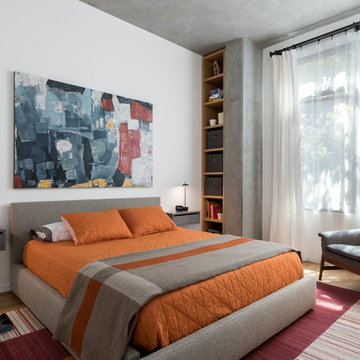
Bedroom simplicity - calming light dapples through the windows of this loft style condominium and provides a compact space with a subtle but strong punch. We transitioned the saturated orange color from space to space - moving your eye from the floor to the walls to the linens. Tall, custom shelving is nestled between the end wall and existing concrete column, and provides functional, vertical storage. Floating wall shelves by CB2, bed from Room & Board has a pull-out storage drawer at the foot of the bed, lounge chair from West Elm, drapes from Restoration Hardware, area rug composed from FLOR carpet tiles and fits around the bed "just so". How about that original canvas by local artist Jamie Mullen! Having original artwork in your home is certainly the cherry on top!
Chris Haver Photography
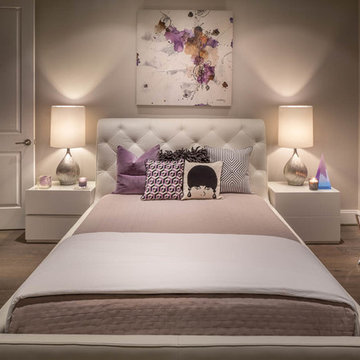
John Paul Key & Chuck Williams
Foto de habitación de invitados minimalista pequeña con paredes grises, suelo de madera clara y suelo gris
Foto de habitación de invitados minimalista pequeña con paredes grises, suelo de madera clara y suelo gris
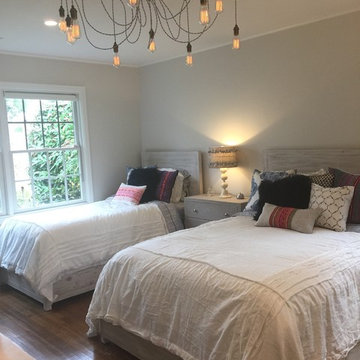
Ejemplo de dormitorio bohemio pequeño con paredes grises y suelo de madera clara
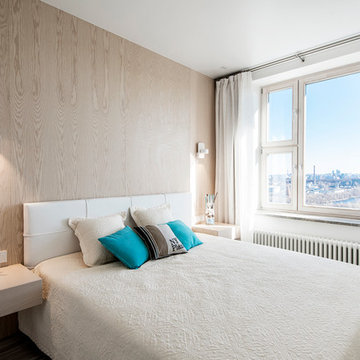
Архитектор Черняева Юлия
Ejemplo de dormitorio principal contemporáneo pequeño con paredes blancas y suelo de madera clara
Ejemplo de dormitorio principal contemporáneo pequeño con paredes blancas y suelo de madera clara
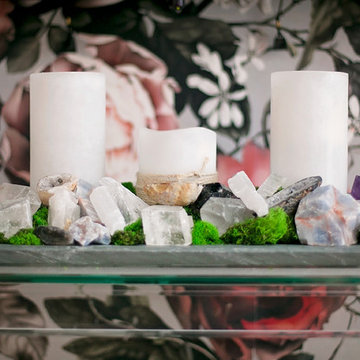
Alexey Gold-Dvoryadkin
Modelo de habitación de invitados contemporánea pequeña con paredes rosas y suelo de madera clara
Modelo de habitación de invitados contemporánea pequeña con paredes rosas y suelo de madera clara
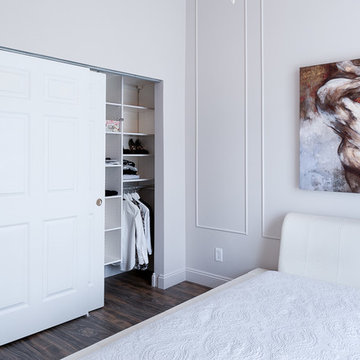
Transitional minimalistic master bedroom with California closet shelving / washed hardwood floor, paneling, 10 ft ceiling
- Natasha Titanoff
Modelo de dormitorio principal tradicional renovado pequeño sin chimenea con paredes grises y suelo de madera clara
Modelo de dormitorio principal tradicional renovado pequeño sin chimenea con paredes grises y suelo de madera clara
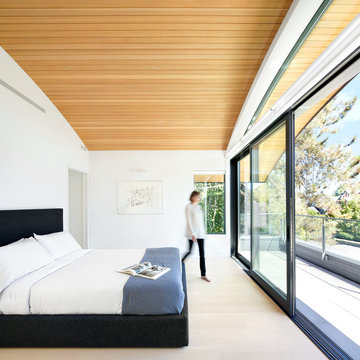
Ema Peter
Modelo de dormitorio principal actual pequeño sin chimenea con paredes blancas y suelo de madera clara
Modelo de dormitorio principal actual pequeño sin chimenea con paredes blancas y suelo de madera clara
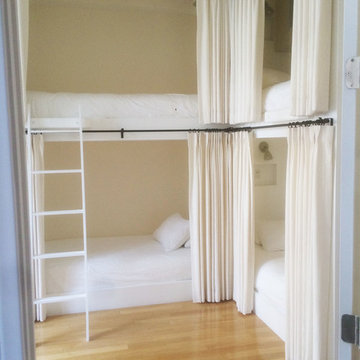
Custom bunk bed design and fabrication for a live and work loft space
Modelo de dormitorio urbano pequeño sin chimenea con paredes beige y suelo de madera clara
Modelo de dormitorio urbano pequeño sin chimenea con paredes beige y suelo de madera clara
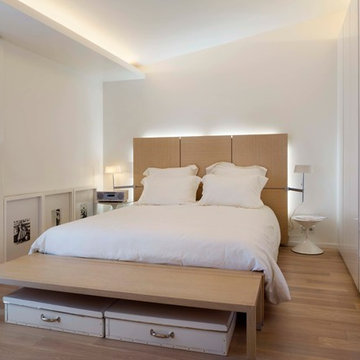
Hervé Abbadie
Ejemplo de dormitorio principal escandinavo pequeño con paredes blancas y suelo de madera clara
Ejemplo de dormitorio principal escandinavo pequeño con paredes blancas y suelo de madera clara
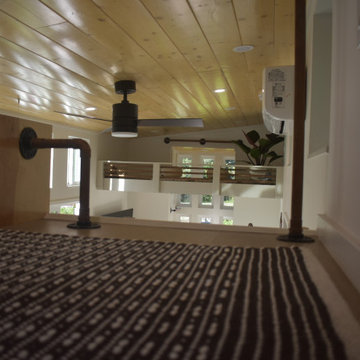
This Ohana model ATU tiny home is contemporary and sleek, cladded in cedar and metal. The slanted roof and clean straight lines keep this 8x28' tiny home on wheels looking sharp in any location, even enveloped in jungle. Cedar wood siding and metal are the perfect protectant to the elements, which is great because this Ohana model in rainy Pune, Hawaii and also right on the ocean.
A natural mix of wood tones with dark greens and metals keep the theme grounded with an earthiness.
Theres a sliding glass door and also another glass entry door across from it, opening up the center of this otherwise long and narrow runway. The living space is fully equipped with entertainment and comfortable seating with plenty of storage built into the seating. The window nook/ bump-out is also wall-mounted ladder access to the second loft.
The stairs up to the main sleeping loft double as a bookshelf and seamlessly integrate into the very custom kitchen cabinets that house appliances, pull-out pantry, closet space, and drawers (including toe-kick drawers).
A granite countertop slab extends thicker than usual down the front edge and also up the wall and seamlessly cases the windowsill.
The bathroom is clean and polished but not without color! A floating vanity and a floating toilet keep the floor feeling open and created a very easy space to clean! The shower had a glass partition with one side left open- a walk-in shower in a tiny home. The floor is tiled in slate and there are engineered hardwood flooring throughout.
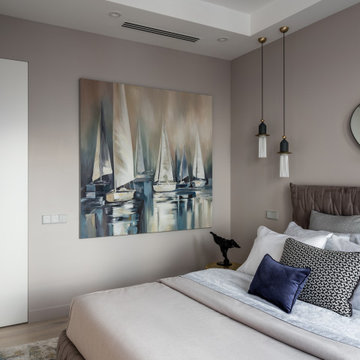
Diseño de dormitorio principal contemporáneo pequeño con paredes grises, suelo de madera clara y suelo beige
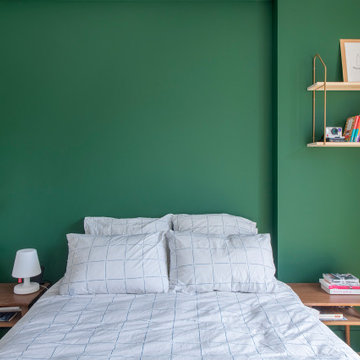
Agrandir l’espace et préparer une future chambre d’enfant
Nous avons exécuté le projet Commandeur pour des clients trentenaires. Il s’agissait de leur premier achat immobilier, un joli appartement dans le Nord de Paris.
L’objet de cette rénovation partielle visait à réaménager la cuisine, repenser l’espace entre la salle de bain, la chambre et le salon. Nous avons ainsi pu, à travers l’implantation d’un mur entre la chambre et le salon, créer une future chambre d’enfant.
Coup de coeur spécial pour la cuisine Ikea. Elle a été customisée par nos architectes via Superfront. Superfront propose des matériaux chics et luxueux, made in Suède; de quoi passer sa cuisine Ikea au niveau supérieur !
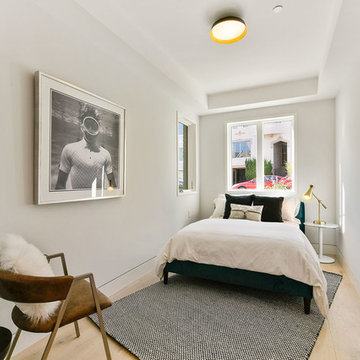
Diseño de habitación de invitados contemporánea pequeña con paredes blancas y suelo de madera clara
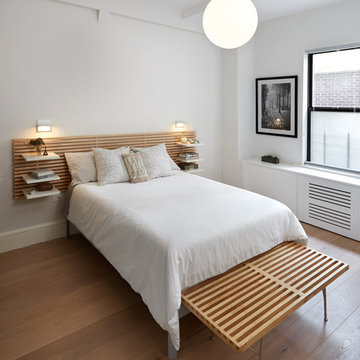
Photography by Jon Shireman
Diseño de dormitorio principal actual pequeño con paredes blancas, suelo de madera clara y suelo beige
Diseño de dormitorio principal actual pequeño con paredes blancas, suelo de madera clara y suelo beige
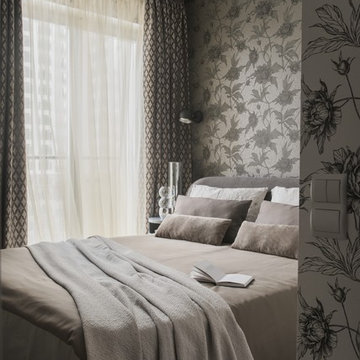
архитектор Илона Болейшиц. фотограф Меликсенцева Ольга
Diseño de dormitorio principal contemporáneo pequeño sin chimenea con paredes grises, suelo de madera clara y suelo gris
Diseño de dormitorio principal contemporáneo pequeño sin chimenea con paredes grises, suelo de madera clara y suelo gris
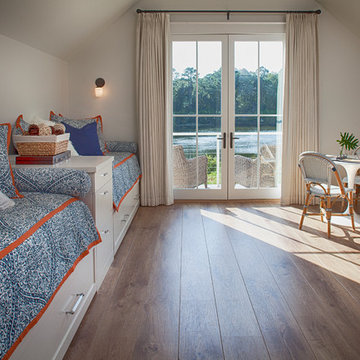
john mc manus
Modelo de habitación de invitados campestre pequeña con paredes blancas y suelo de madera clara
Modelo de habitación de invitados campestre pequeña con paredes blancas y suelo de madera clara
6.282 ideas para dormitorios pequeños con suelo de madera clara
11