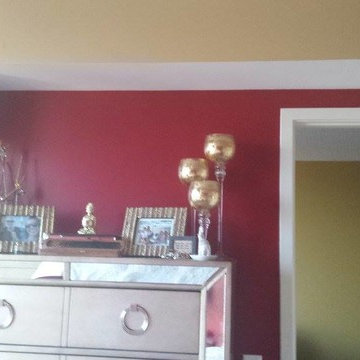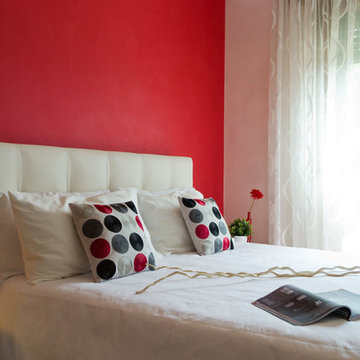Dormitorios
Filtrar por
Presupuesto
Ordenar por:Popular hoy
101 - 120 de 209 fotos
Artículo 1 de 3
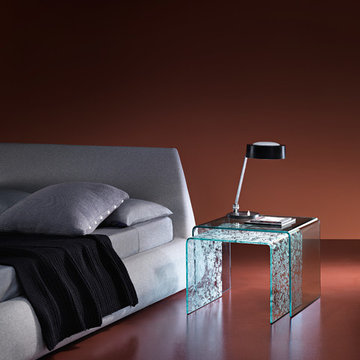
Founded in 1973, Fiam Italia is a global icon of glass culture with four decades of glass innovation and design that produced revolutionary structures and created a new level of utility for glass as a material in residential and commercial interior decor. Fiam Italia designs, develops and produces items of furniture in curved glass, creating them through a combination of craftsmanship and industrial processes, while merging tradition and innovation, through a hand-crafted approach.
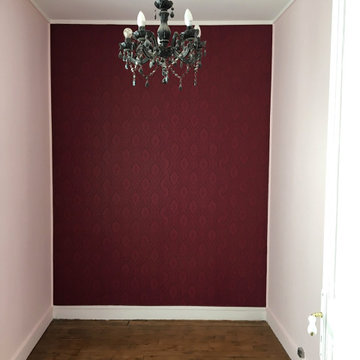
Ejemplo de dormitorio clásico pequeño con paredes rojas, suelo de madera en tonos medios, suelo beige y papel pintado
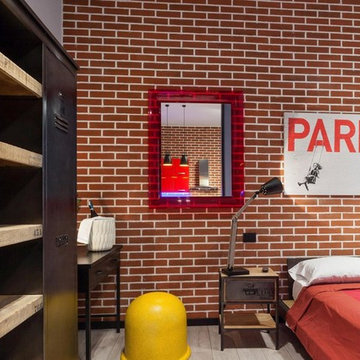
Stefano Roscetti
Foto de dormitorio tipo loft industrial pequeño con paredes rojas y suelo de baldosas de porcelana
Foto de dormitorio tipo loft industrial pequeño con paredes rojas y suelo de baldosas de porcelana
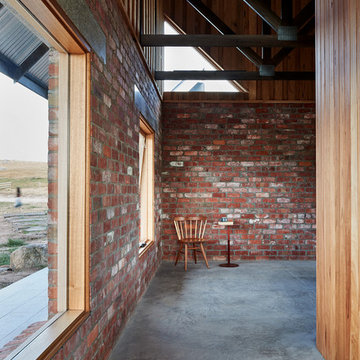
Nulla Vale is a small dwelling and shed located on a large former grazing site. The structure anticipates a more permanent home to be built at some stage in the future. Early settler homes and rural shed types are referenced in the design.
The Shed and House are identical in their overall dimensions and from a distance, their silhouette is the familiar gable ended form commonly associated with farming sheds. Up close, however, the two structures are clearly defined as shed and house through the material, void, and volume. The shed was custom designed by us directly with a shed fabrication company using their systems to create a shed that is part storage part entryways. Clad entirely in heritage grade corrugated galvanized iron with a roof oriented and pitched to maximize solar exposure through the seasons.
The House is constructed from salvaged bricks and corrugated iron in addition to rough sawn timber and new galvanized roofing on pre-engineered timber trusses that are left exposed both inside and out. Materials were selected to meet the clients’ brief that house fit within the cognitive idea of an ‘old shed’. Internally the finishes are the same as outside, no plasterboard and no paint. LED lighting strips concealed on top of the rafters reflect light off the foil-backed insulation. The house provides the means to eat, sleep and wash in a space that is part of the experience of being on the site and not removed from it.
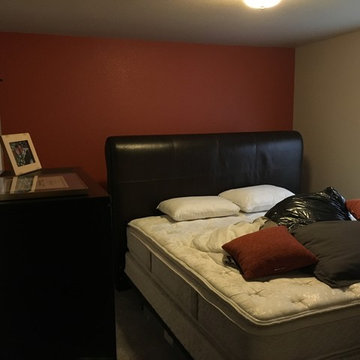
Imagen de dormitorio principal actual pequeño sin chimenea con paredes rojas y moqueta
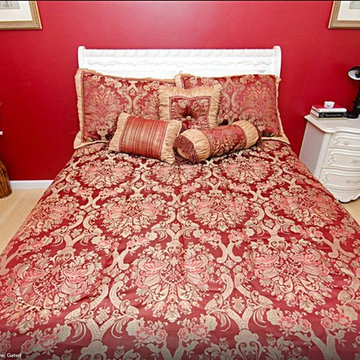
We Feng Shui'ed and designed this 8 unit Furnished Corporate Rental in San Jose, CA. This room was in the Relationship area, which benefits from red, white and pink. Luckily, the owner was not afraid of color, so we went to town!
Feature wall: Benjamin Moore Caliente. Other walls: Benjamin Moore Roxbury Caramel.
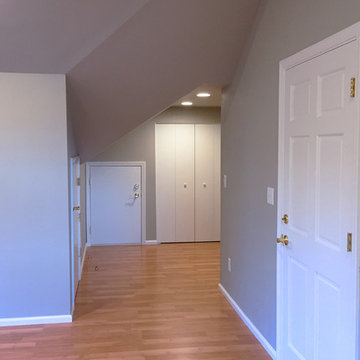
Modelo de habitación de invitados clásica renovada pequeña sin chimenea con paredes rojas
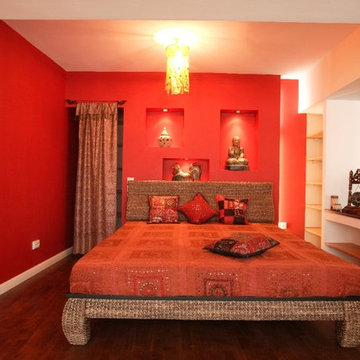
Georgia Cristea
Modelo de dormitorio principal ecléctico pequeño sin chimenea con paredes rojas y suelo de madera oscura
Modelo de dormitorio principal ecléctico pequeño sin chimenea con paredes rojas y suelo de madera oscura
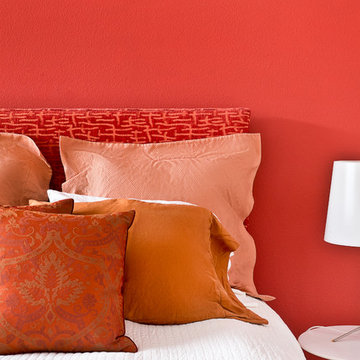
Condominium home with a mid-century modern flair, bright white with plenty of natural light, and colorful accents. This home is sprinkled with evidence that the owner is an avid world traveler and has an appreciation for various arts.
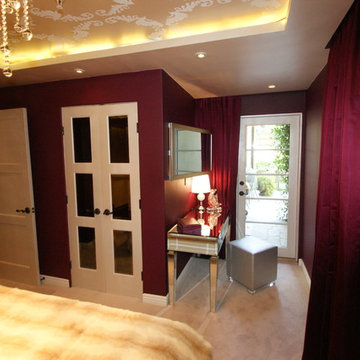
Plush, vibrant textiles adorn this over-the-top glamorous home! We distributed plenty of soft velvets throughout the whole house, adding a warm and inviting touch to the stylish and flashy finishes.
Detail is also key to this design, which is exhibited through patterned wallcoverings, designer seating, area rugs, and accessories.
Home located in Hollywood Hills, California. Project designed by Miami interior design firm, Charles Neal Interiors. They serve nationwide, with much activity in Miami, Fort Lauderdale, Boca Raton, and Palm Beach, as well as Los Angeles, New York, and Atlanta.
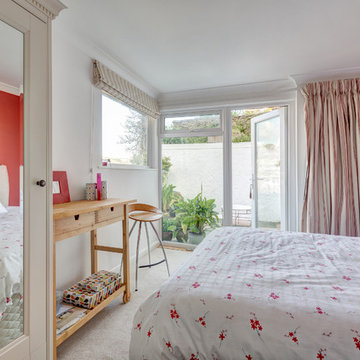
Guest bedroom with access to terrace that has amazing views of the River Dart to Kingswear, Quarterdecks, Dartmouth, South Devon. Colin Cadle Photography, photo styling Jan Cadle
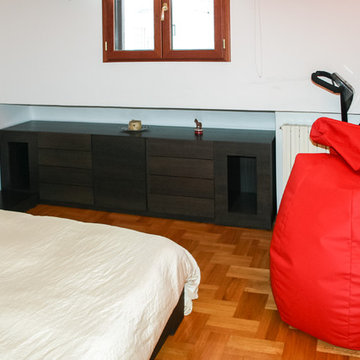
Foto di Annalisa Carli
Imagen de dormitorio principal moderno pequeño con paredes rojas y suelo de madera en tonos medios
Imagen de dormitorio principal moderno pequeño con paredes rojas y suelo de madera en tonos medios
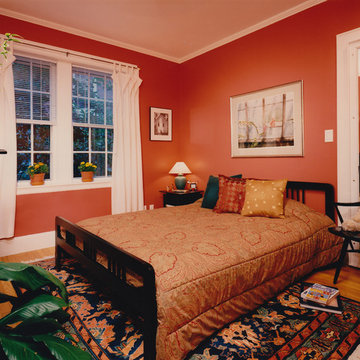
A second means of egress door was located in the bedroom of this small condo. This door is now hidden behind a dressing mirror. The bedroom was also given a rich paint color and new wood details.
Photographer: John Horner
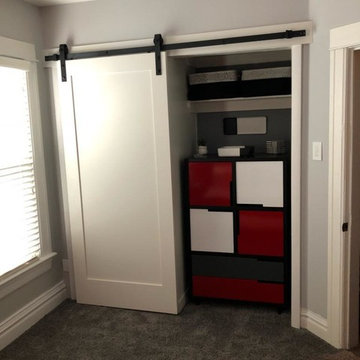
Modern remodel of grown son's room into vibrant guest room. It is a cozy space so we divided the closet in half to house the dresser and the other half is hanging space. Barn door covers the hanging side. My client loves red! Very fun and playful space.
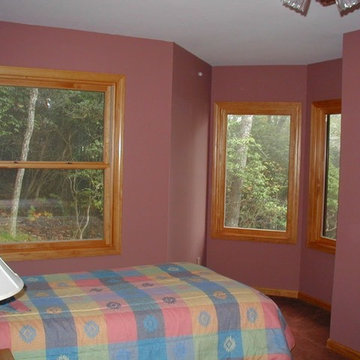
Foto de dormitorio tradicional pequeño con paredes rojas, moqueta y todas las chimeneas
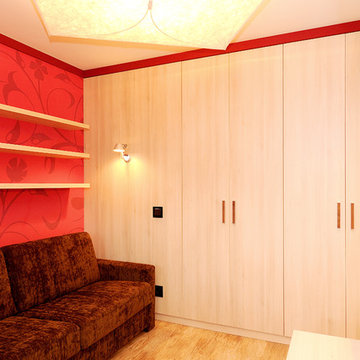
Diseño de habitación de invitados contemporánea pequeña con paredes rojas y suelo de madera en tonos medios
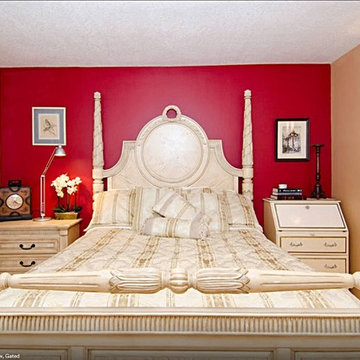
We Feng Shui'ed and designed this 8 unit Furnished Corporate Rental in San Jose, CA. This room was in the Relationship area, which benefits from red, white and pink. Luckily, the owner was not afraid of color, so we went to town!
Feature wall: Benjamin Moore Caliente. Other walls: Benjamin Moore Roxbury Caramel.
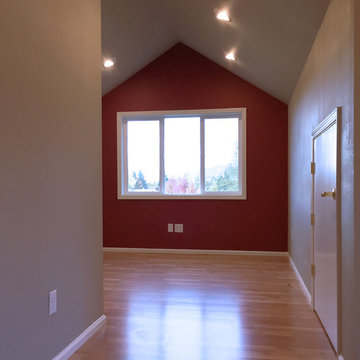
Foto de habitación de invitados tradicional renovada pequeña sin chimenea con paredes rojas
6
