711 ideas para dormitorios negros con todos los diseños de techos
Filtrar por
Presupuesto
Ordenar por:Popular hoy
41 - 60 de 711 fotos
Artículo 1 de 3
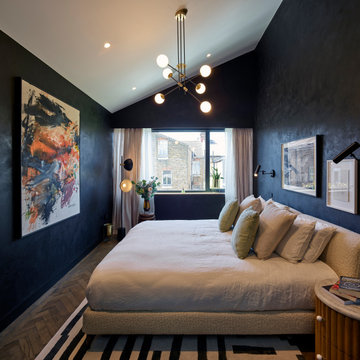
Foto de dormitorio principal y abovedado contemporáneo grande con paredes negras, suelo de madera en tonos medios y suelo marrón
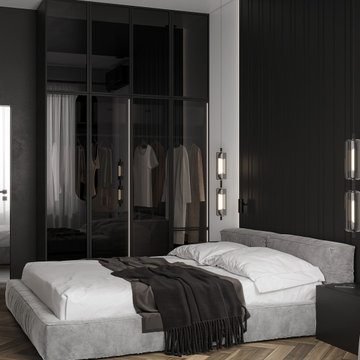
Diseño de dormitorio principal contemporáneo de tamaño medio sin chimenea con suelo laminado, suelo marrón, bandeja, papel pintado y paredes blancas
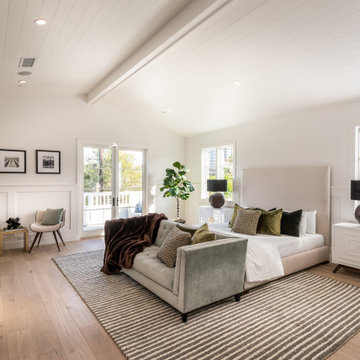
Foto de dormitorio abovedado clásico renovado con paredes blancas, suelo de madera clara, suelo beige, machihembrado y boiserie
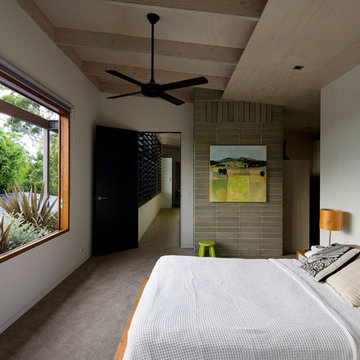
Simon Whitbread Photography
Imagen de dormitorio actual con paredes blancas, moqueta y techo inclinado
Imagen de dormitorio actual con paredes blancas, moqueta y techo inclinado
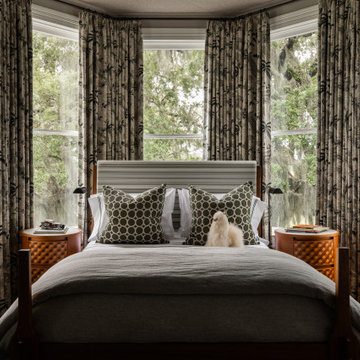
Diseño de dormitorio tradicional grande con paredes blancas, suelo de madera oscura, suelo marrón y papel pintado
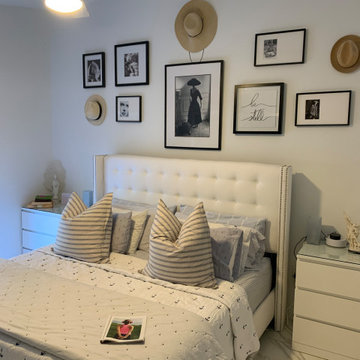
Tufted high fabric headboard, black and white photos that cover the whole wall length as it gives the illusion for the extension of the head board the side night stands promote and eye flow that make this small bedroom large lots of fluffy pillows to soften the palate.

Designed with frequent guests in mind, we layered furnishings and textiles to create a light and spacious bedroom. The floor to ceiling drapery blocks out light for restful sleep. Featured are a velvet-upholstered bed frame, bedside sconces, custom pillows, contemporary art, painted beams, and light oak flooring.
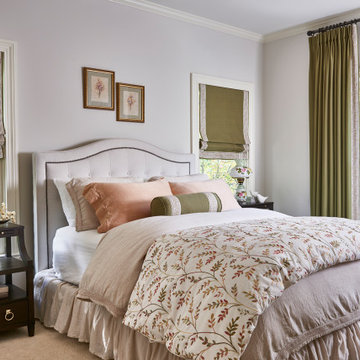
Ejemplo de habitación de invitados tradicional de tamaño medio con paredes beige, moqueta y casetón
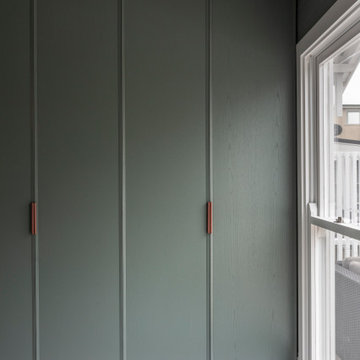
Imagen de dormitorio principal contemporáneo de tamaño medio con paredes verdes, suelo de madera clara, suelo gris, machihembrado y panelado
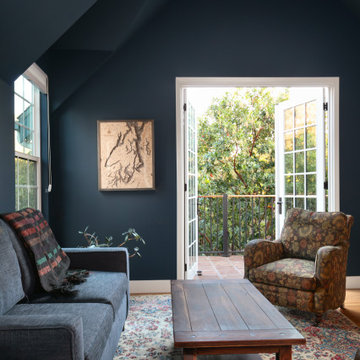
An original 1930’s English Tudor with only 2 bedrooms and 1 bath spanning about 1730 sq.ft. was purchased by a family with 2 amazing young kids, we saw the potential of this property to become a wonderful nest for the family to grow.
The plan was to reach a 2550 sq. ft. home with 4 bedroom and 4 baths spanning over 2 stories.
With continuation of the exiting architectural style of the existing home.
A large 1000sq. ft. addition was constructed at the back portion of the house to include the expended master bedroom and a second-floor guest suite with a large observation balcony overlooking the mountains of Angeles Forest.
An L shape staircase leading to the upstairs creates a moment of modern art with an all white walls and ceilings of this vaulted space act as a picture frame for a tall window facing the northern mountains almost as a live landscape painting that changes throughout the different times of day.
Tall high sloped roof created an amazing, vaulted space in the guest suite with 4 uniquely designed windows extruding out with separate gable roof above.
The downstairs bedroom boasts 9’ ceilings, extremely tall windows to enjoy the greenery of the backyard, vertical wood paneling on the walls add a warmth that is not seen very often in today’s new build.
The master bathroom has a showcase 42sq. walk-in shower with its own private south facing window to illuminate the space with natural morning light. A larger format wood siding was using for the vanity backsplash wall and a private water closet for privacy.
In the interior reconfiguration and remodel portion of the project the area serving as a family room was transformed to an additional bedroom with a private bath, a laundry room and hallway.
The old bathroom was divided with a wall and a pocket door into a powder room the leads to a tub room.
The biggest change was the kitchen area, as befitting to the 1930’s the dining room, kitchen, utility room and laundry room were all compartmentalized and enclosed.
We eliminated all these partitions and walls to create a large open kitchen area that is completely open to the vaulted dining room. This way the natural light the washes the kitchen in the morning and the rays of sun that hit the dining room in the afternoon can be shared by the two areas.
The opening to the living room remained only at 8’ to keep a division of space.
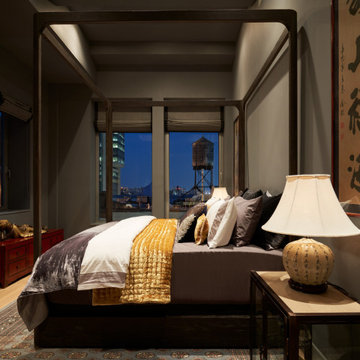
Diseño de dormitorio principal asiático grande sin chimenea con paredes grises, suelo de madera clara, suelo beige y casetón
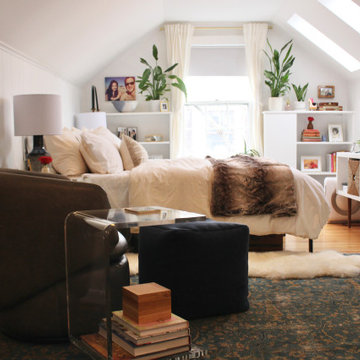
Foto de dormitorio abovedado ecléctico pequeño con paredes blancas y suelo de madera clara
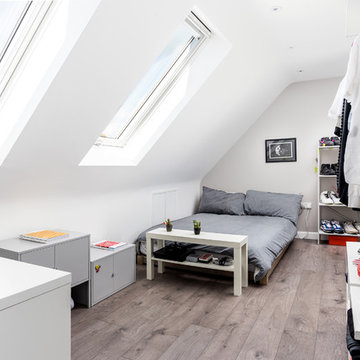
Simon Callaghan Photography
Diseño de dormitorio minimalista de tamaño medio sin chimenea con paredes beige, suelo laminado, suelo marrón y techo inclinado
Diseño de dormitorio minimalista de tamaño medio sin chimenea con paredes beige, suelo laminado, suelo marrón y techo inclinado
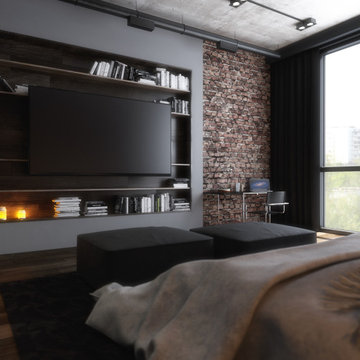
Foto de dormitorio principal urbano grande con paredes beige, suelo de madera oscura, suelo beige y bandeja
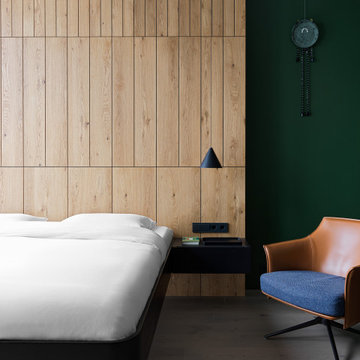
Diseño de dormitorio principal actual de tamaño medio con paredes verdes, suelo de madera en tonos medios, suelo beige, bandeja y madera
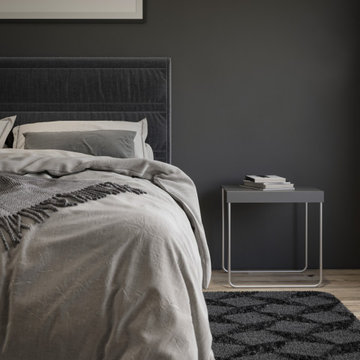
Modelo de dormitorio principal de estilo zen de tamaño medio con paredes negras, suelo de contrachapado, chimenea de esquina, marco de chimenea de baldosas y/o azulejos, suelo amarillo y casetón
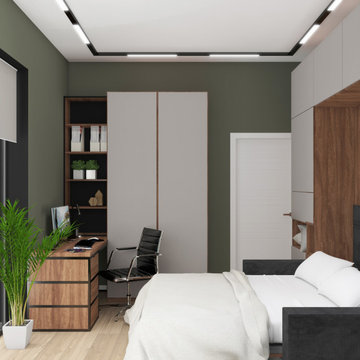
Modelo de dormitorio principal y blanco y madera actual de tamaño medio sin chimenea con paredes beige, suelo laminado, suelo beige, bandeja y papel pintado
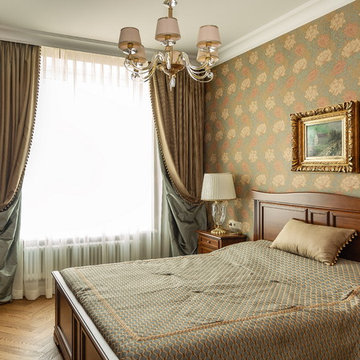
Спальня в английском стиле. Стены оформлены обоями английской фабрики Morris & Co. Мебель в комнате итальянской фабрики Tifferno. Мебель из массива. Шторы бархатные на контрастной подкладке. Для ТВ изготовлена настенная рама-панель из массива в одном цвете с кроватью и тумбами.
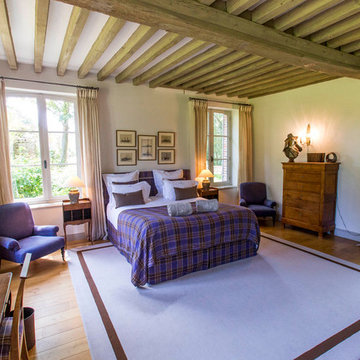
Stéphane Leroy
Foto de dormitorio principal y blanco y madera clásico renovado grande sin chimenea con paredes blancas, suelo de madera clara, suelo marrón y vigas vistas
Foto de dormitorio principal y blanco y madera clásico renovado grande sin chimenea con paredes blancas, suelo de madera clara, suelo marrón y vigas vistas
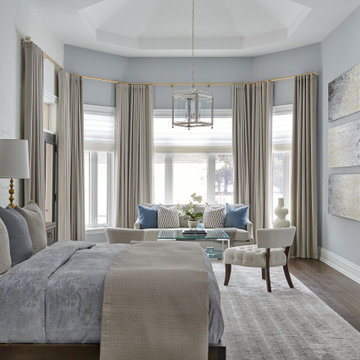
Diseño de dormitorio tradicional renovado con paredes grises, suelo de madera oscura, chimenea lineal, marco de chimenea de piedra, suelo marrón, bandeja y papel pintado
711 ideas para dormitorios negros con todos los diseños de techos
3