361 ideas para dormitorios negros con marco de chimenea de piedra
Filtrar por
Presupuesto
Ordenar por:Popular hoy
41 - 60 de 361 fotos
Artículo 1 de 3
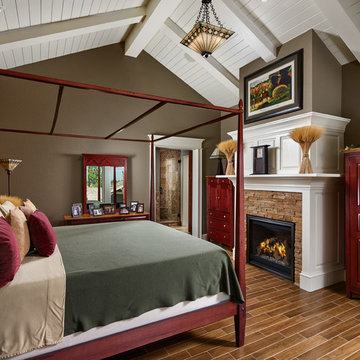
The master bedroom has hardwood floor, a gas fireplace, and stone details.
Photos by Eric Lucero
Diseño de dormitorio principal de estilo americano con paredes marrones, todas las chimeneas, marco de chimenea de piedra y suelo marrón
Diseño de dormitorio principal de estilo americano con paredes marrones, todas las chimeneas, marco de chimenea de piedra y suelo marrón
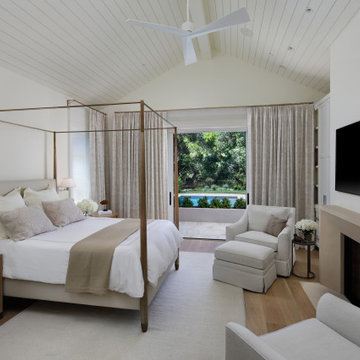
Diseño de dormitorio principal y abovedado de estilo de casa de campo con paredes blancas, suelo de madera clara, todas las chimeneas, marco de chimenea de piedra, suelo marrón y machihembrado
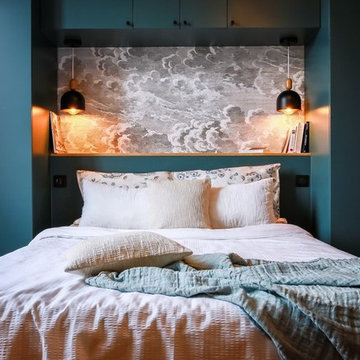
Maryline Krynicki
Ejemplo de dormitorio principal contemporáneo grande con paredes grises, suelo de madera clara, chimenea de esquina, marco de chimenea de piedra y suelo marrón
Ejemplo de dormitorio principal contemporáneo grande con paredes grises, suelo de madera clara, chimenea de esquina, marco de chimenea de piedra y suelo marrón
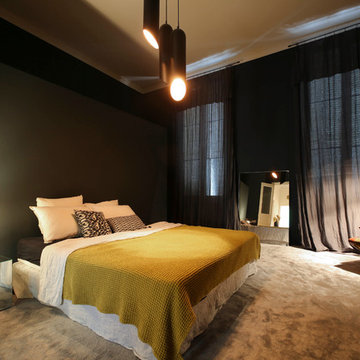
Une chambre de rêve en cours de création. Au départ une chambre blanche et assez froide.
Nous avons habillé le dressing et en même temps fait un tête de lit (manque encore des prises en Bakélite et des appliques en laiton). Entre les fenêtres il va y avoir un grand miroir mural et accoté le fauteuil il y aura un buffet style scandinave. Au sol nous avons mis un grand tapis sur mesure. Les murs ont été peints avec du Blackblue de farrow & Ball, finition mat.
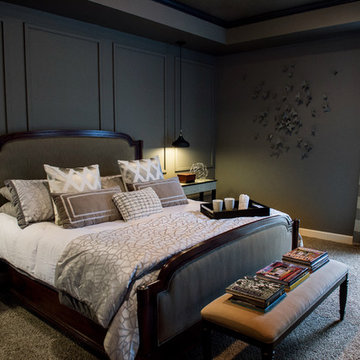
The master bedroom features a tray ceiling with bedside pendant lights on independent controls. The client’s existing bed was updated with crisp modern bedding. Wall molding was installed behind the bed to add texture and highlight the room’s symmetry. Power to a new computer nook was added, which is softened by bold striped curtains. The master bedroom fireplace was also updated with a white marble surround, fire glass, and a flat screen television. A metallic finished ceiling adds to the coziness of the space, along with new carpeting.
A collaborative art installation between the designer and Lafayette artist Christopher LaBauve features recycled aluminum cans hand cut into butterflies and mounted by aluminum wire. Painted the same dense gray color of the walls, each butterfly was carefully placed to reflect its own shadow.

Minimalist Mountainside - Master Suite
Mark Boisclair Photography
Foto de dormitorio principal actual con paredes blancas, suelo de madera oscura, marco de chimenea de piedra y chimenea de doble cara
Foto de dormitorio principal actual con paredes blancas, suelo de madera oscura, marco de chimenea de piedra y chimenea de doble cara
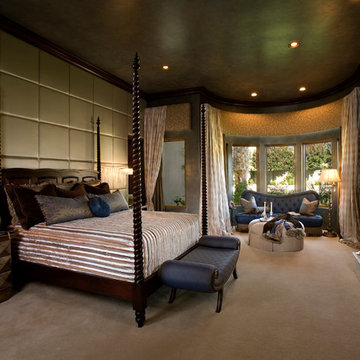
The master bedroom in this custom home remodel features strong, dark colors and soft luxury fabrics, appealing to both masculine and feminine. The tufted fabric wall and dark gold metallic ceiling create dramatic focal points in this Paradise Valley, Arizona home.

J,Weiland
Foto de dormitorio rústico con todas las chimeneas y marco de chimenea de piedra
Foto de dormitorio rústico con todas las chimeneas y marco de chimenea de piedra

A Scandinavian inspired design, paired with a graphic wallpapered ceiling create a unique master bedroom.
Modelo de dormitorio principal actual grande con paredes blancas, suelo de madera clara, todas las chimeneas, marco de chimenea de piedra, suelo marrón y papel pintado
Modelo de dormitorio principal actual grande con paredes blancas, suelo de madera clara, todas las chimeneas, marco de chimenea de piedra, suelo marrón y papel pintado
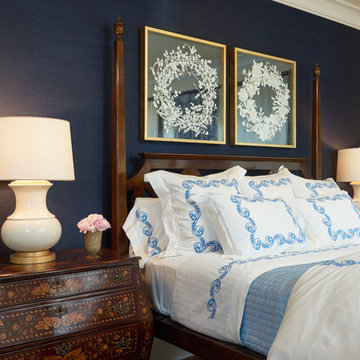
Peter Valli
Foto de dormitorio principal tradicional extra grande con todas las chimeneas, marco de chimenea de piedra y paredes azules
Foto de dormitorio principal tradicional extra grande con todas las chimeneas, marco de chimenea de piedra y paredes azules
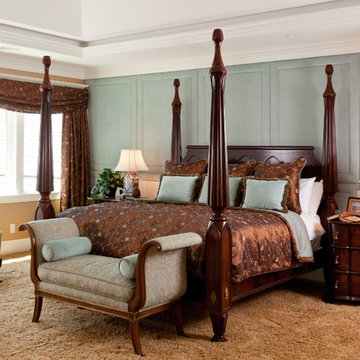
Designer: Cameron Snyder & Judy Whalen; Photography: Dan Cutrona
Diseño de dormitorio principal clásico con moqueta, marco de chimenea de piedra y paredes grises
Diseño de dormitorio principal clásico con moqueta, marco de chimenea de piedra y paredes grises
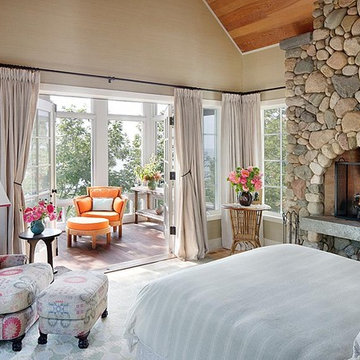
Designer: Jean Alan
Design Assistant: Jody Trombley
Modelo de dormitorio rústico con marco de chimenea de piedra y todas las chimeneas
Modelo de dormitorio rústico con marco de chimenea de piedra y todas las chimeneas

Country Home. Photographer: Rob Karosis
Diseño de dormitorio clásico con paredes verdes, marco de chimenea de piedra y todas las chimeneas
Diseño de dormitorio clásico con paredes verdes, marco de chimenea de piedra y todas las chimeneas
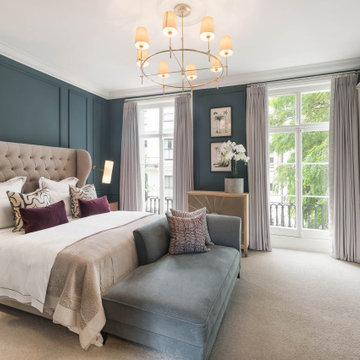
Imagen de dormitorio principal clásico renovado de tamaño medio con paredes azules, moqueta, todas las chimeneas, marco de chimenea de piedra, suelo beige y panelado
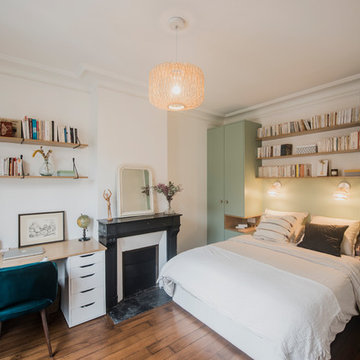
Diseño de dormitorio principal escandinavo de tamaño medio con paredes multicolor, suelo de madera oscura, todas las chimeneas, marco de chimenea de piedra y suelo marrón
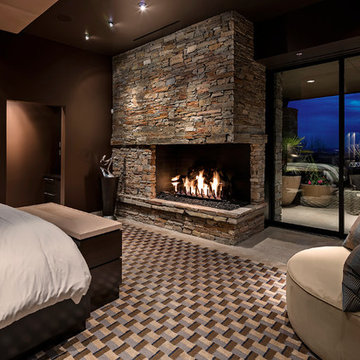
©ThompsonPhotographic.com 2015
Diseño de dormitorio principal y negro contemporáneo con paredes marrones, marco de chimenea de piedra y chimenea de esquina
Diseño de dormitorio principal y negro contemporáneo con paredes marrones, marco de chimenea de piedra y chimenea de esquina
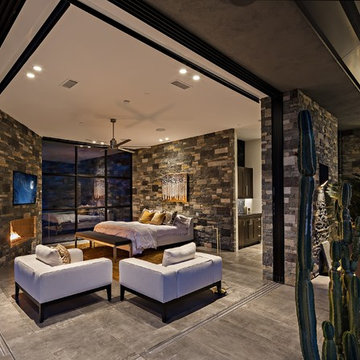
Stephen Thompson Photography
Diseño de dormitorio principal actual extra grande con paredes multicolor, suelo de baldosas de porcelana, todas las chimeneas, marco de chimenea de piedra y suelo gris
Diseño de dormitorio principal actual extra grande con paredes multicolor, suelo de baldosas de porcelana, todas las chimeneas, marco de chimenea de piedra y suelo gris

Camp Wobegon is a nostalgic waterfront retreat for a multi-generational family. The home's name pays homage to a radio show the homeowner listened to when he was a child in Minnesota. Throughout the home, there are nods to the sentimental past paired with modern features of today.
The five-story home sits on Round Lake in Charlevoix with a beautiful view of the yacht basin and historic downtown area. Each story of the home is devoted to a theme, such as family, grandkids, and wellness. The different stories boast standout features from an in-home fitness center complete with his and her locker rooms to a movie theater and a grandkids' getaway with murphy beds. The kids' library highlights an upper dome with a hand-painted welcome to the home's visitors.
Throughout Camp Wobegon, the custom finishes are apparent. The entire home features radius drywall, eliminating any harsh corners. Masons carefully crafted two fireplaces for an authentic touch. In the great room, there are hand constructed dark walnut beams that intrigue and awe anyone who enters the space. Birchwood artisans and select Allenboss carpenters built and assembled the grand beams in the home.
Perhaps the most unique room in the home is the exceptional dark walnut study. It exudes craftsmanship through the intricate woodwork. The floor, cabinetry, and ceiling were crafted with care by Birchwood carpenters. When you enter the study, you can smell the rich walnut. The room is a nod to the homeowner's father, who was a carpenter himself.
The custom details don't stop on the interior. As you walk through 26-foot NanoLock doors, you're greeted by an endless pool and a showstopping view of Round Lake. Moving to the front of the home, it's easy to admire the two copper domes that sit atop the roof. Yellow cedar siding and painted cedar railing complement the eye-catching domes.
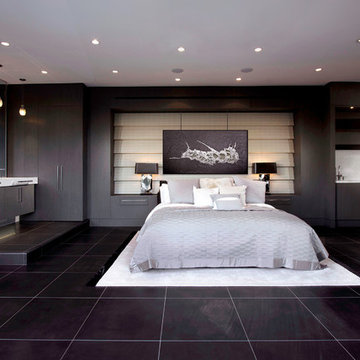
Foto de habitación de invitados actual de tamaño medio con paredes grises, suelo de mármol, chimenea de doble cara, marco de chimenea de piedra y suelo negro

Modelo de dormitorio principal rural grande con paredes beige, moqueta, todas las chimeneas, marco de chimenea de piedra y suelo beige
361 ideas para dormitorios negros con marco de chimenea de piedra
3