359 ideas para dormitorios negros con marco de chimenea de piedra
Filtrar por
Presupuesto
Ordenar por:Popular hoy
1 - 20 de 359 fotos
Artículo 1 de 3

Diseño de dormitorio principal clásico renovado grande con paredes grises, suelo de madera oscura, todas las chimeneas, marco de chimenea de piedra, suelo marrón y vigas vistas
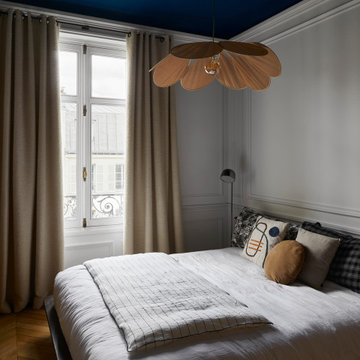
Imagen de dormitorio principal y blanco y madera contemporáneo de tamaño medio con paredes blancas, suelo de madera clara, todas las chimeneas, marco de chimenea de piedra y suelo marrón
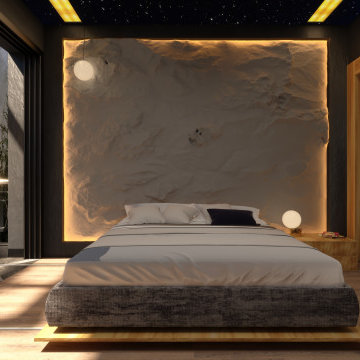
I am shivam kedia from India and i work on CAD software for makin realistic interior designs of spaces .
Modelo de dormitorio principal minimalista con paredes negras, suelo de contrachapado, chimenea de esquina, marco de chimenea de piedra, suelo multicolor y papel pintado
Modelo de dormitorio principal minimalista con paredes negras, suelo de contrachapado, chimenea de esquina, marco de chimenea de piedra, suelo multicolor y papel pintado
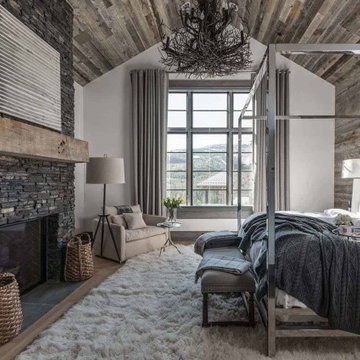
Foto de dormitorio principal rural con paredes blancas, suelo de madera clara, todas las chimeneas y marco de chimenea de piedra
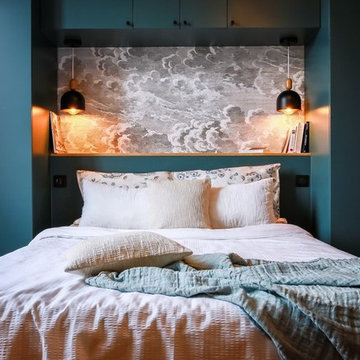
Maryline Krynicki
Ejemplo de dormitorio principal contemporáneo grande con paredes grises, suelo de madera clara, chimenea de esquina, marco de chimenea de piedra y suelo marrón
Ejemplo de dormitorio principal contemporáneo grande con paredes grises, suelo de madera clara, chimenea de esquina, marco de chimenea de piedra y suelo marrón
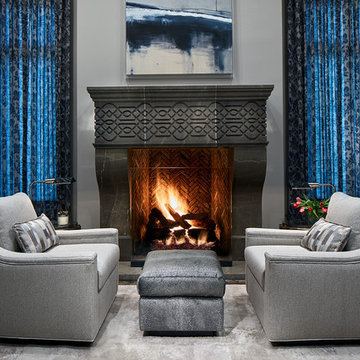
The hand-carved stone fireplace surround creates a focal point in the sitting area of this master bedroom. The interior is lined with reclaimed French bricks, laid in a herringbone pattern. A custom rug is the foundation for a pair of inviting upholstered lounge chairs within easy reach of a cushy ottoman.
Photo by Brian Gassel
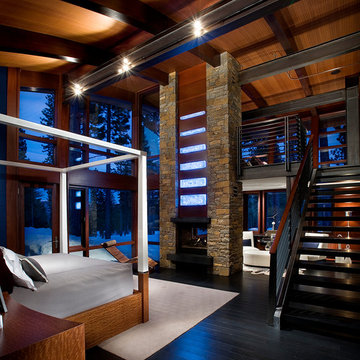
Anita Lang - IMI Design - Scottsdale, AZ
Imagen de dormitorio principal moderno grande con paredes marrones, suelo de madera pintada, chimenea de doble cara, marco de chimenea de piedra y suelo negro
Imagen de dormitorio principal moderno grande con paredes marrones, suelo de madera pintada, chimenea de doble cara, marco de chimenea de piedra y suelo negro
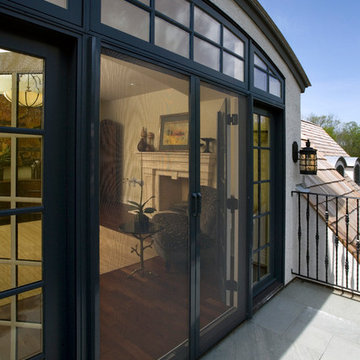
Diseño de dormitorio principal tradicional extra grande con paredes beige, suelo de madera oscura, todas las chimeneas, marco de chimenea de piedra y suelo marrón
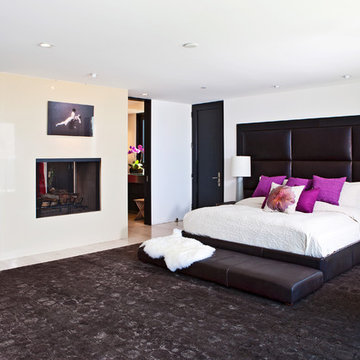
Builder/Designer/Owner – Masud Sarshar
Photos by – Simon Berlyn, BerlynPhotography
Our main focus in this beautiful beach-front Malibu home was the view. Keeping all interior furnishing at a low profile so that your eye stays focused on the crystal blue Pacific. Adding natural furs and playful colors to the homes neutral palate kept the space warm and cozy. Plants and trees helped complete the space and allowed “life” to flow inside and out. For the exterior furnishings we chose natural teak and neutral colors, but added pops of orange to contrast against the bright blue skyline.
This master bedroom in Malibu, CA is open and light. Wall to wall sliding doors gives the owner a perfect morning. A custom Poliform bed was made in dark chocolate leather paired with custom leather nightstands. The fire place is 2 sided which gives warmth to the bedroom and the bathroom. A low profile bed was requested by the client.
JL Interiors is a LA-based creative/diverse firm that specializes in residential interiors. JL Interiors empowers homeowners to design their dream home that they can be proud of! The design isn’t just about making things beautiful; it’s also about making things work beautifully. Contact us for a free consultation Hello@JLinteriors.design _ 310.390.6849_ www.JLinteriors.design

Country Home. Photographer: Rob Karosis
Diseño de dormitorio clásico con paredes verdes, marco de chimenea de piedra y todas las chimeneas
Diseño de dormitorio clásico con paredes verdes, marco de chimenea de piedra y todas las chimeneas
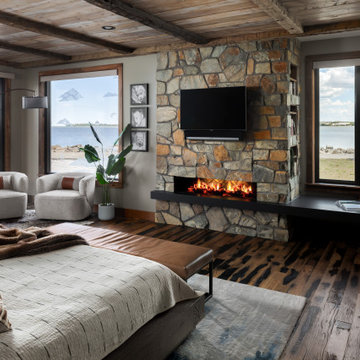
Imagen de dormitorio principal campestre de tamaño medio con paredes grises, suelo de madera en tonos medios, todas las chimeneas, marco de chimenea de piedra, suelo marrón y machihembrado
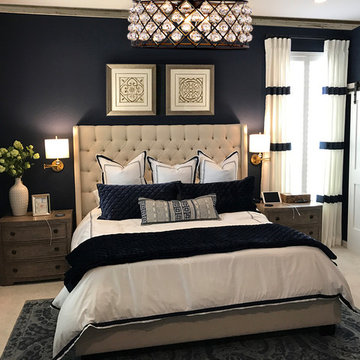
Complete master bedroom remodel with stacked stone fireplace, sliding barn door, swing arm wall sconces and rustic faux ceiling beams. New wall-wall carpet, transitional area rug, custom draperies, bedding and simple accessories help create a true master bedroom oasis.
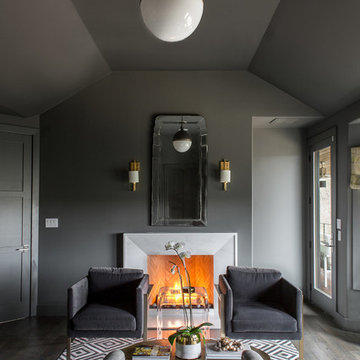
Modelo de dormitorio gris contemporáneo con paredes grises, suelo de madera en tonos medios, todas las chimeneas, marco de chimenea de piedra y suelo gris

Beth Singer
Diseño de dormitorio principal rural con paredes azules, suelo de madera en tonos medios, chimenea de esquina, marco de chimenea de piedra, suelo marrón, vigas vistas y machihembrado
Diseño de dormitorio principal rural con paredes azules, suelo de madera en tonos medios, chimenea de esquina, marco de chimenea de piedra, suelo marrón, vigas vistas y machihembrado

Master bedroom is where the old upstairs a
1950's addition was built. It used to be the living and dining rooms and is now a large master with study area and bath and walk in closets
Aaron Thompson photographer
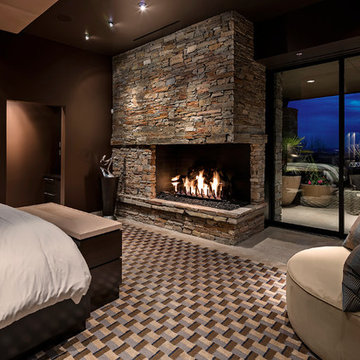
©ThompsonPhotographic.com 2015
Diseño de dormitorio principal y negro contemporáneo con paredes marrones, marco de chimenea de piedra y chimenea de esquina
Diseño de dormitorio principal y negro contemporáneo con paredes marrones, marco de chimenea de piedra y chimenea de esquina
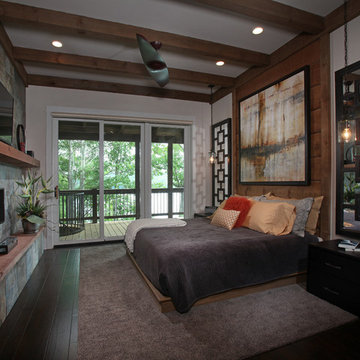
This modern style bedroom with glass covered fire place and private porch provides a look we call "Modern Rustic Living".
Foto de dormitorio principal rústico de tamaño medio con paredes beige, suelo de madera oscura, chimenea lineal y marco de chimenea de piedra
Foto de dormitorio principal rústico de tamaño medio con paredes beige, suelo de madera oscura, chimenea lineal y marco de chimenea de piedra

Ejemplo de dormitorio principal y abovedado clásico renovado con paredes blancas, suelo de madera en tonos medios, todas las chimeneas, marco de chimenea de piedra, suelo marrón, vigas vistas y panelado

Camp Wobegon is a nostalgic waterfront retreat for a multi-generational family. The home's name pays homage to a radio show the homeowner listened to when he was a child in Minnesota. Throughout the home, there are nods to the sentimental past paired with modern features of today.
The five-story home sits on Round Lake in Charlevoix with a beautiful view of the yacht basin and historic downtown area. Each story of the home is devoted to a theme, such as family, grandkids, and wellness. The different stories boast standout features from an in-home fitness center complete with his and her locker rooms to a movie theater and a grandkids' getaway with murphy beds. The kids' library highlights an upper dome with a hand-painted welcome to the home's visitors.
Throughout Camp Wobegon, the custom finishes are apparent. The entire home features radius drywall, eliminating any harsh corners. Masons carefully crafted two fireplaces for an authentic touch. In the great room, there are hand constructed dark walnut beams that intrigue and awe anyone who enters the space. Birchwood artisans and select Allenboss carpenters built and assembled the grand beams in the home.
Perhaps the most unique room in the home is the exceptional dark walnut study. It exudes craftsmanship through the intricate woodwork. The floor, cabinetry, and ceiling were crafted with care by Birchwood carpenters. When you enter the study, you can smell the rich walnut. The room is a nod to the homeowner's father, who was a carpenter himself.
The custom details don't stop on the interior. As you walk through 26-foot NanoLock doors, you're greeted by an endless pool and a showstopping view of Round Lake. Moving to the front of the home, it's easy to admire the two copper domes that sit atop the roof. Yellow cedar siding and painted cedar railing complement the eye-catching domes.
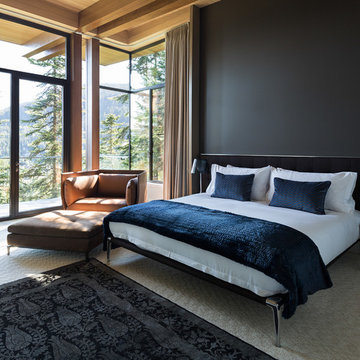
Diseño de dormitorio principal actual grande con paredes beige, moqueta, marco de chimenea de piedra y suelo gris
359 ideas para dormitorios negros con marco de chimenea de piedra
1