84 ideas para dormitorios negros con madera
Filtrar por
Presupuesto
Ordenar por:Popular hoy
41 - 60 de 84 fotos
Artículo 1 de 3
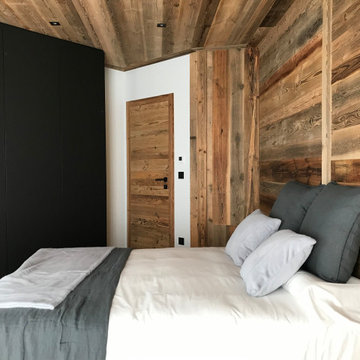
Chambre avec dressing noir mat sur mesure.
Le mur situé en tête de lit et la porte sont en vieux bois brûlé soleil pour intégré un aspect chalet.
Diseño de dormitorio principal rural grande con paredes beige, suelo de madera en tonos medios, suelo beige, madera y madera
Diseño de dormitorio principal rural grande con paredes beige, suelo de madera en tonos medios, suelo beige, madera y madera
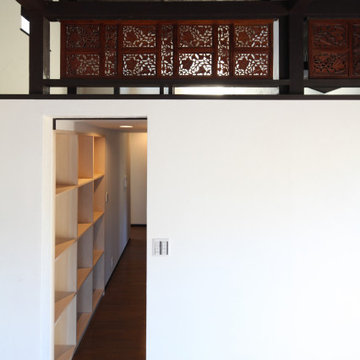
寝室と書きましたが実際はアトリエ。白壁の向こう側が寝室。バリの欄間は小屋裏物置の手摺です。ここには西日が入り下の廊下の奥に光を落とします。
Modelo de dormitorio tipo loft asiático de tamaño medio con paredes blancas, suelo de madera en tonos medios, suelo marrón y madera
Modelo de dormitorio tipo loft asiático de tamaño medio con paredes blancas, suelo de madera en tonos medios, suelo marrón y madera
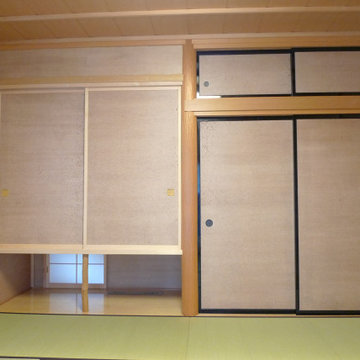
和室のリノベーションです。右側の黒縁の襖は以前からの襖です。襖紙を柿渋和紙に貼替ました。
左側は以前は床の間がありました。ここを釣り押し入れ改造しました。下部に玄関ポーチ側に下窓設置し、通風と採光に効果を上げています。
Diseño de habitación de invitados de estilo zen extra grande con paredes beige, tatami, madera y papel pintado
Diseño de habitación de invitados de estilo zen extra grande con paredes beige, tatami, madera y papel pintado

The Master Bedroom was a complete renovation. the space was opened up by removing a wall to make the bedroom larger to include a very comfortable sitting space facing the Toccoa River.
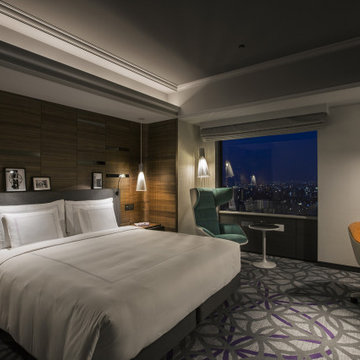
Service : Hotel
Location : 大阪市中央区
Area : 10 rooms
Completion : AUG / 2016
Designer : T.Fujimoto / N.Sueki
Photos : 329 Photo Studio
Link : http://www.swissotel-osaka.co.jp/
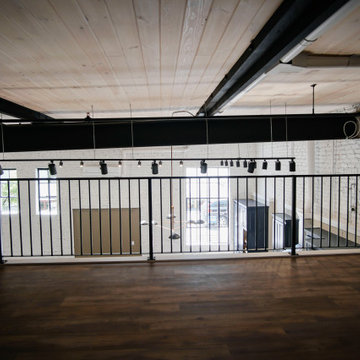
This is the upstairs portion of the house which they will be using as a guest bedroom, certainly where many people would like to wake up in the morning!
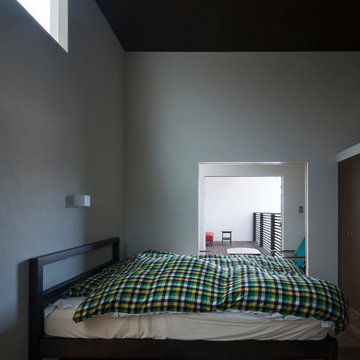
子世帯主寝室。居間のトップライトの柔らかな光を取り込む。半屋外テラスとの間にバッファゾーンとして広縁的空間を設けた。木星建具は全てフルオープン。
Diseño de dormitorio principal de estilo zen con paredes blancas, suelo marrón, madera y papel pintado
Diseño de dormitorio principal de estilo zen con paredes blancas, suelo marrón, madera y papel pintado
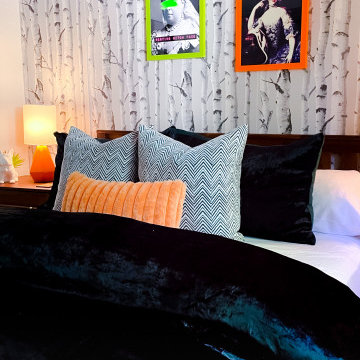
Foto de habitación de invitados retro pequeña sin chimenea con paredes multicolor, suelo de madera en tonos medios, suelo marrón, madera y papel pintado
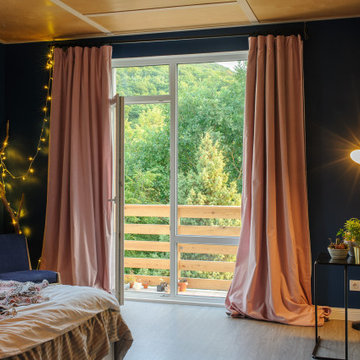
Foto de dormitorio principal ecléctico de tamaño medio con paredes azules, suelo vinílico, suelo gris y madera
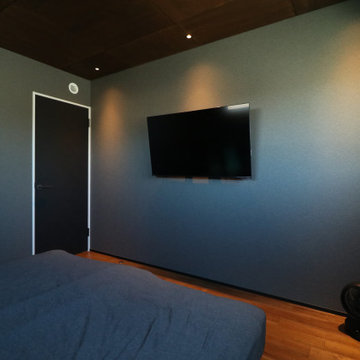
Foto de dormitorio principal urbano con paredes negras, suelo de madera oscura, madera y papel pintado
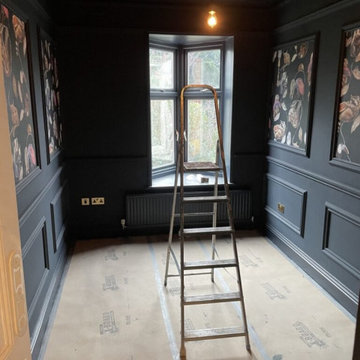
In this sophisticated yet tranquil bedroom, the walls adorned with a black matte finish create an elegant backdrop. The carefully chosen paintings, thoughtfully placed throughout the space, add a cozy and eye-catching element. The combination of the dark, muted tones with the artistic flair of the paintings creates a harmonious ambiance, making it a truly inviting and aesthetically pleasing retreat.
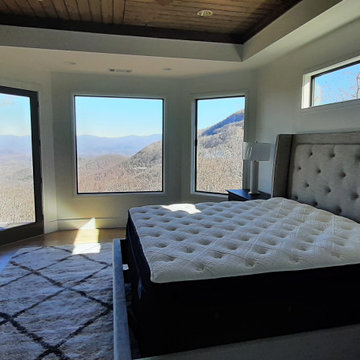
Master bedroom with custom wood ceiling and lots of window space
Imagen de dormitorio principal clásico renovado grande con paredes blancas, suelo de madera clara, suelo marrón y madera
Imagen de dormitorio principal clásico renovado grande con paredes blancas, suelo de madera clara, suelo marrón y madera
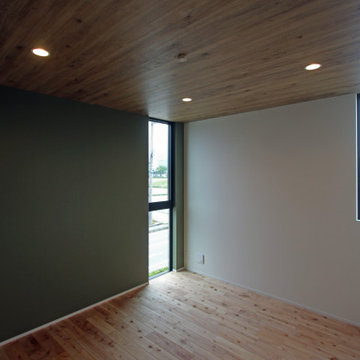
板張り天井とフローリング
Foto de dormitorio principal y beige moderno con paredes multicolor, suelo de madera clara, suelo rosa, madera y papel pintado
Foto de dormitorio principal y beige moderno con paredes multicolor, suelo de madera clara, suelo rosa, madera y papel pintado
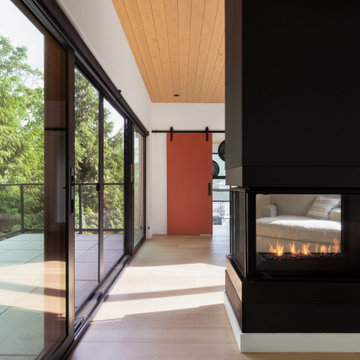
This 1967 home has been transformed. LANTERN HOUSE is located at the edge of the forest, the edge of urbanity, where the glass and metal clad entry and stair volumes glow like lanterns in the night. The sloping, trapezoidal site posed challenges, resulting in a very unique geometry with a courtyard, a bridge, and a new stair tower link old to new. A new porch and foyer create a gradual entry sequence into the existing main house. A new roof form provides vaulted ceilings in an open plan concept. The primary living spaces are connected to private outdoor spaces for entertaining and everyday living, and the main addition contains a private master retreat with secluded access from the stair tower. The connection with nature is ever present throughout the house with intentionally placed glazing framing views to the surrounding trees.
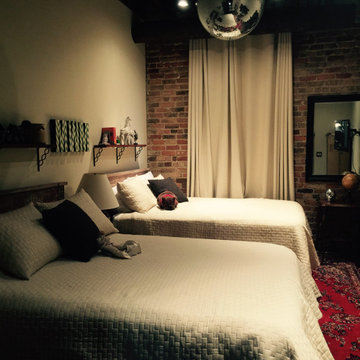
A playful kids bedroom
Foto de dormitorio tipo loft clásico renovado grande con paredes beige, suelo de cemento, chimenea de doble cara, marco de chimenea de madera, suelo gris, madera y ladrillo
Foto de dormitorio tipo loft clásico renovado grande con paredes beige, suelo de cemento, chimenea de doble cara, marco de chimenea de madera, suelo gris, madera y ladrillo
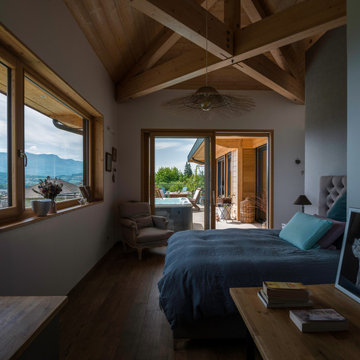
chambre avec carrelage imitation bois au sol, charpente apparente.
Diseño de dormitorio principal contemporáneo de tamaño medio sin chimenea con paredes blancas, suelo de baldosas de cerámica, suelo marrón y madera
Diseño de dormitorio principal contemporáneo de tamaño medio sin chimenea con paredes blancas, suelo de baldosas de cerámica, suelo marrón y madera
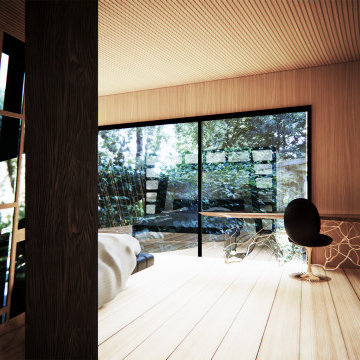
A new custom home project designed for Upstate New York with strategically located recessed overhang and rotating modular shades provides a comfortable and delightful living environment. The building and interior are designed to be unique and artistic. The exterior pool blending in nature, custom kitchen and bar, corner worktables, feature stairs, dining table, sofa, and master bedroom with antique mirror and wood finishes are designed to inspire with their organic forms and textures. This project artistically combines sustainable and luxurious living.
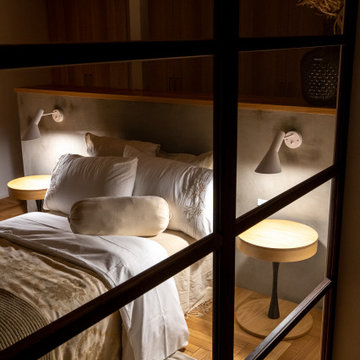
BPM60 彦根市松原の家
ベッドルームをただ寝るだけの空間ととらえるのではなく、
今日の疲れをとる場所、明日へ備える場所としての役割を
最大限に引き出すことを目的としデザインにしました。
少し暗めの照明計画にし、身体がが自然と睡眠に導かれるように。
隣接する書斎はウォールナットで制作したガラスの仕切りで区切られており、
部屋の広がりを感じることができます。
Design : 殿村 明彦 (COLOR LABEL DESIGN OFFICE)
Photograph : 駒井 孝則
Don't just think of the bedroom as a space to sleep in,
Serve as a place to take away today's fatigue and prepare for tomorrow
The space design is maximized.
I made the lighting plan a little darker so that my body would be naturally led to sleep.
Design: Akihiko Tonomura (COLOR LABEL DESIGN OFFICE)
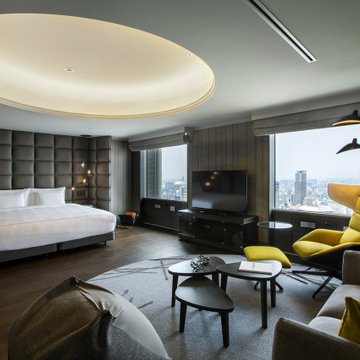
Service : Hotel
Location : 大阪市中央区
Area : 10 rooms
Completion : AUG / 2016
Designer : T.Fujimoto / N.Sueki
Photos : 329 Photo Studio
Link : http://www.swissotel-osaka.co.jp/
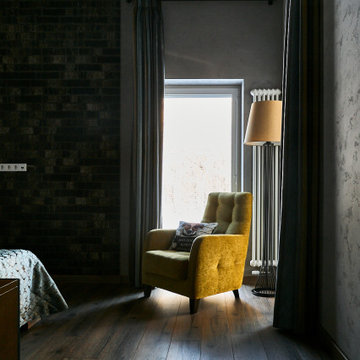
Ejemplo de dormitorio principal actual grande con paredes grises, suelo de madera en tonos medios, vigas vistas, machihembrado y madera
84 ideas para dormitorios negros con madera
3