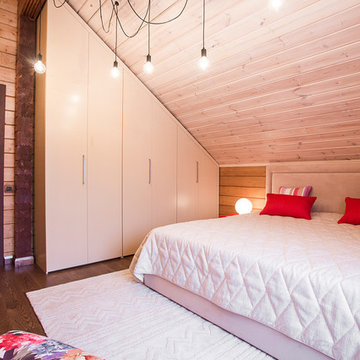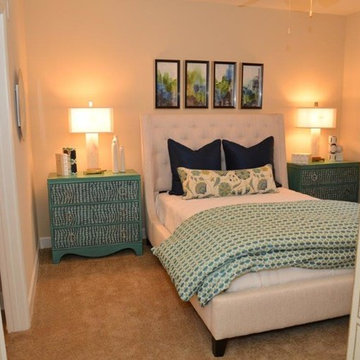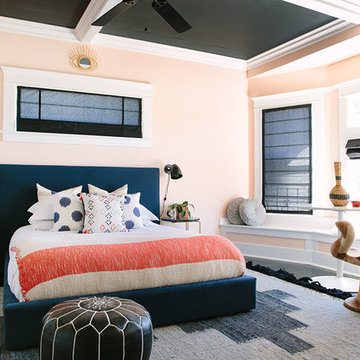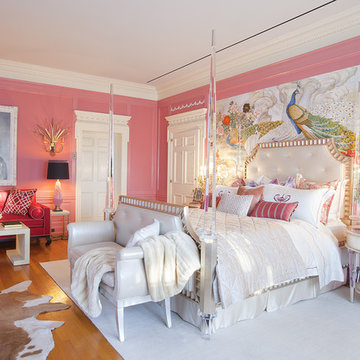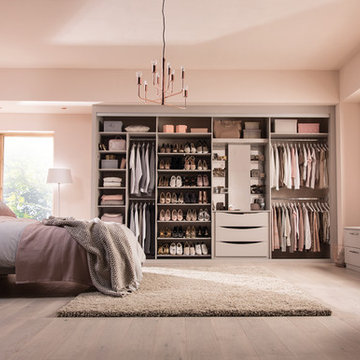1.598 ideas para dormitorios naranjas
Filtrar por
Presupuesto
Ordenar por:Popular hoy
81 - 100 de 1598 fotos
Artículo 1 de 3
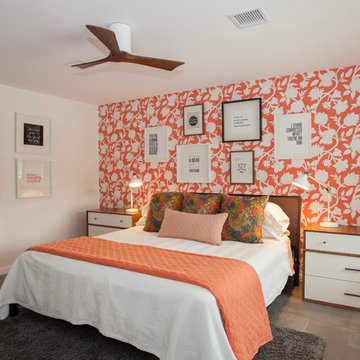
James Latta Photography -
As an interior designer, I liked my home but was not "in love" with it. I didn't feel in sync with the style and architecture despite compliments from friends and family. It was time for a change. I sold my Floating Home (see Sleepless in Portland: Houseboat Diary) and my La Quinta home (see Transitional Living, La Quinta) and downsized to a house that's a better fit.
The home was lacking sufficient storage so I added a beverage center with storage cabinets and a butcher block countertop to the dining room. An Ikea table frame was powder coated in dark grey and fitted with a Cambria Quartz dining top. A matching quartz piece was added to create a kitchen bar seating area and includes a beautiful waterfall edge. Reclaimed wood square tiles were added to the kitchen pop up ceiling and the living room fireplace to add warmth and texture. Black and white photography of the local desert landscape frame the fireplace. Although the home is mainly grey, black and white, pops of red are a recurring theme thought the interior and exterior, including a red barn door at the kitchen pantry.
I broke design rules and didnt take the "safe" route. Quirky accent items can be found throughout the home. These include a wall-mounted family accordion, framed movie quotes in one of the guest rooms, a custom canvas photo of my miniature schnauzer, and dragon print accent pillows throughout. A Tongue and Groove (T&G) wood ceiling transformed the master bedroom and a beautiful red area rug adds color and warmth. The result is DARING and yet comfortable.
The backyard was completely renovated. Tons of white rock were removed and beautiful landscaping and lighting were added as well as an additional 500 square feet of pavers. A sun shade, red umbrellas, and patio misters create inviting seating areas for friends and family. Tongue and Groove wood was also added to the outdoor patio ceilings. A high end surround sound system and built in BBQ with patterned cement tiles complete this outdoor living space.
The process was exhausting and time consuming but now that it is over, I am thrilled with the results.
I now live in a home that nourishes my soul and better represents my style and tastes.
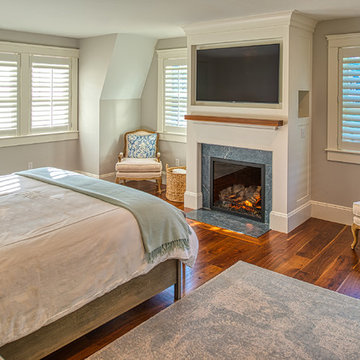
Andover Shingle - Master Bedroom
Imagen de dormitorio principal clásico con paredes grises, suelo de madera oscura, todas las chimeneas y suelo marrón
Imagen de dormitorio principal clásico con paredes grises, suelo de madera oscura, todas las chimeneas y suelo marrón
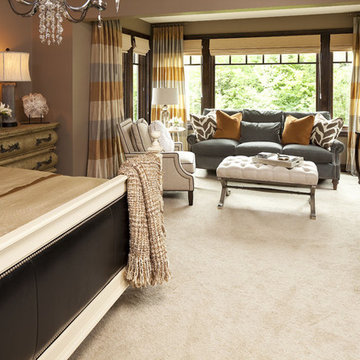
Interior Design by Martha O'Hara Interiors
Built by Hendel Homes
Photography by Troy Thies
Photo Styling by Shannon Gale
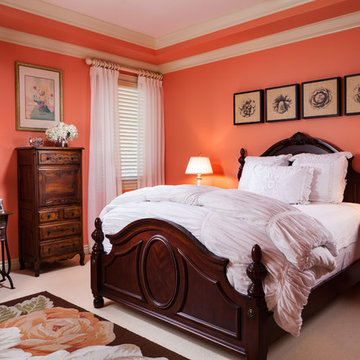
Beautiful contrast of pastel peach walls with carved solid walnut bedroom furniture fills this bedroom with warmth and pleasant glow.
Ejemplo de dormitorio clásico con parades naranjas y moqueta
Ejemplo de dormitorio clásico con parades naranjas y moqueta
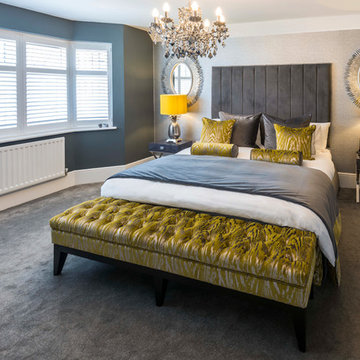
This luxurious master bedroom was created using the colours mustard and grey along with fabrics like velvet and textured wallpaper. I employed a harmonious blend of rich textures, sophisticated hues and elegant design elements. The colour combination of mustard and grey offers a perfect balance of warmth and sophistication, setting the tone for a luxurious retreat. Incorporating velvet into the room adds a touch of opulence and tactile richness.
Textured wallpaper played a pivotal role in adding depth and visual interest to the space. Selecting a wallpaper with a sophisticated texture, such as subtle embossing or a delicate pattern enhanced the overall ambiance of the room. The textured wallpaper in the shade of grey provided a luxurious backdrop for the mustard and grey velvet accents, elevating the room's aesthetic appeal.
Complementing these design elements with carefully curated furniture, lighting, fixtures and accessories further enhhanced the luxurious feel of the master bedroom The strategic placement of lighting, the selection of high quality furnishings and the addition of decorative accents in metallic finishes contributed to a cohesive and refined look. The end result is a captivating and indulgent space that exudes elegance and charm, reflecting the clients sophisticated taste.
Read Less
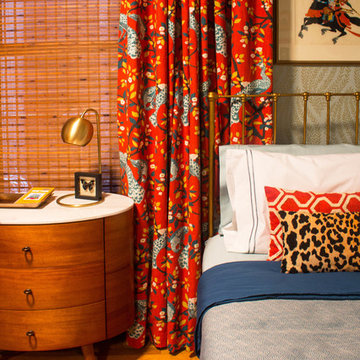
Photo: Sarah Seung McFarland © 2018 Houzz
Foto de dormitorio ecléctico con paredes amarillas y suelo de madera clara
Foto de dormitorio ecléctico con paredes amarillas y suelo de madera clara
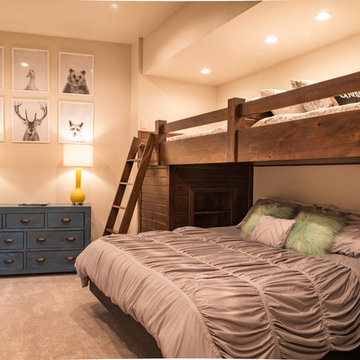
Photography by APEX Architecture
Modelo de habitación de invitados contemporánea de tamaño medio sin chimenea con moqueta
Modelo de habitación de invitados contemporánea de tamaño medio sin chimenea con moqueta
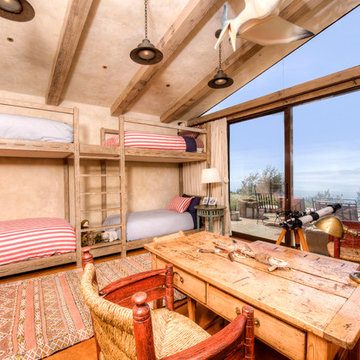
Breathtaking views of the incomparable Big Sur Coast, this classic Tuscan design of an Italian farmhouse, combined with a modern approach creates an ambiance of relaxed sophistication for this magnificent 95.73-acre, private coastal estate on California’s Coastal Ridge. Five-bedroom, 5.5-bath, 7,030 sq. ft. main house, and 864 sq. ft. caretaker house over 864 sq. ft. of garage and laundry facility. Commanding a ridge above the Pacific Ocean and Post Ranch Inn, this spectacular property has sweeping views of the California coastline and surrounding hills. “It’s as if a contemporary house were overlaid on a Tuscan farm-house ruin,” says decorator Craig Wright who created the interiors. The main residence was designed by renowned architect Mickey Muenning—the architect of Big Sur’s Post Ranch Inn, —who artfully combined the contemporary sensibility and the Tuscan vernacular, featuring vaulted ceilings, stained concrete floors, reclaimed Tuscan wood beams, antique Italian roof tiles and a stone tower. Beautifully designed for indoor/outdoor living; the grounds offer a plethora of comfortable and inviting places to lounge and enjoy the stunning views. No expense was spared in the construction of this exquisite estate.
Presented by Olivia Hsu Decker
+1 415.720.5915
+1 415.435.1600
Decker Bullock Sotheby's International Realty
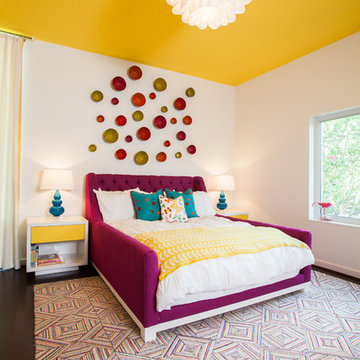
Photographer: Julie Soefer
Diseño de dormitorio contemporáneo con paredes blancas
Diseño de dormitorio contemporáneo con paredes blancas
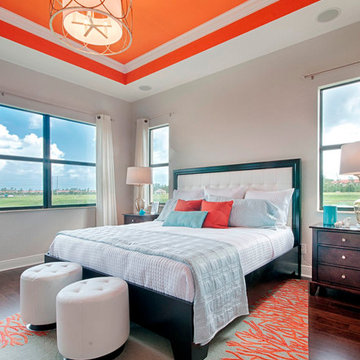
With its central location, access to excellent schools and proximity to world class shopping, vibrant art and culture, and pristine beaches, Andalucia is truly a hidden gem within the vibrant city of Naples.
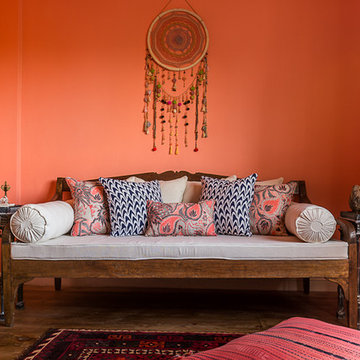
Modelo de dormitorio principal ecléctico grande con parades naranjas y suelo de madera en tonos medios
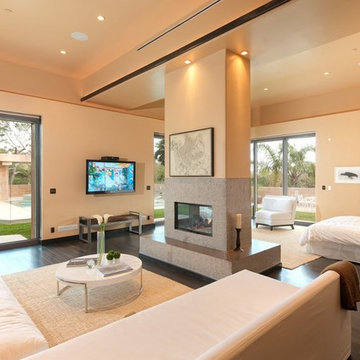
Attractive Properties Pool side sunroom
Ejemplo de dormitorio contemporáneo grande
Ejemplo de dormitorio contemporáneo grande
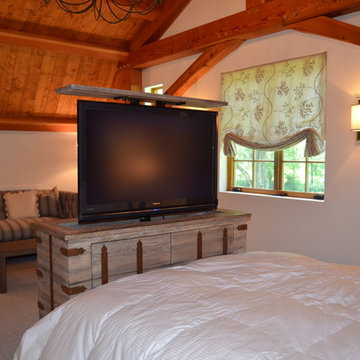
This distressed dresser houses a hidden TV that raises with a touch of a button. Photo by Bridget Corry
Ejemplo de dormitorio principal y televisión clásico grande sin chimenea con paredes blancas, moqueta y suelo beige
Ejemplo de dormitorio principal y televisión clásico grande sin chimenea con paredes blancas, moqueta y suelo beige
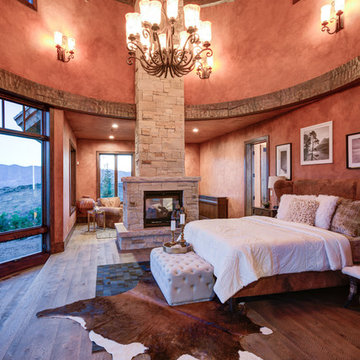
Modelo de dormitorio rústico con paredes rojas, suelo de madera oscura, chimenea de doble cara y marco de chimenea de piedra
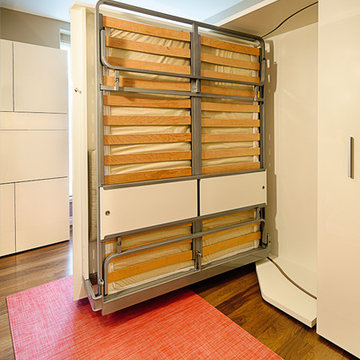
Clei is the manufacturer of the finest wallbed systems available in the world and has been the global leader in transforming furniture design for more than 50 years. Far removed from the traditional "Murphy Bed," Clei provides a comprehensive Living System who's functionality has been so proven over five decades of research and development that we offer a Lifetime Warranty on all of the mechanisms.
Cory Aronec
1.598 ideas para dormitorios naranjas
5
