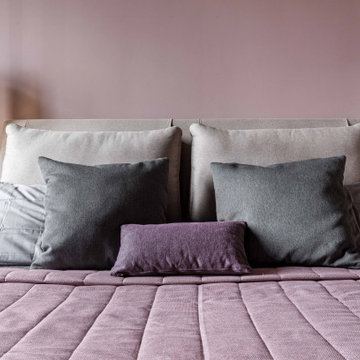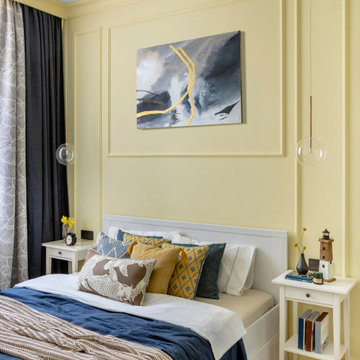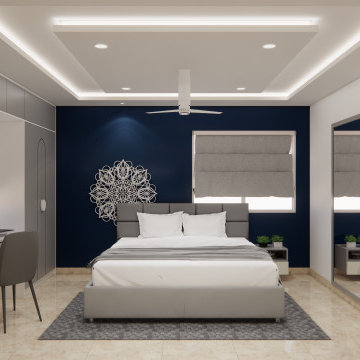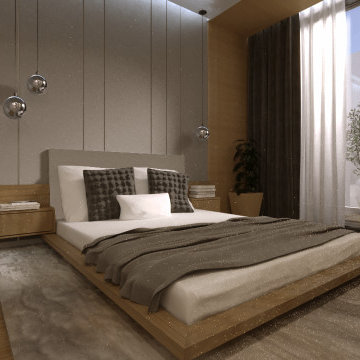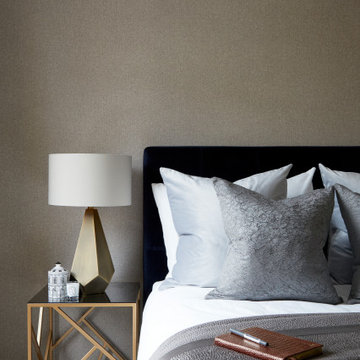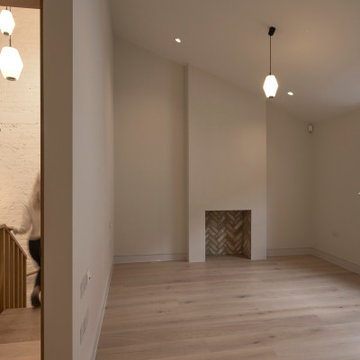337.259 ideas para dormitorios naranjas, marrones
Filtrar por
Presupuesto
Ordenar por:Popular hoy
101 - 120 de 337.259 fotos
Artículo 1 de 3
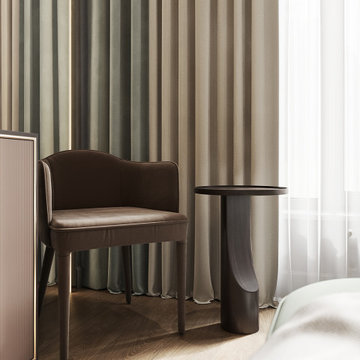
Монохромная мастер-спальня с акцентами в деталях.
Гардеробную сделали проходной, такое решение помогает максимально использовать имеющиеся пространство.
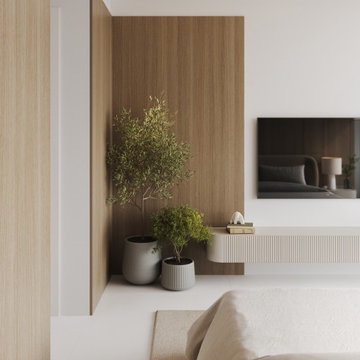
These are our first iterations and our designs are subject to change. The Aston Martin Residences will open in 2023.
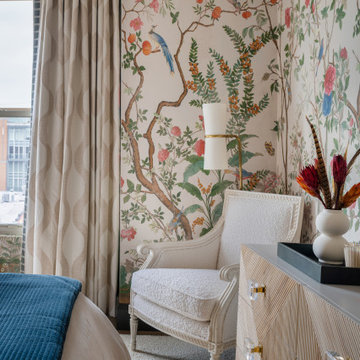
Imagen de dormitorio principal bohemio de tamaño medio con suelo de madera clara y papel pintado
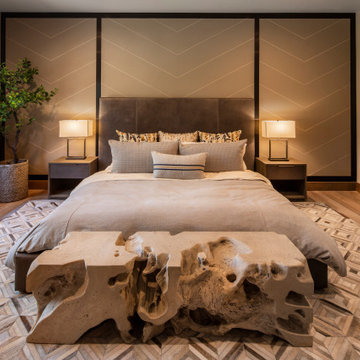
Remodeled guest bedroom - engineered wood floor, chevron leather wall treatment, new windows and trim, paint, all furnishings
Ejemplo de habitación de invitados rústica grande con paredes grises, suelo de madera en tonos medios, suelo marrón y panelado
Ejemplo de habitación de invitados rústica grande con paredes grises, suelo de madera en tonos medios, suelo marrón y panelado

Diseño de dormitorio principal actual de tamaño medio con paredes beige, suelo de madera en tonos medios, suelo marrón y madera
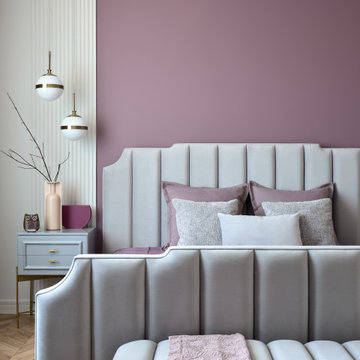
Современный интерьер с нотками классики. Дизайнер Дарья Колобова. Публикация ИВД
https://www.ivd.ru/dizajn-i-dekor/zagorodnyj-dom/sovremennyj-interer-s-notkami-klassiki-dom-v-voronezhe-77441
@natalie.vershinina
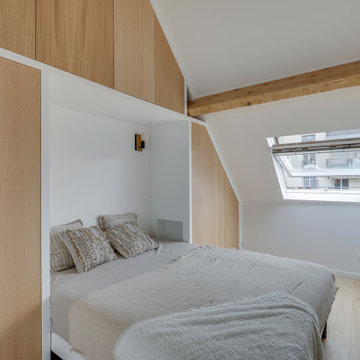
Le déplacement de l'escalier a permis l'espace nécessaire pour la nouvelle chambre parentale.
Elle a été aménagée autour d’un lit pont de 1,60 m de large. Les placards qui l’entourent sont des colonnes Ikea de 50 cm de profondeur, customisées sur mesure par l’entreprise avec des portes en placage chêne qui montent jusqu’à la poutre maîtresse.

This primary bedroom suite got the full designer treatment thanks to the gorgeous charcoal gray board and batten wall we designed and installed. New storage ottoman, bedside lamps and custom floral arrangements were the perfect final touches.
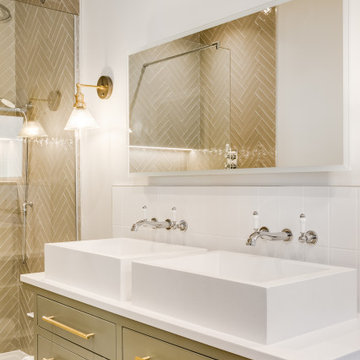
This cozy and contemporary paneled bedroom is a great space to unwind. With a sliding hidden door to the ensuite, a large feature built-in wardrobe with lighting, and a ladder for tall access. It has hints of the industrial and the theme and colors are taken through into the ensuite.

Japandi stye is a cross between a little Asian aesthetic and modern, with soft touches in between.
Ejemplo de habitación de invitados abovedada vintage de tamaño medio con paredes beige, suelo de piedra caliza y suelo beige
Ejemplo de habitación de invitados abovedada vintage de tamaño medio con paredes beige, suelo de piedra caliza y suelo beige
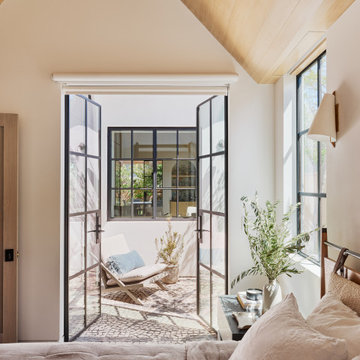
Rather than starting with an outcome in mind, this 1,400 square foot residence began from a polemic place - exploring shared conviction regarding the concentrated power of living with a smaller footprint. From the gabled silhouette to passive ventilation, the home captures the nostalgia for the past with the sustainable practices of the future.
While the exterior materials contrast a calm, minimal palette with the sleek lines of the gabled silhouette, the interior spaces embody a playful, artistic spirit. From the hand painted De Gournay wallpaper in the master bath to the rugged texture of the over-grouted limestone and Portuguese cobblestones, the home is an experience that encapsulates the unexpected and the timeless.
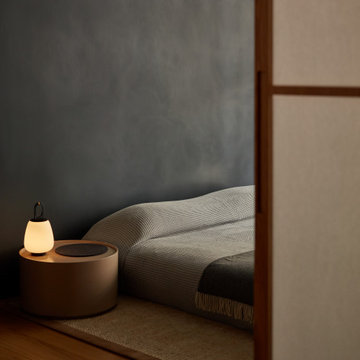
For our full portfolio, see https://blackandmilk.co.uk/interior-design-portfolio/
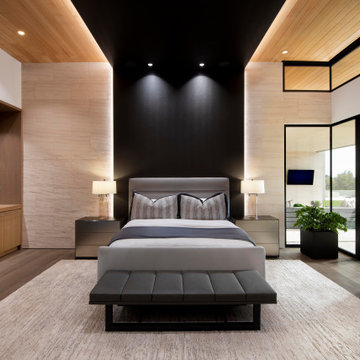
Charcoal-colored leather-like vinyl wallpaper behind the bed and traveling over the ceiling visually anchors the master suite and does double-duty as a dynamic headboard. European oak flooring, limestone walls and Douglas fir ceilings provide warmth.
Project Details // Now and Zen
Renovation, Paradise Valley, Arizona
Architecture: Drewett Works
Builder: Brimley Development
Interior Designer: Ownby Design
Photographer: Dino Tonn
Millwork: Rysso Peters
Limestone (Demitasse) flooring and walls: Solstice Stone
Windows (Arcadia): Elevation Window & Door
Faux plants: Botanical Elegance
https://www.drewettworks.com/now-and-zen/
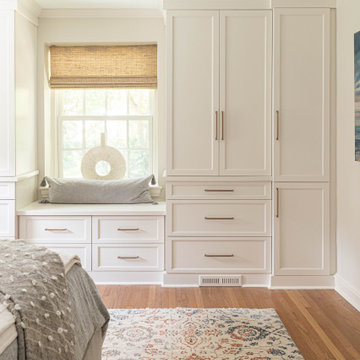
Gardner/Fox designed and updated this home's master and third-floor bath, as well as the master bedroom. The first step in this renovation was enlarging the master bathroom by 25 sq. ft., which allowed us to expand the shower and incorporate a new double vanity. Updates to the master bedroom include installing a space-saving sliding barn door and custom built-in storage (in place of the existing traditional closets. These space-saving built-ins are easily organized and connected by a window bench seat. In the third floor bath, we updated the room's finishes and removed a tub to make room for a new shower and sauna.
337.259 ideas para dormitorios naranjas, marrones
6
