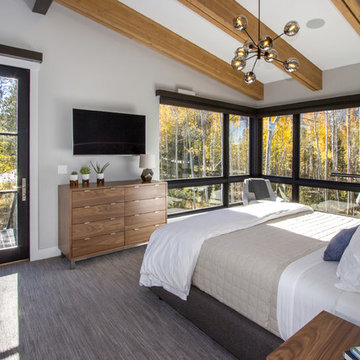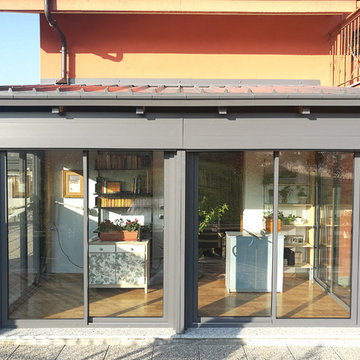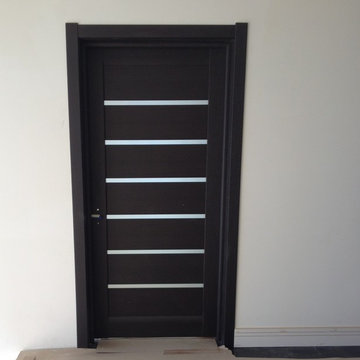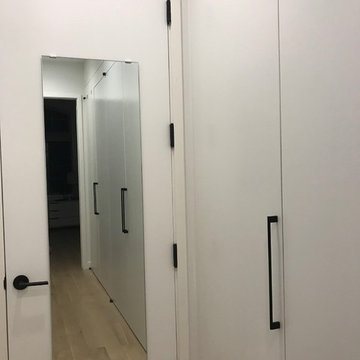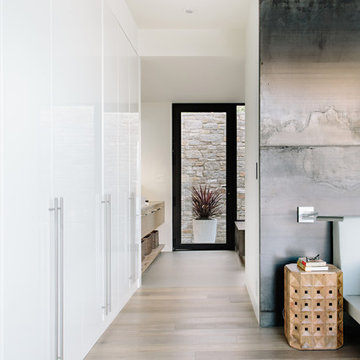534 ideas para dormitorios modernos
Filtrar por
Presupuesto
Ordenar por:Popular hoy
141 - 160 de 534 fotos
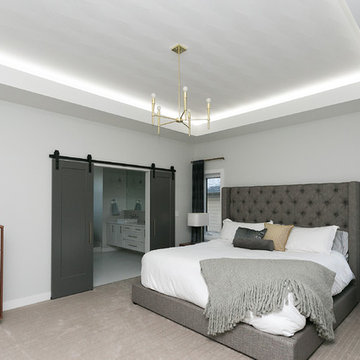
This modern custom home features a spacious open concept main floor with hardwood floors, large windows, and high ceilings. The master suite features a recessed ceiling, walk-in closet, sliding doors, and spa-like master bathroom.
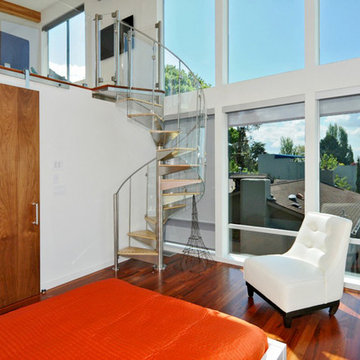
This custom home sits one a tiny 2,020 square foot triangular lot and features almost 3,000 square feet of living space. The form of the house reflects the marine environment below, evoking sails and hulls. Three bedrooms, three and one-half bathrooms, open living, kitchen, and dining spaces, garages, a wine room and a work loft are all incorporated into a gull-wing shell that sits on a solid concrete base.
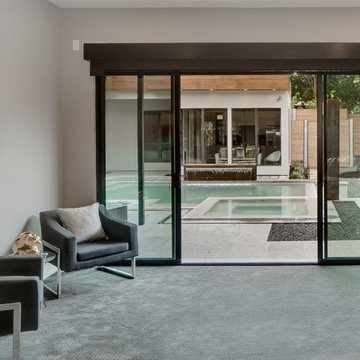
Ana Swanson
Ejemplo de dormitorio principal moderno grande con paredes grises y moqueta
Ejemplo de dormitorio principal moderno grande con paredes grises y moqueta
Encuentra al profesional adecuado para tu proyecto
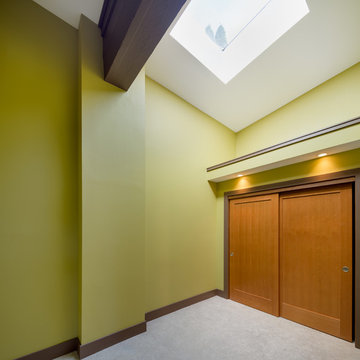
Modelo de dormitorio principal moderno grande con paredes verdes, suelo de cemento y suelo gris
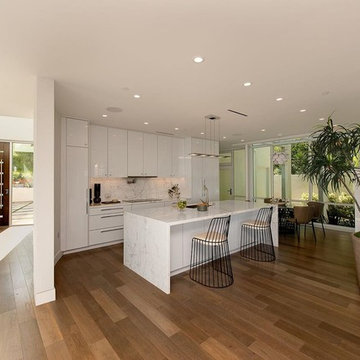
This modern home with hints of classic design is situated on a hilltop estate in Pacific Palisades, California. Architect and Designer, Michelle Anaya, took on the challenge of renovating the home into the breathtaking residence that it is today. The home features Hallmark Floors: Engineered Hardwood Floors throughout most of the interior. The vision of the interior design was influenced by the outdoors. The home boasts a world-class view highlighted by large windows featuring some of the best sights in the country. Five rigorous years of planning, detailed designing, and extensive renovating resulted in a stunning outcome. “The color of the floor was the perfect selection to compliment the home’s natural landscape with the interior. I needed a floor that would compliment these natural colors… I didn’t want to compete with the sky, the greenery, and the ocean. The floors came out amazing!”
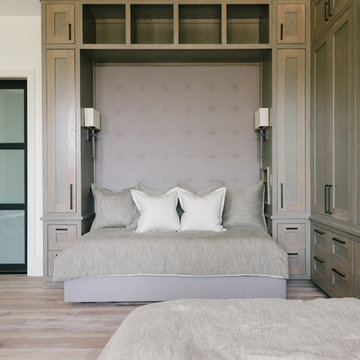
Jared Lichtenberger
Modelo de dormitorio moderno grande sin chimenea con paredes blancas y suelo de madera en tonos medios
Modelo de dormitorio moderno grande sin chimenea con paredes blancas y suelo de madera en tonos medios
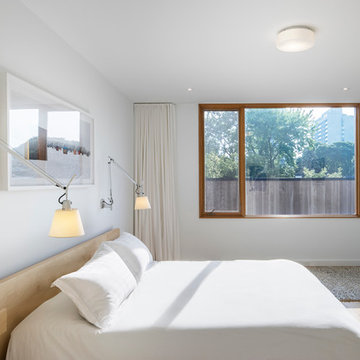
Steven Evans Photography
Modelo de dormitorio principal moderno grande sin chimenea con paredes blancas y suelo de madera en tonos medios
Modelo de dormitorio principal moderno grande sin chimenea con paredes blancas y suelo de madera en tonos medios
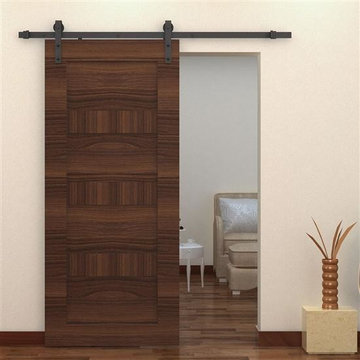
Barn doors have a beautiful rustic charm that hails from a classic American style.
This new barn door hardware can transform your doorway into a side sliding entry. With this state of the art equipment, you can install the appropriate sliders above the door frame to attach the door to. This will put in place the frame that is needed to have the door do a horizontal slide to open and close, as opposed to a conventional swinging door. This is a popular new way to bring innovation into the home and close off bedrooms and side rooms in a stunningly unique way.
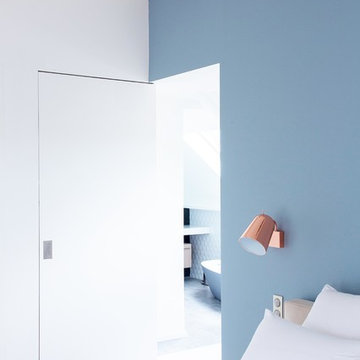
Dans cette suite parentale, les portes Elezio apportent discrétion, design et modularité. Le système Elezio invisible se fond complètement dans les murs. Derrière ces murs et portes se cache une salle de bain et un dressing.
Crédit photo Elezio - O.W
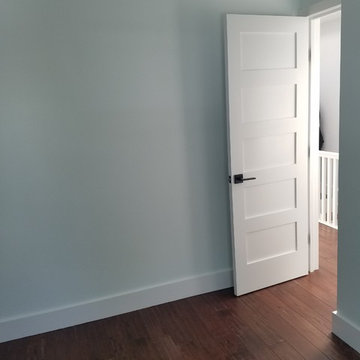
Diseño de habitación de invitados moderna grande sin chimenea con paredes blancas, suelo de madera oscura y suelo marrón
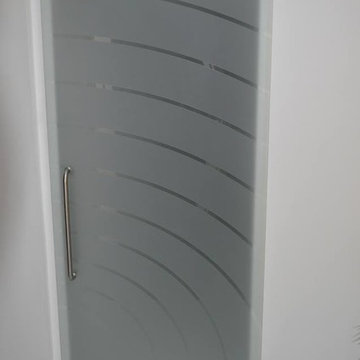
bespoke made to measure toughened sliding and hinged glass room divider.
Frosted Droplet design.
Suspended sliding system and soft closing hinged system.
for more info please visit www.kleiderhaus.co.uk
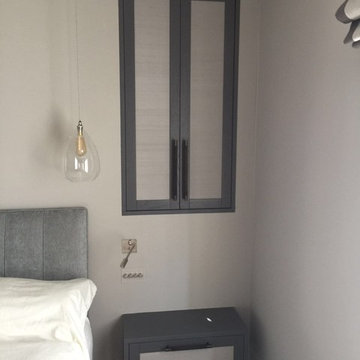
Arkadiusz Lipigorski
Modelo de dormitorio principal minimalista grande sin chimenea con paredes grises y suelo de madera clara
Modelo de dormitorio principal minimalista grande sin chimenea con paredes grises y suelo de madera clara
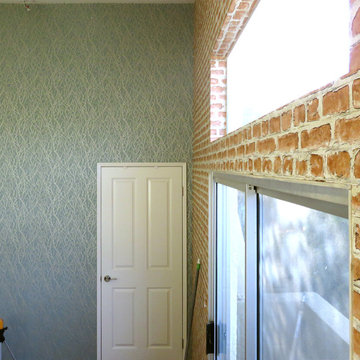
The faux brick and Haven wallpapers next to each other, we thought the combination looks good!
534 ideas para dormitorios modernos
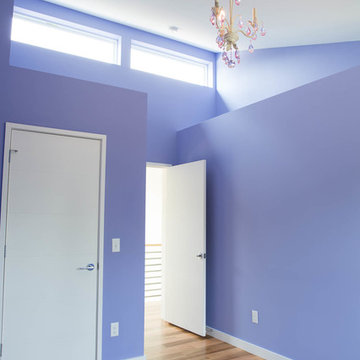
Evan Kafka
Foto de habitación de invitados minimalista de tamaño medio con suelo de madera en tonos medios, suelo marrón y paredes púrpuras
Foto de habitación de invitados minimalista de tamaño medio con suelo de madera en tonos medios, suelo marrón y paredes púrpuras
8
