2.623 ideas para dormitorios modernos con todos los diseños de techos
Filtrar por
Presupuesto
Ordenar por:Popular hoy
1 - 20 de 2623 fotos
Artículo 1 de 3
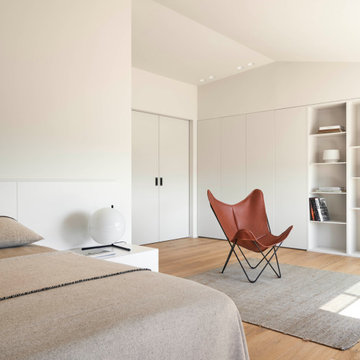
Dormitorio principal, con muebles hechos a medida. Lacados. Parqué roble. Textiles Teixidors.
Imagen de dormitorio principal y beige y blanco moderno con suelo de madera en tonos medios y techo inclinado
Imagen de dormitorio principal y beige y blanco moderno con suelo de madera en tonos medios y techo inclinado
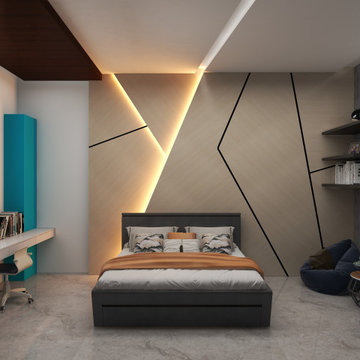
The modern wall paneling, adorned with sleek lighting fixtures, creates an ambiance that resonates with the heart of a game-loving teen boy. The blue accent-colored bookcase takes center stage, showcasing personal treasures and adding a vibrant touch. Explore a space where style seamlessly blends with a playful spirit, inviting endless adventures and self-expression

Modern neutral bedroom with wrapped louvres.
Imagen de dormitorio principal minimalista grande sin chimenea con paredes beige, suelo de madera clara, suelo beige, vigas vistas y panelado
Imagen de dormitorio principal minimalista grande sin chimenea con paredes beige, suelo de madera clara, suelo beige, vigas vistas y panelado
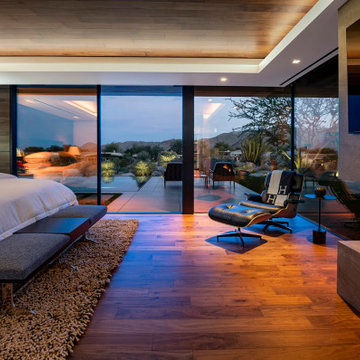
Bighorn Palm Desert luxury home resort style modern bedroom interior design. Photo by William MacCollum.
Foto de dormitorio principal moderno grande con paredes marrones, todas las chimeneas, marco de chimenea de piedra, suelo beige y bandeja
Foto de dormitorio principal moderno grande con paredes marrones, todas las chimeneas, marco de chimenea de piedra, suelo beige y bandeja

This 3,569-square foot, 3-story new build was part of Dallas's Green Build Program. This minimalist rocker pad boasts beautiful energy efficiency, painted brick, wood beams and serves as the perfect backdrop to Dallas' favorite landmarks near popular attractions, like White Rock Lake and Deep Ellum; a melting pot of art, music, and nature. Walk into this home and you're greeted with industrial accents and minimal Mid-Century Modern flair. Expansive windows flood the open-floor plan living room/dining area in light. The homeowner wanted a pristine space that reflects his love of alternative rock bands. To bring this into his new digs, all the walls were painted white and we added pops of bold colors through custom-framed band posters, paired with velvet accents, vintage-inspired patterns, and jute fabrics. A modern take on hippie style with masculine appeal. A gleaming example of how eclectic-chic living can have a place in your modern abode, showcased by nature, music memorabilia and bluesy hues. The bedroom is a masterpiece of contrast. The dark hued walls contrast with the room's luxurious velvet cognac bed. Fluted mid-century furniture is found alongside metal and wood accents with greenery, which help to create an opulent, welcoming atmosphere for this home.
“When people come to my home, the first thing they say is that it looks like a magazine! As nice as it looks, it is inviting and comfortable and we use it. I enjoyed the entire process working with Veronica and her team. I am 100% sure that I will use them again and highly recommend them to anyone." Tucker M., Client
Designer: @designwithronnie
Architect: @mparkerdesign
Photography: @mattigreshaminteriors
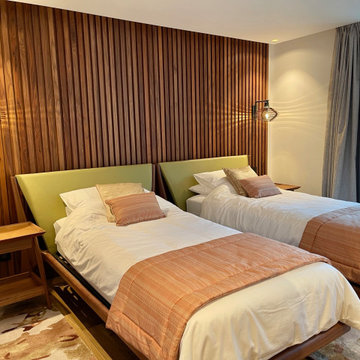
Bedroom suites, each of which has wood effect porcelain tiles and solid walnut vertical slat bed backs with customised wall lighting. Bespoke made silk rugs for that soft touch and hand made cushions and throws. All rooms has been fitted with integrated lighting that can be controlled from the comfort of your bed.
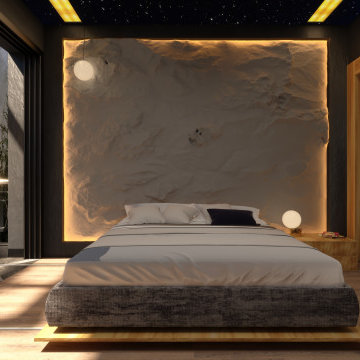
I am shivam kedia from India and i work on CAD software for makin realistic interior designs of spaces .
Modelo de dormitorio principal minimalista con paredes negras, suelo de contrachapado, chimenea de esquina, marco de chimenea de piedra, suelo multicolor y papel pintado
Modelo de dormitorio principal minimalista con paredes negras, suelo de contrachapado, chimenea de esquina, marco de chimenea de piedra, suelo multicolor y papel pintado
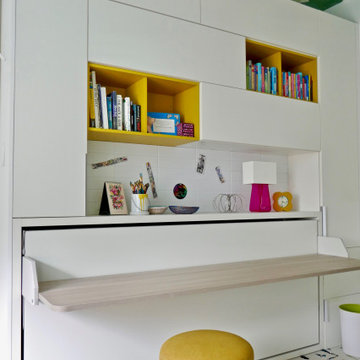
New York-based designer Clare Donohue of 121 Studio made-over this tiny, 7'x12' maid's room her client's 12-year-old daughter using space-saving furniture systems from Resource Furniture. The Kali Board wall bed with an integrated, 7-foot long desk allows this teen bedroom to instantly convert into an art studio, while modular cabinets and cubbies provides the perfect spot to stash art supplies.
Bright pops of color, ample light, and a wallpapered ceiling add bespoke charm to this transforming retreat.

Elegant and serene, this master bedroom is simplistic in design yet its organic nature brings a sense of serenity to the setting. Adding warmth is a dual-sided fireplace integrated into a limestone wall.
Project Details // Straight Edge
Phoenix, Arizona
Architecture: Drewett Works
Builder: Sonora West Development
Interior design: Laura Kehoe
Landscape architecture: Sonoran Landesign
Photographer: Laura Moss
Bed: Peter Thomas Designs
https://www.drewettworks.com/straight-edge/
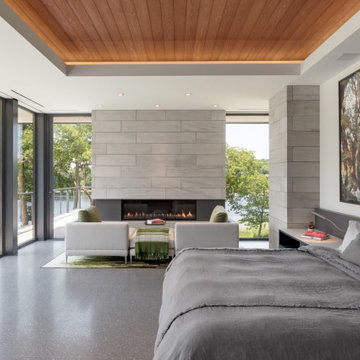
A modern gas fireplace in the bedroom and views of the lake through walls of glass and steel opening to catwalk.
Diseño de dormitorio principal minimalista con paredes blancas, chimenea lineal, suelo gris, bandeja y madera
Diseño de dormitorio principal minimalista con paredes blancas, chimenea lineal, suelo gris, bandeja y madera
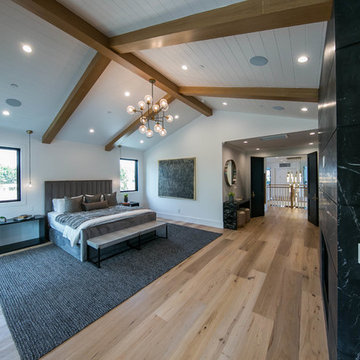
Foto de dormitorio principal minimalista grande con paredes blancas, suelo de madera clara, todas las chimeneas, marco de chimenea de baldosas y/o azulejos, suelo beige y madera
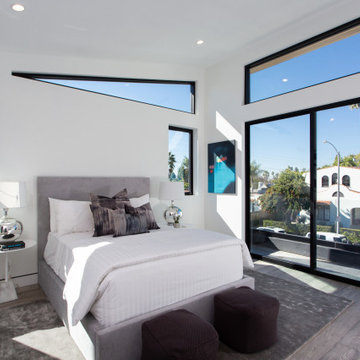
Modelo de dormitorio principal, abovedado y blanco moderno grande con paredes blancas, suelo vinílico y suelo gris
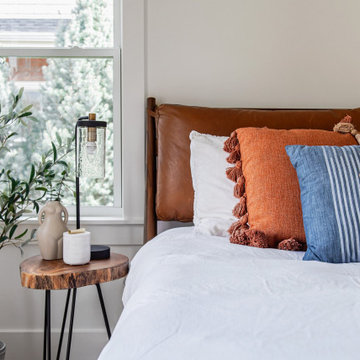
live edge side tables flank the bed.
Diseño de dormitorio principal y abovedado moderno pequeño con paredes blancas y suelo de madera clara
Diseño de dormitorio principal y abovedado moderno pequeño con paredes blancas y suelo de madera clara
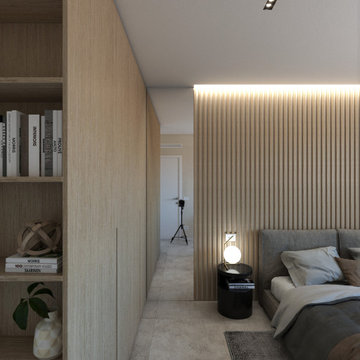
Diseño de dormitorio principal y televisión moderno de tamaño medio con paredes blancas, suelo de baldosas de porcelana, suelo beige, bandeja y madera
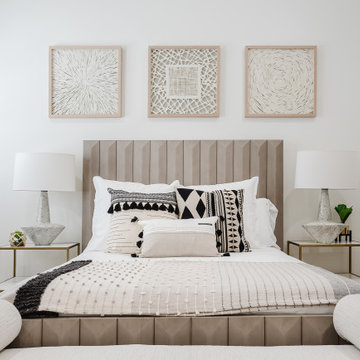
A happy east coast family gets their perfect second home on the west coast.
This family of 6 was a true joy to work with from start to finish. They were very excited to have a home reflecting the true west coast sensibility: ocean tones mixed with neutrals, modern art and playful elements, and of course durability and comfort for all the kids and guests. The pool area and kitchen got total overhauls (thanks to Jeff with Black Cat Construction) and we added a fun wine closet below the staircase. They trusted the vision of the design and made few requests for changes. And the end result was even better than they expected.
Design --- @edenlainteriors
Photography --- @Kimpritchardphotography
Table Lamps --- @arteriorshome
Bed and nightstands -- @dovetailfurniture
Daybed @burkedecor
Textiles --- @jaipurliving
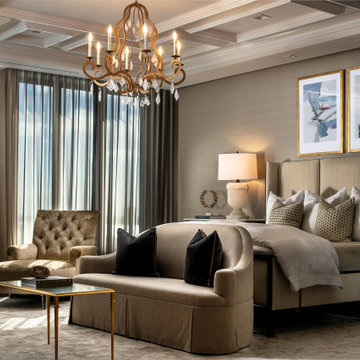
This sophisticated master has a ceiling framed with panels around its perimeter.
Imagen de dormitorio principal minimalista grande con paredes beige, suelo de madera oscura, suelo marrón y bandeja
Imagen de dormitorio principal minimalista grande con paredes beige, suelo de madera oscura, suelo marrón y bandeja
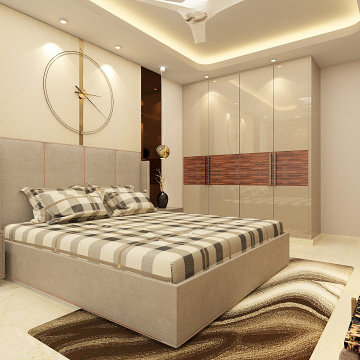
Modelo de dormitorio principal minimalista con paredes beige, suelo de mármol, suelo beige, casetón y panelado
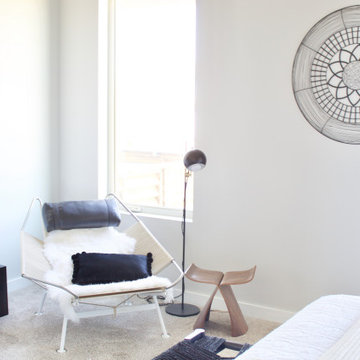
Shop My Design here: https://designbychristinaperry.com/boxwood-project-primary-bedroom/
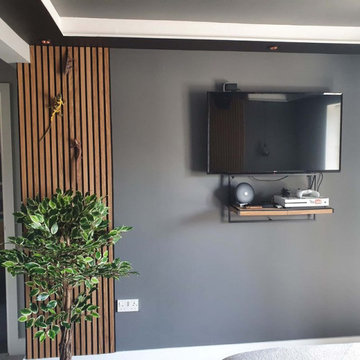
My client wanted black, but was too worried about it being so dark, so this was the outcome. Bespoke drawers and wardrobe with them colour matched to the paint.
Wall panelling used to create a cosy feel and make it modern and stylish over the bed and opposite to tie it all in.
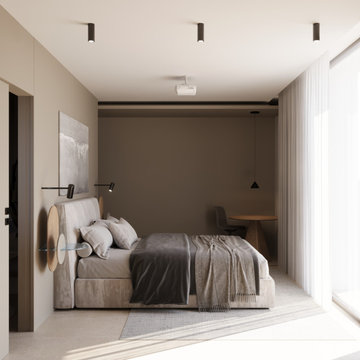
Il bellissimo appartamento a Bologna di questa giovanissima coppia con due figlie, Ginevra e Virginia, è stato realizzato su misura per fornire a V e M una casa funzionale al 100%, senza rinunciare alla bellezza e al fattore wow. La particolarità della casa è sicuramente l’illuminazione, ma anche la scelta dei materiali.
Eleganza e funzionalità sono sempre le parole chiave che muovono il nostro design e nell’appartamento VDD raggiungono l’apice.
Il tutto inizia con un soggiorno completo di tutti i comfort e di vari accessori; guardaroba, librerie, armadietti con scarpiere fino ad arrivare ad un’elegantissima cucina progettata appositamente per V!
Lavanderia a scomparsa con vista diretta sul balcone. Tutti i mobili sono stati scelti con cura e rispettando il budget. Numerosi dettagli rendono l’appartamento unico:
i controsoffitti, ad esempio, o la pavimentazione interrotta da una striscia nera continua, con l’intento di sottolineare l’ingresso ma anche i punti focali della casa. Un arredamento superbo e chic rende accogliente il soggiorno.
Alla camera da letto principale si accede dal disimpegno; varcando la porta si ripropone il linguaggio della sottolineatura del pavimento con i controsoffitti, in fondo al quale prende posto un piccolo angolo studio. Voltando lo sguardo si apre la zona notte, intima e calda, con un grande armadio con ante in vetro bronzato riflettente che riscaldano lo spazio. Il televisore è sostituito da un sistema di proiezione a scomparsa.
Una porta nascosta interrompe la continuità della parete. Lì dentro troviamo il bagno personale, ma sicuramente la stanza più seducente. Una grande doccia per due persone con tutti i comfort del mercato: bocchette a cascata, soffioni colorati, struttura wellness e tubo dell’acqua! Una mezza luna di specchio retroilluminato poggia su un lungo piano dove prendono posto i due lavabi. I vasi, invece, poggiano su una parete accessoria che non solo nasconde i sistemi di scarico, ma ha anche la funzione di contenitore. L’illuminazione del bagno è progettata per garantire il relax nei momenti più intimi della giornata.
Le camerette di Ginevra e Virginia sono totalmente personalizzate e progettate per sfruttare al meglio lo spazio. Particolare attenzione è stata dedicata alla scelta delle tonalità dei tessuti delle pareti e degli armadi. Il bagno cieco delle ragazze contiene una doccia grande ed elegante, progettata con un’ampia nicchia. All’interno del bagno sono stati aggiunti ulteriori vani accessori come mensole e ripiani utili per contenere prodotti e biancheria da bagno.
2.623 ideas para dormitorios modernos con todos los diseños de techos
1