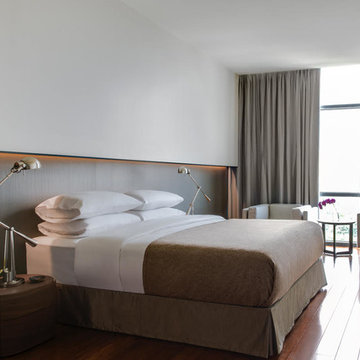165 ideas para dormitorios modernos con suelo de bambú
Filtrar por
Presupuesto
Ordenar por:Popular hoy
61 - 80 de 165 fotos
Artículo 1 de 3
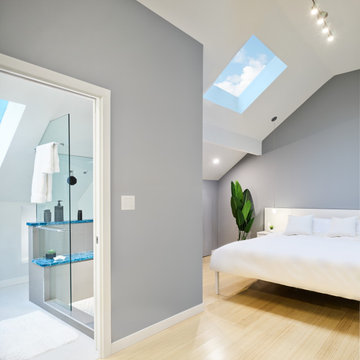
The master suite was also part of the project to incorporate a closet space, bedroom and master bath. We opened up the bedroom making the most of the existing skylights. Brought the bamboo flooring to this space as well in a natural tone. Changed the bathroom to include a long vanity with shower and bench seat. Using the bold Skye Cambria for the counters and bench with dark grey wall tiles. We kept the floors a soft subtle tone of light beige with minimal movement. As this was a small space we used a back lit led medicine cabinet for additional storage and light.
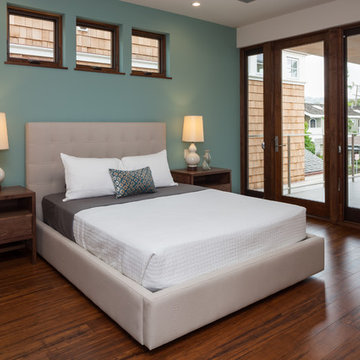
Ken Drake
Diseño de dormitorio principal minimalista de tamaño medio sin chimenea con paredes azules y suelo de bambú
Diseño de dormitorio principal minimalista de tamaño medio sin chimenea con paredes azules y suelo de bambú
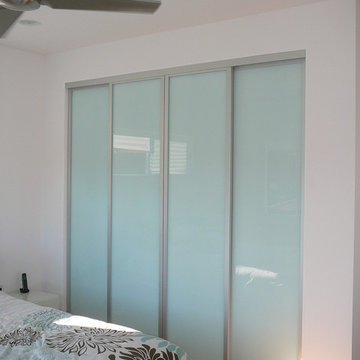
Bill Gregory
Ejemplo de dormitorio principal minimalista de tamaño medio sin chimenea con paredes blancas y suelo de bambú
Ejemplo de dormitorio principal minimalista de tamaño medio sin chimenea con paredes blancas y suelo de bambú
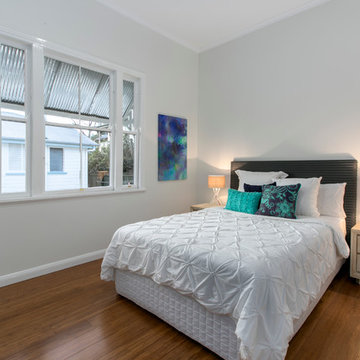
The existing three bedrooms all received a makeover. They were large spaces but in very poor condition and with no wardrobes. Parts of the original timber flooring had been removed and required attention. New bamboo flooring was laid through out the upper level, all bedrooms had wardrobes installed and a fresh coat of paint, creating a warm and inviting space.
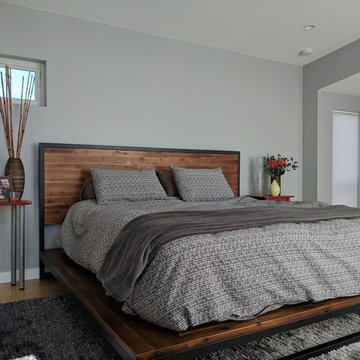
Rebecca Alexis
Ejemplo de dormitorio principal minimalista de tamaño medio con paredes grises, suelo de bambú y suelo marrón
Ejemplo de dormitorio principal minimalista de tamaño medio con paredes grises, suelo de bambú y suelo marrón
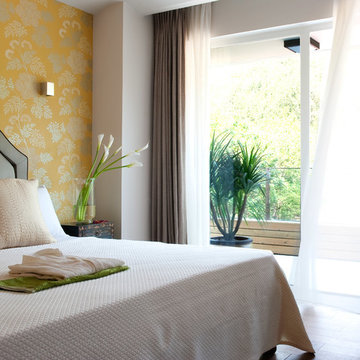
Master bedroom with a view and balcony featuring Sanderson wallpaper, Sferra bedding and Asian inspired bedside table. Interiors designed by Blake Civiello. Photos by Philippe Le Berre
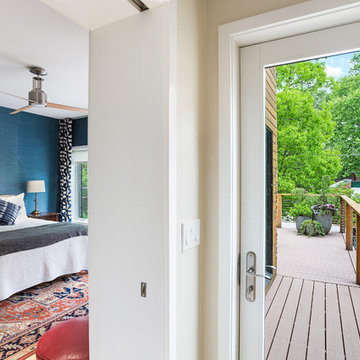
This new project is a sustainable flats concept for Philadelphia. Two single homes in disrepair were removed and replaced with three single-level, house-sized flats that are ideal for entertaining or families. Getting light deep into the space was the central design challenge for this green project and resulted in an open floor-plan as well as an interior courtyard that runs vertically through the core of the property. Making the most of this urban lot, on-site parking and private outdoor spaces were integrated into the rear of the units; secure bike storage is located in the courtyard, with additional unit storage in the basement.
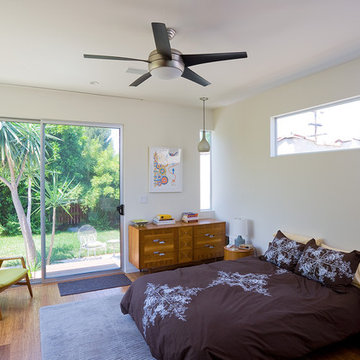
Modelo de dormitorio minimalista de tamaño medio con paredes blancas y suelo de bambú
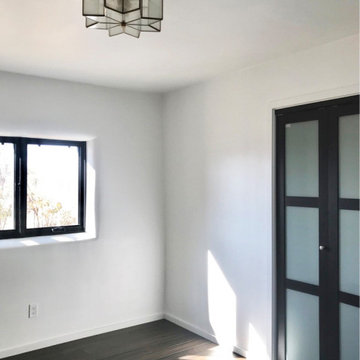
Ejemplo de dormitorio minimalista pequeño sin chimenea con suelo de bambú y suelo marrón
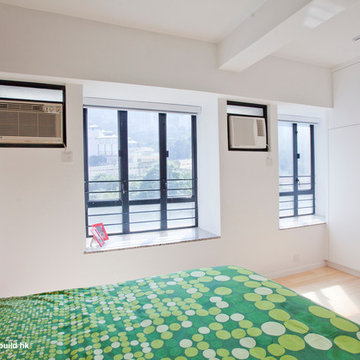
The master bedroom with a super king size bed
Diseño de dormitorio moderno de tamaño medio con paredes blancas y suelo de bambú
Diseño de dormitorio moderno de tamaño medio con paredes blancas y suelo de bambú
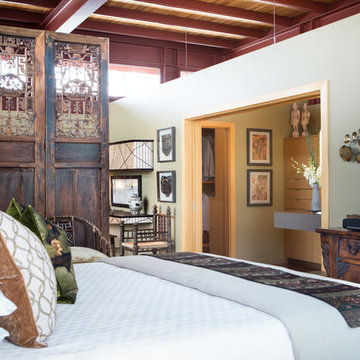
www.erikabiermanphotography.com
Imagen de dormitorio tipo loft minimalista de tamaño medio sin chimenea con paredes verdes y suelo de bambú
Imagen de dormitorio tipo loft minimalista de tamaño medio sin chimenea con paredes verdes y suelo de bambú
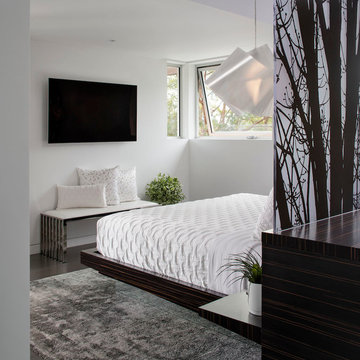
Chipper Hatter
Ejemplo de dormitorio minimalista con paredes blancas y suelo de bambú
Ejemplo de dormitorio minimalista con paredes blancas y suelo de bambú
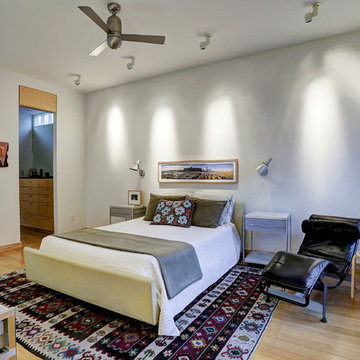
This project is a conversion of the Architect's AIA Award-recognized studio into a live/work residence. An additional 725 sf allowed the project to completely in-fill an urban building site in a mixed residential/commercial neighborhood while accommodating a private courtyard and pool.
Very few modifications were needed to the original studio building to convert the space available to a kitchen and dining space on the first floor and a bedroom, bath and home office on the second floor. The east-side addition includes a butler's pantry, powder room, living room, patio and pool on the first floor and a master suite on the second.
The original finishes of metal and concrete were expanded to include concrete masonry and stucco. The masonry now extends from the living space into the outdoor courtyard, creating the illusion that the courtyard is an actual extension of the house.
The previous studio and the current live/work home have been on multiple AIA and RDA home tours during its various phases.
TK Images, Houston
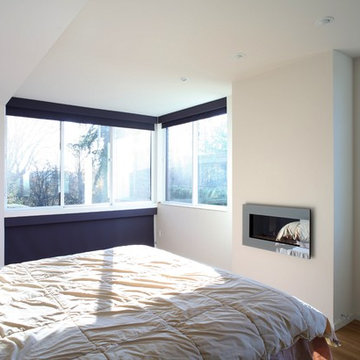
Pietro Potestà
Ejemplo de dormitorio principal minimalista grande con paredes blancas, suelo de bambú, marco de chimenea de yeso y todas las chimeneas
Ejemplo de dormitorio principal minimalista grande con paredes blancas, suelo de bambú, marco de chimenea de yeso y todas las chimeneas
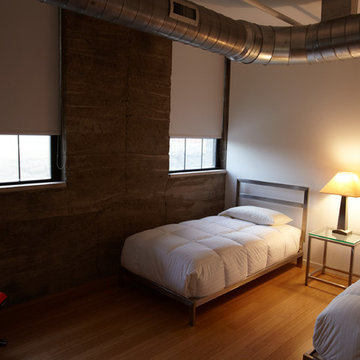
Kids Bedroom- simple and modern.
Ejemplo de dormitorio moderno con paredes blancas y suelo de bambú
Ejemplo de dormitorio moderno con paredes blancas y suelo de bambú
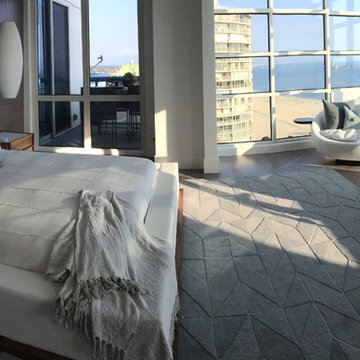
Sallie-Anne Swift
Imagen de dormitorio principal moderno grande sin chimenea con paredes blancas y suelo de bambú
Imagen de dormitorio principal moderno grande sin chimenea con paredes blancas y suelo de bambú
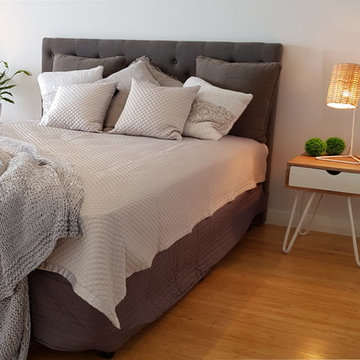
Interior Design and furniture fit-out - Despina Design
Photography - Despina Design
Ejemplo de dormitorio principal moderno de tamaño medio con paredes blancas, suelo de bambú y suelo amarillo
Ejemplo de dormitorio principal moderno de tamaño medio con paredes blancas, suelo de bambú y suelo amarillo
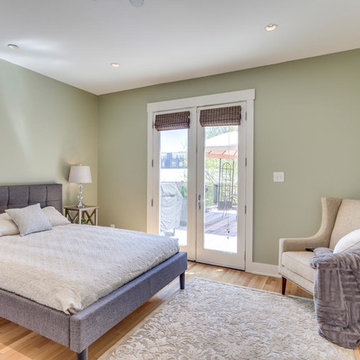
With a listing price of just under $4 million, this gorgeous row home located near the Convention Center in Washington DC required a very specific look to attract the proper buyer.
The home has been completely remodeled in a modern style with bamboo flooring and bamboo kitchen cabinetry so the furnishings and decor needed to be complimentary. Typically, transitional furnishings are used in staging across the board, however, for this property we wanted an urban loft, industrial look with heavy elements of reclaimed wood to create a city, hotel luxe style. As with all DC properties, this one is long and narrow but is completely open concept on each level, so continuity in color and design selections was critical.
The row home had several open areas that needed a defined purpose such as a reception area, which includes a full bar service area, pub tables, stools and several comfortable seating areas for additional entertaining. It also boasts an in law suite with kitchen and living quarters as well as 3 outdoor spaces, which are highly sought after in the District.
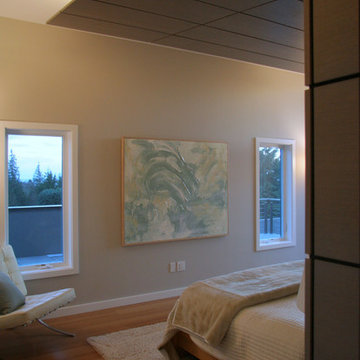
ALCOVA architecture
Magnolia House
Master Bedroom
Ejemplo de dormitorio principal minimalista grande sin chimenea con paredes beige y suelo de bambú
Ejemplo de dormitorio principal minimalista grande sin chimenea con paredes beige y suelo de bambú
165 ideas para dormitorios modernos con suelo de bambú
4
