16.070 ideas para dormitorios modernos con paredes blancas
Filtrar por
Presupuesto
Ordenar por:Popular hoy
81 - 100 de 16.070 fotos
Artículo 1 de 4
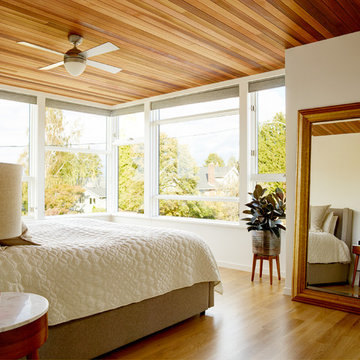
Bedroom with tongue and groove Western Red Cedar ceiling. Windows are wood interior, aluminum exterior.
photo by Alex Hayden
Foto de dormitorio principal minimalista de tamaño medio con paredes blancas y suelo de madera clara
Foto de dormitorio principal minimalista de tamaño medio con paredes blancas y suelo de madera clara
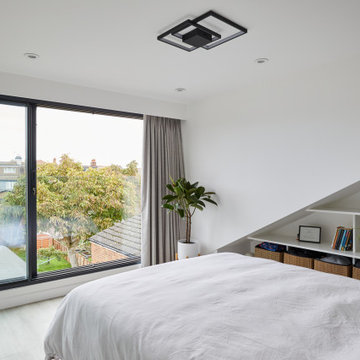
Imagen de dormitorio principal moderno de tamaño medio con paredes blancas, suelo laminado y suelo gris
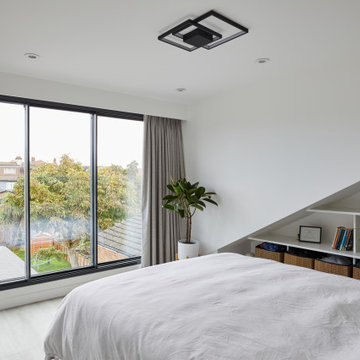
Modelo de dormitorio principal moderno de tamaño medio con paredes blancas, suelo laminado y suelo gris
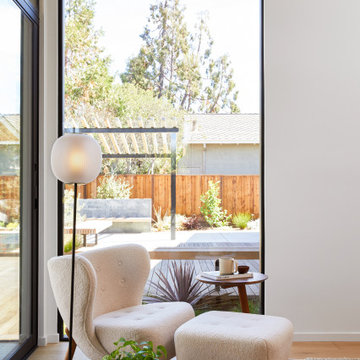
This Australian-inspired new construction was a successful collaboration between homeowner, architect, designer and builder. The home features a Henrybuilt kitchen, butler's pantry, private home office, guest suite, master suite, entry foyer with concealed entrances to the powder bathroom and coat closet, hidden play loft, and full front and back landscaping with swimming pool and pool house/ADU.
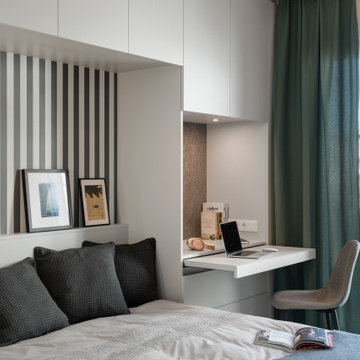
Schlaf- und Wohnzimmer mit Arbeitsbereich
Ejemplo de dormitorio principal minimalista con paredes blancas y suelo de madera en tonos medios
Ejemplo de dormitorio principal minimalista con paredes blancas y suelo de madera en tonos medios
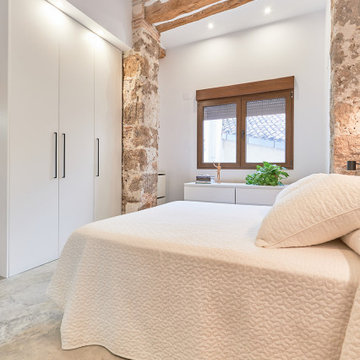
Modelo de dormitorio principal y gris y blanco minimalista de tamaño medio con paredes blancas, suelo de cemento, suelo gris y vigas vistas
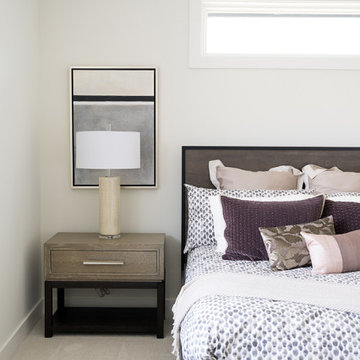
Our studio designed this luxury home by incorporating the house's sprawling golf course views. This resort-like home features three stunning bedrooms, a luxurious master bath with a freestanding tub, a spacious kitchen, a stylish formal living room, a cozy family living room, and an elegant home bar.
We chose a neutral palette throughout the home to amplify the bright, airy appeal of the home. The bedrooms are all about elegance and comfort, with soft furnishings and beautiful accessories. We added a grey accent wall with geometric details in the bar area to create a sleek, stylish look. The attractive backsplash creates an interesting focal point in the kitchen area and beautifully complements the gorgeous countertops. Stunning lighting, striking artwork, and classy decor make this lovely home look sophisticated, cozy, and luxurious.
---
Project completed by Wendy Langston's Everything Home interior design firm, which serves Carmel, Zionsville, Fishers, Westfield, Noblesville, and Indianapolis.
For more about Everything Home, see here: https://everythinghomedesigns.com/
To learn more about this project, see here:
https://everythinghomedesigns.com/portfolio/modern-resort-living/
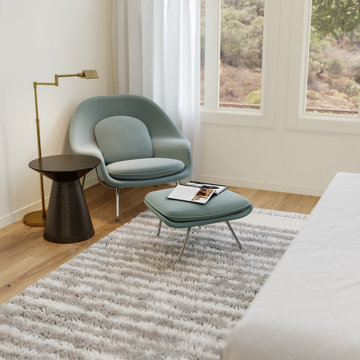
This modern home nestled in the beautiful Los Altos Hills area is being remodeled both inside and out with a minimalist vibe to make the most of the breathtaking valley views. With limited structural changes to maximize the function of the home and showcase the view, the main goal of this project is to completely furnish for a busy active family of five who loves outdoors, entertaining, and fitness. Because the client wishes to extensively use the outdoor spaces, this project is also about recreating key rooms outside on the 3-tier patio so this family can enjoy all this home has to offer.
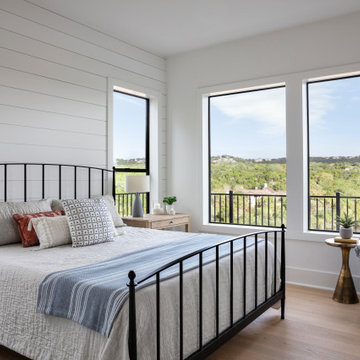
Diseño de dormitorio principal moderno de tamaño medio con paredes blancas, suelo de madera clara, suelo beige y machihembrado
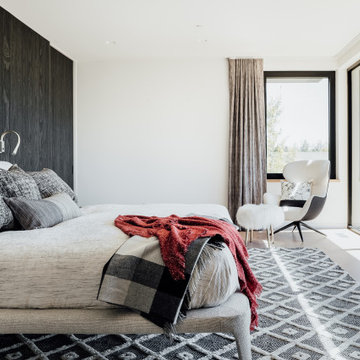
The home is able to achieve passive house standards and take full advantage of the views with the use of Glo’s A7 triple pane windows and doors. The PHIUS (Passive House Institute US) certified series boasts triple pane glazing, a larger thermal break, high-performance spacers, and multiple air-seals. The large picture windows frame the landscape while maintaining comfortable interior temperatures year-round. The strategically placed operable windows throughout the residence offer cross-ventilation and a visual connection to the sweeping views of Utah. The modern hardware and color selection of the windows are not only aesthetically exceptional, but remain true to the mid-century modern design.
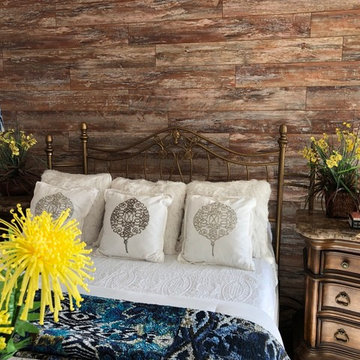
Modern and eclectic master bedroom
Foto de dormitorio principal moderno grande con paredes blancas, suelo de madera oscura, todas las chimeneas, marco de chimenea de madera y suelo marrón
Foto de dormitorio principal moderno grande con paredes blancas, suelo de madera oscura, todas las chimeneas, marco de chimenea de madera y suelo marrón
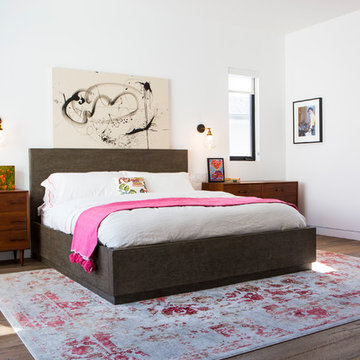
Modelo de dormitorio principal moderno grande con paredes blancas, suelo de madera en tonos medios y suelo marrón
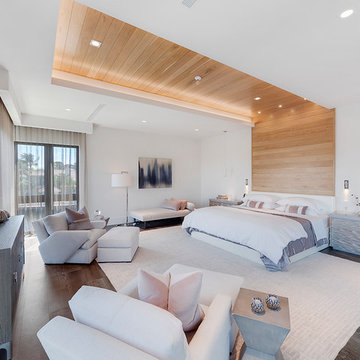
Luxurious Master Suite
Modelo de dormitorio principal moderno extra grande con paredes blancas, suelo de madera en tonos medios y suelo marrón
Modelo de dormitorio principal moderno extra grande con paredes blancas, suelo de madera en tonos medios y suelo marrón
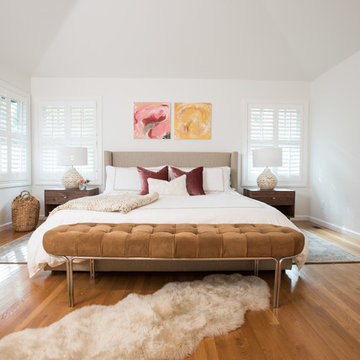
Angie Silvy Photography
Foto de dormitorio principal minimalista con paredes blancas y suelo de madera en tonos medios
Foto de dormitorio principal minimalista con paredes blancas y suelo de madera en tonos medios
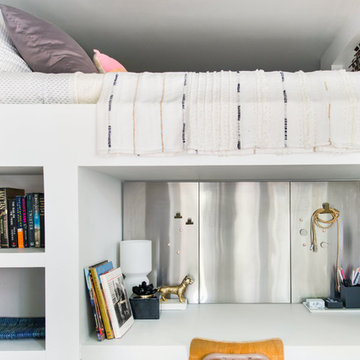
The custom built bed loft incorporates deep bookshelves that double as steps into the loft. The large desk features a magnetic stainless steel back for love notes and memos.
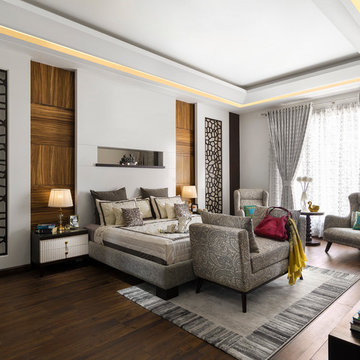
Deepak Aggarwal Photography
Imagen de dormitorio minimalista con paredes blancas, suelo de madera oscura y suelo marrón
Imagen de dormitorio minimalista con paredes blancas, suelo de madera oscura y suelo marrón
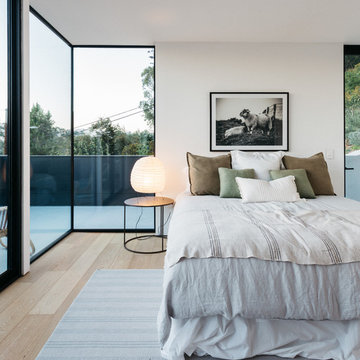
Brian Thomas Jones, Alex Zarour
Foto de dormitorio principal moderno de tamaño medio con paredes blancas y suelo de madera clara
Foto de dormitorio principal moderno de tamaño medio con paredes blancas y suelo de madera clara
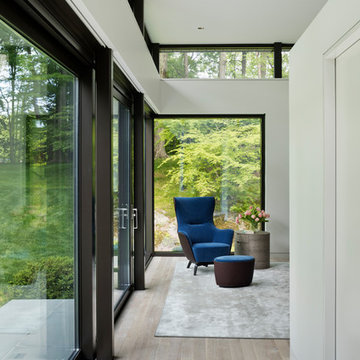
Michael Moran/OTTO Photography
This LEED-certified project was a substantial rebuild of a 1960s home, preserving the original foundation to the extent possible, with a small amount of new area, a reconfigured floor plan, and newly envisioned massing. The design is simple and modern, with floor to ceiling glazing along the rear, connecting the interior living spaces to the landscape. The design process was informed by building science best practices, including solar orientation, triple glazing, rainscreen exterior cladding, and a thermal envelope that far exceeds code requirements.
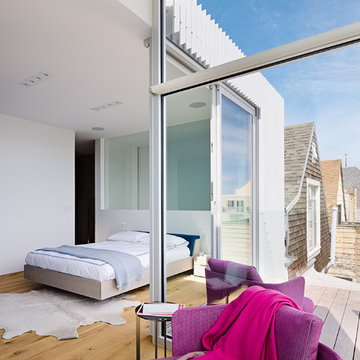
Joe Fletcher Photography
Imagen de dormitorio principal moderno pequeño con paredes blancas, suelo de madera en tonos medios y suelo negro
Imagen de dormitorio principal moderno pequeño con paredes blancas, suelo de madera en tonos medios y suelo negro
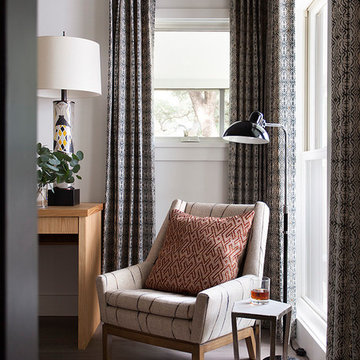
Large windows allow for natural light to flood the room; responsible architecture keeps the home from reaching extreme temperatures. Smart can be beautiful! Ryann Ford Photography
16.070 ideas para dormitorios modernos con paredes blancas
5