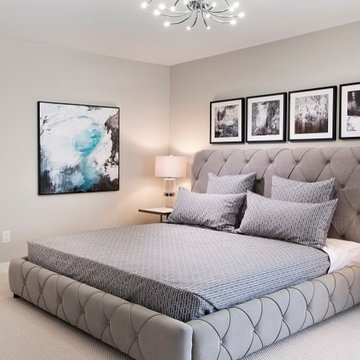16.030 ideas para dormitorios modernos con paredes blancas
Filtrar por
Presupuesto
Ordenar por:Popular hoy
61 - 80 de 16.030 fotos
Artículo 1 de 4
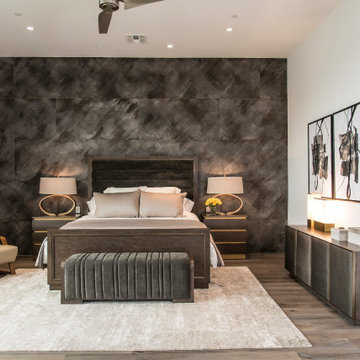
Above and Beyond is the third residence in a four-home collection in Paradise Valley, Arizona. Originally the site of the abandoned Kachina Elementary School, the infill community, appropriately named Kachina Estates, embraces the remarkable views of Camelback Mountain.
Nestled into an acre sized pie shaped cul-de-sac lot, the lot geometry and front facing view orientation created a remarkable privacy challenge and influenced the forward facing facade and massing. An iconic, stone-clad massing wall element rests within an oversized south-facing fenestration, creating separation and privacy while affording views “above and beyond.”
Above and Beyond has Mid-Century DNA married with a larger sense of mass and scale. The pool pavilion bridges from the main residence to a guest casita which visually completes the need for protection and privacy from street and solar exposure.
The pie-shaped lot which tapered to the south created a challenge to harvest south light. This was one of the largest spatial organization influencers for the design. The design undulates to embrace south sun and organically creates remarkable outdoor living spaces.
This modernist home has a palate of granite and limestone wall cladding, plaster, and a painted metal fascia. The wall cladding seamlessly enters and exits the architecture affording interior and exterior continuity.
Kachina Estates was named an Award of Merit winner at the 2019 Gold Nugget Awards in the category of Best Residential Detached Collection of the Year. The annual awards ceremony was held at the Pacific Coast Builders Conference in San Francisco, CA in May 2019.
Project Details: Above and Beyond
Architecture: Drewett Works
Developer/Builder: Bedbrock Developers
Interior Design: Est Est
Land Planner/Civil Engineer: CVL Consultants
Photography: Dino Tonn and Steven Thompson
Awards:
Gold Nugget Award of Merit - Kachina Estates - Residential Detached Collection of the Year
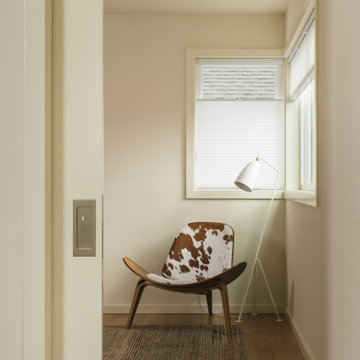
A new garage incorporates an accessory dwelling unit for a SW Portland family, desiring to expand their property for multi-generational living. Simple, clean, space-conscious minimalism and budget finishes make for a tidy home with ample daylight and lush garden views.
Photos by KuDa Photography
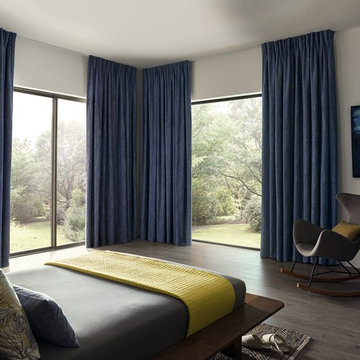
Imagen de dormitorio principal moderno grande con paredes blancas, suelo de madera oscura y suelo marrón
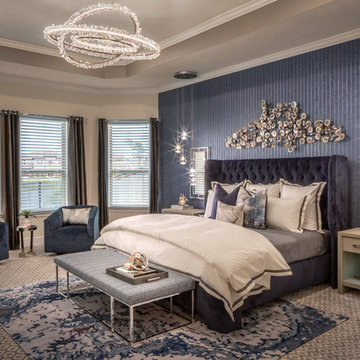
John Paul Key and Chuck Williams
Diseño de dormitorio principal minimalista grande sin chimenea con paredes blancas, moqueta y suelo gris
Diseño de dormitorio principal minimalista grande sin chimenea con paredes blancas, moqueta y suelo gris
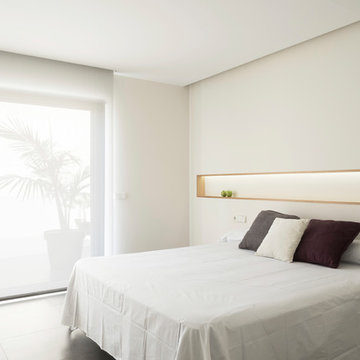
Fotografía: David Zarzoso y Lorenzo Franzi
Modelo de dormitorio moderno con paredes blancas y suelo gris
Modelo de dormitorio moderno con paredes blancas y suelo gris
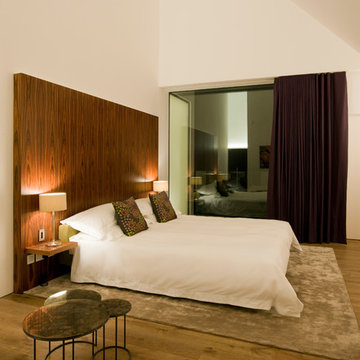
Modelo de dormitorio principal minimalista de tamaño medio con paredes blancas, suelo de madera clara y suelo marrón
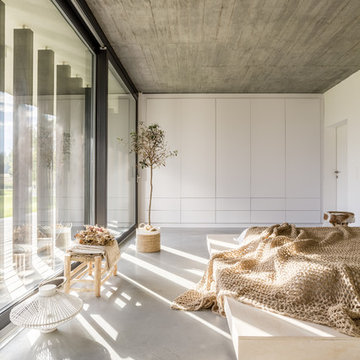
Modelo de dormitorio moderno con paredes blancas, suelo de cemento y suelo gris
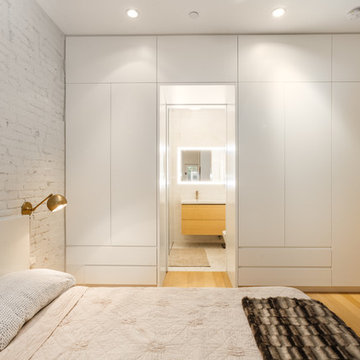
Diseño de dormitorio principal minimalista de tamaño medio sin chimenea con paredes blancas, suelo de madera clara y suelo beige

Ashley Littman
Diseño de dormitorio minimalista de tamaño medio con paredes blancas y suelo de madera en tonos medios
Diseño de dormitorio minimalista de tamaño medio con paredes blancas y suelo de madera en tonos medios
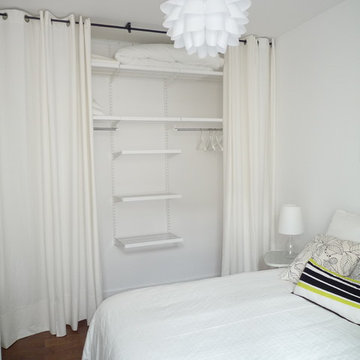
Cette petite chambre a été aménagé avec un grand dressing (structure Algot / IKEA) pouvant recevoir des affaires pour 4 personnes ainsi que des valises
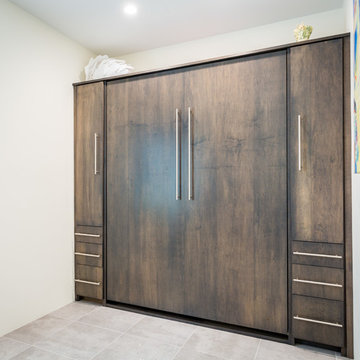
Although space was tight in this bedroom we made the most of it using this Murphy bed. These beds are also very attractive pieces of furniture when closed up and not in use.
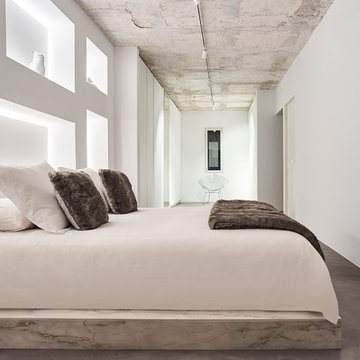
Art Sanchez Photography
Modelo de dormitorio principal minimalista grande sin chimenea con paredes blancas y suelo de cemento
Modelo de dormitorio principal minimalista grande sin chimenea con paredes blancas y suelo de cemento
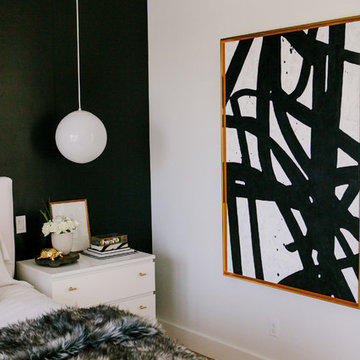
Photo: Radion Photography
Ejemplo de dormitorio principal moderno grande con paredes blancas y suelo de madera clara
Ejemplo de dormitorio principal moderno grande con paredes blancas y suelo de madera clara
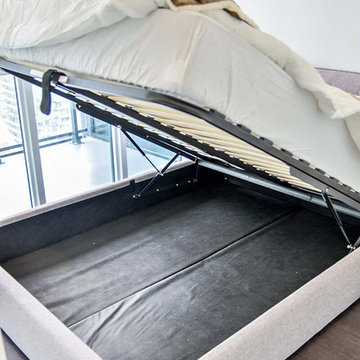
Furnishr was hired to furnish this high rise condo so that the owner can sell the unit as a furnished unit to yield a higher return. We created this furniture package by assessing the contemporary architecture of the building and the interior finishes of the unit. This bedroom has a modern upholstered queen bed with an easy lift system to access the under-bed storage.
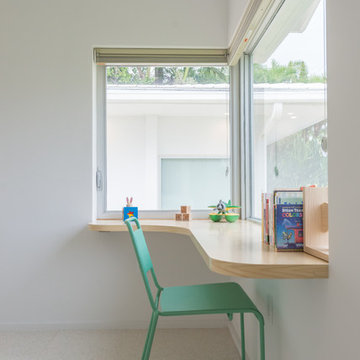
Imagen de habitación de invitados minimalista de tamaño medio sin chimenea con paredes blancas, suelo de linóleo y suelo gris
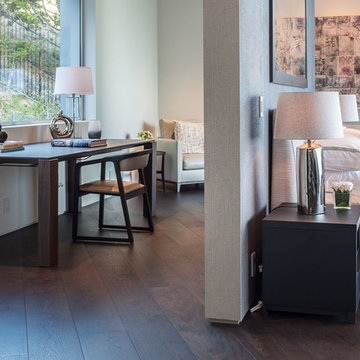
Mark Singer
Imagen de dormitorio principal moderno de tamaño medio con paredes blancas y suelo de madera oscura
Imagen de dormitorio principal moderno de tamaño medio con paredes blancas y suelo de madera oscura
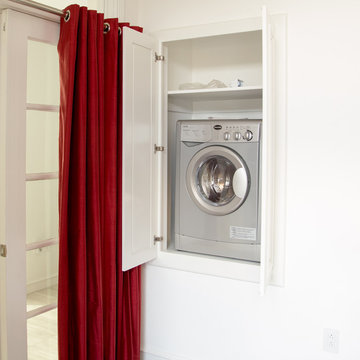
TWD remodeled a few aspects of this home in order for the homeowner to essentially have a mother-in-laws quarters in the home. This bathroom was turned into a Universal Design and safety conscious bathroom all to own, a custom niche was built into the wall to accommodate a washer/dryer for her independence, and a hall closet was converted into a guest bathroom.
Ed Russell Photography
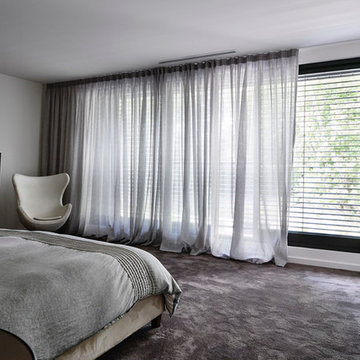
master bedroom with outlook over front garden
Diseño de dormitorio principal moderno sin chimenea con paredes blancas y moqueta
Diseño de dormitorio principal moderno sin chimenea con paredes blancas y moqueta
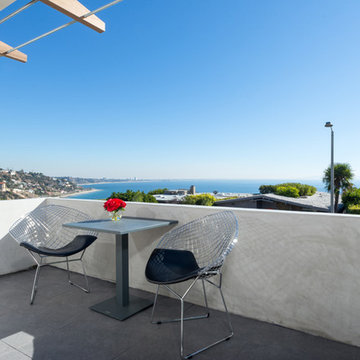
Diseño de dormitorio principal moderno de tamaño medio con paredes blancas y suelo de madera clara
16.030 ideas para dormitorios modernos con paredes blancas
4
