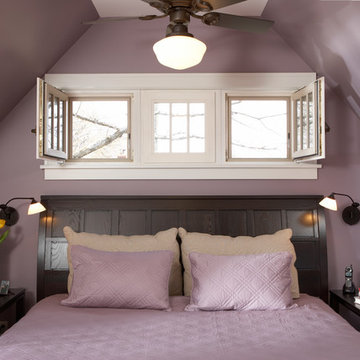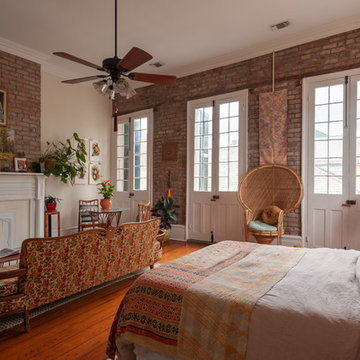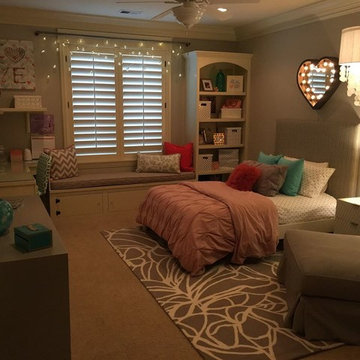34.723 ideas para dormitorios marrones
Filtrar por
Presupuesto
Ordenar por:Popular hoy
21 - 40 de 34.723 fotos
Artículo 1 de 3

J,Weiland
Foto de dormitorio rústico con todas las chimeneas y marco de chimenea de piedra
Foto de dormitorio rústico con todas las chimeneas y marco de chimenea de piedra
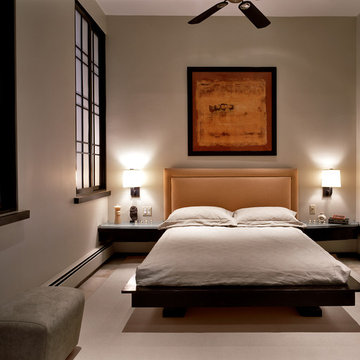
This zen bedroom is a mix of calm beige's with espresso trim accents and a dash of orange. The custom upholstered headboard is made by Avery Boardman in a Clarence House mohair. The platform bed (with storage underneath) has an extended edge that helps lead the eye into the suspended nightstands that have a raised glass top. The shoji panels were custom made by Cherry Tree Designs. We matched the design of them on the frosted glass on the bathroom pocket door. Under the exterior window treatment are roman shades that are made of light proof and sound deadening material. My client travels and wanted to be sure he can make a nighttime feel at any time of the day. The area rug is a neutral low pile looped wool rug that is very durable, soft and just the right look. The accent stool is upholstered in an Ultrasuede material and is used for putting on shoes, etc. To add a touch of drama we found an abstract colorful print for above the bed. All in all a room that is beautiful and custom fitted to the clients dream.
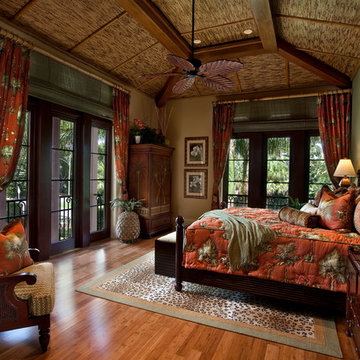
Guest Bedroom. Perfect themed room for a beach house.
Photo Credit: CJ Walker
Modelo de dormitorio exótico con paredes verdes
Modelo de dormitorio exótico con paredes verdes
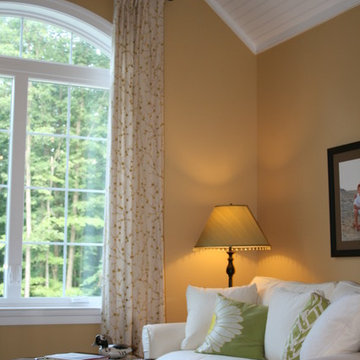
This bright and airy sitting room sits off the master bedroom. The green accents in the space bring the outdoors in. The space features a 15 foot high bead board ceiling with fan.
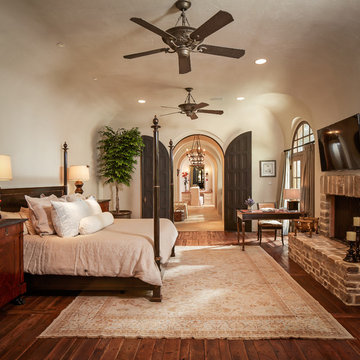
Photographer: Steve Chenn
Imagen de dormitorio principal mediterráneo de tamaño medio con paredes beige, todas las chimeneas, marco de chimenea de ladrillo, suelo de madera oscura, suelo marrón y con escritorio
Imagen de dormitorio principal mediterráneo de tamaño medio con paredes beige, todas las chimeneas, marco de chimenea de ladrillo, suelo de madera oscura, suelo marrón y con escritorio
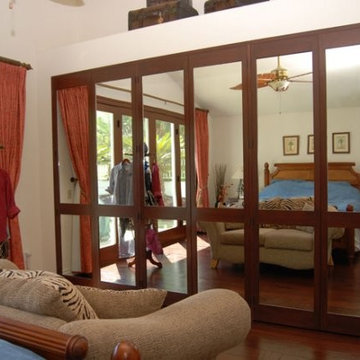
Expand your bedroom with mirrored closet doors from French Bros. Custom Shutters! They create the optical illusion of a bigger room!
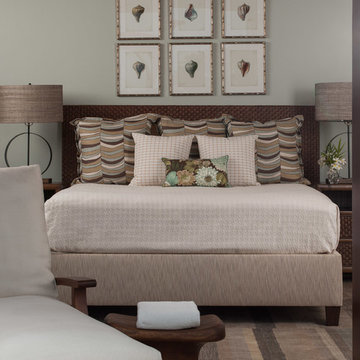
David Duncan Livingston
Imagen de dormitorio exótico de tamaño medio con paredes azules y suelo de baldosas de porcelana
Imagen de dormitorio exótico de tamaño medio con paredes azules y suelo de baldosas de porcelana
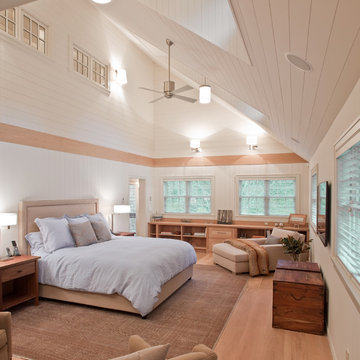
Master Bedroom
Bradley M Jones
Diseño de dormitorio principal y televisión actual con paredes blancas y suelo de madera clara
Diseño de dormitorio principal y televisión actual con paredes blancas y suelo de madera clara
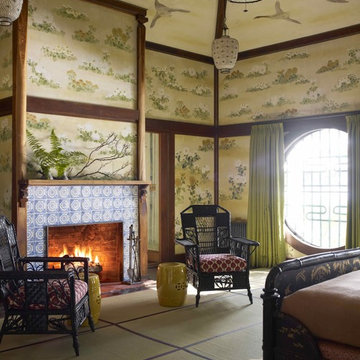
photography by Eric Piasecki
Ejemplo de dormitorio contemporáneo con marco de chimenea de baldosas y/o azulejos y todas las chimeneas
Ejemplo de dormitorio contemporáneo con marco de chimenea de baldosas y/o azulejos y todas las chimeneas
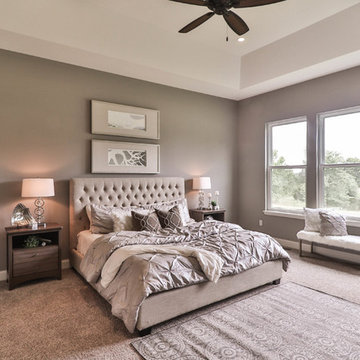
Ejemplo de dormitorio principal tradicional renovado grande sin chimenea con paredes beige, moqueta y suelo gris
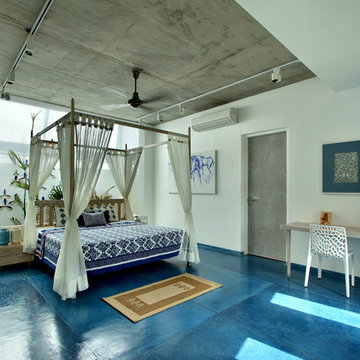
Photography: Tejas Shah
Ejemplo de dormitorio gris exótico con paredes blancas y suelo azul
Ejemplo de dormitorio gris exótico con paredes blancas y suelo azul
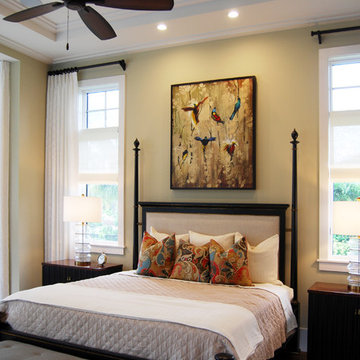
Automated Shading is a leading national motorized window shades and motorized blinds supply and installation company. We work with homeowners, designers, contractors and architects in New York, Florida, California and the Caribbean offering reliable and intuitive motorized window treatments solutions.
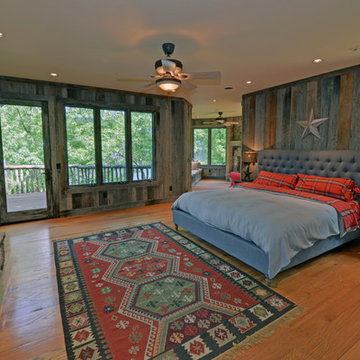
Stuart Wade, Envision Virtual Tours
Bobcat Lodge- Lake Rabun
Be welcomed to this perfect mountain/lake lodge through stone pillars down a driveway of stamped concrete and brick paver patterns to the porte cochere. The design philosophy seen in the home's exterior extends to the interior with 10 fireplaces, the finest materials, and extraordinary craftsmanship.
Great Room
Enter the striking foyer with the antique heart pine, walnut and bird's-eye maple inlaid pattern that harmonizes with the natural unity of the spacious great room. The visually anchored stone fireplace accented by hand hewn circa 1800 oak beams silhouettes the soft lake views making a dynamic design statement. The great room was designed with togetherness in mind and features high vaulted ceilings, wormy oak flooring with walnut borders, a spacious dining area, a gourmet kitchen and for softer and more intimate moments a keeping room.
Kitchen:
Wormy chestnut cabinets,
Complimenting South American granite countertops
Wolf cooktop, double oven
Preparation bar
Serving Buffet
Separate wet bar
Walk-in Pantry
Laundry Room: entrance off the foyer, wormy chestnut cabinets and South American granite
Keeping Room: Nestled off the kitchen area intimately scaled for quieter moments, wormy chestnut ceilings with hand hewn oak beams from Ohio and Pennsylvania, wormy oak flooring accented with walnut and sycamore, and private fireplace
Powder Room off foyer
Three Master Bedroom Suites: each with its own unique full bathroom and private alcove with masonry wood burning fireplace
Master suite on the main floor with full bath enlivened by a fish theme with earthtones and blue accents, a copper soaking tub, large shower and copper sinks
Upstairs master suite with wormy oak flooring sits snug above the lake looking through a tree canopy as from a tree house facilitating a peaceful, tranquil atmosphere- full bath features jetted tub, separate shower, large closet, and friendly lizards sitting on copper sinks
Terrace Level Master Suite offers trey ceilings, entrance to stone terrace supported by cyprus tree trunks giving the feel of a rainforest floor: Full bath includes double mosaic-raised copper sinks, antler lighting, jetted tub accented with aquatic life tiles and separate water closet
This warm and inviting rustic interior perfectly balances the outdoor lake vistas with the comfort of indoor living.moving directly to the outdoor living spaces. A full length deck supported by cyprus trees offers the opportunity for serious entertaining. The stone terrace off the downstairs family room leads directly to the two stall boathouse for lakeside entertaining with its own private fireplace.
Terrace Level:
14 foot ceilings, transom windows
A master suite
A guest room with trey ceilings, wool carpet, and full bath with copper sinks,double vanity and riverock shower
Family room with focal stone fireplace, wet bar with wine cooler, separate kitchen with sink, mini refrigerator and built in microwave
Wine closet with hand painted plaster finish
A full bath for drippy swimmers with oversized river rock shower accented with crayfish and salamander tiles
Extras
All windows are Loewen windows
A ridge vent system
Custom design closets
Poured foundation for house and boathouse
European spruce framing
Exterior siding: 1 x 12 pressure treated pine with 1 x 4 batten strips
Siding has three coat process of Sikkens stain finish
Ten masonry fireplaces
Stacked rock from Rocky Gap Virginia
Eight foot custom Honduran Pine
True plaster walls with three coat process faux finish
Locust hand rails for the deck
Support cyprus tree trunks from Charleston
Outside light fixtures custom made in NY
Five hot water heaters, circulating pump
Duel fuel heat pump/propane, 1000 gallon buried propane tank, four zone heating system
Two laundry rooms
All Fireplaces set up for flat screen TV's
Adjacent lot available for purchase
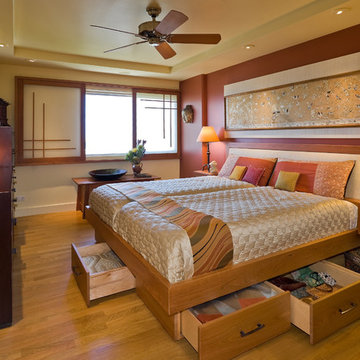
Photography: Augie Salbosa
Modelo de dormitorio de estilo zen con parades naranjas y suelo de madera en tonos medios
Modelo de dormitorio de estilo zen con parades naranjas y suelo de madera en tonos medios
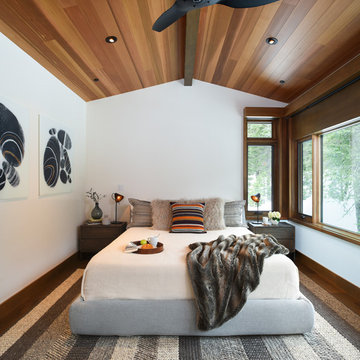
Photo by Sinead Hastings Tahoe Real Estate Photography
Modelo de dormitorio principal rural con paredes blancas, suelo de madera en tonos medios y suelo marrón
Modelo de dormitorio principal rural con paredes blancas, suelo de madera en tonos medios y suelo marrón
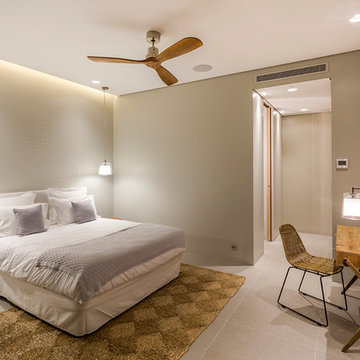
Luc Boegly
Diseño de dormitorio principal contemporáneo grande sin chimenea con paredes beige, suelo de baldosas de cerámica y suelo gris
Diseño de dormitorio principal contemporáneo grande sin chimenea con paredes beige, suelo de baldosas de cerámica y suelo gris
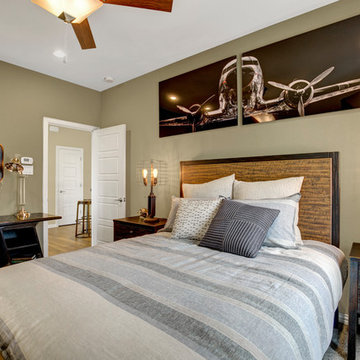
Modelo de habitación de invitados tradicional renovada grande con paredes beige, moqueta y suelo beige
34.723 ideas para dormitorios marrones
2
