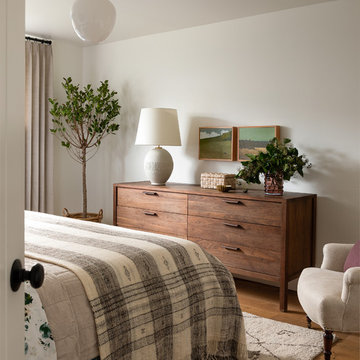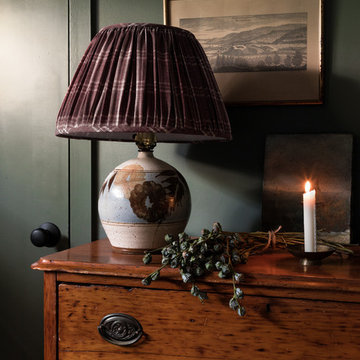6.517 ideas para dormitorios marrones
Filtrar por
Presupuesto
Ordenar por:Popular hoy
61 - 80 de 6517 fotos
Artículo 1 de 3

Modern metal fireplace
Diseño de habitación de invitados contemporánea grande con paredes blancas, suelo de cemento, todas las chimeneas, marco de chimenea de metal y suelo beige
Diseño de habitación de invitados contemporánea grande con paredes blancas, suelo de cemento, todas las chimeneas, marco de chimenea de metal y suelo beige
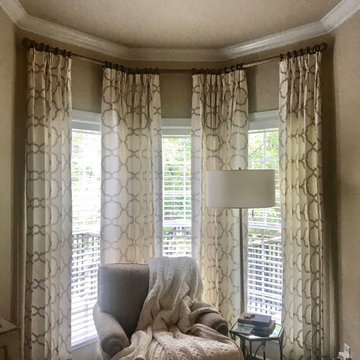
Imagen de dormitorio principal y abovedado tradicional renovado con paredes beige, suelo de madera oscura y suelo marrón
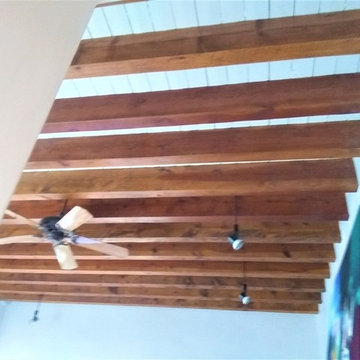
Lacquer ceiling, the owner only wanted spaces between beams to be painted. Had to be oil primed before applying 2 coats of paint.
Ejemplo de habitación de invitados moderna pequeña con paredes blancas, moqueta y suelo gris
Ejemplo de habitación de invitados moderna pequeña con paredes blancas, moqueta y suelo gris
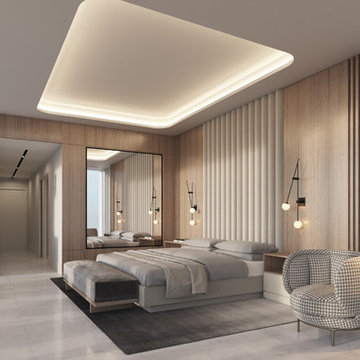
Modern beach home.
Private residence at the Ritz Carlton Miami in Sunny Isles
white marble floors and wall covered with beach wood.
We created the design for this beach retreat having in mind our clients needs. Getting away from a busy life and having something relaxing.
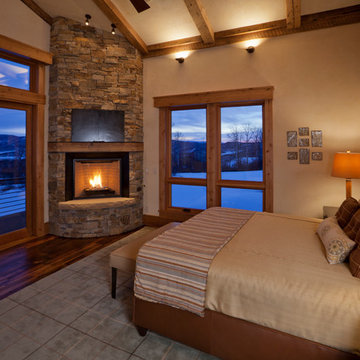
This master bedroom was designed to bring the outdoors in through the use of natural materials, and the greens and browns of the trees and the walls that look like a touch of sunlight - even on a cold gray winter day. The views of the surrounding mountains and fields are spectacular!
Tim Murphy - photographer

What do teenager’s need most in their bedroom? Personalized space to make their own, a place to study and do homework, and of course, plenty of storage!
This teenage girl’s bedroom not only provides much needed storage and built in desk, but does it with clever interplay of millwork and three-dimensional wall design which provide niches and shelves for books, nik-naks, and all teenage things.
What do teenager’s need most in their bedroom? Personalized space to make their own, a place to study and do homework, and of course, plenty of storage!
This teenage girl’s bedroom not only provides much needed storage and built in desk, but does it with clever interplay of three-dimensional wall design which provide niches and shelves for books, nik-naks, and all teenage things. While keeping the architectural elements characterizing the entire design of the house, the interior designer provided millwork solution every teenage girl needs. Not only aesthetically pleasing but purely functional.
Along the window (a perfect place to study) there is a custom designed L-shaped desk which incorporates bookshelves above countertop, and large recessed into the wall bins that sit on wheels and can be pulled out from underneath the window to access the girl’s belongings. The multiple storage solutions are well hidden to allow for the beauty and neatness of the bedroom and of the millwork with multi-dimensional wall design in drywall. Black out window shades are recessed into the ceiling and prepare room for the night with a touch of a button, and architectural soffits with led lighting crown the room.
Cabinetry design by the interior designer is finished in bamboo material and provides warm touch to this light bedroom. Lower cabinetry along the TV wall are equipped with combination of cabinets and drawers and the wall above the millwork is framed out and finished in drywall. Multiple niches and 3-dimensional planes offer interest and more exposed storage. Soft carpeting complements the room giving it much needed acoustical properties and adds to the warmth of this bedroom. This custom storage solution is designed to flow with the architectural elements of the room and the rest of the house.
Photography: Craig Denis

Dans la chambre principale, le mur de la tête de lit a été redressé et traité avec des niches de tailles différentes en surépaisseur. Elles sont en bois massif, laquées et éclairées par des LEDS qui sont encastrées dans le pourtour. A l’intérieur il y a des tablettes en verre pour exposer des objets d’art._ Vittoria Rizzoli / Photos : Cecilia Garroni-Parisi.
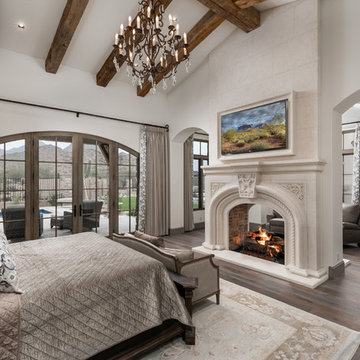
World Renowned Architecture Firm Fratantoni Design created this beautiful home! They design home plans for families all over the world in any size and style. They also have in-house Interior Designer Firm Fratantoni Interior Designers and world class Luxury Home Building Firm Fratantoni Luxury Estates! Hire one or all three companies to design and build and or remodel your home!
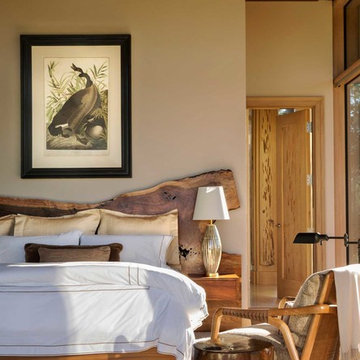
Photo: Durston Saylor
Imagen de dormitorio rústico grande con moqueta, suelo beige y paredes blancas
Imagen de dormitorio rústico grande con moqueta, suelo beige y paredes blancas
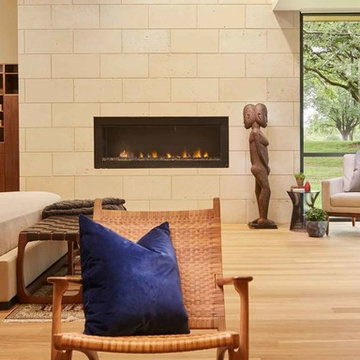
Photo Credit: Benjamin Benschneider
Ejemplo de dormitorio principal minimalista grande con paredes beige, suelo de madera en tonos medios, chimenea lineal, marco de chimenea de piedra y suelo marrón
Ejemplo de dormitorio principal minimalista grande con paredes beige, suelo de madera en tonos medios, chimenea lineal, marco de chimenea de piedra y suelo marrón
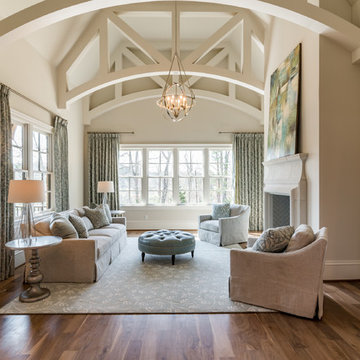
Benjamin Moore Seapearl Trim and Winds Breath walls,
Hudson Valley Light, Bernhardt Furniture
Imagen de dormitorio tradicional renovado extra grande con paredes beige, suelo de madera en tonos medios, todas las chimeneas, marco de chimenea de piedra y suelo marrón
Imagen de dormitorio tradicional renovado extra grande con paredes beige, suelo de madera en tonos medios, todas las chimeneas, marco de chimenea de piedra y suelo marrón
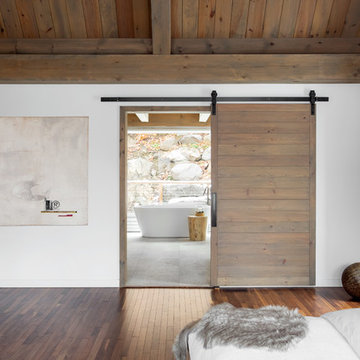
This country house was previously owned by Halle Berry and sits on a private lake north of Montreal. The kitchen was dated and a part of a large two storey extension which included a master bedroom and ensuite, two guest bedrooms, office, and gym. The goal for the kitchen was to create a dramatic and urban space in a rural setting.
Photo : Drew Hadley
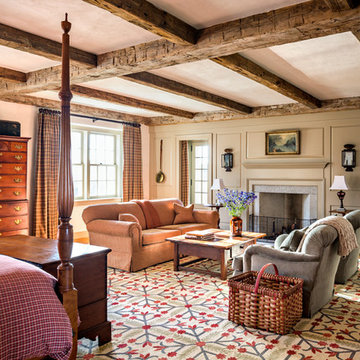
The Master Bedroom is designed to be a retreat, with a large, comfortable seating area beside the fireplace.
Robert Benson Photography
Ejemplo de dormitorio principal de estilo de casa de campo extra grande con paredes blancas, suelo de madera en tonos medios, todas las chimeneas y marco de chimenea de piedra
Ejemplo de dormitorio principal de estilo de casa de campo extra grande con paredes blancas, suelo de madera en tonos medios, todas las chimeneas y marco de chimenea de piedra

Photography by Michael J. Lee
Foto de habitación de invitados clásica renovada grande sin chimenea con paredes marrones, suelo de madera en tonos medios y suelo marrón
Foto de habitación de invitados clásica renovada grande sin chimenea con paredes marrones, suelo de madera en tonos medios y suelo marrón

Master bedroom and sitting room
Diseño de dormitorio principal tradicional grande sin chimenea con paredes beige y suelo de madera clara
Diseño de dormitorio principal tradicional grande sin chimenea con paredes beige y suelo de madera clara
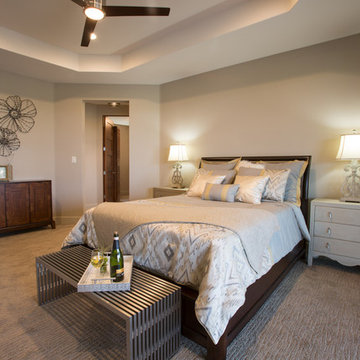
John Bishop - Fore Front Foto
Imagen de dormitorio principal tradicional renovado grande con paredes marrones y moqueta
Imagen de dormitorio principal tradicional renovado grande con paredes marrones y moqueta
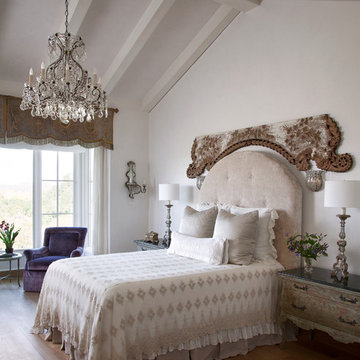
Ryann Ford
Diseño de dormitorio tradicional con paredes blancas y suelo de madera en tonos medios
Diseño de dormitorio tradicional con paredes blancas y suelo de madera en tonos medios
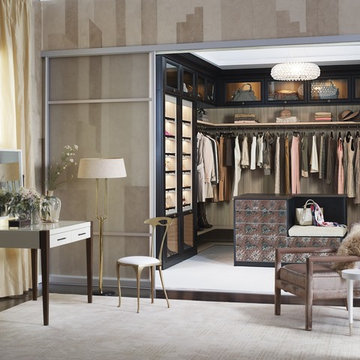
• The ultimate in luxury space, this high-end walk-in closet features lighted shoe storage and an island with built-in seating.
• Virtuoso & Classic construction create a modern, luxurious look.
• Lago® Venetian Wenge and Tesoro™ Cassini Beach finishes offer a touch of drama.
• 5-piece Traditional doors & drawers with clear glass inserts display clothing and accessories.
• Sable Chroma countertop offers dressing space.
• Hide leather shelves & pole covers in Mink finish add texture.
• Inset bench detail in island offers a place to sit.
• Oil-Rubbed Bronze aluminum frames with Sirocco printed glass complement the dramatic palette.
• Glass-front boot storage drawers make them easily viewable.
• Aluminum sliding doors with Satin glass inserts create a seamless look.
6.517 ideas para dormitorios marrones
4
