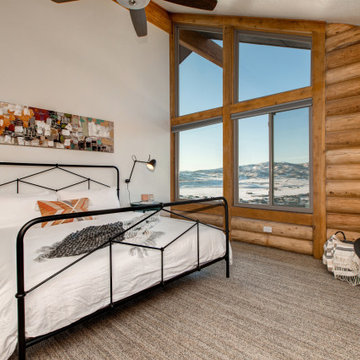4.260 ideas para dormitorios marrones con suelo gris
Filtrar por
Presupuesto
Ordenar por:Popular hoy
101 - 120 de 4260 fotos
Artículo 1 de 3
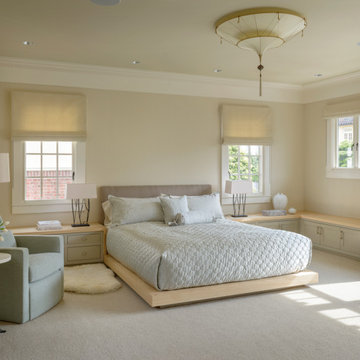
In the process of renovating this house for a multi-generational family, we restored the original Shingle Style façade with a flared lower edge that covers window bays and added a brick cladding to the lower story. On the interior, we introduced a continuous stairway that runs from the first to the fourth floors. The stairs surround a steel and glass elevator that is centered below a skylight and invites natural light down to each level. The home’s traditionally proportioned formal rooms flow naturally into more contemporary adjacent spaces that are unified through consistency of materials and trim details.
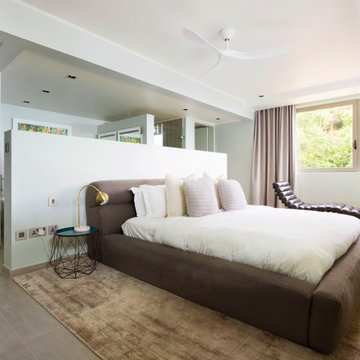
From the very first site visit the vision has been to capture the magnificent view and find ways to frame, surprise and combine it with movement through the building. This has been achieved in a Picturesque way by tantalising and choreographing the viewer’s experience.
The public-facing facade is muted with simple rendered panels, large overhanging roofs and a single point of entry, taking inspiration from Katsura Palace in Kyoto, Japan. Upon entering the cavernous and womb-like space the eye is drawn to a framed view of the Indian Ocean while the stair draws one down into the main house. Below, the panoramic vista opens up, book-ended by granitic cliffs, capped with lush tropical forests.
At the lower living level, the boundary between interior and veranda blur and the infinity pool seemingly flows into the ocean. Behind the stair, half a level up, the private sleeping quarters are concealed from view. Upstairs at entrance level, is a guest bedroom with en-suite bathroom, laundry, storage room and double garage. In addition, the family play-room on this level enjoys superb views in all directions towards the ocean and back into the house via an internal window.
In contrast, the annex is on one level, though it retains all the charm and rigour of its bigger sibling.
Internally, the colour and material scheme is minimalist with painted concrete and render forming the backdrop to the occasional, understated touches of steel, timber panelling and terrazzo. Externally, the facade starts as a rusticated rougher render base, becoming refined as it ascends the building. The composition of aluminium windows gives an overall impression of elegance, proportion and beauty. Both internally and externally, the structure is exposed and celebrated.
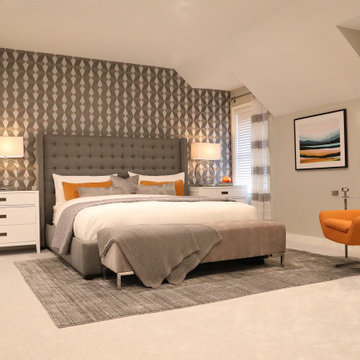
The clients wanted a comfortable, sophisticated master bedroom, with bold color accent.
Modelo de dormitorio principal actual grande con paredes grises, moqueta, papel pintado y suelo gris
Modelo de dormitorio principal actual grande con paredes grises, moqueta, papel pintado y suelo gris
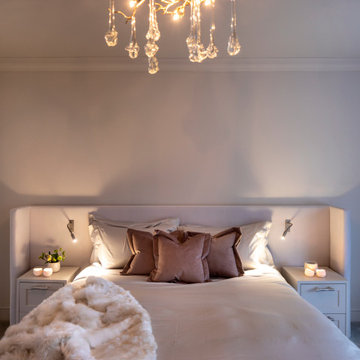
This existing three storey Victorian Villa was completely redesigned, altering the layout on every floor and adding a new basement under the house to provide a fourth floor.
After under-pinning and constructing the new basement level, a new cinema room, wine room, and cloakroom was created, extending the existing staircase so that a central stairwell now extended over the four floors.
On the ground floor, we refurbished the existing parquet flooring and created a ‘Club Lounge’ in one of the front bay window rooms for our clients to entertain and use for evenings and parties, a new family living room linked to the large kitchen/dining area. The original cloakroom was directly off the large entrance hall under the stairs which the client disliked, so this was moved to the basement when the staircase was extended to provide the access to the new basement.
First floor was completely redesigned and changed, moving the master bedroom from one side of the house to the other, creating a new master suite with large bathroom and bay-windowed dressing room. A new lobby area was created which lead to the two children’s rooms with a feature light as this was a prominent view point from the large landing area on this floor, and finally a study room.
On the second floor the existing bedroom was remodelled and a new ensuite wet-room was created in an adjoining attic space once the structural alterations to forming a new floor and subsequent roof alterations were carried out.
A comprehensive FF&E package of loose furniture and custom designed built in furniture was installed, along with an AV system for the new cinema room and music integration for the Club Lounge and remaining floors also.
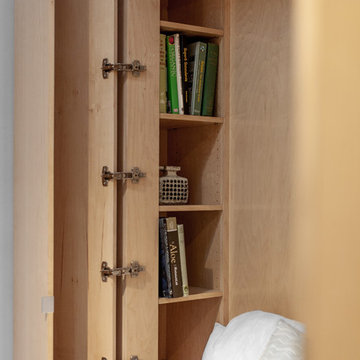
Ejemplo de dormitorio principal costero pequeño con paredes blancas, suelo de cemento y suelo gris
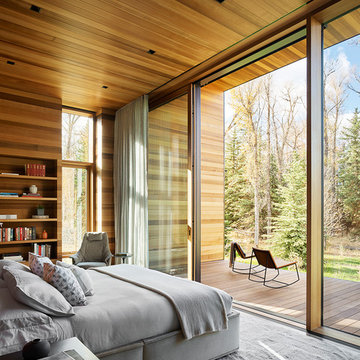
Grabill's custom window solutions are the perfect choice for this sprawling Wyoming retreat. With large expanse glass and monumental openings throughout, this house is all about welcoming the surroundings in. Floor to ceiling window walls, feature a variety of window and door configurations including multi-panel sliding doors, motorized awning windows, casements, and adjoining transoms.
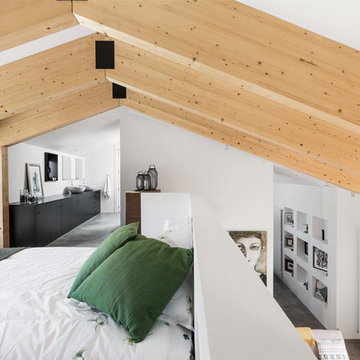
Proyecto: La Reina Obrera y Estudio Hús. Fotografías de Álvaro de la Fuente, La Reina Obrera y BAM.
Diseño de dormitorio tipo loft contemporáneo de tamaño medio sin chimenea con paredes blancas, suelo de cemento y suelo gris
Diseño de dormitorio tipo loft contemporáneo de tamaño medio sin chimenea con paredes blancas, suelo de cemento y suelo gris
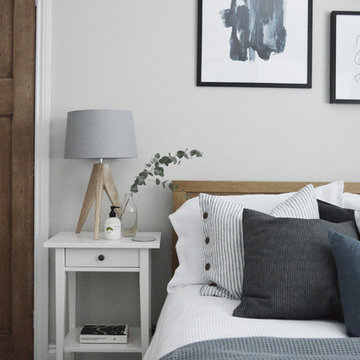
Kate Lynch
Foto de habitación de invitados nórdica pequeña sin chimenea con paredes grises, moqueta y suelo gris
Foto de habitación de invitados nórdica pequeña sin chimenea con paredes grises, moqueta y suelo gris
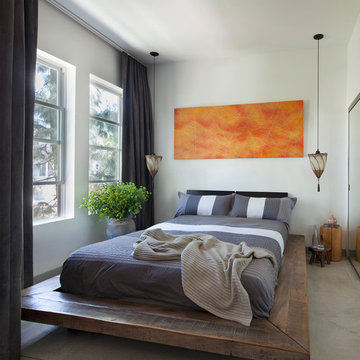
The wood platform bed and hand painted moroccan pendants add warmth to an industrial loft space. Photographer: Tim Street-Porter
Modelo de dormitorio industrial pequeño sin chimenea con paredes blancas, suelo de cemento y suelo gris
Modelo de dormitorio industrial pequeño sin chimenea con paredes blancas, suelo de cemento y suelo gris
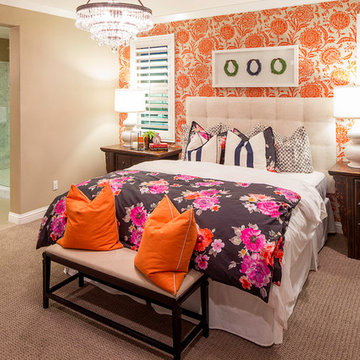
Master Bedroom
Diseño de dormitorio principal clásico renovado grande sin chimenea con parades naranjas, moqueta y suelo gris
Diseño de dormitorio principal clásico renovado grande sin chimenea con parades naranjas, moqueta y suelo gris
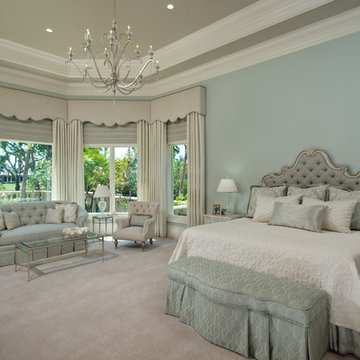
Randall Perry Photography
Imagen de dormitorio principal tradicional con paredes azules, moqueta y suelo gris
Imagen de dormitorio principal tradicional con paredes azules, moqueta y suelo gris

This 2-story home includes a 3- car garage with mudroom entry, an inviting front porch with decorative posts, and a screened-in porch. The home features an open floor plan with 10’ ceilings on the 1st floor and impressive detailing throughout. A dramatic 2-story ceiling creates a grand first impression in the foyer, where hardwood flooring extends into the adjacent formal dining room elegant coffered ceiling accented by craftsman style wainscoting and chair rail. Just beyond the Foyer, the great room with a 2-story ceiling, the kitchen, breakfast area, and hearth room share an open plan. The spacious kitchen includes that opens to the breakfast area, quartz countertops with tile backsplash, stainless steel appliances, attractive cabinetry with crown molding, and a corner pantry. The connecting hearth room is a cozy retreat that includes a gas fireplace with stone surround and shiplap. The floor plan also includes a study with French doors and a convenient bonus room for additional flexible living space. The first-floor owner’s suite boasts an expansive closet, and a private bathroom with a shower, freestanding tub, and double bowl vanity. On the 2nd floor is a versatile loft area overlooking the great room, 2 full baths, and 3 bedrooms with spacious closets.
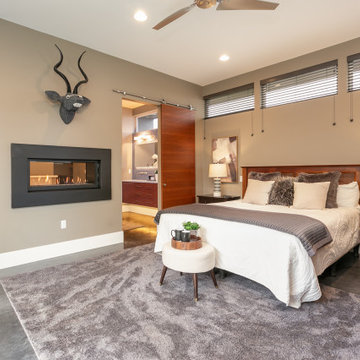
Diseño de dormitorio principal contemporáneo con paredes beige, suelo de cemento, chimenea lineal y suelo gris
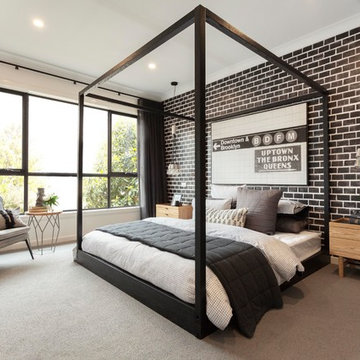
Newman 33 by JG King Homes, Allure Collection
Foto de dormitorio industrial con paredes negras, moqueta y suelo gris
Foto de dormitorio industrial con paredes negras, moqueta y suelo gris
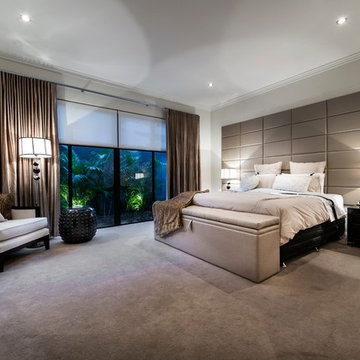
Master Suite - custom fabric, panelled bedhead designed by Moda Interiors. Custom made blanket box. Chair, Drawers and Bedsides by Sebastian Alexander. Lamps by Makstar Wholesale. Blinds and Curtains by Beachside Blinds. Carpet by Wall to Wall Carpet.
D Max Photography
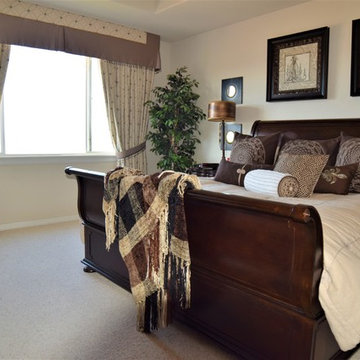
Close up view of beaded, welt cording trim on custom valance over linen curtain panels in master bedroom.
Custom valance with beaded trim over the panels brings additional light blockage.
Master bedroom updated from traditional to transitional with new furniture, artwork, window treatments, slipcovers over chairs and ottoman.
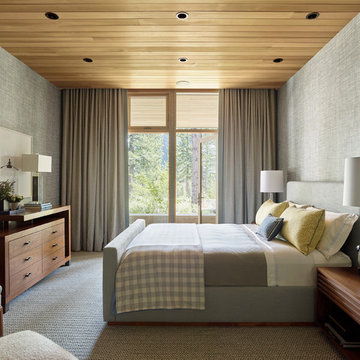
Matthew Millman
Modelo de dormitorio contemporáneo sin chimenea con paredes grises, moqueta y suelo gris
Modelo de dormitorio contemporáneo sin chimenea con paredes grises, moqueta y suelo gris
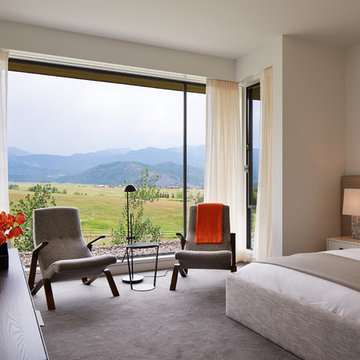
Steve Hall Hedrich Blessing
Imagen de dormitorio principal actual con paredes blancas, moqueta y suelo gris
Imagen de dormitorio principal actual con paredes blancas, moqueta y suelo gris
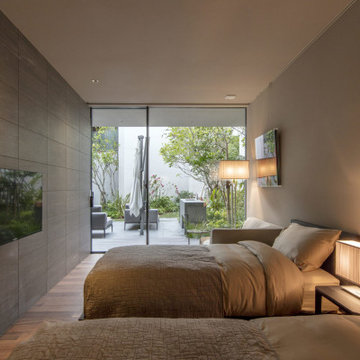
Foto de habitación de invitados blanca moderna extra grande con paredes blancas, suelo de baldosas de cerámica y suelo gris
4.260 ideas para dormitorios marrones con suelo gris
6
